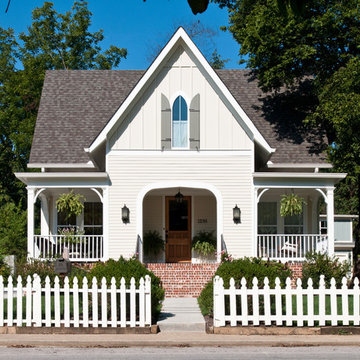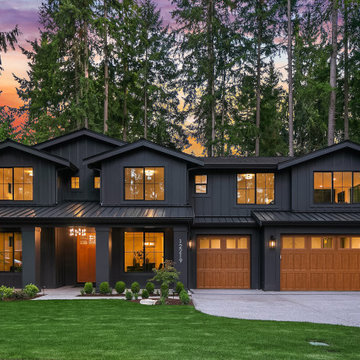Country Green House Exterior Ideas and Designs
Refine by:
Budget
Sort by:Popular Today
61 - 80 of 19,341 photos
Item 1 of 3
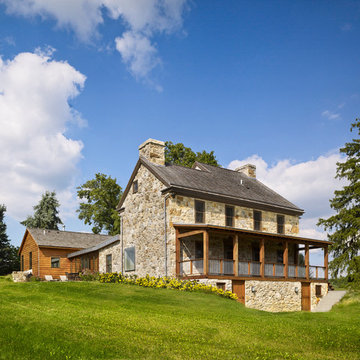
Barry Halkin
This is an example of a medium sized rural two floor house exterior in Philadelphia with stone cladding.
This is an example of a medium sized rural two floor house exterior in Philadelphia with stone cladding.
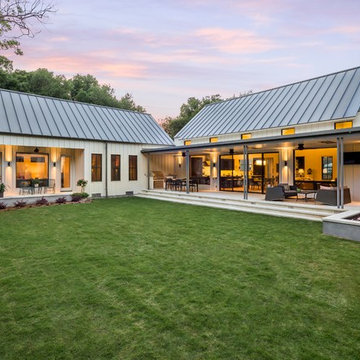
Photography by Sean Gallagher
White country bungalow house exterior in Dallas with wood cladding.
White country bungalow house exterior in Dallas with wood cladding.
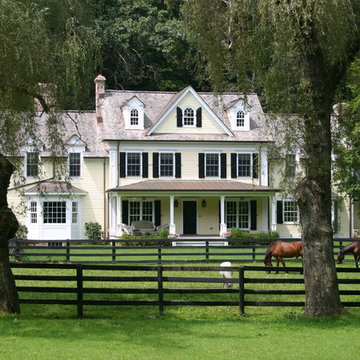
Designed by William Kleinmann Architect, Stamford, Ct,
(Horse Farm)
Rural house exterior in New York with wood cladding.
Rural house exterior in New York with wood cladding.
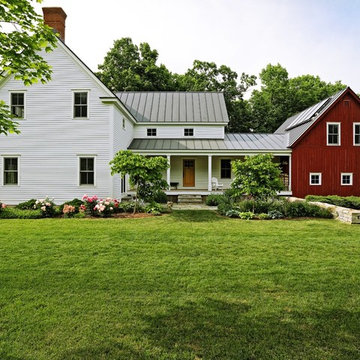
Susan Teare
Photo of a medium sized and multi-coloured farmhouse two floor detached house in Burlington with wood cladding, a pitched roof and a metal roof.
Photo of a medium sized and multi-coloured farmhouse two floor detached house in Burlington with wood cladding, a pitched roof and a metal roof.

WINNER
- AIA/BSA Design Award 2012
- 2012 EcoHome Design Award
- PRISM 2013 Award
This LEED Gold certified vacation residence located in a beautiful ocean community on the New England coast features high performance and creative use of space in a small package. ZED designed the simple, gable-roofed structure and proposed the Passive House standard. The resulting home consumes only one-tenth of the energy for heating compared to a similar new home built only to code requirements.
Architecture | ZeroEnergy Design
Construction | Aedi Construction
Photos | Greg Premru Photography
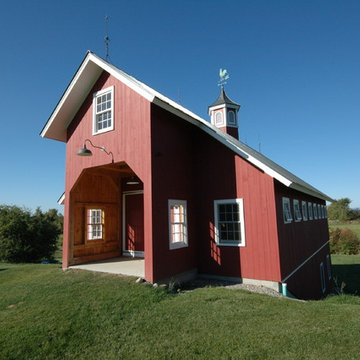
Agricultural Barn
Birdseye Design
Inspiration for a country two floor house exterior in Burlington with wood cladding.
Inspiration for a country two floor house exterior in Burlington with wood cladding.

Photo of a beige rural detached house in Gloucestershire with three floors, stone cladding, a pitched roof, a shingle roof and a brown roof.

Carry the fun outside right from the living area and out onto the cathedral covered deck. With plenty of seating and a fireplace, it's easy to cozy up and watch your favorite movie outdoors. Head downstairs to even more space with a grilling area and fire pit. The areas to entertain are endless.
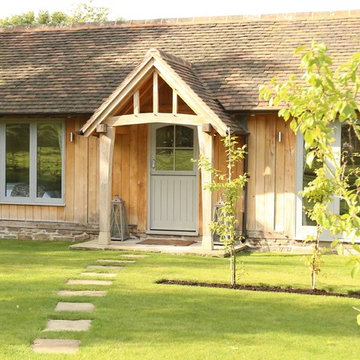
A beautiful Oak Annexe featuring a porch and french doors.
The french doors allow easy access into the garden and help to extend the room. The log store provides a sheltered area to store wooden logs, bicycles or outdoor accessories, such as muddy wellies!
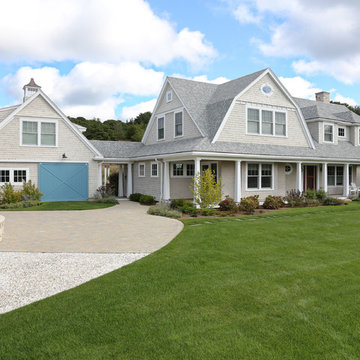
Farmhouse accents such as a cupola and sliding barn door blend with the nautical accent of the oval, porthole style windows to reflect this custom home's location in Cape Cod. Photo: OnSite Studios
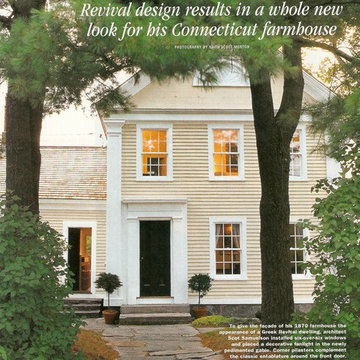
Street facade of Greek Revival after renovations
Design ideas for a rural house exterior in New York.
Design ideas for a rural house exterior in New York.

Tom Crane and Orion Construction
Design ideas for a small and beige farmhouse two floor detached house in Philadelphia with stone cladding, a pitched roof and a shingle roof.
Design ideas for a small and beige farmhouse two floor detached house in Philadelphia with stone cladding, a pitched roof and a shingle roof.

Introducing our charming two-bedroom Barndominium, brimming with cozy vibes. Step onto the inviting porch into an open dining area, kitchen, and living room with a crackling fireplace. The kitchen features an island, and outside, a 2-car carport awaits. Convenient utility room and luxurious master suite with walk-in closet and bath. Second bedroom with its own walk-in closet. Comfort and convenience await in every corner!

Medium sized and white country bungalow detached house in Other with concrete fibreboard cladding, a hip roof, a shingle roof, a black roof and shiplap cladding.

This is an example of a white country two floor detached house in Cincinnati with concrete fibreboard cladding, a pitched roof, a metal roof, a grey roof and board and batten cladding.
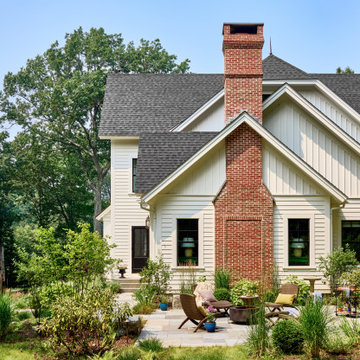
Medium sized and white farmhouse detached house in Boston with a shingle roof and a black roof.
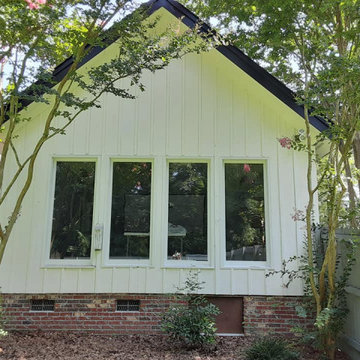
Longhouse Pro Painters performed the color change to the exterior of a 2800 square foot home in five days. The original green color was covered up by a Dove White Valspar Duramax Exterior Paint. The black fascia was not painted, however, the door casings around the exterior doors were painted black to accent the white update. The iron railing in the front entry was painted. and the white garage door was painted a black enamel. All of the siding and boxing was a color change. Overall, very well pleased with the update to this farmhouse look.
Country Green House Exterior Ideas and Designs
4
