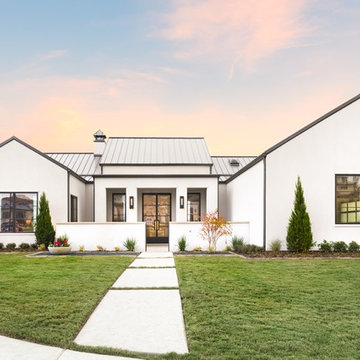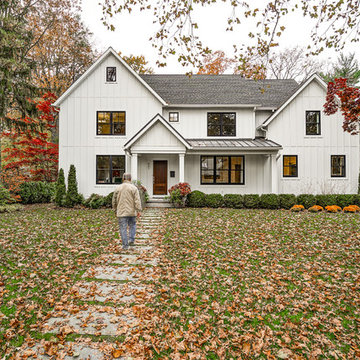Country Green House Exterior Ideas and Designs
Refine by:
Budget
Sort by:Popular Today
141 - 160 of 19,341 photos
Item 1 of 3
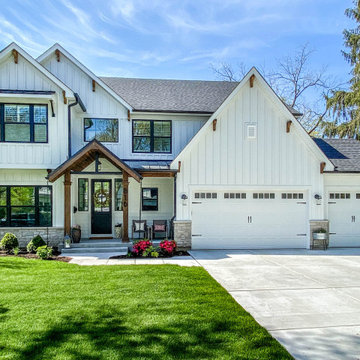
Photo of a medium sized and white rural two floor detached house in Chicago with concrete fibreboard cladding and a metal roof.
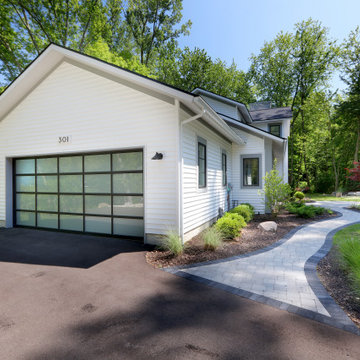
This is an example of a medium sized and white rural two floor detached house in Grand Rapids with vinyl cladding, a pitched roof and a shingle roof.
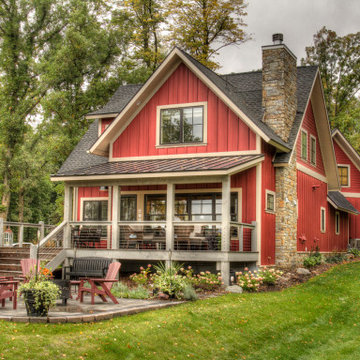
Large and red farmhouse detached house in Minneapolis with three floors, mixed cladding, a pitched roof and a mixed material roof.
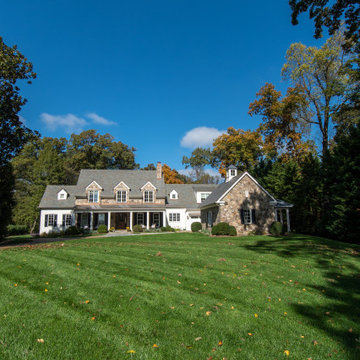
Large and white rural two floor detached house in Other with mixed cladding, a tiled roof and a hip roof.
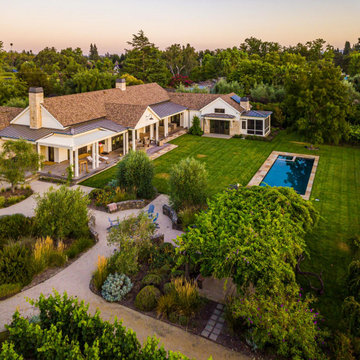
This quintessential Sonoma farmhouse is in a vineyard on a storied 4.5-acre property, with a stone barn that dates back to 1896. The site is less than a mile from the historic central plaza and remains a small working farm with orchards and an olive grove. The new residence is a modern reinterpretation of the farmhouse vernacular, open to its surroundings from all sides. Care was taken to site the house to capture both morning and afternoon light throughout the year and minimize disturbance to the established vineyard. In each room of this single-story home, French doors replace windows, which create breezeways through the house. An extensive wrap-around porch anchors the house to the land and frames views in all directions. Organic material choices further reinforce the connection between the home and its surroundings. A mix of wood clapboard and shingle, seamed metal roofing, and stone wall accents ensure the new structure harmonizes with the late 18th-century structures.
Collaborators:
General Contractor: Landers Curry Inc.
Landscape Design: The Land Collaborative
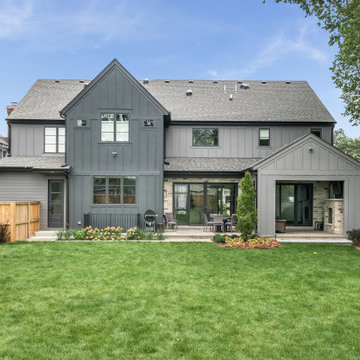
Photo Cred: Fio Creative
Inspiration for a gey country two floor detached house in Chicago with a mixed material roof.
Inspiration for a gey country two floor detached house in Chicago with a mixed material roof.
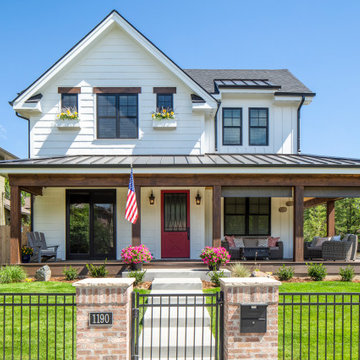
Modern Farmhouse
This is an example of a large and white rural two floor detached house in Denver with a mixed material roof, wood cladding and a pitched roof.
This is an example of a large and white rural two floor detached house in Denver with a mixed material roof, wood cladding and a pitched roof.
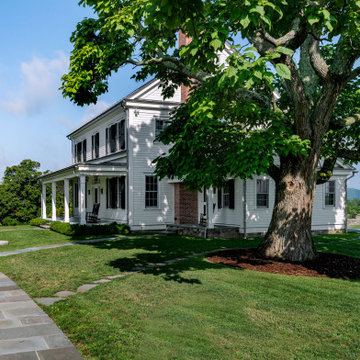
Our clients asked us to design a guest house while thinking about the big picture which included a main house, a guest house, and a garage. We were in the middle of the design phase when they were transferred to Hong Kong. The project continued, as we worked long distance to iron out the details. The guest house/pool house then became home base for periodic visits while we worked on the main house and the garage. Eventually, they came home to their compound, and it feels like they never left.
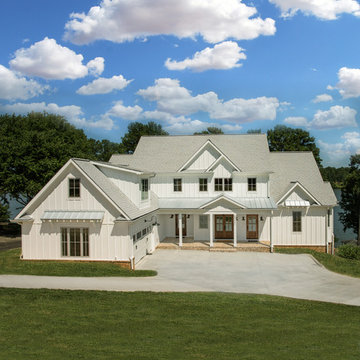
White country two floor detached house in Charlotte with a pitched roof and a shingle roof.
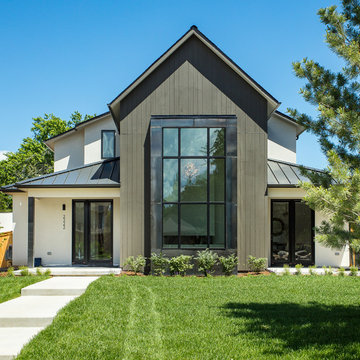
This is an example of a large farmhouse two floor detached house in Denver with a metal roof.
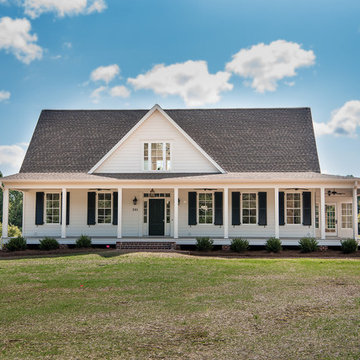
Jessica Lysse Photography
Inspiration for a white country two floor detached house in Other with concrete fibreboard cladding, a pitched roof and a shingle roof.
Inspiration for a white country two floor detached house in Other with concrete fibreboard cladding, a pitched roof and a shingle roof.
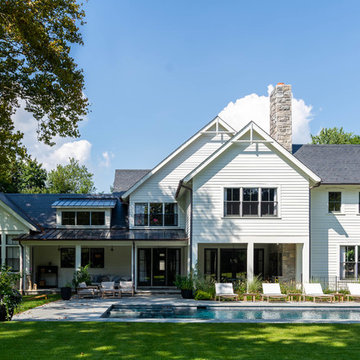
Modern Farmhouse with covered porch, eating area, swing, and pool.
Photo of a white and large farmhouse two floor detached house in New York with a pitched roof, a shingle roof and mixed cladding.
Photo of a white and large farmhouse two floor detached house in New York with a pitched roof, a shingle roof and mixed cladding.

This gorgeous modern farmhouse features hardie board board and batten siding with stunning black framed Pella windows. The soffit lighting accents each gable perfectly and creates the perfect farmhouse.
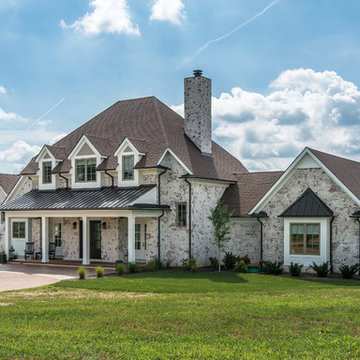
Photography: Garett + Carrie Buell of Studiobuell/ studiobuell.com
This is an example of a large and white rural two floor brick detached house in Nashville with a shingle roof and a hip roof.
This is an example of a large and white rural two floor brick detached house in Nashville with a shingle roof and a hip roof.
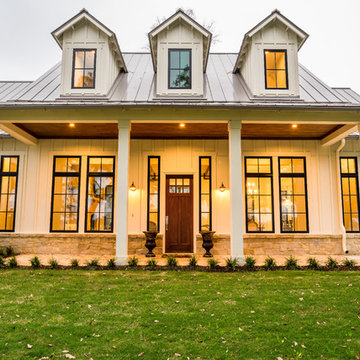
William David Homes
Photo of a large and white country two floor detached house in Houston with concrete fibreboard cladding, a hip roof and a metal roof.
Photo of a large and white country two floor detached house in Houston with concrete fibreboard cladding, a hip roof and a metal roof.
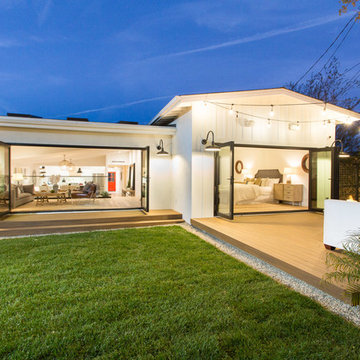
The Salty Shutters
Photo of a medium sized and white farmhouse bungalow detached house in Los Angeles with concrete fibreboard cladding, a hip roof and a shingle roof.
Photo of a medium sized and white farmhouse bungalow detached house in Los Angeles with concrete fibreboard cladding, a hip roof and a shingle roof.
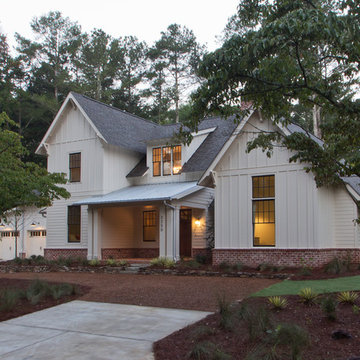
Family oriented farmhouse with board and batten siding, shaker style cabinetry, brick accents, and hardwood floors. Separate entrance from garage leading to a functional, one-bedroom in-law suite.
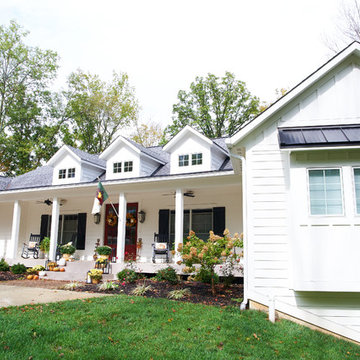
Dale Hanke
Inspiration for a large and white country bungalow detached house in Indianapolis with concrete fibreboard cladding, a pitched roof and a mixed material roof.
Inspiration for a large and white country bungalow detached house in Indianapolis with concrete fibreboard cladding, a pitched roof and a mixed material roof.
Country Green House Exterior Ideas and Designs
8
