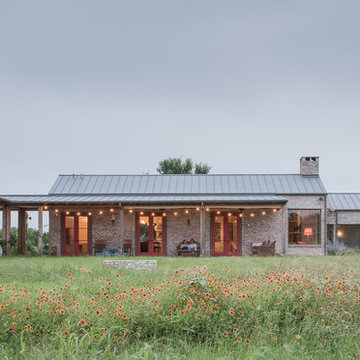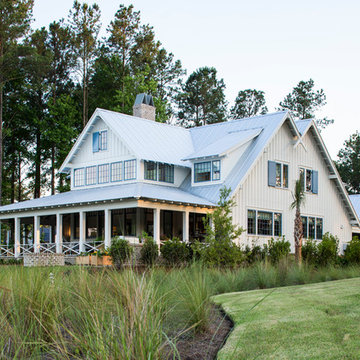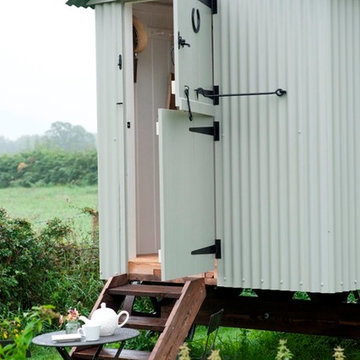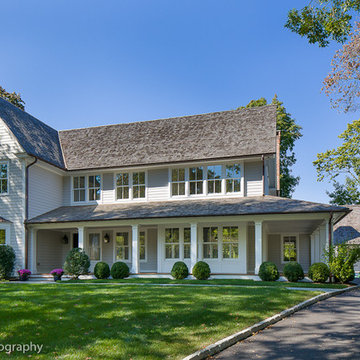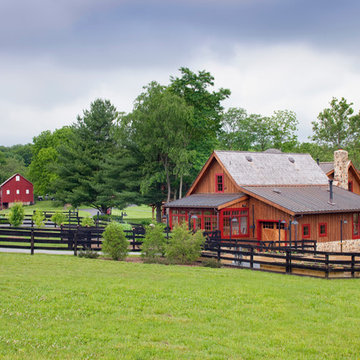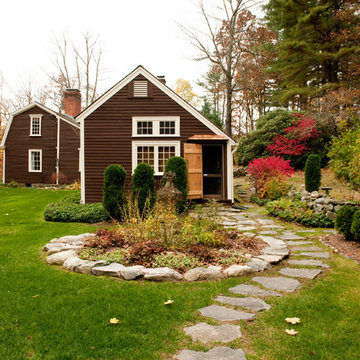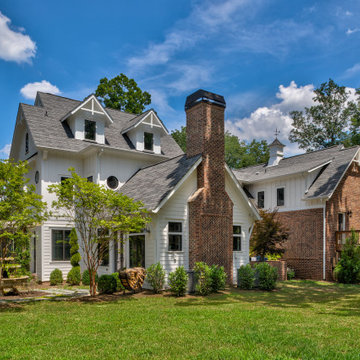Country Green House Exterior Ideas and Designs
Refine by:
Budget
Sort by:Popular Today
121 - 140 of 19,341 photos
Item 1 of 3
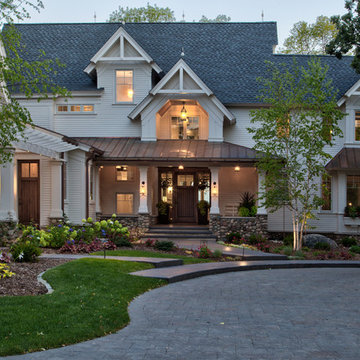
Saari & Forrai
Inspiration for a white and large country two floor detached house in Minneapolis with vinyl cladding, a pitched roof and a shingle roof.
Inspiration for a white and large country two floor detached house in Minneapolis with vinyl cladding, a pitched roof and a shingle roof.
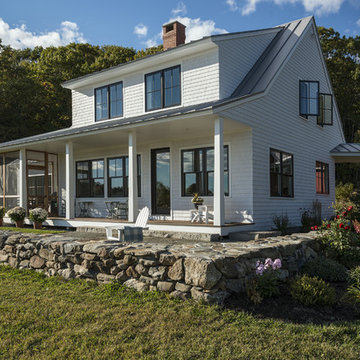
photography by Rob Karosis
Photo of a country two floor house exterior in Portland Maine with wood cladding.
Photo of a country two floor house exterior in Portland Maine with wood cladding.
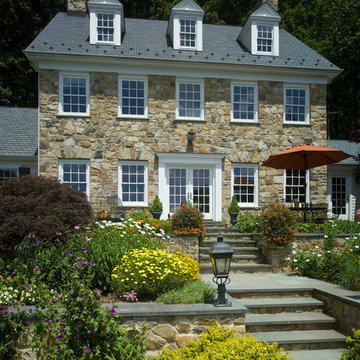
David Van Scott, Photography
Architectural design by Susan M. Rochelle, A.I.A., Architect, Hunterdon County, NJ
Farmhouse two floor house exterior in New York with stone cladding.
Farmhouse two floor house exterior in New York with stone cladding.
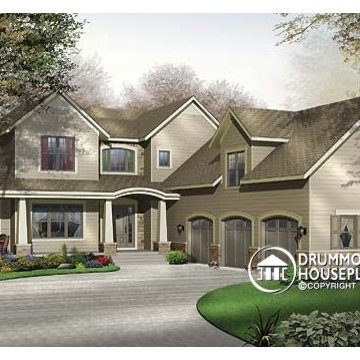
FRONT VIEW-
Inspired by the west coast home style, this Traditional (inspired Craftsman) style model reflects a timeless home with a look that is always in demand. From its striking “L” shape, with a triple garage that boasts a 668 sq.ft. of bonus space on its second level, and covered porches in both front and back, this beautiful home has something for everyone!
Upon entering high ceilings, reaching almost 18’ in the foyer and the family room, add to the appeal of the main level's well thought out floor plan. A remarkable master suite has its own fireplace and well appointed bathroom that is accessible through a his and hers style walk-in closet. The abundantly fenestrated living/dining area has a second fireplace that can be enjoyed from both sides and the kitchen has a large central island, walk-in pantry and a delightful breakfast nook that overlooks the view from the back terrace. The separate laundry/mud room off of the garage entrance to the house adds to the livability of this home with features made to measure for today’s larger, blended families.
Upstairs there is a second master suite and the two other bedrooms share a bathroom with its own shower. The reading/computer corner on the mezzanine overlooks the family room below and the 14’ x 41’8” bonus space above the garage, accessible from this level, provides room to grow!
Blueprints and PDF/CAD files available for sale starting at: $1315
Drummond House Plans - 2014 Copyrights

Design ideas for a large and brown rural two floor house exterior in Los Angeles with wood cladding.
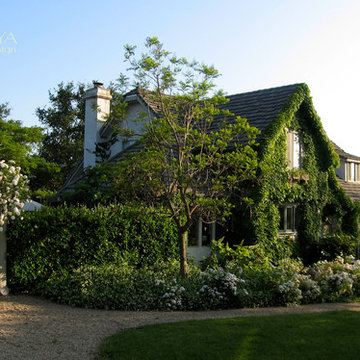
Luxurious modern take on a traditional white Italian villa. An entry with a silver domed ceiling, painted moldings in patterns on the walls and mosaic marble flooring create a luxe foyer. Into the formal living room, cool polished Crema Marfil marble tiles contrast with honed carved limestone fireplaces throughout the home, including the outdoor loggia. Ceilings are coffered with white painted
crown moldings and beams, or planked, and the dining room has a mirrored ceiling. Bathrooms are white marble tiles and counters, with dark rich wood stains or white painted. The hallway leading into the master bedroom is designed with barrel vaulted ceilings and arched paneled wood stained doors. The master bath and vestibule floor is covered with a carpet of patterned mosaic marbles, and the interior doors to the large walk in master closets are made with leaded glass to let in the light. The master bedroom has dark walnut planked flooring, and a white painted fireplace surround with a white marble hearth.
The kitchen features white marbles and white ceramic tile backsplash, white painted cabinetry and a dark stained island with carved molding legs. Next to the kitchen, the bar in the family room has terra cotta colored marble on the backsplash and counter over dark walnut cabinets. Wrought iron staircase leading to the more modern media/family room upstairs.
Project Location: North Ranch, Westlake, California. Remodel designed by Maraya Interior Design. From their beautiful resort town of Ojai, they serve clients in Montecito, Hope Ranch, Malibu, Westlake and Calabasas, across the tri-county areas of Santa Barbara, Ventura and Los Angeles, south to Hidden Hills- north through Solvang and more.
English country cottage built by Droney Construction. Landscaping Paul Hendershot and Maraya Droney.
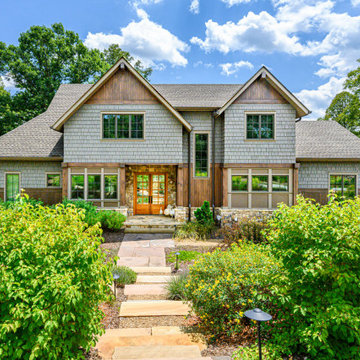
Gey rural two floor detached house in Other with wood cladding, a pitched roof and a shingle roof.
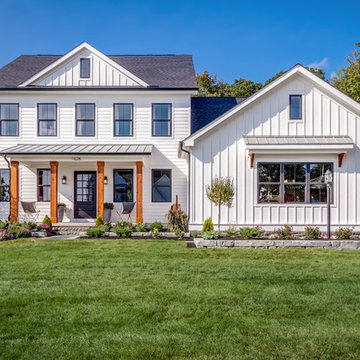
White farmhouse two floor detached house in Columbus with mixed cladding, a pitched roof and a shingle roof.
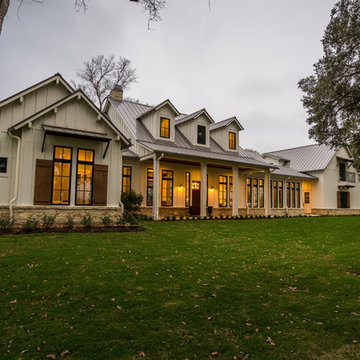
William David Homes
Large and white country two floor detached house in Houston with concrete fibreboard cladding, a hip roof and a metal roof.
Large and white country two floor detached house in Houston with concrete fibreboard cladding, a hip roof and a metal roof.
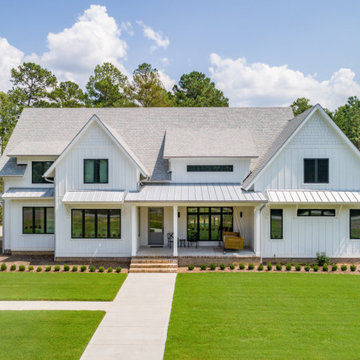
Our clients along with builder, Tuscan Group Inc., completed their build of Modern Farmhouse Plan 14662RK on their land in North Carolina. They made extensive modifications, reconfiguring the master bed and bath with an additional side entry and dog room, widened the entire house 10', removed garage bath, replaced basement stairs with a large pantry, simplified staircase, added a "false" vault in the great room ceiling, and expanded the bonus room. Ready when you are! Where do YOU want to build?

Front elevation of the design. Materials include: random rubble stonework with cornerstones, traditional lap siding at the central massing, standing seam metal roof with wood shingles (Wallaba wood provides a 'class A' fire rating).

This is an example of a large and beige rural detached house in Los Angeles with three floors, stone cladding, a pitched roof, a metal roof, a grey roof and board and batten cladding.

Large and white country bungalow detached house in Austin with a black roof, concrete fibreboard cladding, a pitched roof, a metal roof and board and batten cladding.
Country Green House Exterior Ideas and Designs
7
