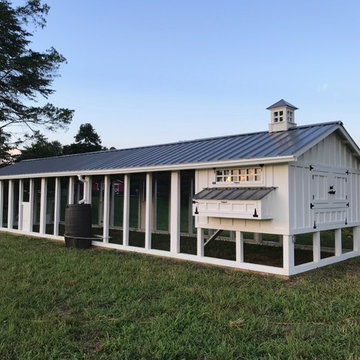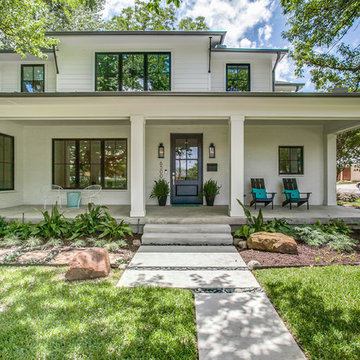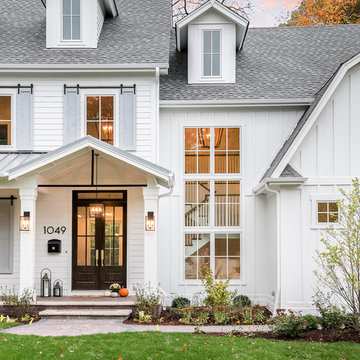Country Green House Exterior Ideas and Designs
Refine by:
Budget
Sort by:Popular Today
101 - 120 of 19,340 photos
Item 1 of 3
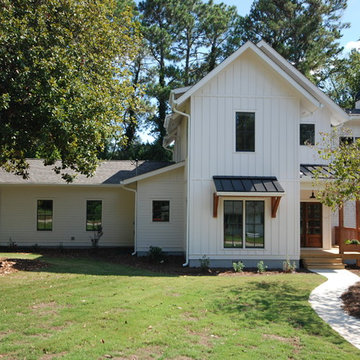
Large and white country two floor detached house in Atlanta with mixed cladding, a pitched roof and a shingle roof.
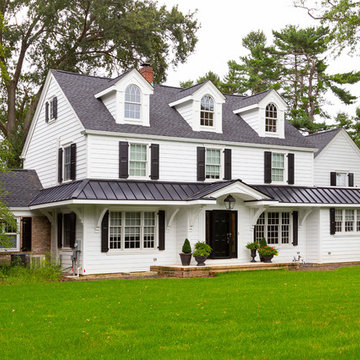
Whole House Renovation in Haddonfield (additions, kitchen, powder room, laundry, etc)
This is an example of a white country detached house in Philadelphia with three floors, a pitched roof and a shingle roof.
This is an example of a white country detached house in Philadelphia with three floors, a pitched roof and a shingle roof.
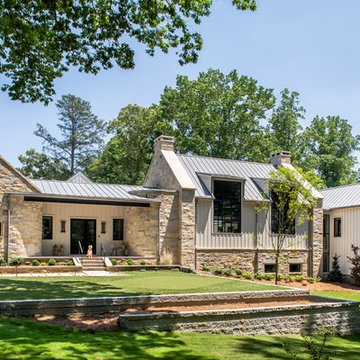
Jeff Herr Photography
Design ideas for a multi-coloured farmhouse detached house in Atlanta with mixed cladding, a pitched roof and a metal roof.
Design ideas for a multi-coloured farmhouse detached house in Atlanta with mixed cladding, a pitched roof and a metal roof.
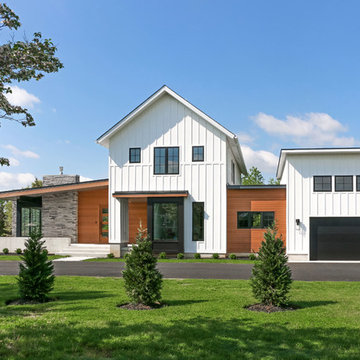
Medium sized and white rural two floor detached house in Philadelphia with a lean-to roof, a shingle roof and mixed cladding.
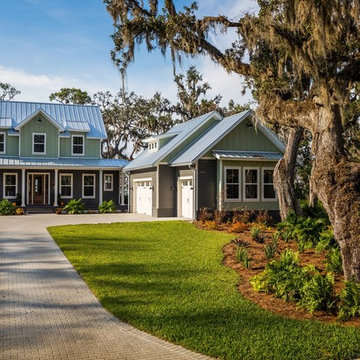
This river front farmhouse is located on the St. Johns River in St. Augustine Florida. The two-toned exterior color palette invites you inside to see the warm, vibrant colors that complement the rustic farmhouse design. This 4 bedroom, 3 1/2 bath home features a two story plan with a downstairs master suite. Rustic wood floors, porcelain brick tiles and board & batten trim work are just a few the details that are featured in this home. The kitchen features Thermador appliances, two cabinet finishes and Zodiac countertops. A true "farmhouse" lovers delight!
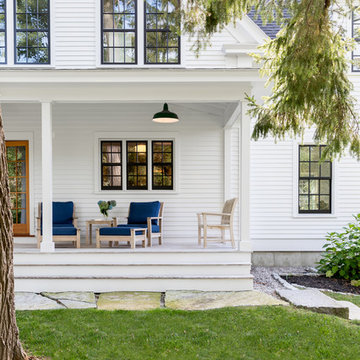
Lovely spot to enjoy a conversation in the evening hours. Featuring Marvin Ultimate Double Hung Windows and Simpson Doors.
Inspiration for a large and white rural two floor detached house in Portland Maine with wood cladding and a shingle roof.
Inspiration for a large and white rural two floor detached house in Portland Maine with wood cladding and a shingle roof.
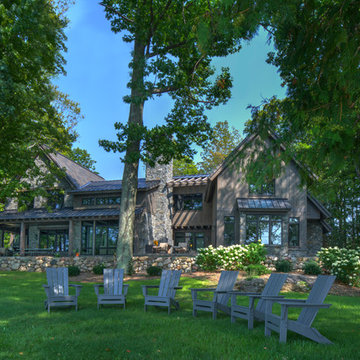
Tucked away in the backwoods of Torch Lake, this home marries “rustic” with the sleek elegance of modern. The combination of wood, stone and metal textures embrace the charm of a classic farmhouse. Although this is not your average farmhouse. The home is outfitted with a high performing system that seamlessly works with the design and architecture.
The tall ceilings and windows allow ample natural light into the main room. Spire Integrated Systems installed Lutron QS Wireless motorized shades paired with Hartmann & Forbes windowcovers to offer privacy and block harsh light. The custom 18′ windowcover’s woven natural fabric complements the organic esthetics of the room. The shades are artfully concealed in the millwork when not in use.
Spire installed B&W in-ceiling speakers and Sonance invisible in-wall speakers to deliver ambient music that emanates throughout the space with no visual footprint. Spire also installed a Sonance Landscape Audio System so the homeowner can enjoy music outside.
Each system is easily controlled using Savant. Spire personalized the settings to the homeowner’s preference making controlling the home efficient and convenient.
Builder: Widing Custom Homes
Architect: Shoreline Architecture & Design
Designer: Jones-Keena & Co.
Photos by Beth Singer Photographer Inc.
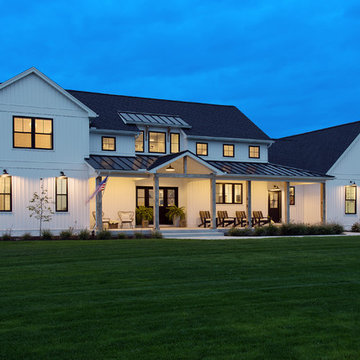
Photo by Ethington
Photo of a medium sized and white farmhouse two floor detached house in Other with wood cladding and a mixed material roof.
Photo of a medium sized and white farmhouse two floor detached house in Other with wood cladding and a mixed material roof.
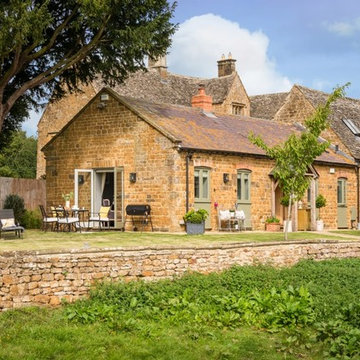
Design ideas for a brown farmhouse detached house in Oxfordshire with three floors, stone cladding, a pitched roof and a shingle roof.
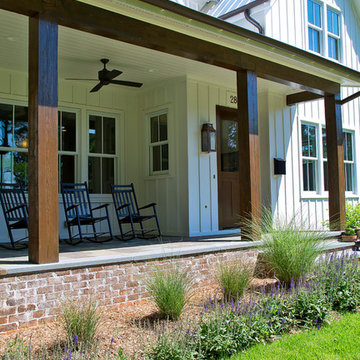
Medium sized and white farmhouse two floor detached house in Raleigh with concrete fibreboard cladding, a pitched roof and a metal roof.
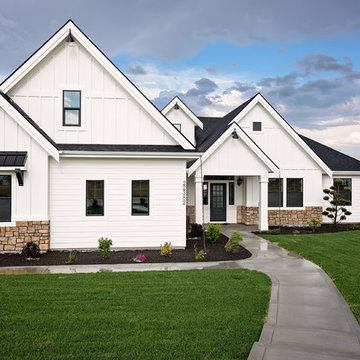
Photo of a medium sized and white country two floor detached house in Boise with mixed cladding, a pitched roof and a shingle roof.
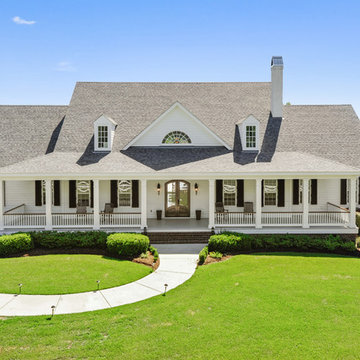
Photo of a white farmhouse two floor detached house in Other with a shingle roof.
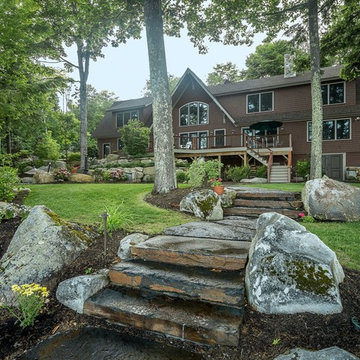
Design ideas for a medium sized and brown country house exterior in Burlington with three floors, wood cladding and a pitched roof.
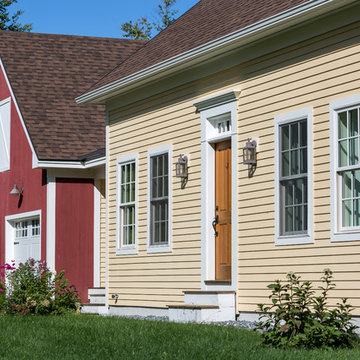
Medium sized and yellow country bungalow detached house in Boston with wood cladding, a pitched roof and a shingle roof.
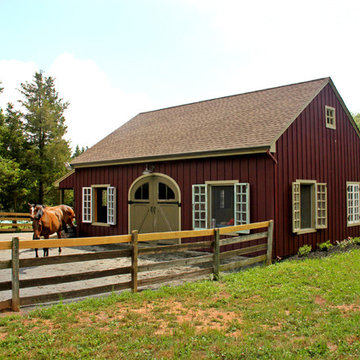
Small and red rural bungalow house exterior in Philadelphia with a pitched roof and vinyl cladding.

Lisa Carroll
This is an example of a large and white country two floor house exterior in Atlanta with concrete fibreboard cladding, a pitched roof, a metal roof and a grey roof.
This is an example of a large and white country two floor house exterior in Atlanta with concrete fibreboard cladding, a pitched roof, a metal roof and a grey roof.
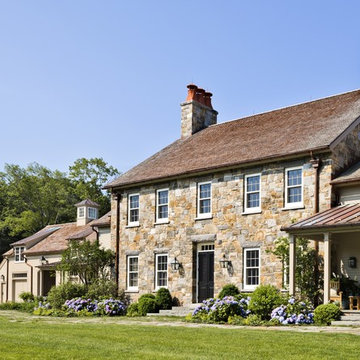
The main portion of the house is distinguished by twin chimneys with clay chimney pots.
Robert Benson Photography
Design ideas for an expansive and beige rural two floor house exterior with stone cladding and a pitched roof.
Design ideas for an expansive and beige rural two floor house exterior with stone cladding and a pitched roof.
Country Green House Exterior Ideas and Designs
6
