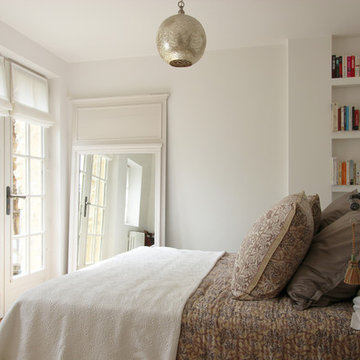Glass Doors Country Home Design Photos
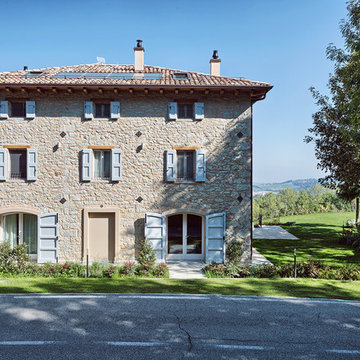
Simone Cappelletti
Large and beige farmhouse semi-detached house in Bologna with three floors, stone cladding and a tiled roof.
Large and beige farmhouse semi-detached house in Bologna with three floors, stone cladding and a tiled roof.
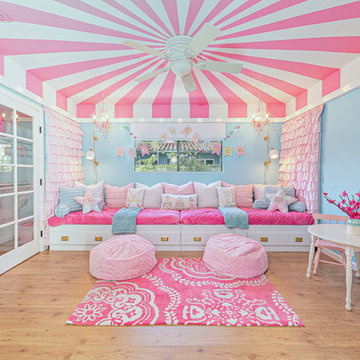
This industrial chic open floor plan home in Pasadena's coveted Historic Highlands was given a complete modern farmhouse makeover with shiplap siding, wide planked floors and barn doors. No detail was overlooked by the interior designer home owner. Welcome guests into the vaulted ceiling great room as you gather your friends and family at the 10' farmhouse table after some community cooking in this entertainer's dream kitchen. The 14' island peninsula, individual fridge and freezers, induction cooktop, double ovens, 3 sinks, 2 dishwashers, butler's pantry with yet another sink, and hands free trash receptacle make prep and cleanup a breeze. Stroll down 2 blocks to local shops like Millie's, Be Pilates, and Lark Cake Shop, grabbing a latte from Lavender & Honey. Then walk back to enjoy some apple pie and lemonade from your own fruit trees on your charming 40' porch as you unwind on the porch swing smelling the lavender and rosemary in your newly landscaped yards and waving to the friendly neighbors in this last remaining Norman Rockwell neighborhood. End your day in the polished nickel master bath, relaxing in the wet room with a steam shower and soak in the Jason Microsilk tub. This is modern farmhouse living at its best. Welcome home!
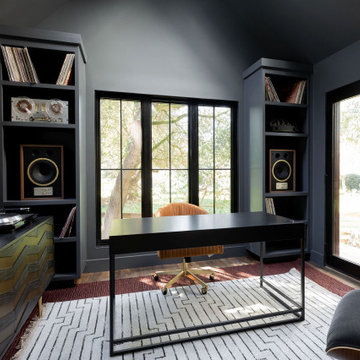
Rural home office in San Francisco with grey walls, dark hardwood flooring, a freestanding desk, brown floors and a vaulted ceiling.
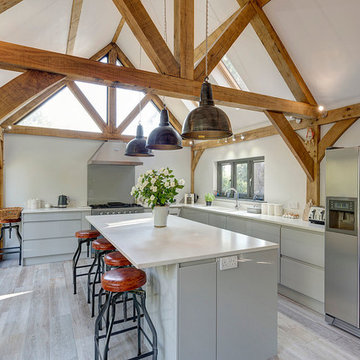
Design ideas for a farmhouse l-shaped kitchen in Kent with a double-bowl sink, flat-panel cabinets, grey cabinets, stainless steel appliances, an island and grey floors.
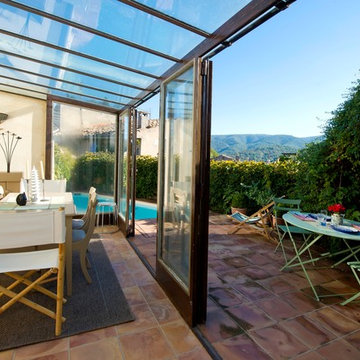
Christopher Schuch
Inspiration for a medium sized rural patio in Marseille.
Inspiration for a medium sized rural patio in Marseille.
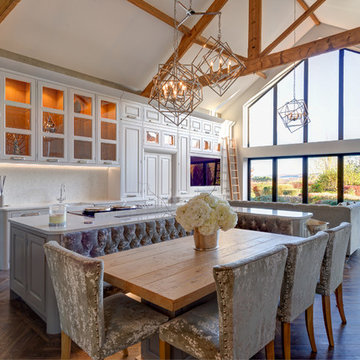
A New England inspired kitchen/dining/living space with rolling library ladder feature. Beautifully set in a barn conversion within the grounds of a 15th Century farmhouse.
All furniture meticulously handcrafted by our exceptional team.
Another successful collaboration with Fleur Interiors, our interior design partner in creating this stunning New England inspired country home.
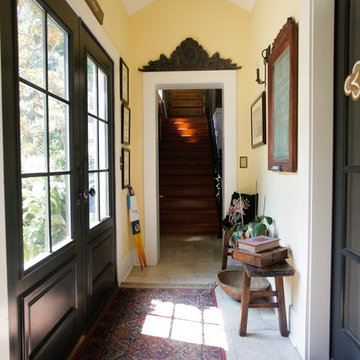
Landon Jacob Productions
This is an example of a farmhouse hallway in Other with yellow walls and beige floors.
This is an example of a farmhouse hallway in Other with yellow walls and beige floors.
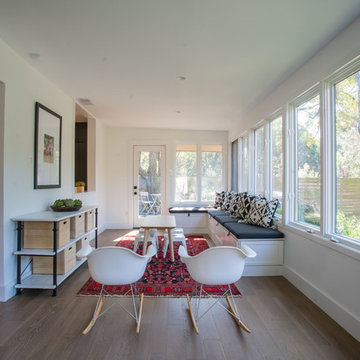
Photo of a medium sized country open plan games room in Austin with white walls, light hardwood flooring and beige floors.
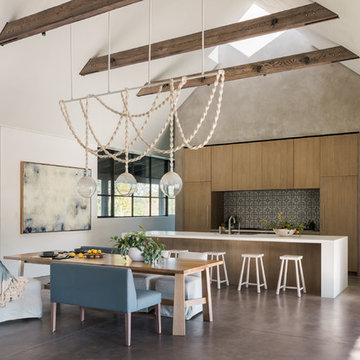
This is an example of a farmhouse galley open plan kitchen in San Francisco with flat-panel cabinets, medium wood cabinets, multi-coloured splashback, integrated appliances, concrete flooring, an island, grey floors and white worktops.
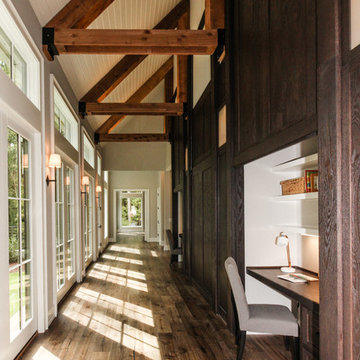
Alex Millholland
Country study in Raleigh with medium hardwood flooring and a built-in desk.
Country study in Raleigh with medium hardwood flooring and a built-in desk.
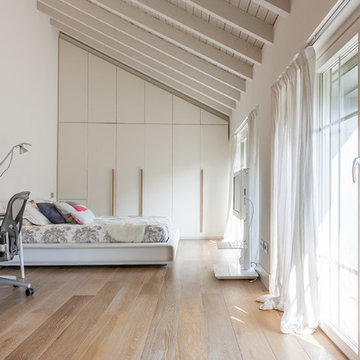
Inspiration for an expansive country master bedroom in Other with white walls, light hardwood flooring and beige floors.
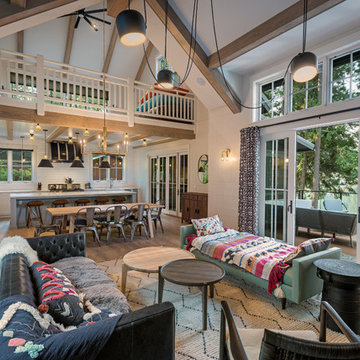
Open Air scheme allows for views into the upper bunk are and kitchen from the great room
Design ideas for a country open plan living room in Other with white walls, medium hardwood flooring and brown floors.
Design ideas for a country open plan living room in Other with white walls, medium hardwood flooring and brown floors.
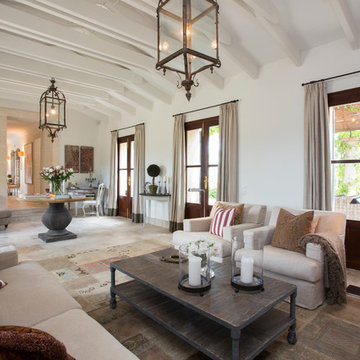
Large country formal open plan living room curtain in Palma de Mallorca with white walls, no fireplace and no tv.
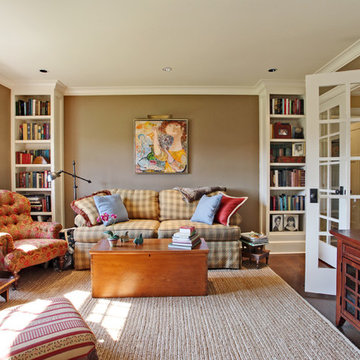
Design ideas for a rural enclosed games room in New York with beige walls, dark hardwood flooring and a freestanding tv.
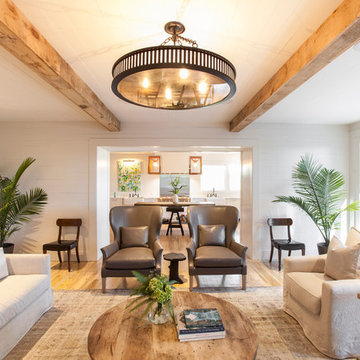
Photo of a rural formal enclosed living room in Atlanta with white walls, light hardwood flooring and beige floors.
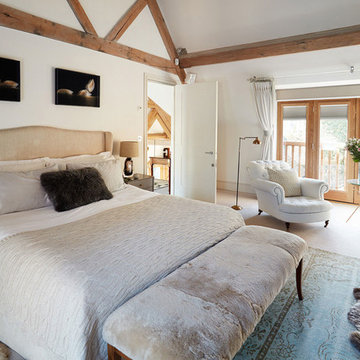
Photo of a medium sized rural master bedroom in Other with white walls, carpet and beige floors.
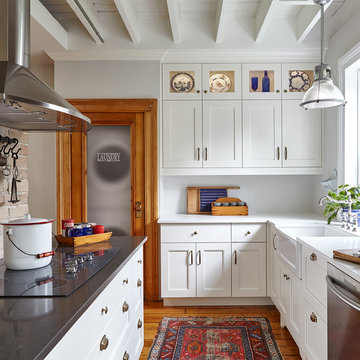
Charming little white kitchen with its vintage decoration. The wood accents and the farmhouse sink gives a nice touch.
By Square Footage, ON.
Inspiration for a country l-shaped kitchen in Toronto with a belfast sink, shaker cabinets, white cabinets, medium hardwood flooring, stainless steel appliances and brown floors.
Inspiration for a country l-shaped kitchen in Toronto with a belfast sink, shaker cabinets, white cabinets, medium hardwood flooring, stainless steel appliances and brown floors.
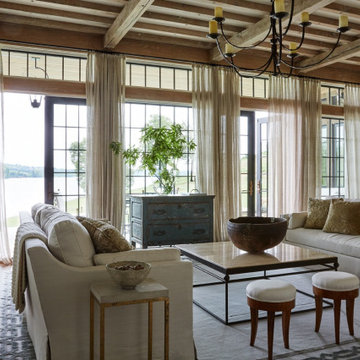
TENNESSEE RIVER HOUSE
A successful businessman sold his company, and as part of the deal, was required to move to Knoxville, Tennessee. Having long been used to lake living in his native Alabama, he and his wife wanted to find a spot that would allow them to continue their life long love of being close to the water. They located such a site on the Tennessee River in a place appropriately called “Lake Loudon”. The rolling pasture-like site had great water access and views, and few trees creating a wide open kind of scenery. They hoped to make a place for their grown children to return to them with their grandchildren. The design engages and embeds the house into the hillside to become part of the landscape rather than sit in the middle of the field. The house was rotated slightly away from a straight on view of the river to shield from western sun, in favor of the northern exposure which opened up longer views of the Tennessee River, also allowing for more liberal use of windows in the main living space.
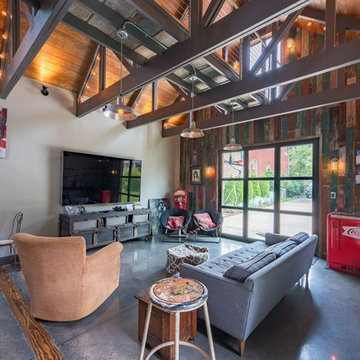
Inspiration for a country open plan games room in Other with a game room, grey walls, concrete flooring, no fireplace, a wall mounted tv and grey floors.
Glass Doors Country Home Design Photos
6




















