Glass Doors Country Home Design Photos

Photo of a rural living room in Seattle with white walls, light hardwood flooring, a ribbon fireplace, a wooden fireplace surround, a wall mounted tv, beige floors and feature lighting.

The great room walls are filled with glass doors and transom windows, providing maximum natural light and views of the pond and the meadow.
Photographer: Daniel Contelmo Jr.

A glass extension to a grade II listed cottage with specialist glazing design and install by IQ Glass.
Photo of a medium sized and beige country brick house exterior in London with three floors and a hip roof.
Photo of a medium sized and beige country brick house exterior in London with three floors and a hip roof.

Eric Roth Photography
Photo of a large farmhouse front veranda in Boston with a potted garden, decking and a roof extension.
Photo of a large farmhouse front veranda in Boston with a potted garden, decking and a roof extension.

This sitting room + bar is the perfect place to relax and curl up with a good book.
Photography: Garett + Carrie Buell of Studiobuell/ studiobuell.com

This open floor kitchen has a mixture of Concrete Counter tops as well as Marble. The range hood is made of a custom plaster. The T&G ceiling with accents of Steel make this room cozy and elegant. The floors were 8 inch planks imported from Europe.

Photo of a rural living room in Seattle with white walls, light hardwood flooring, a standard fireplace, a wall mounted tv, brown floors, a metal fireplace surround and tongue and groove walls.
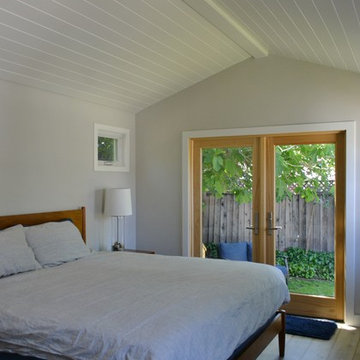
The laundry/master closet/master bath is all connected.
This is an example of a large farmhouse bedroom in San Francisco with white walls, medium hardwood flooring and brown floors.
This is an example of a large farmhouse bedroom in San Francisco with white walls, medium hardwood flooring and brown floors.
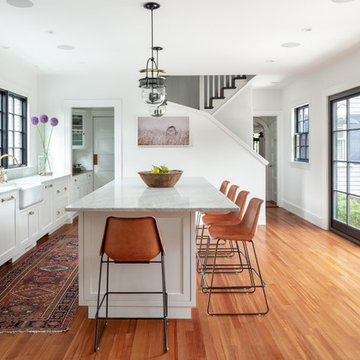
kyle caldwell
This is an example of a country kitchen in Boston with an island, a belfast sink, shaker cabinets, white cabinets, stainless steel appliances, medium hardwood flooring and grey worktops.
This is an example of a country kitchen in Boston with an island, a belfast sink, shaker cabinets, white cabinets, stainless steel appliances, medium hardwood flooring and grey worktops.

Design ideas for a rural home office in Chicago with grey walls, dark hardwood flooring, a freestanding desk and brown floors.
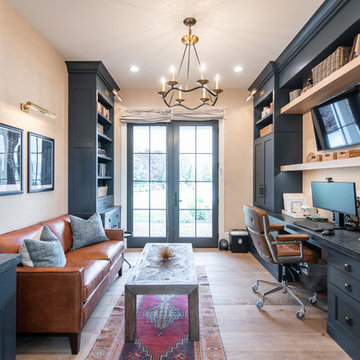
This is an example of a rural study in Salt Lake City with beige walls, medium hardwood flooring, a built-in desk and brown floors.
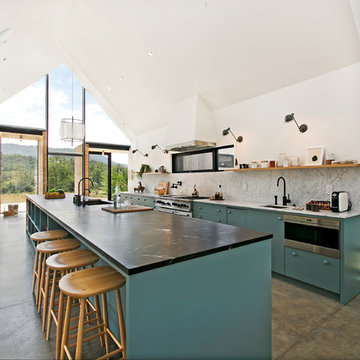
Design ideas for a farmhouse galley kitchen/diner in Los Angeles with a submerged sink, flat-panel cabinets, blue cabinets, concrete worktops, white splashback, stainless steel appliances, concrete flooring, an island, grey floors and black worktops.

Greg Premru
Medium sized farmhouse games room in Boston with white walls, a standard fireplace, brown floors, dark hardwood flooring, a built-in media unit and feature lighting.
Medium sized farmhouse games room in Boston with white walls, a standard fireplace, brown floors, dark hardwood flooring, a built-in media unit and feature lighting.
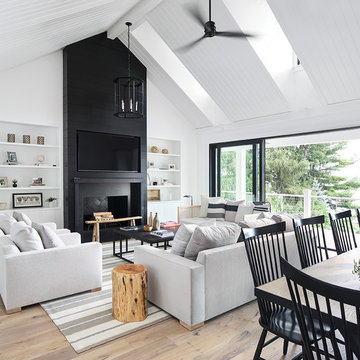
Inspiration for a rural open plan living room in Milwaukee with white walls, light hardwood flooring, a standard fireplace and a wall mounted tv.

Jeff Herr Photography
Design ideas for a farmhouse open plan dining room in Atlanta with white walls and dark hardwood flooring.
Design ideas for a farmhouse open plan dining room in Atlanta with white walls and dark hardwood flooring.
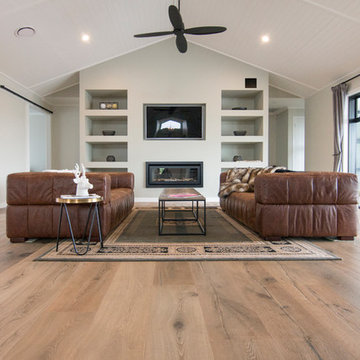
Rustic farmhouse inspired home.
Range: Manor Atelier (19mm Engineered French Oak Flooring)
Colour: Classic
Dimensions: 260mm W x 19mm H x 2.2m L
Grade: Rustic
Texture: Heavily Brushed & Handscraped
Warranty: 25 Years Residential | 5 Years Commercial
Photography: Forté

White rural two floor detached house in Austin with vinyl cladding, a pitched roof and a metal roof.
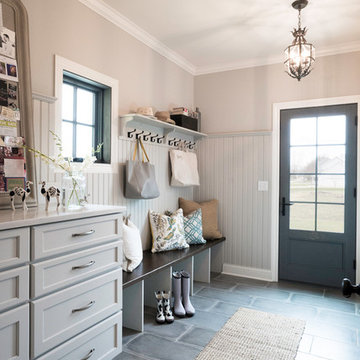
Inspiration for a medium sized farmhouse boot room in St Louis with beige walls, porcelain flooring, grey floors, a single front door and a grey front door.
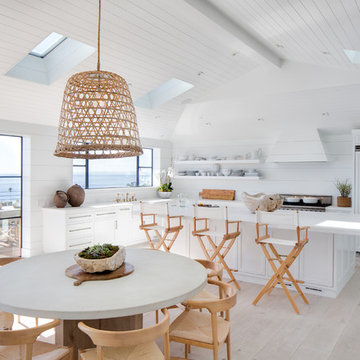
photo by Chad Mellon
This is an example of a large farmhouse l-shaped open plan kitchen in Orange County with light hardwood flooring, a belfast sink, shaker cabinets, white cabinets, marble worktops, white splashback, tonge and groove splashback, stainless steel appliances, an island, beige floors and white worktops.
This is an example of a large farmhouse l-shaped open plan kitchen in Orange County with light hardwood flooring, a belfast sink, shaker cabinets, white cabinets, marble worktops, white splashback, tonge and groove splashback, stainless steel appliances, an island, beige floors and white worktops.

Inspiration for a medium sized farmhouse ensuite bathroom in Madrid with light wood cabinets, a built-in shower, white tiles, ceramic tiles, green walls, dark hardwood flooring, a console sink, brown floors, a hinged door and flat-panel cabinets.
Glass Doors Country Home Design Photos
1



















