Glass Doors Modern Home Design Photos

Photo of a modern galley kitchen/diner in Berkshire with a double-bowl sink, flat-panel cabinets, black cabinets, black splashback, integrated appliances, medium hardwood flooring, an island, brown floors and black worktops.

Corey Gaffer
Photo of a modern open plan living room in Minneapolis with white walls, a ribbon fireplace, a wall mounted tv and dark hardwood flooring.
Photo of a modern open plan living room in Minneapolis with white walls, a ribbon fireplace, a wall mounted tv and dark hardwood flooring.
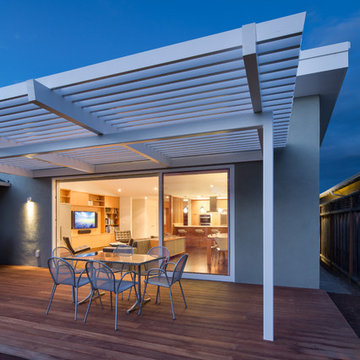
Photo: Tyler Chartier
This is an example of a modern terrace in San Francisco with feature lighting.
This is an example of a modern terrace in San Francisco with feature lighting.

Andrew Lee
This is an example of a modern kitchen in Other with a submerged sink, flat-panel cabinets, black cabinets, stainless steel appliances, an island, black floors and beige worktops.
This is an example of a modern kitchen in Other with a submerged sink, flat-panel cabinets, black cabinets, stainless steel appliances, an island, black floors and beige worktops.

Design ideas for a medium sized modern single-wall kitchen in London with flat-panel cabinets, grey cabinets, mirror splashback, stainless steel appliances, an island, white floors and white worktops.
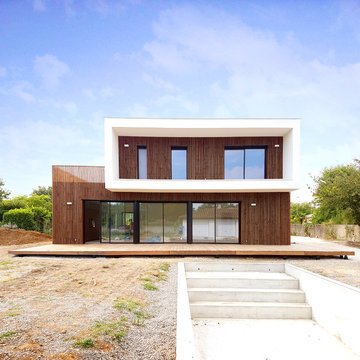
VIVIEN GIMENEZ ARCHITECTURE
This is an example of a brown modern two floor detached house in Montpellier with wood cladding and a flat roof.
This is an example of a brown modern two floor detached house in Montpellier with wood cladding and a flat roof.
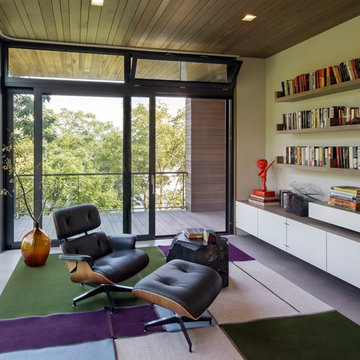
Project for: BWA
Inspiration for a large modern study in New York with white walls, concrete flooring and grey floors.
Inspiration for a large modern study in New York with white walls, concrete flooring and grey floors.

Inspiration for a medium sized modern single-wall kitchen/diner in London with a double-bowl sink, recessed-panel cabinets, white cabinets, quartz worktops, white splashback, metro tiled splashback, stainless steel appliances, light hardwood flooring, an island, beige floors and white worktops.

Photographer: Raul Garcia
Design ideas for a modern galley open plan kitchen in Phoenix with a submerged sink, flat-panel cabinets, light wood cabinets, white splashback, integrated appliances, concrete flooring, an island, grey floors and white worktops.
Design ideas for a modern galley open plan kitchen in Phoenix with a submerged sink, flat-panel cabinets, light wood cabinets, white splashback, integrated appliances, concrete flooring, an island, grey floors and white worktops.
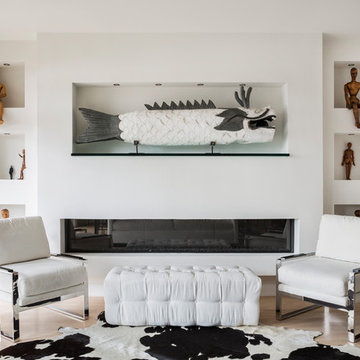
Medium sized modern formal enclosed living room in Chicago with white walls, light hardwood flooring, a ribbon fireplace, beige floors and no tv.

Vista della cucina. Grande vetrata di separazione con la zona giorno.
Photo of a medium sized modern galley enclosed kitchen in Milan with flat-panel cabinets, wood worktops, wood splashback, porcelain flooring, an island, grey floors, a single-bowl sink, white cabinets, brown splashback, integrated appliances and brown worktops.
Photo of a medium sized modern galley enclosed kitchen in Milan with flat-panel cabinets, wood worktops, wood splashback, porcelain flooring, an island, grey floors, a single-bowl sink, white cabinets, brown splashback, integrated appliances and brown worktops.
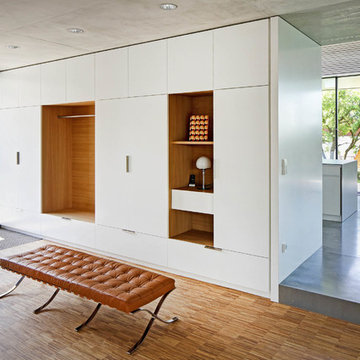
Inspiration for a modern foyer in Stuttgart with white walls, medium hardwood flooring, brown floors and feature lighting.

Accoya was used for all the superior decking and facades throughout the ‘Jungle House’ on Guarujá Beach. Accoya wood was also used for some of the interior paneling and room furniture as well as for unique MUXARABI joineries. This is a special type of joinery used by architects to enhance the aestetic design of a project as the joinery acts as a light filter providing varying projections of light throughout the day.
The architect chose not to apply any colour, leaving Accoya in its natural grey state therefore complimenting the beautiful surroundings of the project. Accoya was also chosen due to its incredible durability to withstand Brazil’s intense heat and humidity.
Credits as follows: Architectural Project – Studio mk27 (marcio kogan + samanta cafardo), Interior design – studio mk27 (márcio kogan + diana radomysler), Photos – fernando guerra (Photographer).
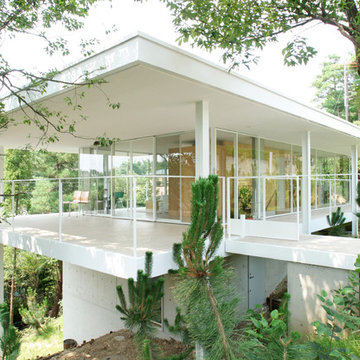
「翠松園の家」
宇野建築設計様よりご依頼
建築資料研究社発行 『住宅建築』掲載写真
Photo of a white and large modern house exterior in Nagoya with a flat roof and mixed cladding.
Photo of a white and large modern house exterior in Nagoya with a flat roof and mixed cladding.

Modern glass house set in the landscape evokes a midcentury vibe. A modern gas fireplace divides the living area with a polished concrete floor from the greenhouse with a gravel floor. The frame is painted steel with aluminum sliding glass door. The front features a green roof with native grasses and the rear is covered with a glass roof.
Photo by: Gregg Shupe Photography
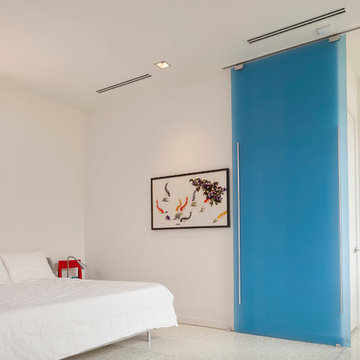
The Binary House was conceived as part of Hometta's premier collection. It explores several dualities of modern living.
Photo Credit: Ben Hill
Photo of a modern bedroom in Houston with white walls.
Photo of a modern bedroom in Houston with white walls.

Tom Sullam Photography
Schiffini kitchen
Saarinen Tulip table
Vitra Vegetal Chair
Design ideas for a medium sized modern galley kitchen/diner in London with flat-panel cabinets, glass sheet splashback, a submerged sink, white cabinets, quartz worktops, black splashback, stainless steel appliances, marble flooring and no island.
Design ideas for a medium sized modern galley kitchen/diner in London with flat-panel cabinets, glass sheet splashback, a submerged sink, white cabinets, quartz worktops, black splashback, stainless steel appliances, marble flooring and no island.

The Port Ludlow Residence is a compact, 2400 SF modern house located on a wooded waterfront property at the north end of the Hood Canal, a long, fjord-like arm of western Puget Sound. The house creates a simple glazed living space that opens up to become a front porch to the beautiful Hood Canal.
The east-facing house is sited along a high bank, with a wonderful view of the water. The main living volume is completely glazed, with 12-ft. high glass walls facing the view and large, 8-ft.x8-ft. sliding glass doors that open to a slightly raised wood deck, creating a seamless indoor-outdoor space. During the warm summer months, the living area feels like a large, open porch. Anchoring the north end of the living space is a two-story building volume containing several bedrooms and separate his/her office spaces.
The interior finishes are simple and elegant, with IPE wood flooring, zebrawood cabinet doors with mahogany end panels, quartz and limestone countertops, and Douglas Fir trim and doors. Exterior materials are completely maintenance-free: metal siding and aluminum windows and doors. The metal siding has an alternating pattern using two different siding profiles.
The house has a number of sustainable or “green” building features, including 2x8 construction (40% greater insulation value); generous glass areas to provide natural lighting and ventilation; large overhangs for sun and rain protection; metal siding (recycled steel) for maximum durability, and a heat pump mechanical system for maximum energy efficiency. Sustainable interior finish materials include wood cabinets, linoleum floors, low-VOC paints, and natural wool carpet.
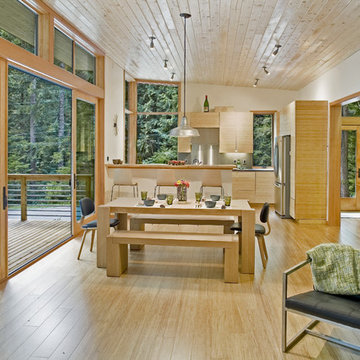
Modern l-shaped open plan kitchen in Seattle with flat-panel cabinets, light wood cabinets, metallic splashback and stainless steel appliances.
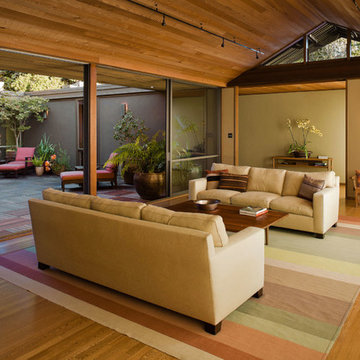
Indoor-outdoor courtyard, living room in mid-century-modern home. Living room with expansive views of the San Francisco Bay, with wood ceilings and floor to ceiling sliding doors. Courtyard with round dining table and wicker patio chairs, orange lounge chair and wood side table. Large potted plants on teak deck tiles in the Berkeley hills, California.
Glass Doors Modern Home Design Photos
1



















