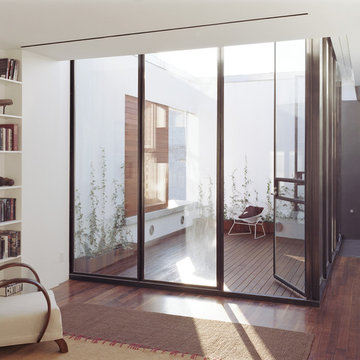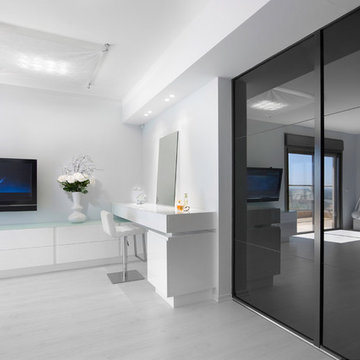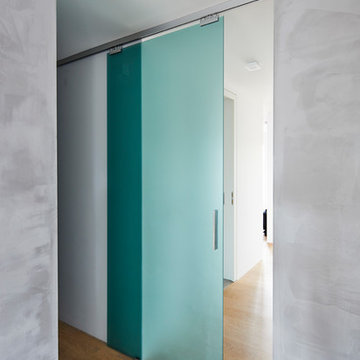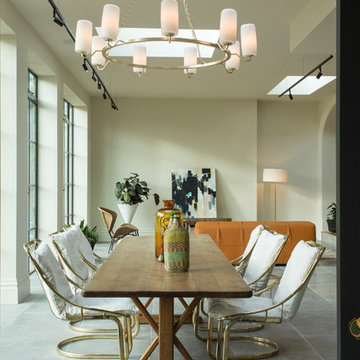Glass Doors Modern Home Design Photos
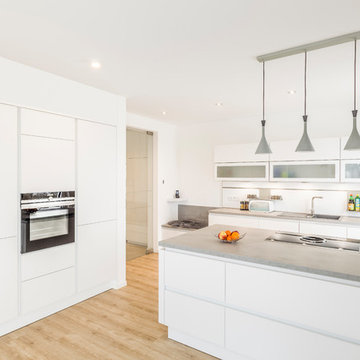
Aurora Bauträger GmbH
Design ideas for a medium sized modern l-shaped open plan kitchen in Other with a built-in sink, flat-panel cabinets, white cabinets, white splashback, black appliances, light hardwood flooring, a breakfast bar, brown floors and grey worktops.
Design ideas for a medium sized modern l-shaped open plan kitchen in Other with a built-in sink, flat-panel cabinets, white cabinets, white splashback, black appliances, light hardwood flooring, a breakfast bar, brown floors and grey worktops.
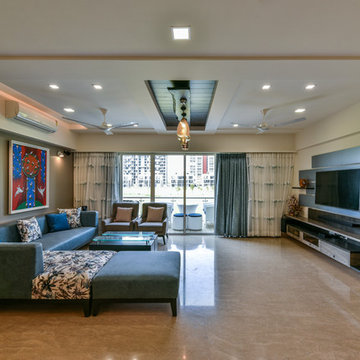
Inspiration for a large modern formal living room in Mumbai with multi-coloured walls, a built-in media unit and brown floors.
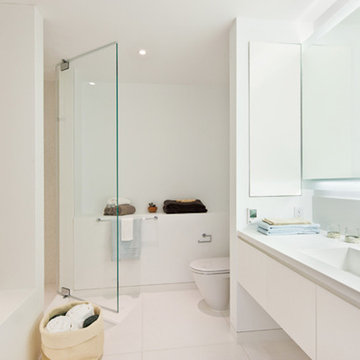
Design ideas for a modern bathroom in New York with an integrated sink, flat-panel cabinets, white cabinets, white tiles and white floors.
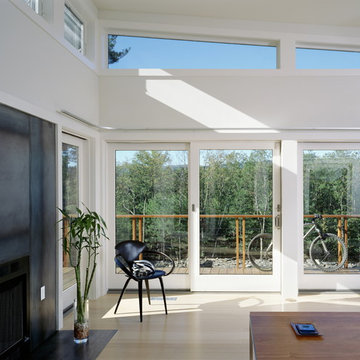
Located on a five-acre rocky outcrop, The Mountain Retreat trades in Manhattan skyscrapers and the scuttle of yellow cabs for sweeping views of the Catskill Mountains and hawks gliding on the thermals below. The client, who loves mountain biking and rock climbing, camped out on the hilltop during the siting of the house to determine the best spot, angle and orientation for his new escape. The resulting home is a retreat carefully crafted into its unique surroundings. The Mountain Retreat provides a unique and efficient 1,800 sf indoor and outdoor living and entertaining experience.
The finished house, sitting partially on concrete stilts, gives way to a striking display. Its angular lines, soaring height, and unique blend of warm cedar siding with cool gray concrete panels and glass are displayed to great advantage in the context of its rough mountaintop setting. The stilts act as supports for the great room above and, below, define the parking spaces for an uncluttered entry and carport. An enclosed staircase runs along the north side of the house. Sheathed inside and out with gray cement board panels, it leads from the ground floor entrance to the main living spaces, which exist in the treetops. Requiring the insertion of pylons, a well, and a septic tank, the rocky terrain of the immediate site had to be blasted. Rather than discarding the remnants, the rocks were scattered around the site. Used for outdoor seating and the entry pathway, the rock cover further emphasizes the relation and integration of the house into the natural backdrop.
The home’s butterfly roof channels rainwater to two custom metal scuppers, from which it cascades off onto thoughtfully placed boulders. The butterfly roof gives the great room and master bedroom a tall, sloped ceiling with light from above, while a suite of ground-room floors fit cozily below. An elevated cedar deck wraps around three sides of the great room, offering a full day of sunshine for deck lounging and for the entire room to be opened to the outdoors with ease.
Architects: Joseph Tanney, Robert Luntz
Project Architect: John Kim
Project Team: Jacob Moore
Manufacturer: Apex Homes, INC.
Engineer: Robert Silman Associates, P.C., Greg Sloditski
Contractor: JH Construction, INC.
Photographer: © Floto & Warner

Inspiration for a modern study in Los Angeles with concrete flooring, a freestanding desk, grey floors and feature lighting.
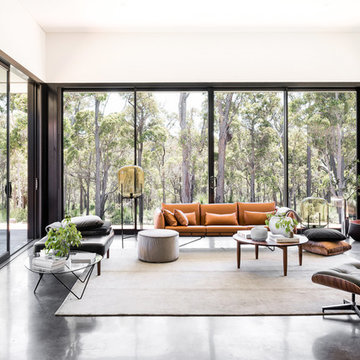
Inspiration for a modern formal open plan living room in Perth with white walls, concrete flooring and black floors.
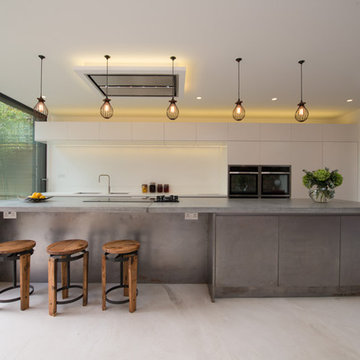
Design ideas for a medium sized modern galley open plan kitchen in London with concrete worktops, white floors, flat-panel cabinets, grey cabinets, white splashback, black appliances and an island.
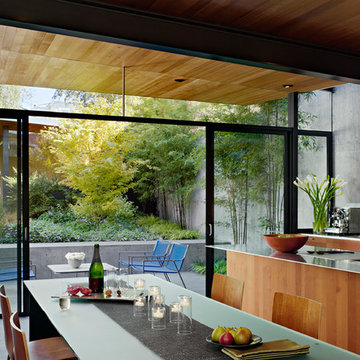
Joe Fletcher
Inspiration for a medium sized modern single-wall kitchen/diner in San Francisco with a submerged sink, flat-panel cabinets, medium wood cabinets, stainless steel worktops, grey splashback, stainless steel appliances, concrete flooring and an island.
Inspiration for a medium sized modern single-wall kitchen/diner in San Francisco with a submerged sink, flat-panel cabinets, medium wood cabinets, stainless steel worktops, grey splashback, stainless steel appliances, concrete flooring and an island.
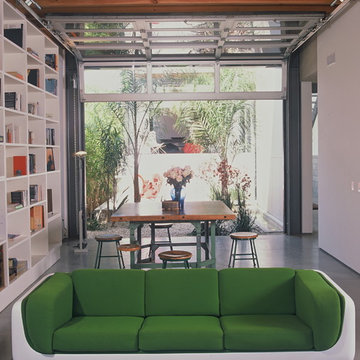
The glass roll-up doors on the lower level allow spaces that are moderate in their square footage to flow uninterrupted into the exterior (both the central courtyard as well as a landscaped patio in the front of the property) to expand the livable area of the house without constructing additional square footage. @Grey Crawford
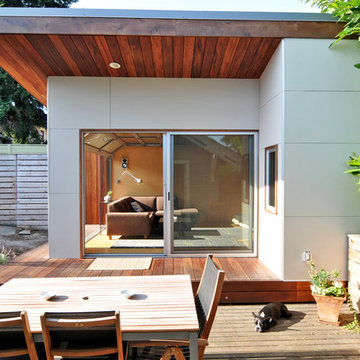
This small project in the Portage Bay neighborhood of Seattle replaced an existing garage with a functional living room.
Tucked behind the owner’s traditional bungalow, this modern room provides a retreat from the house and activates the outdoor space between the two buildings.
The project houses a small home office as well as an area for watching TV and sitting by the fireplace. In the summer, both doors open to take advantage of the surrounding deck and patio.
Photographs by Nataworry Photography
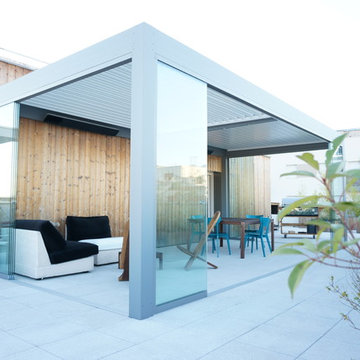
Design ideas for a modern conservatory in Lyon with concrete flooring and grey floors.
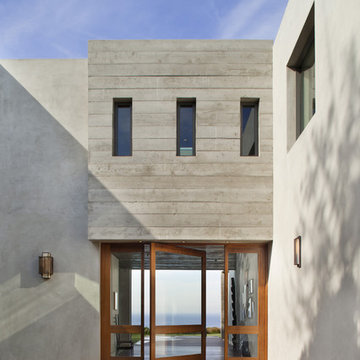
by Manolo Langis
Photo of a modern entrance in Los Angeles with a pivot front door and a glass front door.
Photo of a modern entrance in Los Angeles with a pivot front door and a glass front door.
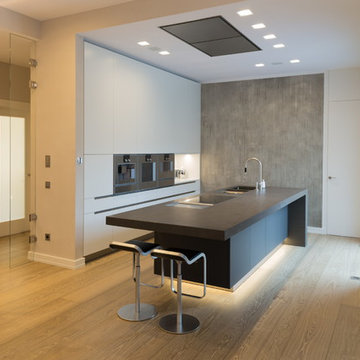
Hauptküche mit Kochinsel mit Kochfeld, Tepan und Spüle
darüber ein in der Decke ein bündiger Dunstabzug
Zwischen den Deckenleuchten sind die Lautsprecher eingebaut
Hochschrak mit Dampfgarer, Backofen, Kaffeemaschine und Abstellniesche
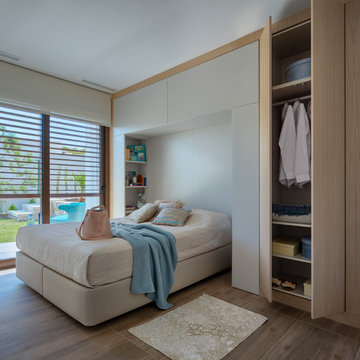
Fotografía: Carlos Yagüe para Masfotogenica Fotografía
Estilismo de Decoración: Pili Molina para Masfotogenica Interiorismo
Agencia de Comunicación: Estudio Maba
Promotores Constructores: GRUPO MARJAL
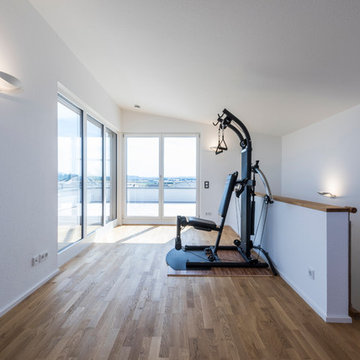
Fitnessraum im Penthouse
KitzlingerHaus
Design ideas for a medium sized modern multi-use home gym in Other with white walls and medium hardwood flooring.
Design ideas for a medium sized modern multi-use home gym in Other with white walls and medium hardwood flooring.
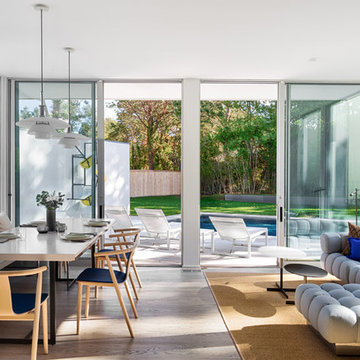
In collaboration with Sandra Forman Architect.
Photo by Yuriy Mizrakhi.
Medium sized modern kitchen/dining room in New York with light hardwood flooring.
Medium sized modern kitchen/dining room in New York with light hardwood flooring.
Glass Doors Modern Home Design Photos
4




















