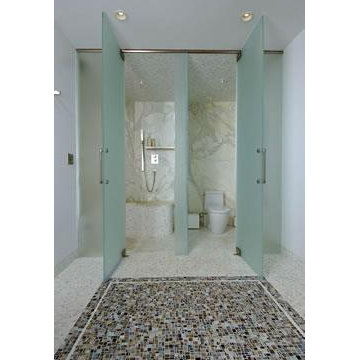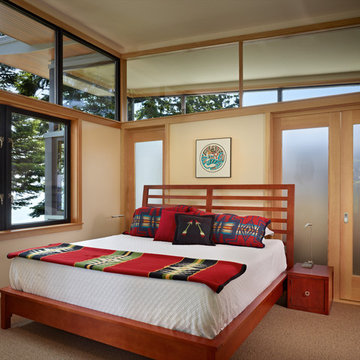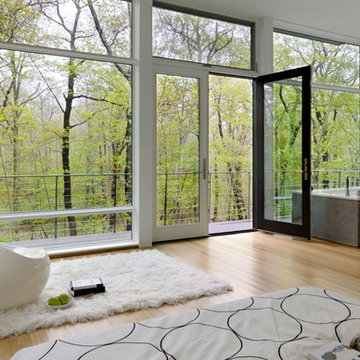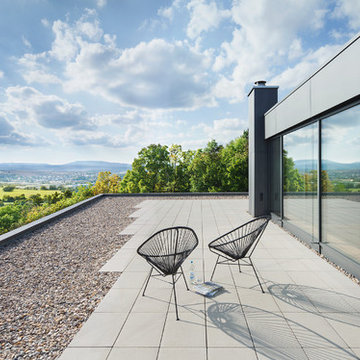Glass Doors Modern Home Design Photos

Dining room, wood burning stove, t-mass concrete walls.
Photo: Chad Holder
This is an example of a medium sized modern dining room in Minneapolis with medium hardwood flooring, a wood burning stove and grey walls.
This is an example of a medium sized modern dining room in Minneapolis with medium hardwood flooring, a wood burning stove and grey walls.
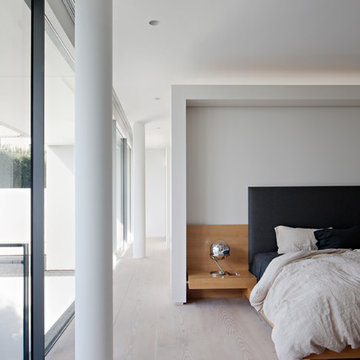
This is an example of a modern master bedroom in Melbourne with white walls, light hardwood flooring and beige floors.
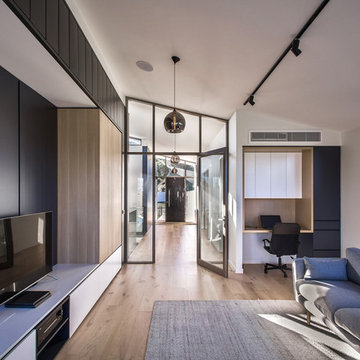
John Vos
Medium sized modern formal open plan living room in Melbourne with white walls, medium hardwood flooring, a freestanding tv and brown floors.
Medium sized modern formal open plan living room in Melbourne with white walls, medium hardwood flooring, a freestanding tv and brown floors.
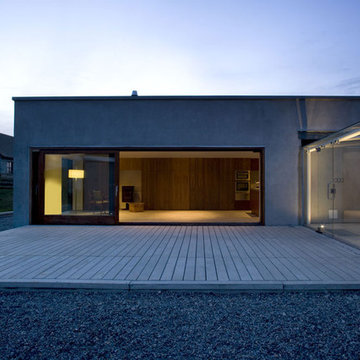
The existing 1940’s cottage situated in Co. Tipperary was in dilapidated condition. The brief, to refurbish and extend this cottage to become a functional living environment. The proposal involved the demolition of the existing rear extension and the addition of three new elements, a living block, glazed link and shed.
The new living block is a simple linear form, located and orientated to tuck behind the existing cottage while affording a view of the loch and flood plain to the North. Accommodating an open-plan living, kitchen and dining area, while the sleeping accommodation is housed within the original cottage. Large glazed joinery elements and an extensive wall-to-wall rooflight allow penetration and movement of natural light within the living block while light is drawn into the original cottage via folding glazed doors and rooflights. The existing windows to the front of the cottage were retained and preserved.
Photo credit: Paul Tierney
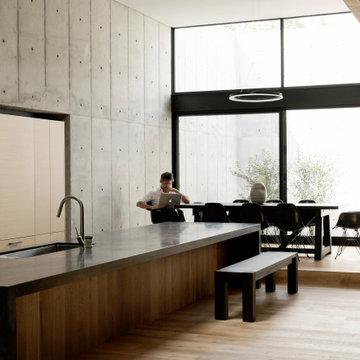
This is an example of a modern galley kitchen/diner in Houston with a submerged sink, flat-panel cabinets, light wood cabinets, window splashback, an island, brown floors, grey worktops and light hardwood flooring.
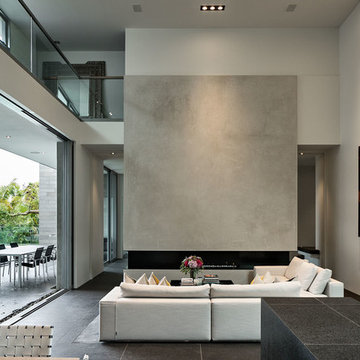
Simon Devitt
Design ideas for a modern living room in Auckland with white walls, a ribbon fireplace, a concrete fireplace surround, black floors and ceramic flooring.
Design ideas for a modern living room in Auckland with white walls, a ribbon fireplace, a concrete fireplace surround, black floors and ceramic flooring.
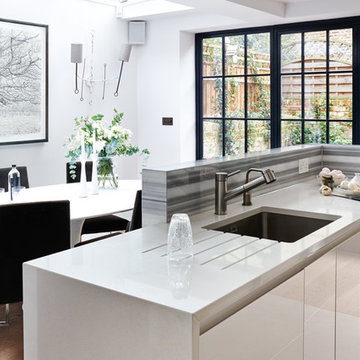
This smart urban kitchen by Mowlem & Co for the renovation of a Georgian terraced property in SW London is fresh and modern, yet timelessly sophisticated with classic touches such as crittal windows and an elegant marble element. Created to optimise a challenging space that had several exits and entrances to interior and exterior areas, the key to this design was creating a balance between all the serious functionality demanded by passionate cooks and adequate, customised storage and dining/entertaining space, within an overall aesthetic of a simple colour palette with light and dark contrasts. The handle-less units are faced in glossy white Parapan, with walnut veneered interiors and solid walnut drawer boxes with dovetail joints. Worktops are in Caesartsone Osprey with grey glass splashbacks, to harmonise with the central feature of beautifully mitred and book matched Marmara marble. The island unit divides the room, with the marble fascia/upstand serving as both a practical feature and a high impact design statement. Appliances include a powerful dual fuel Wolf range cooker with a Westin extractor, built-in Siemens fridge freezer, Miele microwave and dishwasher, plus a KWC tap over a Franke stainless steel sink, with a Quooker boiling water tap for added convenience.
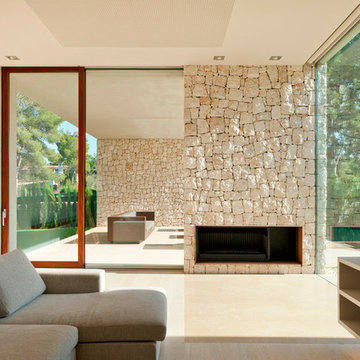
Mariela Apollonio
Inspiration for an expansive modern formal open plan living room in Valencia with beige walls, travertine flooring, a standard fireplace, a stone fireplace surround and no tv.
Inspiration for an expansive modern formal open plan living room in Valencia with beige walls, travertine flooring, a standard fireplace, a stone fireplace surround and no tv.
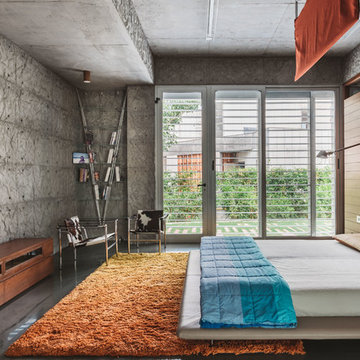
Ishi Sitwala
This is an example of a modern bedroom in Other with grey walls and grey floors.
This is an example of a modern bedroom in Other with grey walls and grey floors.
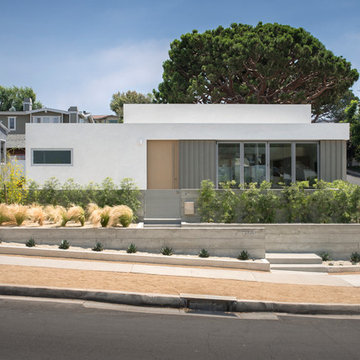
A series of board-formed concrete retaining walls anchor the building into the site and provide opportunities for planting. Large folding glass doors allow the house to completely open to the exterior. Photo: Steve King.
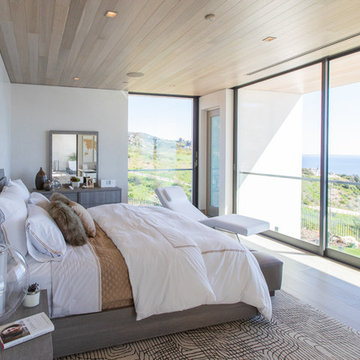
Modern contemporary home in Malibu, CA
Architecture & Design: Burdge & Associates Architects
Photos: MK Sadler
Developer: FBHearthstone
Photo of a modern bedroom in Los Angeles with beige walls, light hardwood flooring and beige floors.
Photo of a modern bedroom in Los Angeles with beige walls, light hardwood flooring and beige floors.
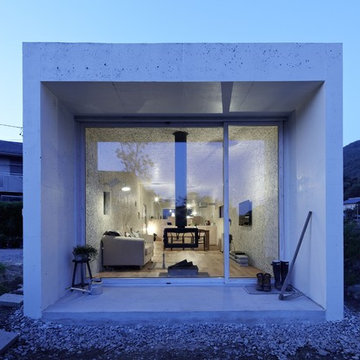
Photos by Koichi Torimura
Photo of a small and white modern bungalow concrete house exterior in Yokohama with a flat roof.
Photo of a small and white modern bungalow concrete house exterior in Yokohama with a flat roof.
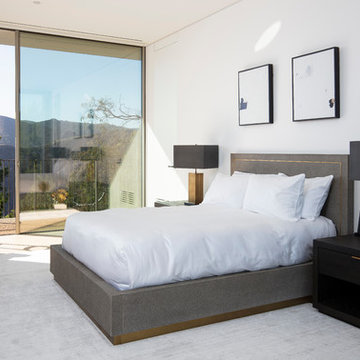
Photo Credit: Matthew Momberger
Design ideas for an expansive modern master bedroom in Los Angeles with white walls and no fireplace.
Design ideas for an expansive modern master bedroom in Los Angeles with white walls and no fireplace.
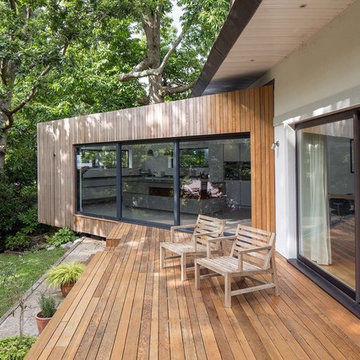
The key design driver for the project was to create a simple but contemporary extension that responded to the existing dramatic topography in the property’s rear garden. The concept was to provide a single elegant form, cantilevering out into the tree canopies and over the landscape. Conceived as a house within the tree canopies the extension is clad in sweet chestnut which enhances the relationship to the surrounding mature trees. Large sliding glass panels link the inside spaces to its unique environment. Internally the design successfully resolves the Client’s brief to provide an open plan and fluid layout, that subtly defines distinct living and dining areas. The scheme was completed in April 2016
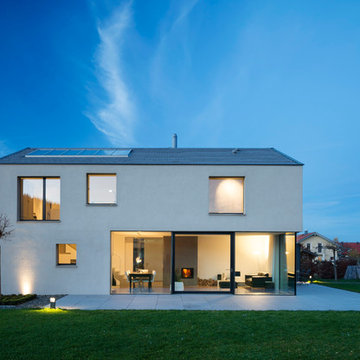
Photos: Sebastian Hoffmann | Ricardo Molina
Design ideas for a medium sized and white modern bungalow render house exterior in Munich with a lean-to roof.
Design ideas for a medium sized and white modern bungalow render house exterior in Munich with a lean-to roof.
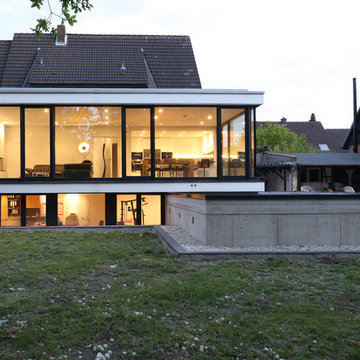
Knut Zeisel
This is an example of a white and medium sized modern two floor glass detached house in Other with a flat roof.
This is an example of a white and medium sized modern two floor glass detached house in Other with a flat roof.
Glass Doors Modern Home Design Photos
7




















