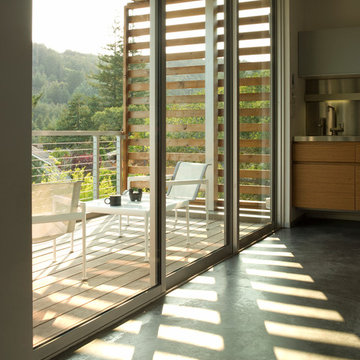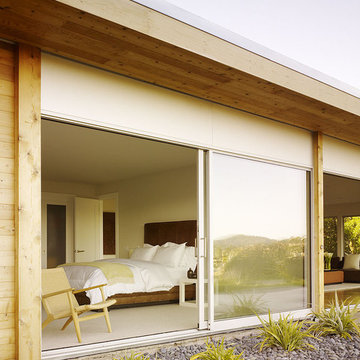Glass Doors Modern Home Design Photos
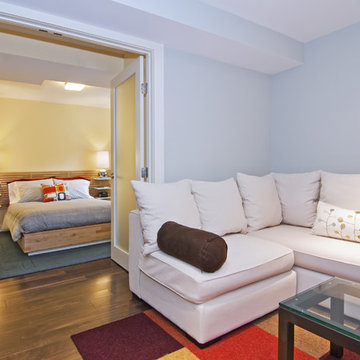
Complete renovation of an unfinished basement in a classic south Minneapolis stucco home. Truly a transformation of the existing footprint to create a finished lower level complete with family room, ¾ bath, guest bedroom, and laundry. The clients charged the construction and design team with maintaining the integrity of their 1914 bungalow while renovating their unfinished basement into a finished lower level.
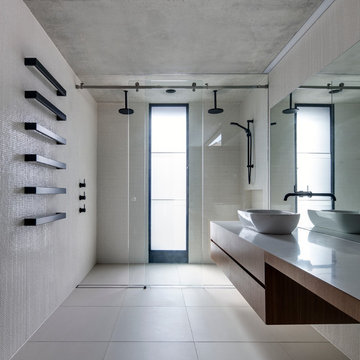
Murray Fredericks
Design ideas for a medium sized modern bathroom in Sydney with a vessel sink, a double shower, flat-panel cabinets, medium wood cabinets, beige tiles, mosaic tiles, beige walls and travertine flooring.
Design ideas for a medium sized modern bathroom in Sydney with a vessel sink, a double shower, flat-panel cabinets, medium wood cabinets, beige tiles, mosaic tiles, beige walls and travertine flooring.
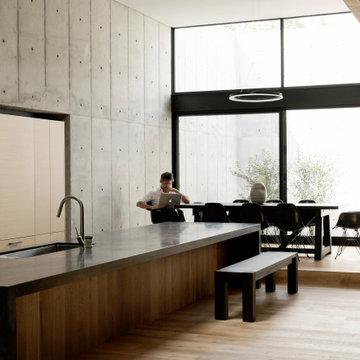
This is an example of a modern galley kitchen/diner in Houston with a submerged sink, flat-panel cabinets, light wood cabinets, window splashback, an island, brown floors, grey worktops and light hardwood flooring.

Andrew Lee
This is an example of a modern kitchen in Other with a submerged sink, flat-panel cabinets, black cabinets, stainless steel appliances, an island, black floors and beige worktops.
This is an example of a modern kitchen in Other with a submerged sink, flat-panel cabinets, black cabinets, stainless steel appliances, an island, black floors and beige worktops.
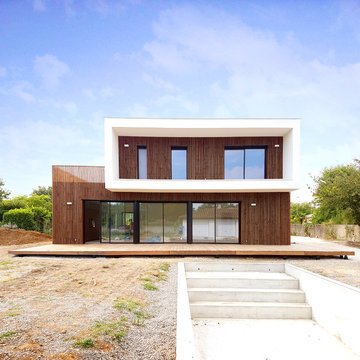
VIVIEN GIMENEZ ARCHITECTURE
This is an example of a brown modern two floor detached house in Montpellier with wood cladding and a flat roof.
This is an example of a brown modern two floor detached house in Montpellier with wood cladding and a flat roof.
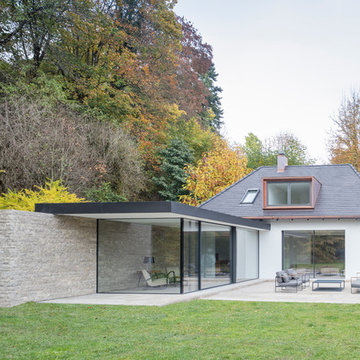
Inspiration for a small and white modern bungalow detached house in Munich with mixed cladding.
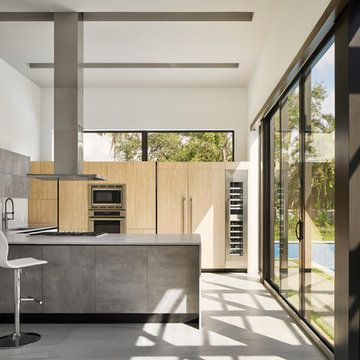
Moris Moreno
This is an example of a modern grey and cream kitchen in Miami with a submerged sink, flat-panel cabinets, light wood cabinets, white splashback, integrated appliances, a breakfast bar and grey floors.
This is an example of a modern grey and cream kitchen in Miami with a submerged sink, flat-panel cabinets, light wood cabinets, white splashback, integrated appliances, a breakfast bar and grey floors.
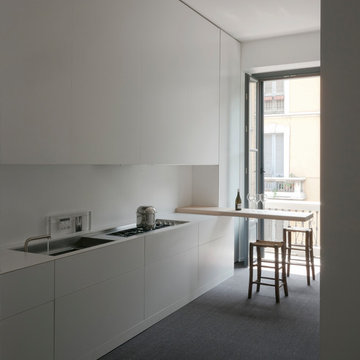
paolo utimpergher
This is an example of a medium sized modern single-wall enclosed kitchen in Milan with a single-bowl sink, flat-panel cabinets, white cabinets, engineered stone countertops, white splashback, integrated appliances, carpet, a breakfast bar and grey floors.
This is an example of a medium sized modern single-wall enclosed kitchen in Milan with a single-bowl sink, flat-panel cabinets, white cabinets, engineered stone countertops, white splashback, integrated appliances, carpet, a breakfast bar and grey floors.

Accoya was used for all the superior decking and facades throughout the ‘Jungle House’ on Guarujá Beach. Accoya wood was also used for some of the interior paneling and room furniture as well as for unique MUXARABI joineries. This is a special type of joinery used by architects to enhance the aestetic design of a project as the joinery acts as a light filter providing varying projections of light throughout the day.
The architect chose not to apply any colour, leaving Accoya in its natural grey state therefore complimenting the beautiful surroundings of the project. Accoya was also chosen due to its incredible durability to withstand Brazil’s intense heat and humidity.
Credits as follows: Architectural Project – Studio mk27 (marcio kogan + samanta cafardo), Interior design – studio mk27 (márcio kogan + diana radomysler), Photos – fernando guerra (Photographer).
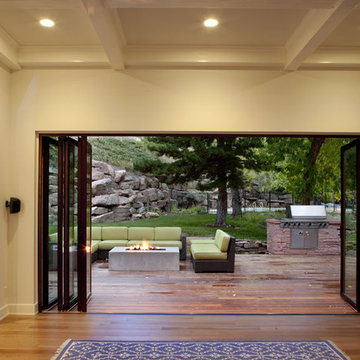
Along with the kitchen window, the door in the living room opens all the way to the back deck. The deck has sitting space, a fire pit, and a grill. Between the deck and the living room, the transition is smooth and the beautiful open space can be enjoyed by many people. It is a great place to entertain or enjoy the Colorado weather.
Tim Murphy/FotoImagery.com
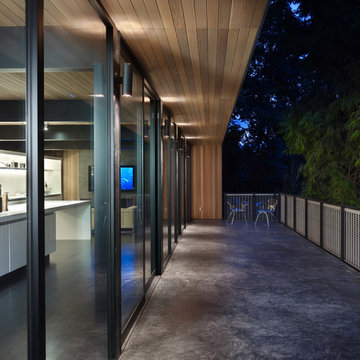
This modern deck by chadbourne + doss architects is sheltered by a cedar clad roof overhang that wraps down the side walls grounding the home to its site.
Photo by Benjamin Benschneider
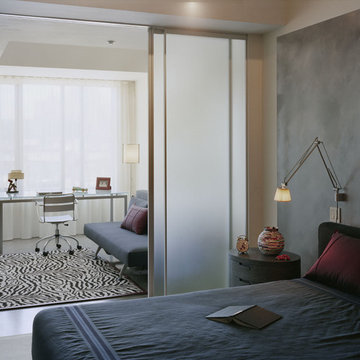
With the use of a clean palette and modern, classic furnishings, created a loft space for clients looking to highlight their art and vintage collections, while at the same time downsizing their living space.
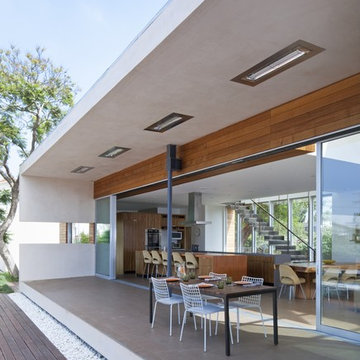
Horwitz Residence designed by Minarc
*The house is oriented so that all of the rooms can enjoy the outdoor living area which includes Pool, outdoor dinning / bbq and play court.
• The flooring used in this residence is by DuChateau Floors - Terra Collection in Zimbabwe. The modern dark colors of the collection match both contemporary & traditional interior design
• It’s orientation is thought out to maximize passive solar design and natural ventilations, with solar chimney escaping hot air during summer and heating cold air during winter eliminated the need for mechanical air handling.
• Simple Eco-conscious design that is focused on functionality and creating a healthy breathing family environment.
• The design elements are oriented to take optimum advantage of natural light and cross ventilation.
• Maximum use of natural light to cut down electrical cost.
• Interior/exterior courtyards allows for natural ventilation as do the master sliding window and living room sliders.
• Conscious effort in using only materials in their most organic form.
• Solar thermal radiant floor heating through-out the house
• Heated patio and fireplace for outdoor dining maximizes indoor/outdoor living. The entry living room has glass to both sides to further connect the indoors and outdoors.
• Floor and ceiling materials connected in an unobtrusive and whimsical manner to increase floor plan flow and space.
• Magnetic chalkboard sliders in the play area and paperboard sliders in the kids' rooms transform the house itself into a medium for children's artistic expression.
• Material contrasts (stone, steal, wood etc.) makes this modern home warm and family
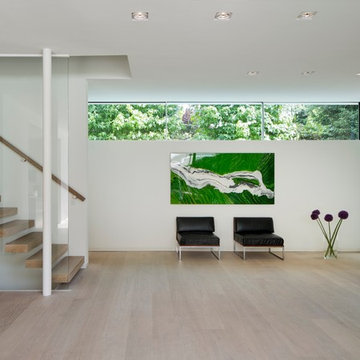
Inspiration for a modern foyer in Hamburg with white walls, light hardwood flooring and a glass front door.
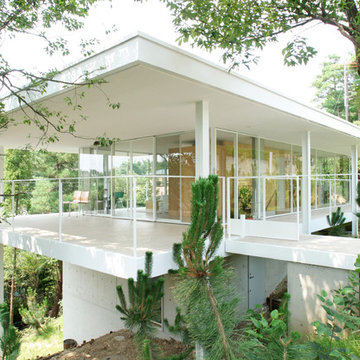
「翠松園の家」
宇野建築設計様よりご依頼
建築資料研究社発行 『住宅建築』掲載写真
Photo of a white and large modern house exterior in Nagoya with a flat roof and mixed cladding.
Photo of a white and large modern house exterior in Nagoya with a flat roof and mixed cladding.
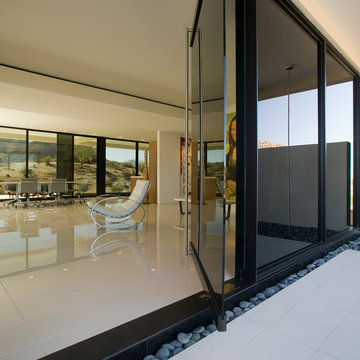
Timmerman Photography, Inc.
Modern entrance in Phoenix with a pivot front door and white floors.
Modern entrance in Phoenix with a pivot front door and white floors.

Whangapoua Beach House on the Coromandel Peninsula
Design ideas for a modern bungalow detached house in Auckland with a flat roof.
Design ideas for a modern bungalow detached house in Auckland with a flat roof.
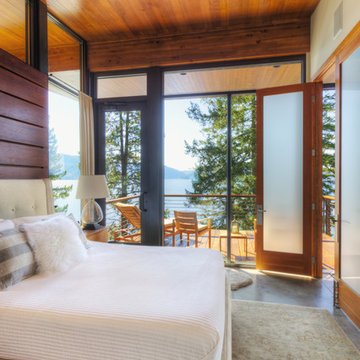
The goal of the project was to create a modern log cabin on Coeur D’Alene Lake in North Idaho. Uptic Studios considered the combined occupancy of two families, providing separate spaces for privacy and common rooms that bring everyone together comfortably under one roof. The resulting 3,000-square-foot space nestles into the site overlooking the lake. A delicate balance of natural materials and custom amenities fill the interior spaces with stunning views of the lake from almost every angle.
The whole project was featured in Jan/Feb issue of Design Bureau Magazine.
See the story here:
http://www.wearedesignbureau.com/projects/cliff-family-robinson/
Glass Doors Modern Home Design Photos
9




















