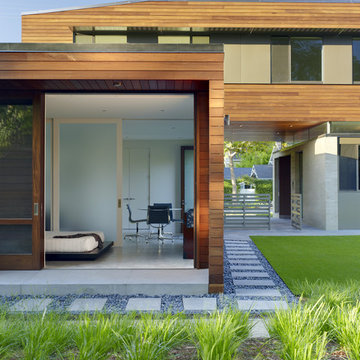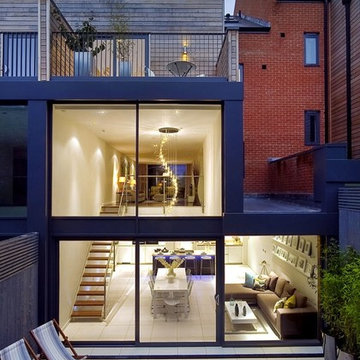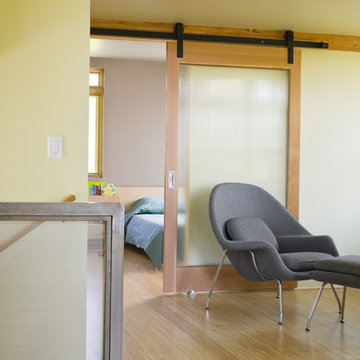Glass Doors Modern Home Design Photos
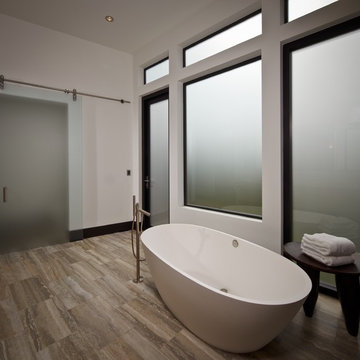
Another view of the master bathroom looking toward the toilet compartment with its frosted glass panel barn door. The bathroom has access to the spa and pool beyond.

The existing kitchen was dated and did not offer sufficient and functional storage for a young family.
The colours and finishes specified created the contemporary / industrial feel the client was looking for and the earthy/ natural touches such as the timber shelves provide contrast and mirror the warmth of the flooring. Painting the back wall the same colour as the splash back and cabinetry, create a functional kitchen with a ‘wow’ factor.
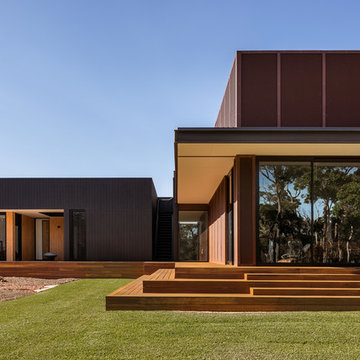
North Facing glazing to Living Room Pavilion
Modern two floor detached house in Perth with a flat roof.
Modern two floor detached house in Perth with a flat roof.
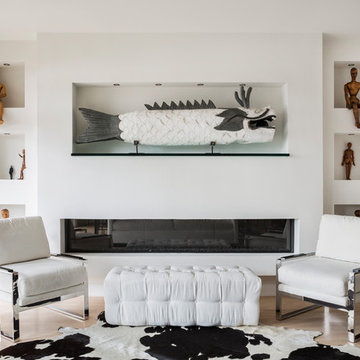
Medium sized modern formal enclosed living room in Chicago with white walls, light hardwood flooring, a ribbon fireplace, beige floors and no tv.

Vista della cucina. Grande vetrata di separazione con la zona giorno.
Photo of a medium sized modern galley enclosed kitchen in Milan with flat-panel cabinets, wood worktops, wood splashback, porcelain flooring, an island, grey floors, a single-bowl sink, white cabinets, brown splashback, integrated appliances and brown worktops.
Photo of a medium sized modern galley enclosed kitchen in Milan with flat-panel cabinets, wood worktops, wood splashback, porcelain flooring, an island, grey floors, a single-bowl sink, white cabinets, brown splashback, integrated appliances and brown worktops.
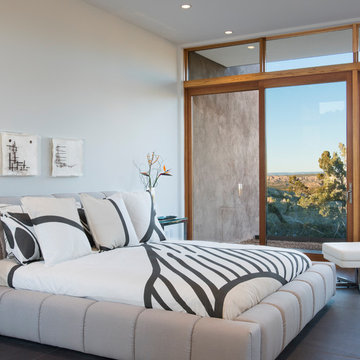
Laurie Allegretti
Medium sized modern master and grey and silver bedroom in Albuquerque with white walls, porcelain flooring, no fireplace and grey floors.
Medium sized modern master and grey and silver bedroom in Albuquerque with white walls, porcelain flooring, no fireplace and grey floors.
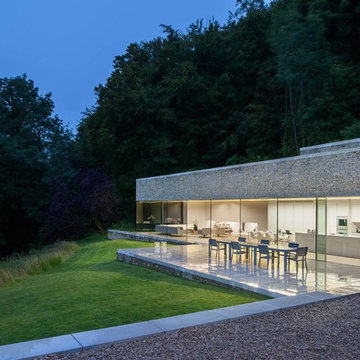
Hufton & Crow
Inspiration for a beige modern bungalow house exterior in Gloucestershire with stone cladding.
Inspiration for a beige modern bungalow house exterior in Gloucestershire with stone cladding.

Photo Credit: Thomas McConnell
Photo of a large modern conservatory in Austin with concrete flooring, no fireplace, a standard ceiling and grey floors.
Photo of a large modern conservatory in Austin with concrete flooring, no fireplace, a standard ceiling and grey floors.
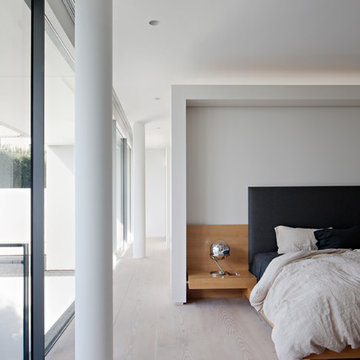
This is an example of a modern master bedroom in Melbourne with white walls, light hardwood flooring and beige floors.
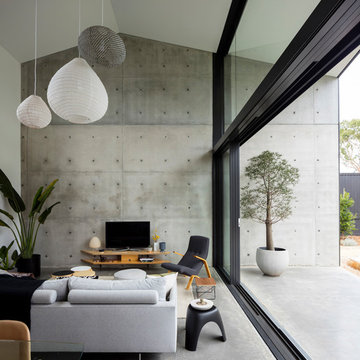
Brett Boardman Photography
Inspiration for a modern formal open plan living room in Sydney with grey walls, concrete flooring, a freestanding tv and grey floors.
Inspiration for a modern formal open plan living room in Sydney with grey walls, concrete flooring, a freestanding tv and grey floors.
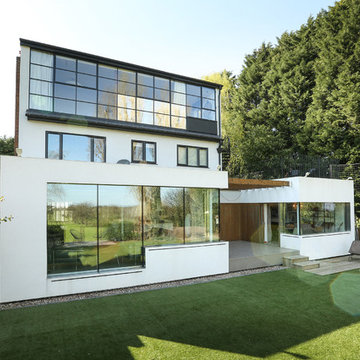
Photography by Alex Maguire Photography
This house had been re built over the past 12 years. We were asked to redesign the attic to create a new master bedroom with a bathroom and a walk in wardrobe.
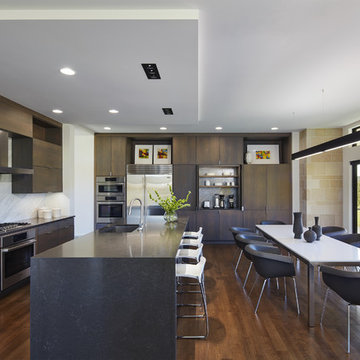
Corey Gaffer
Design ideas for a modern kitchen/diner in Minneapolis with a submerged sink, flat-panel cabinets, dark wood cabinets, grey splashback, stainless steel appliances, dark hardwood flooring, an island and brown floors.
Design ideas for a modern kitchen/diner in Minneapolis with a submerged sink, flat-panel cabinets, dark wood cabinets, grey splashback, stainless steel appliances, dark hardwood flooring, an island and brown floors.
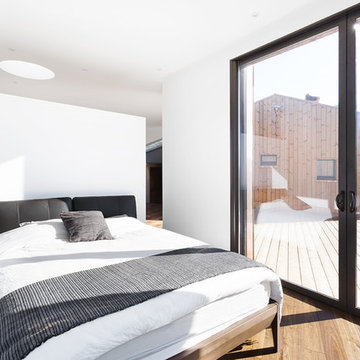
Marie-Caroline Lucat
Inspiration for a medium sized modern master bedroom in Montpellier with white walls, medium hardwood flooring and no fireplace.
Inspiration for a medium sized modern master bedroom in Montpellier with white walls, medium hardwood flooring and no fireplace.
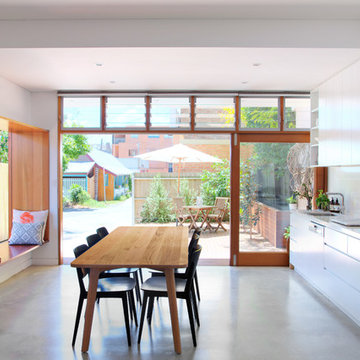
Open plan dining and kitchen area. Timber framed windows and doors provide many options for inside/outside living.
Photography Huw Lambert
This is an example of a modern single-wall kitchen/diner in Other with a submerged sink, flat-panel cabinets, engineered stone countertops and white splashback.
This is an example of a modern single-wall kitchen/diner in Other with a submerged sink, flat-panel cabinets, engineered stone countertops and white splashback.
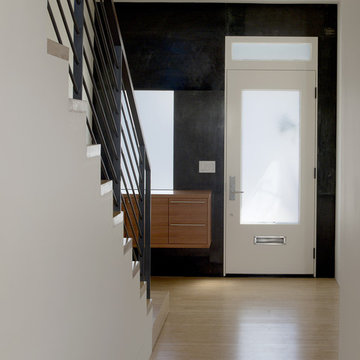
As a Queen Anne Victorian, the decorative façade of this residence was restored while the interior was completely reconfigured to honor a contemporary lifestyle. The hinged "bay window" garage door is a primary component in the renovation. Given the parameters of preserving the historic character, the motorized swinging doors were constructed to match the original bay window. Though the exterior appearance was maintained, the upper two units were combined into one residence creating an opportunity to open the space allowing for light to fill the house from front to back. An expansive North facing window and door system frames the view of downtown and connects the living spaces to a large deck. The skylit stair winds through the house beginning as a grounded feature of the entry and becoming more transparent as the wood and steel structure are exposed and illuminated.
Ken Gutmaker, Photography
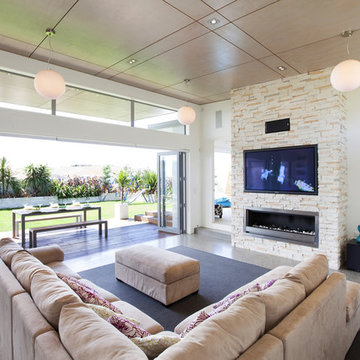
Design ideas for a modern living room in Hamilton with a ribbon fireplace and a wall mounted tv.
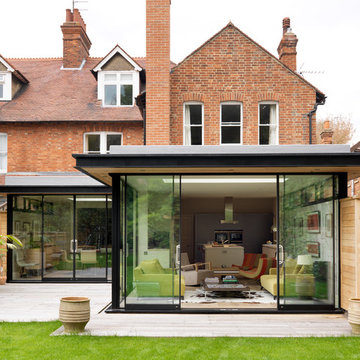
Kitchen Architecture’s bulthaup b3 furniture in grey aluminium and b1 furniture in white laminate.
Inspiration for a modern two floor brick house exterior in Cheshire.
Inspiration for a modern two floor brick house exterior in Cheshire.
Glass Doors Modern Home Design Photos
12




















