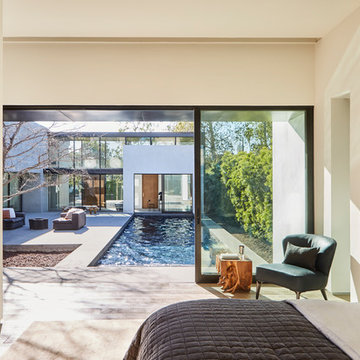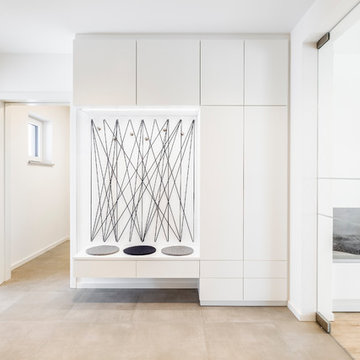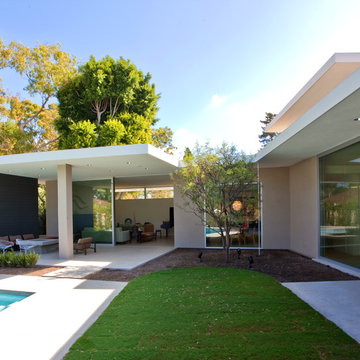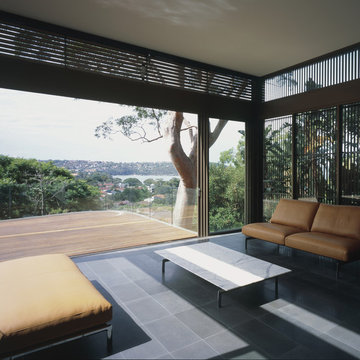Glass Doors Modern Home Design Photos
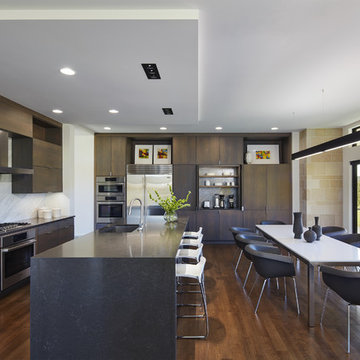
Corey Gaffer
Design ideas for a modern kitchen/diner in Minneapolis with a submerged sink, flat-panel cabinets, dark wood cabinets, grey splashback, stainless steel appliances, dark hardwood flooring, an island and brown floors.
Design ideas for a modern kitchen/diner in Minneapolis with a submerged sink, flat-panel cabinets, dark wood cabinets, grey splashback, stainless steel appliances, dark hardwood flooring, an island and brown floors.
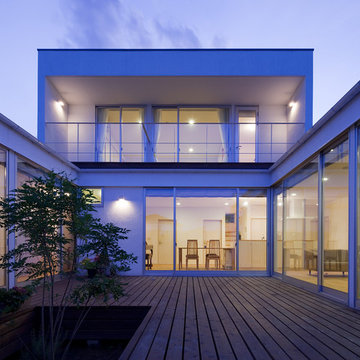
Masayoshi Ishii
Design ideas for a large modern terrace in Other with no cover.
Design ideas for a large modern terrace in Other with no cover.
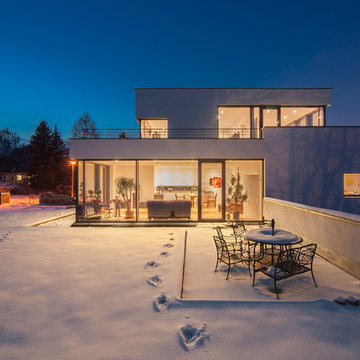
Medium sized and white modern two floor glass house exterior in Dresden with a flat roof.
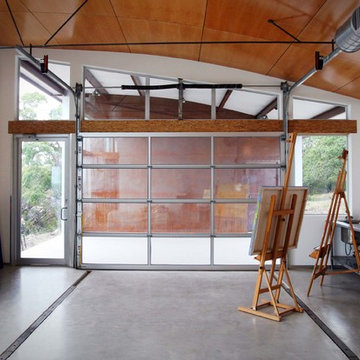
Photo Credit: Jay Brousseau
Photo of a modern home studio in Austin with white walls.
Photo of a modern home studio in Austin with white walls.
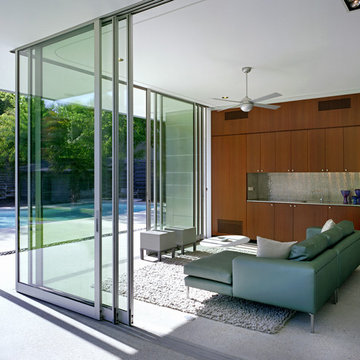
Photo Credit: Thomas McConnell
Medium sized modern conservatory in Austin with concrete flooring, no fireplace and a standard ceiling.
Medium sized modern conservatory in Austin with concrete flooring, no fireplace and a standard ceiling.
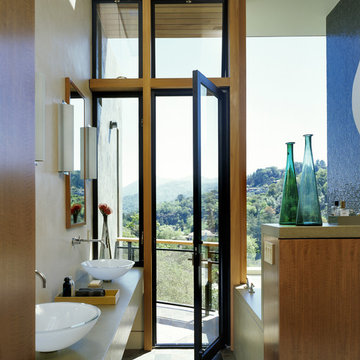
Design ideas for a modern bathroom in San Francisco with concrete worktops and a vessel sink.
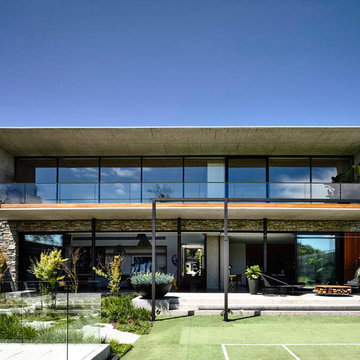
This is an example of a gey modern two floor detached house in Melbourne with stone cladding and a flat roof.
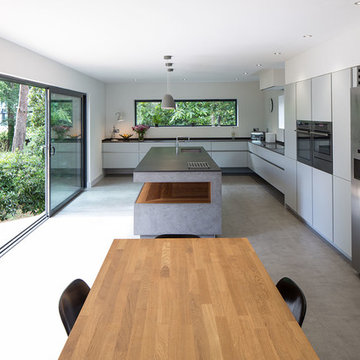
The key design driver for the project was to create a simple but contemporary extension that responded to the existing dramatic topography in the property’s rear garden. The concept was to provide a single elegant form, cantilevering out into the tree canopies and over the landscape. Conceived as a house within the tree canopies the extension is clad in sweet chestnut which enhances the relationship to the surrounding mature trees. Large sliding glass panels link the inside spaces to its unique environment. Internally the design successfully resolves the Client’s brief to provide an open plan and fluid layout, that subtly defines distinct living and dining areas. The scheme was completed in April 2016
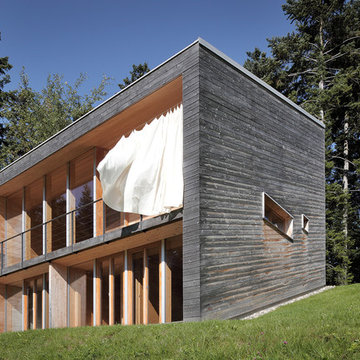
RADON photography
This is an example of a brown modern two floor house exterior in Other with wood cladding and a lean-to roof.
This is an example of a brown modern two floor house exterior in Other with wood cladding and a lean-to roof.
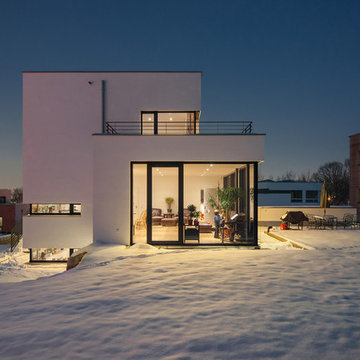
Inspiration for a white and medium sized modern house exterior in Other with three floors and a flat roof.
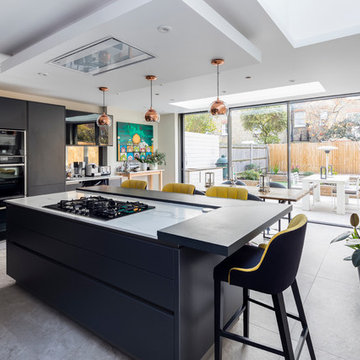
Chris Snook
Medium sized modern kitchen/diner in London with flat-panel cabinets, black cabinets, an island and grey floors.
Medium sized modern kitchen/diner in London with flat-panel cabinets, black cabinets, an island and grey floors.
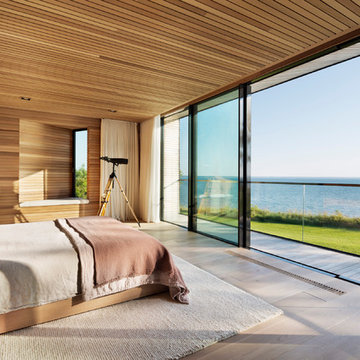
Photography Michael Moran
Photo of a modern master bedroom in Other with light hardwood flooring.
Photo of a modern master bedroom in Other with light hardwood flooring.
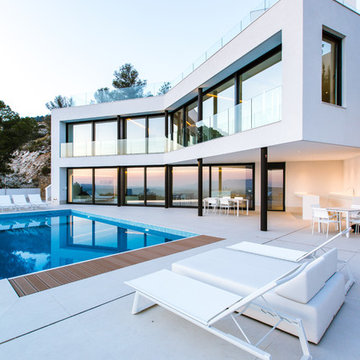
This is an example of a large and white modern two floor detached house in Alicante-Costa Blanca with a flat roof.
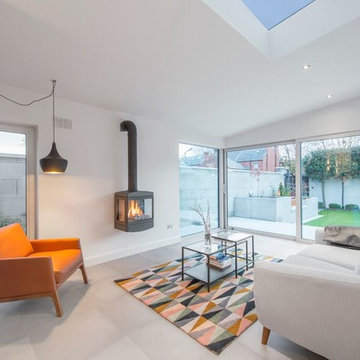
Photo of a medium sized modern enclosed living room in Other with white walls, a wood burning stove and a plastered fireplace surround.
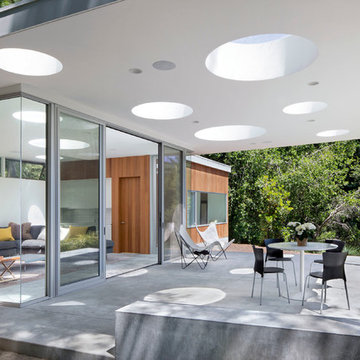
Inspiration for a modern patio in San Francisco with concrete slabs and a roof extension.
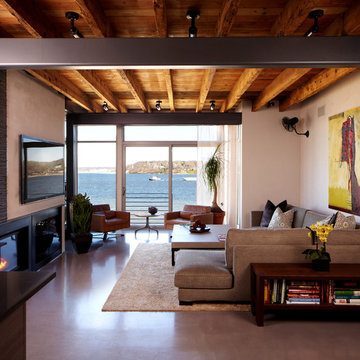
Professional interior shots by Phillip Ennis Photography, exterior shots provided by Architect's firm.
Design ideas for a large modern enclosed living room in New York with concrete flooring, brown walls, a standard fireplace and a wall mounted tv.
Design ideas for a large modern enclosed living room in New York with concrete flooring, brown walls, a standard fireplace and a wall mounted tv.
Glass Doors Modern Home Design Photos
2




















