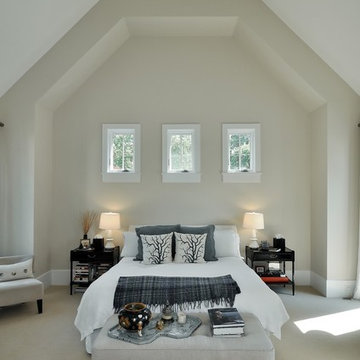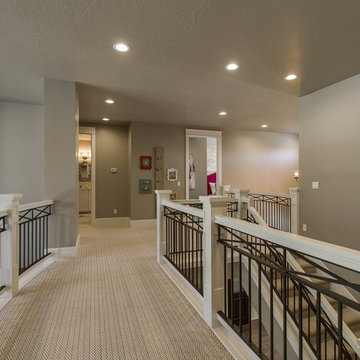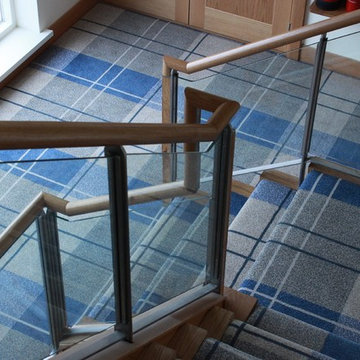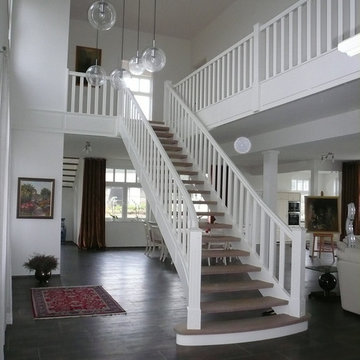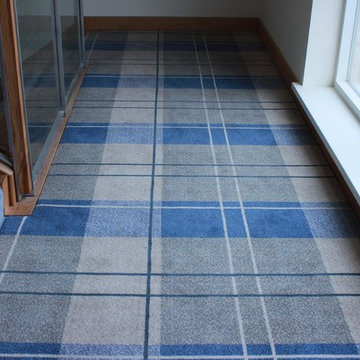Country Home Design Photos
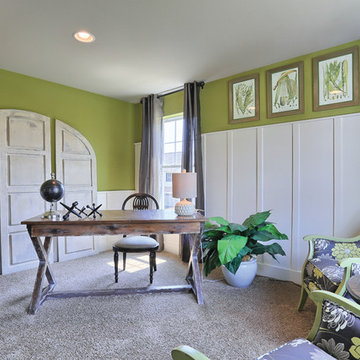
The study of the Falcon II model has vibrant green painted walls, white wainscoting that is 42” high with bull nose cap. An additional window was added to the study.
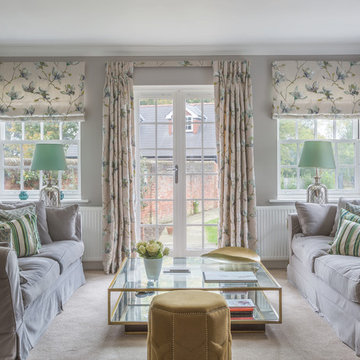
Radu Palicica
Photo of a small farmhouse living room in Surrey with grey walls, carpet and grey floors.
Photo of a small farmhouse living room in Surrey with grey walls, carpet and grey floors.
Find the right local pro for your project
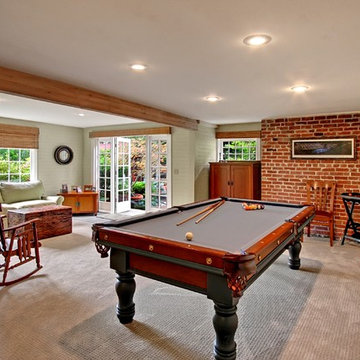
Vista Estate Imaging
Inspiration for a country games room in Seattle with carpet.
Inspiration for a country games room in Seattle with carpet.
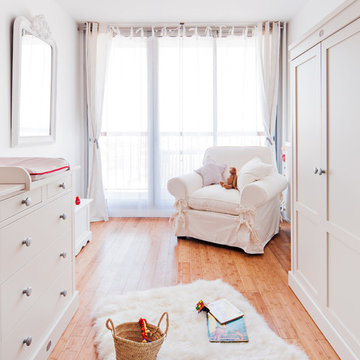
Cyrille Robin
Inspiration for a large rural gender neutral nursery in Paris with light hardwood flooring and white walls.
Inspiration for a large rural gender neutral nursery in Paris with light hardwood flooring and white walls.
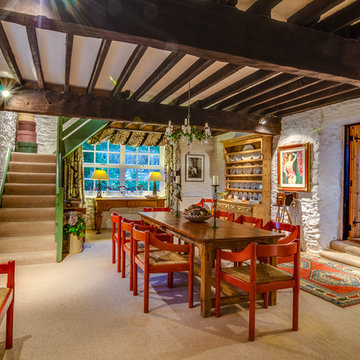
Gary Quigg
This is an example of a rural dining room in Belfast with white walls and carpet.
This is an example of a rural dining room in Belfast with white walls and carpet.
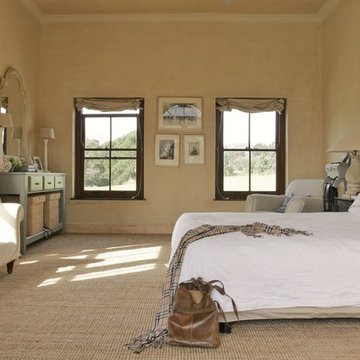
This is the farmhouse that I designed and built in Franschhoek, South Africa on a 12 hectare old vineyard. It was the start of my 3D visualisation & design activities and have since grown and built my business in The Netherlands.
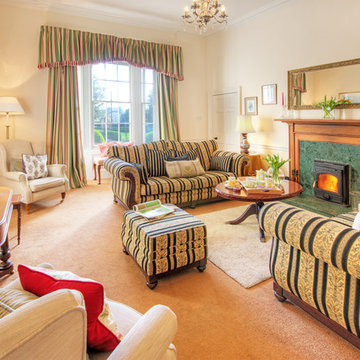
Tracey Bloxham/ Inside Story Photography
Photo of a country living room curtain in Other.
Photo of a country living room curtain in Other.
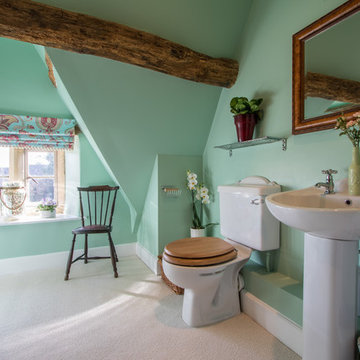
ANGUS PIGOTT PHOTOGRAPHY
This is an example of a large rural bathroom in Gloucestershire with green walls, a built-in bath, a two-piece toilet and a pedestal sink.
This is an example of a large rural bathroom in Gloucestershire with green walls, a built-in bath, a two-piece toilet and a pedestal sink.
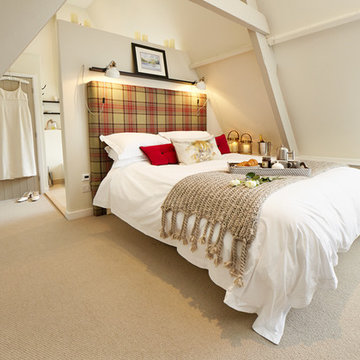
bucksphoto.co.uk
This is an example of a medium sized farmhouse bedroom in Oxfordshire with white walls, carpet and beige floors.
This is an example of a medium sized farmhouse bedroom in Oxfordshire with white walls, carpet and beige floors.
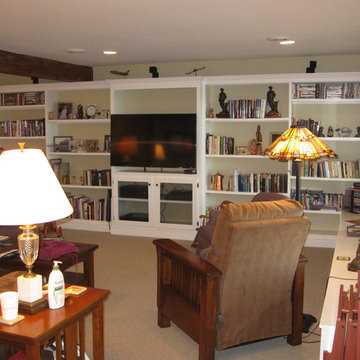
View of completed basement area of barn residence. Entertainment and library space.
Photo courtesy of DLA+A
Inspiration for a large rural games room in New York with yellow walls, carpet and a tiled fireplace surround.
Inspiration for a large rural games room in New York with yellow walls, carpet and a tiled fireplace surround.

Introducing the Courtyard Collection at Sonoma, located near Ballantyne in Charlotte. These 51 single-family homes are situated with a unique twist, and are ideal for people looking for the lifestyle of a townhouse or condo, without shared walls. Lawn maintenance is included! All homes include kitchens with granite counters and stainless steel appliances, plus attached 2-car garages. Our 3 model homes are open daily! Schools are Elon Park Elementary, Community House Middle, Ardrey Kell High. The Hanna is a 2-story home which has everything you need on the first floor, including a Kitchen with an island and separate pantry, open Family/Dining room with an optional Fireplace, and the laundry room tucked away. Upstairs is a spacious Owner's Suite with large walk-in closet, double sinks, garden tub and separate large shower. You may change this to include a large tiled walk-in shower with bench seat and separate linen closet. There are also 3 secondary bedrooms with a full bath with double sinks.
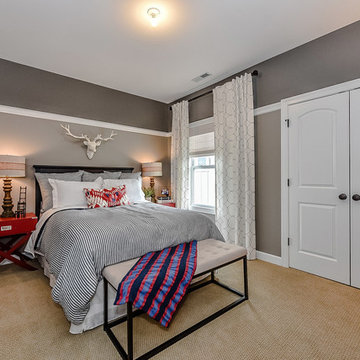
Introducing the Courtyard Collection at Sonoma, located near Ballantyne in Charlotte. These 51 single-family homes are situated with a unique twist, and are ideal for people looking for the lifestyle of a townhouse or condo, without shared walls. Lawn maintenance is included! All homes include kitchens with granite counters and stainless steel appliances, plus attached 2-car garages. Our 3 model homes are open daily! Schools are Elon Park Elementary, Community House Middle, Ardrey Kell High. The Hanna is a 2-story home which has everything you need on the first floor, including a Kitchen with an island and separate pantry, open Family/Dining room with an optional Fireplace, and the laundry room tucked away. Upstairs is a spacious Owner's Suite with large walk-in closet, double sinks, garden tub and separate large shower. You may change this to include a large tiled walk-in shower with bench seat and separate linen closet. There are also 3 secondary bedrooms with a full bath with double sinks.
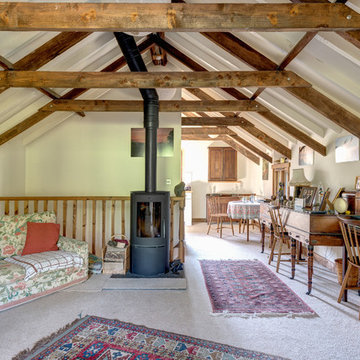
Netherton Barns - the second barn is smaller and has an upside down layout - the living space is upstairs and is open plan but because the land rises to the rear there is direct access to a patio from the garden room. Colin Cadle Photography. Photo Styling Jan Cadle. www,colincadle.com
Country Home Design Photos
2




















