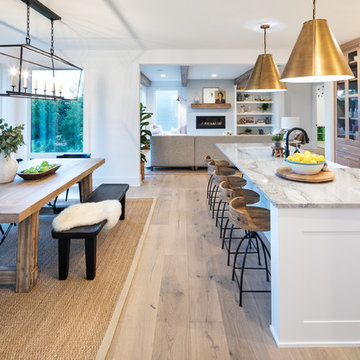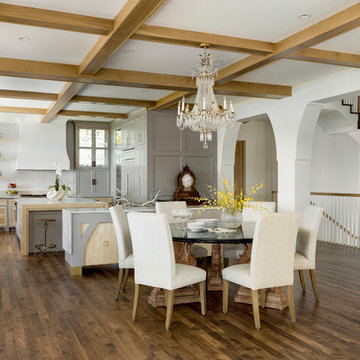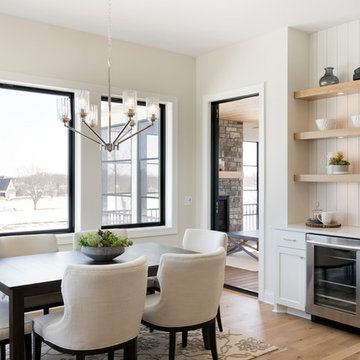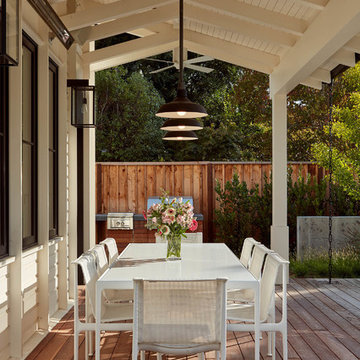Country Home Design Photos
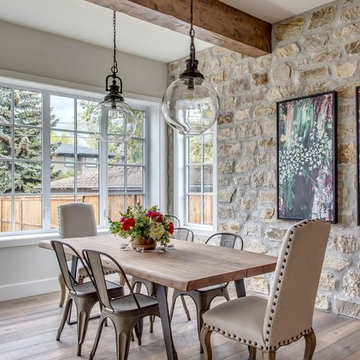
a dining room perfect for the family to gather in. Featuring a beautiful stone wall and wood beams.
Photo of a rural dining room in Calgary.
Photo of a rural dining room in Calgary.
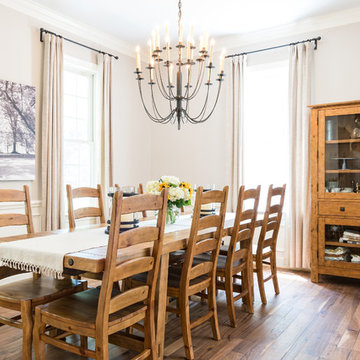
Christopher Jones Photography
Photo of a country enclosed dining room in Raleigh with beige walls, medium hardwood flooring and brown floors.
Photo of a country enclosed dining room in Raleigh with beige walls, medium hardwood flooring and brown floors.
Find the right local pro for your project
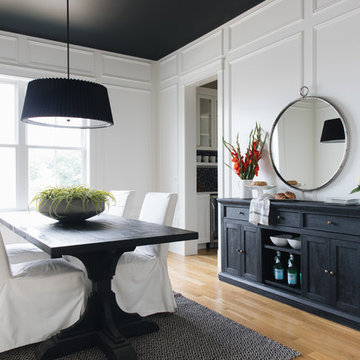
Country dining room in Chicago with white walls, medium hardwood flooring and brown floors.
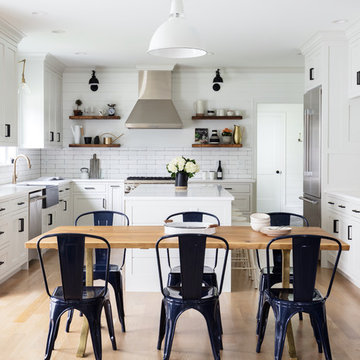
Inspiration for an expansive rural u-shaped kitchen/diner in New York with a belfast sink, white cabinets, white splashback, ceramic splashback, stainless steel appliances, light hardwood flooring, an island, brown floors, white worktops and shaker cabinets.
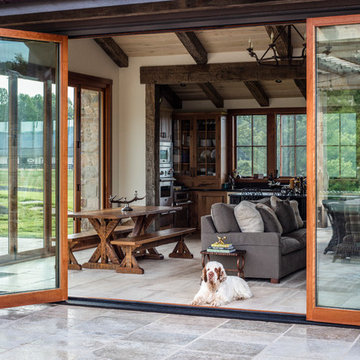
Photo by Bill Mauzy
Inspiration for a medium sized country back patio in DC Metro with tiled flooring and no cover.
Inspiration for a medium sized country back patio in DC Metro with tiled flooring and no cover.
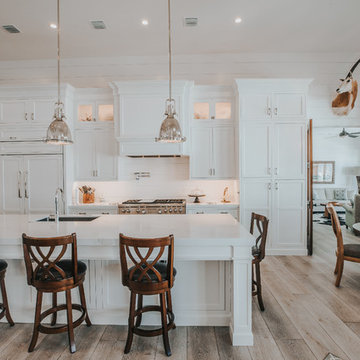
Jack Bates Photography
Photo of a rural galley kitchen/diner in Other with a submerged sink, shaker cabinets, white cabinets, white splashback, light hardwood flooring, an island, brown floors and white worktops.
Photo of a rural galley kitchen/diner in Other with a submerged sink, shaker cabinets, white cabinets, white splashback, light hardwood flooring, an island, brown floors and white worktops.
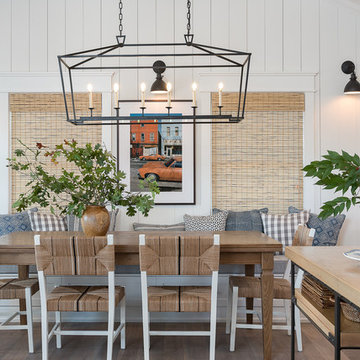
Designed by Barbara Purdy Design
Photo credit - Davis Powell Media
This is an example of a farmhouse dining room in Toronto with white walls, medium hardwood flooring and brown floors.
This is an example of a farmhouse dining room in Toronto with white walls, medium hardwood flooring and brown floors.
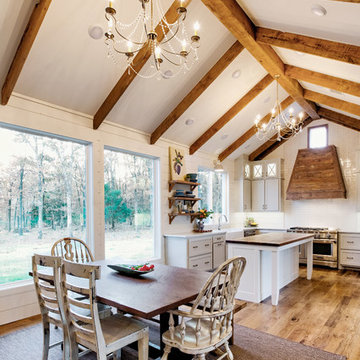
Design ideas for a farmhouse kitchen/dining room in Oklahoma City with white walls, medium hardwood flooring and brown floors.
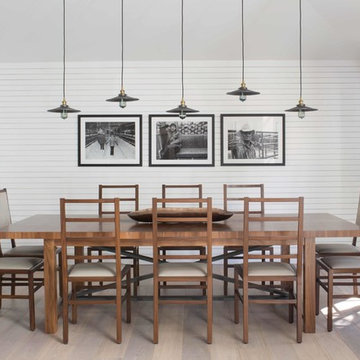
Photo: Meghan Bob Photo
Medium sized rural enclosed dining room in Los Angeles with white walls, light hardwood flooring and brown floors.
Medium sized rural enclosed dining room in Los Angeles with white walls, light hardwood flooring and brown floors.

The spacious modern farmhouse kitchen boasts a blend of timeless and modern materials from the dramatically veined quartz countertops to the custom hand-made herringbone patterned tile. Open shelving and cubbies provide an opportunity to display accessories and dishes and the slate grey cabinet bases ground the space while the creamy white upper cabinets feel light as air.
For more photos of this project visit our website: https://wendyobrienid.com.
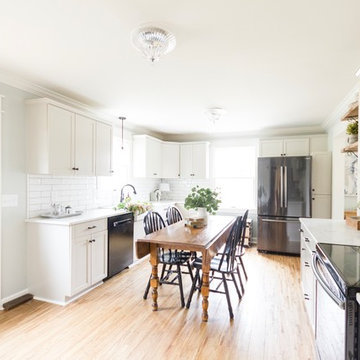
Inspiration for a medium sized farmhouse u-shaped enclosed kitchen in Nashville with a belfast sink, shaker cabinets, beige cabinets, engineered stone countertops, white splashback, ceramic splashback, black appliances, medium hardwood flooring, no island and brown floors.
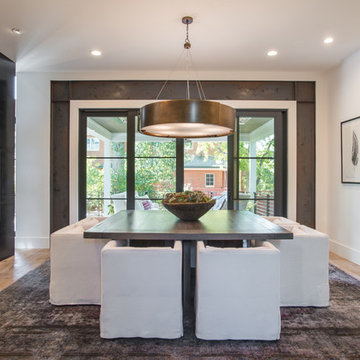
Photo of a rural enclosed dining room in Denver with white walls, light hardwood flooring, a two-sided fireplace and brown floors.
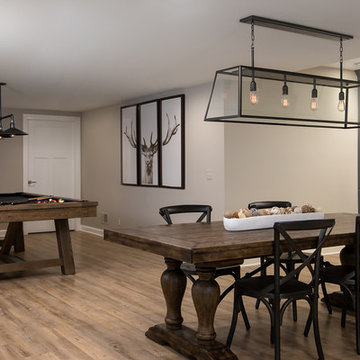
A rare find in Bloomfield Township is new construction. This gem of a custom home not only featured a modern, open floorplan with great flow, it also had an 1,800 sq. ft. unfinished basement. When the homeowners of this beautiful house approached MainStreet Design Build, they understood the value of renovating the accessible, non-livable space—and recognized its unlimited potential.
Their vision for their 1,800 sq. ft. finished basement included a lighter, brighter teen entertainment area—a space large enough for pool, ping pong, shuffle board and darts. It was also important to create an area for food and drink that did not look or feel like a bar. Although the basement was completely unfinished, it presented design challenges due to the angled location of the stairwell and existing plumbing. After 4 months of construction, MainStreet Design Build delivered—in spades!
Details of this project include a beautiful modern fireplace wall with Peau de Beton concrete paneled tile surround and an oversized limestone mantel and hearth. Clearly a statement piece, this wall also features a Boulevard 60-inch Contemporary Vent-Free Linear Fireplace with reflective glass liner and crushed glass.
Opposite the fireplace wall, is a beautiful custom room divider with bar stool seating that separates the living room space from the gaming area. Effectively blending this room in an open floorplan, MainStreet Design Build used Country Oak Wood Plank Vinyl flooring and painted the walls in a Benjamin Moore eggshell finish.
The Kitchenette was designed using Dynasty semi-custom cabinetry, specifically a Renner door style with a Battleship Opaque finish; Top Knobs hardware in a brushed satin nickel finish; and beautiful Caesarstone Symphony Grey Quartz countertops. Tastefully coordinated with the rest of the décor is a modern Filament Chandelier in a bronze finish from Restoration Hardware, hung perfectly above the kitchenette table.
A new ½ bath was tucked near the stairwell and designed using the same custom cabinetry and countertops as the kitchenette. It was finished in bold blue/gray paint and topped with Symphony Gray Caesarstone. Beautiful 3×12” Elemental Ice glass subway tile and stainless steel wall shelves adorn the back wall creating the illusion of light. Chrome Shades of Light Double Bullet glass wall sconces project from the wall to shed light on the mirror.
Kate Benjamin Photography
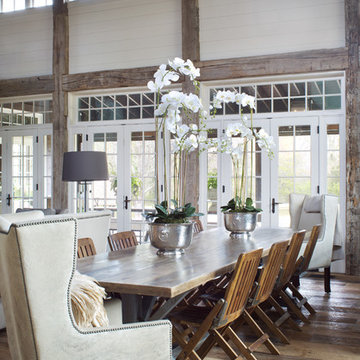
Emily Minton Redfield Photography
Brad Norris Architecture
Photo of a large rural open plan dining room in Denver with white walls, medium hardwood flooring, brown floors, no fireplace and feature lighting.
Photo of a large rural open plan dining room in Denver with white walls, medium hardwood flooring, brown floors, no fireplace and feature lighting.
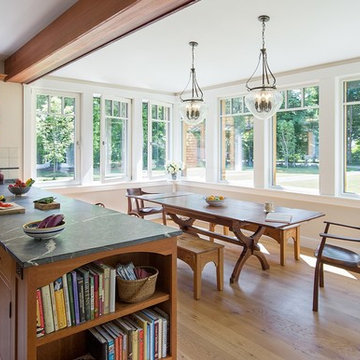
Lincoln Farmhouse
LEED-H Platinum, Net-Positive Energy
OVERVIEW. This LEED Platinum certified modern farmhouse ties into the cultural landscape of Lincoln, Massachusetts - a town known for its rich history, farming traditions, conservation efforts, and visionary architecture. The goal was to design and build a new single family home on 1.8 acres that respects the neighborhood’s agrarian roots, produces more energy than it consumes, and provides the family with flexible spaces to live-play-work-entertain. The resulting 2,800 SF home is proof that families do not need to compromise on style, space or comfort in a highly energy-efficient and healthy home.
CONNECTION TO NATURE. The attached garage is ubiquitous in new construction in New England’s cold climate. This home’s barn-inspired garage is intentionally detached from the main dwelling. A covered walkway connects the two structures, creating an intentional connection with the outdoors between auto and home.
FUNCTIONAL FLEXIBILITY. With a modest footprint, each space must serve a specific use, but also be flexible for atypical scenarios. The Mudroom serves everyday use for the couple and their children, but is also easy to tidy up to receive guests, eliminating the need for two entries found in most homes. A workspace is conveniently located off the mudroom; it looks out on to the back yard to supervise the children and can be closed off with a sliding door when not in use. The Away Room opens up to the Living Room for everyday use; it can be closed off with its oversized pocket door for secondary use as a guest bedroom with en suite bath.
NET POSITIVE ENERGY. The all-electric home consumes 70% less energy than a code-built house, and with measured energy data produces 48% more energy annually than it consumes, making it a 'net positive' home. Thick walls and roofs lack thermal bridging, windows are high performance, triple-glazed, and a continuous air barrier yields minimal leakage (0.27ACH50) making the home among the tightest in the US. Systems include an air source heat pump, an energy recovery ventilator, and a 13.1kW photovoltaic system to offset consumption and support future electric cars.
ACTUAL PERFORMANCE. -6.3 kBtu/sf/yr Energy Use Intensity (Actual monitored project data reported for the firm’s 2016 AIA 2030 Commitment. Average single family home is 52.0 kBtu/sf/yr.)
o 10,900 kwh total consumption (8.5 kbtu/ft2 EUI)
o 16,200 kwh total production
o 5,300 kwh net surplus, equivalent to 15,000-25,000 electric car miles per year. 48% net positive.
WATER EFFICIENCY. Plumbing fixtures and water closets consume a mere 60% of the federal standard, while high efficiency appliances such as the dishwasher and clothes washer also reduce consumption rates.
FOOD PRODUCTION. After clearing all invasive species, apple, pear, peach and cherry trees were planted. Future plans include blueberry, raspberry and strawberry bushes, along with raised beds for vegetable gardening. The house also offers a below ground root cellar, built outside the home's thermal envelope, to gain the passive benefit of long term energy-free food storage.
RESILIENCY. The home's ability to weather unforeseen challenges is predictable - it will fare well. The super-insulated envelope means during a winter storm with power outage, heat loss will be slow - taking days to drop to 60 degrees even with no heat source. During normal conditions, reduced energy consumption plus energy production means shelter from the burden of utility costs. Surplus production can power electric cars & appliances. The home exceeds snow & wind structural requirements, plus far surpasses standard construction for long term durability planning.
ARCHITECT: ZeroEnergy Design http://zeroenergy.com/lincoln-farmhouse
CONTRACTOR: Thoughtforms http://thoughtforms-corp.com/
PHOTOGRAPHER: Chuck Choi http://www.chuckchoi.com/
Country Home Design Photos
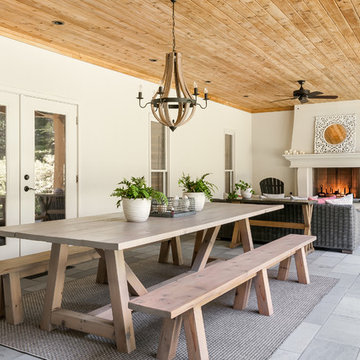
Anastasia Alkema
This is an example of a country veranda in Atlanta with a fire feature and a roof extension.
This is an example of a country veranda in Atlanta with a fire feature and a roof extension.
2




















