Country House Exterior with a Lean-to Roof Ideas and Designs
Refine by:
Budget
Sort by:Popular Today
181 - 200 of 461 photos
Item 1 of 3
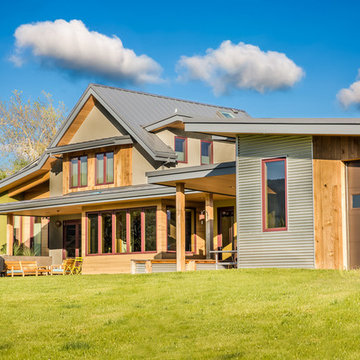
Exterior rear view of home & shop, expansive porch and outdoor space for entertaining.
Design ideas for a medium sized and multi-coloured rural two floor detached house in Other with mixed cladding, a metal roof and a lean-to roof.
Design ideas for a medium sized and multi-coloured rural two floor detached house in Other with mixed cladding, a metal roof and a lean-to roof.
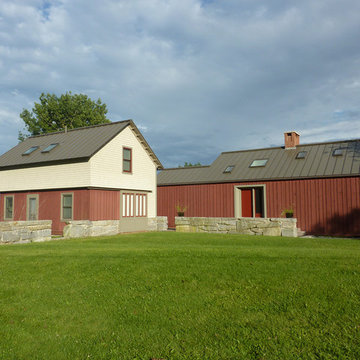
Field-side
Photo of a medium sized and gey rural two floor house exterior in Portland Maine with wood cladding and a lean-to roof.
Photo of a medium sized and gey rural two floor house exterior in Portland Maine with wood cladding and a lean-to roof.
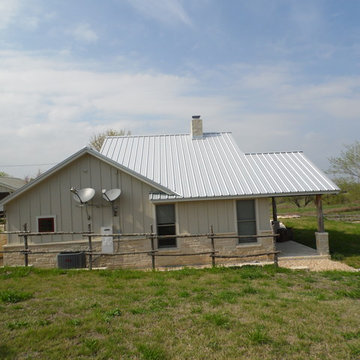
Custom design Country Style Right elevation with new wing (Master bed room porch)
Inspiration for a large and white farmhouse bungalow house exterior in Austin with mixed cladding and a lean-to roof.
Inspiration for a large and white farmhouse bungalow house exterior in Austin with mixed cladding and a lean-to roof.
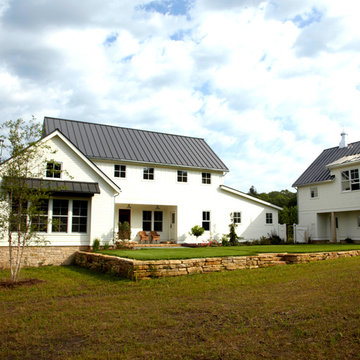
This green custom home is a sophisticated blend of rustic and refinement. Everything about it was purposefully planned for a couple committed to living close to the earth and following a lifestyle of comfort in simplicity. Affectionately named "The Idea Farm," for its innovation in green and sustainable building practices, this home was the second new home in Minnesota to receive a Gold Rating by MN GreenStar.
Todd Buchanan Photography
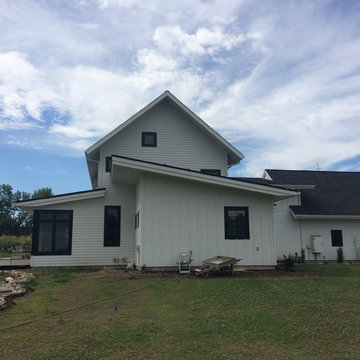
Medium sized and white country bungalow detached house in Other with concrete fibreboard cladding, a lean-to roof and a shingle roof.
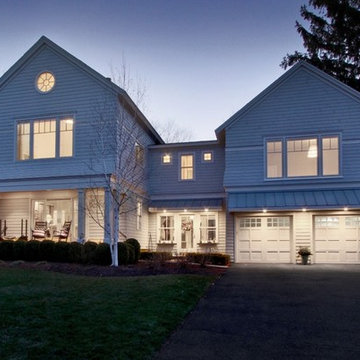
Built in 1948 on a hill high above Compo Cove and Sherwood Millpond, the original bungalow underwent a major renovation in 2000 during which a second story was added in a contemporized Nantucket style vocabulary. In 2015, Scott Springer Architect was hired to design an expansion of the second floor. The directive of the clients was to closely match the massing and details of the existing structure and allow the addition to appear as if it had always been a part of the house.
The addition is comprised of a new bathroom and corridor over the vaulted entrance hall—which remained undisturbed during construction—and two bedrooms and a laundry room over the existing garage. Windows at the east side of the addition allow for spectacular views of Long Island Sound while the windows on the other side overlook a patio and garden.
The house is featured in the April 2016 issue of Connecticut Cottages & Gardens ( http://www.cottages-gardens.com/Connecticut-Cottages-Gardens/April-2016/Westport-Real-Estate-Long-Island-Sound/).
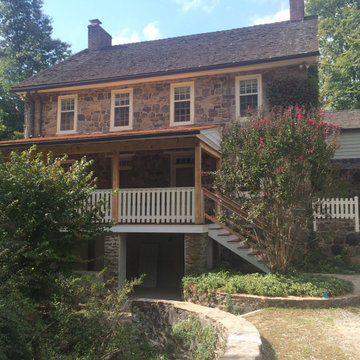
White oak timber frame porch with mahogany decking
Photo of a medium sized rural two floor detached house in Other with stone cladding, a lean-to roof and a metal roof.
Photo of a medium sized rural two floor detached house in Other with stone cladding, a lean-to roof and a metal roof.
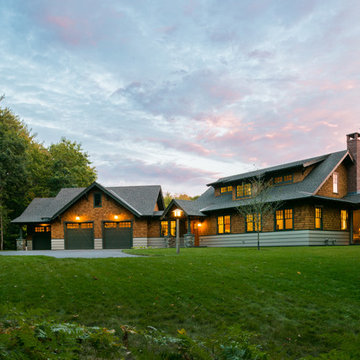
Exterior evening view main elevation.
Joseph St.PIerre
Medium sized and brown farmhouse two floor house exterior in Boston with mixed cladding and a lean-to roof.
Medium sized and brown farmhouse two floor house exterior in Boston with mixed cladding and a lean-to roof.
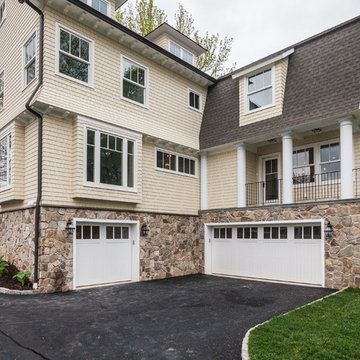
Photo of a large and yellow farmhouse house exterior in New York with three floors, mixed cladding and a lean-to roof.
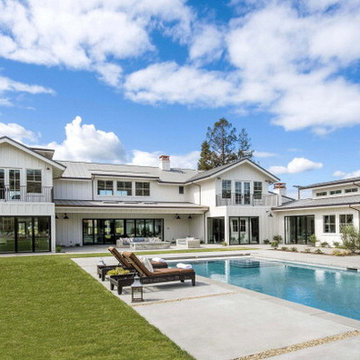
This is an example of a medium sized and white farmhouse two floor house exterior in San Francisco with vinyl cladding and a lean-to roof.
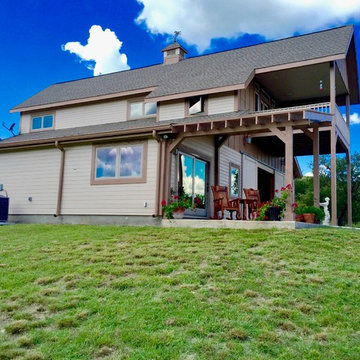
Guest/Hobby Room addition with new pergola added to existing horse barn
Photo by Omar Gutiérrez, NCARB
Design ideas for a small and beige rural bungalow house exterior in Austin with wood cladding and a lean-to roof.
Design ideas for a small and beige rural bungalow house exterior in Austin with wood cladding and a lean-to roof.
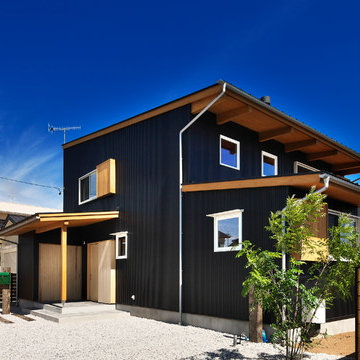
Photo By Nobuki Taoka
Photo of a medium sized and black rural two floor house exterior in Tokyo with wood cladding and a lean-to roof.
Photo of a medium sized and black rural two floor house exterior in Tokyo with wood cladding and a lean-to roof.
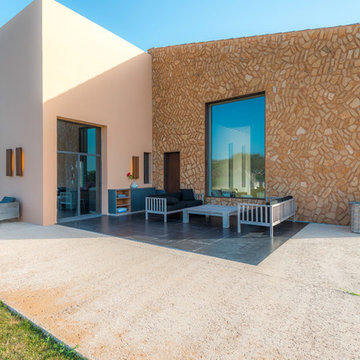
This is an example of a medium sized and beige rural two floor house exterior in Palma de Mallorca with mixed cladding and a lean-to roof.
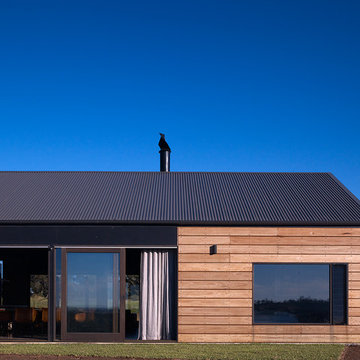
Derek Swalwell
Photo of a medium sized and black farmhouse bungalow house exterior in Melbourne with wood cladding and a lean-to roof.
Photo of a medium sized and black farmhouse bungalow house exterior in Melbourne with wood cladding and a lean-to roof.
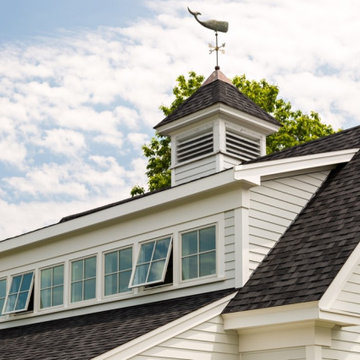
A detailed view of the roof, second story windows, cupola and weathervane on the custom barn/home office conversion The Valle Group recently completed for an interior designer client on Cape Cod.
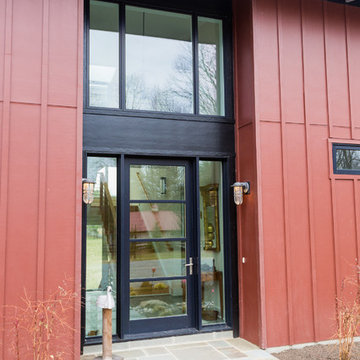
Large and red country two floor detached house in DC Metro with a lean-to roof.
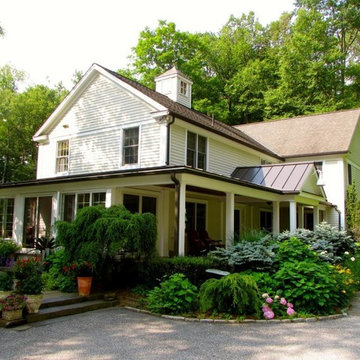
Exterior photo of WDA country home design.
Inspiration for a large and white rural house exterior in Boston with three floors, wood cladding and a lean-to roof.
Inspiration for a large and white rural house exterior in Boston with three floors, wood cladding and a lean-to roof.
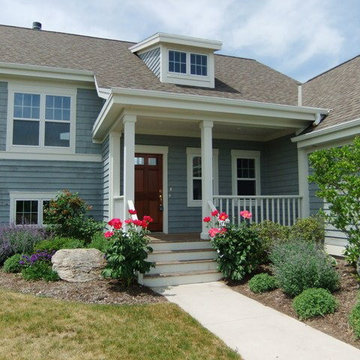
Gambrel roofed condo with water view.
Inspiration for a medium sized and gey rural two floor house exterior in Other with wood cladding and a lean-to roof.
Inspiration for a medium sized and gey rural two floor house exterior in Other with wood cladding and a lean-to roof.
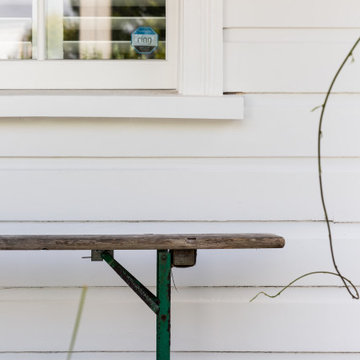
This is an example of a medium sized and white farmhouse bungalow detached house in Auckland with wood cladding, a lean-to roof and a metal roof.
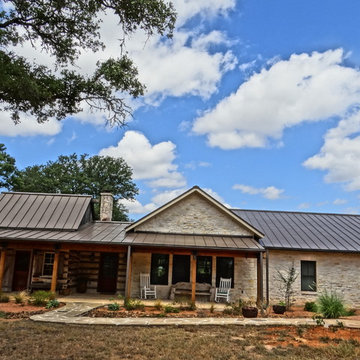
Laura Rice, Sierra Homes
Design ideas for a medium sized and beige country split-level detached house in Austin with mixed cladding, a lean-to roof and a metal roof.
Design ideas for a medium sized and beige country split-level detached house in Austin with mixed cladding, a lean-to roof and a metal roof.
Country House Exterior with a Lean-to Roof Ideas and Designs
10