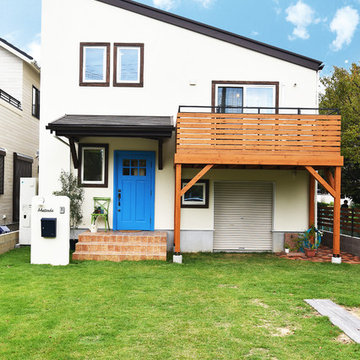Country House Exterior with a Lean-to Roof Ideas and Designs
Refine by:
Budget
Sort by:Popular Today
101 - 120 of 458 photos
Item 1 of 3
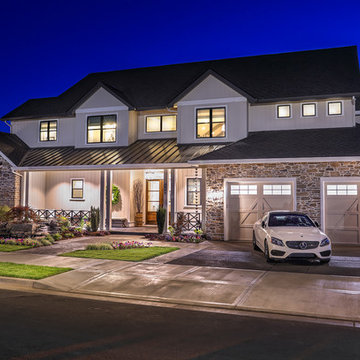
Hearth and Home’s superb view of the Reserve Vineyards and Golf Club is on full display with a layout that takes full advantage of the home’s desirable setting. From indoors, oversized windows allow uninterrupted views, and a large outdoor living area provides a fantastic option for outdoor entertaining.
For more photos of this project visit our website: https://wendyobrienid.com.
Photography by Valve Interactive: https://valveinteractive.com/
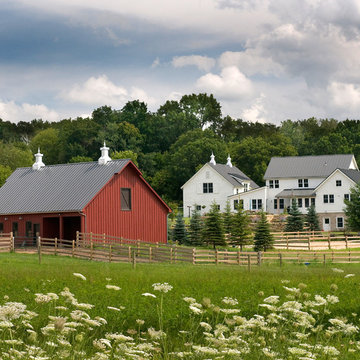
This green custom home is a sophisticated blend of rustic and refinement. Everything about it was purposefully planned for a couple committed to living close to the earth and following a lifestyle of comfort in simplicity. Affectionately named "The Idea Farm," for its innovation in green and sustainable building practices, this home was the second new home in Minnesota to receive a Gold Rating by MN GreenStar.
Todd Buchanan Photography
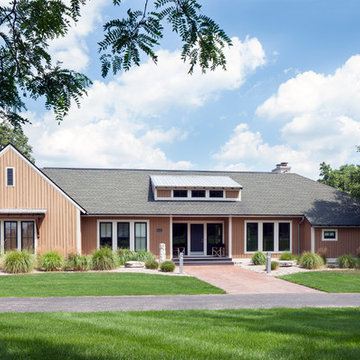
This is an example of a beige country bungalow detached house in Grand Rapids with wood cladding, a lean-to roof and a mixed material roof.
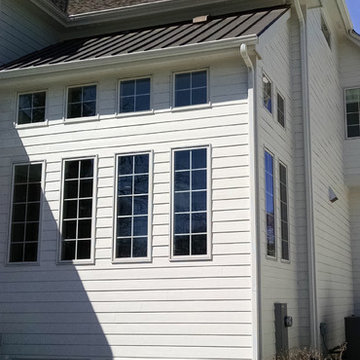
The exterior of the one and a half story dinette has elegant clean lines and a metal roof for a real modern farmhouse look.
Meyer Design
Lakewest Custom Homes
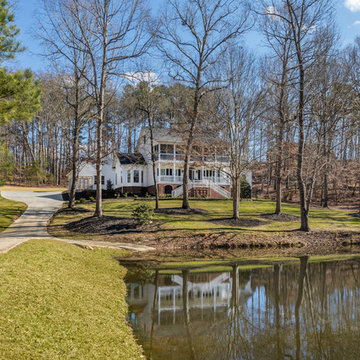
photo: Inspiro8
Inspiration for a large and white rural two floor detached house in Other with vinyl cladding, a lean-to roof and a shingle roof.
Inspiration for a large and white rural two floor detached house in Other with vinyl cladding, a lean-to roof and a shingle roof.
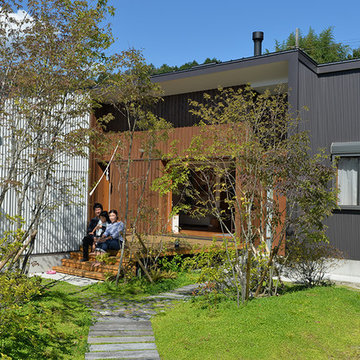
ウッドデッキをはさんで建つ二つの小屋
左のアトリエの小屋と右側の住まいの小屋、2つの小屋の間にウッドデッキが設置されています。
This is an example of a small and gey farmhouse bungalow house exterior in Nagoya with metal cladding and a lean-to roof.
This is an example of a small and gey farmhouse bungalow house exterior in Nagoya with metal cladding and a lean-to roof.
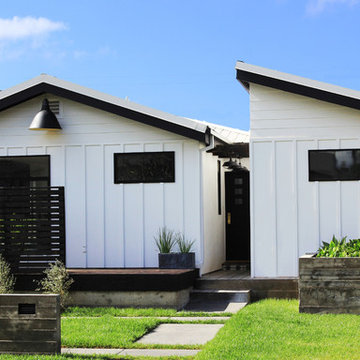
Inspiration for a medium sized and white farmhouse bungalow detached house in Los Angeles with concrete fibreboard cladding, a lean-to roof and a metal roof.
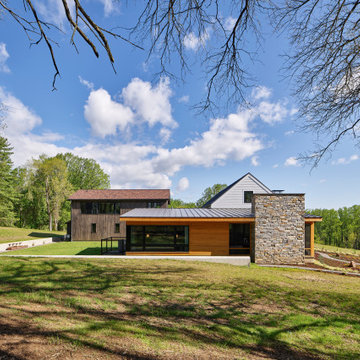
Design ideas for a large and white country two floor detached house in Philadelphia with wood cladding, a lean-to roof and a mixed material roof.
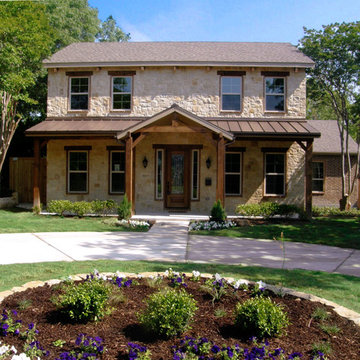
Photo of a medium sized and beige farmhouse two floor house exterior in Dallas with stone cladding and a lean-to roof.
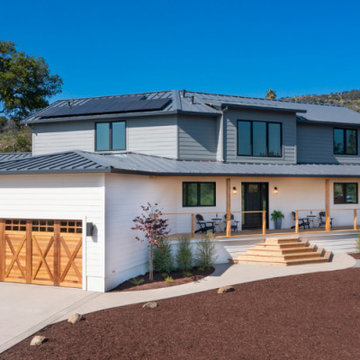
Our exceptional modern farmhouse estate newly built in Reibli Valley. Radiating attention to detail and fine workmanship, this exquisite new construction integrate Sonoma County lifestyle throughout the residence.
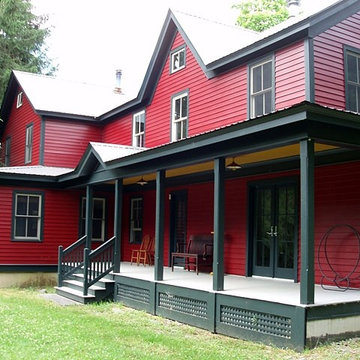
Photo of a large and red rural two floor house exterior in New York with vinyl cladding and a lean-to roof.
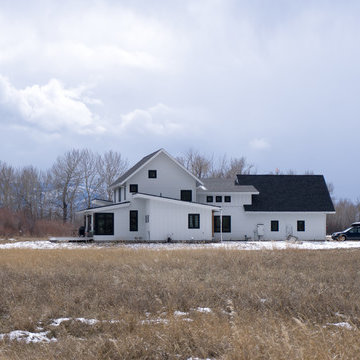
HJ Schmidt Photography
This is an example of a medium sized and white rural two floor detached house in Other with concrete fibreboard cladding, a lean-to roof and a shingle roof.
This is an example of a medium sized and white rural two floor detached house in Other with concrete fibreboard cladding, a lean-to roof and a shingle roof.
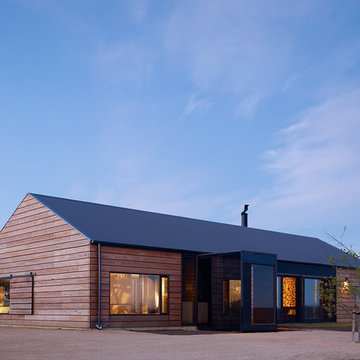
Derek Swalwell
Medium sized and black rural bungalow house exterior in Melbourne with wood cladding and a lean-to roof.
Medium sized and black rural bungalow house exterior in Melbourne with wood cladding and a lean-to roof.
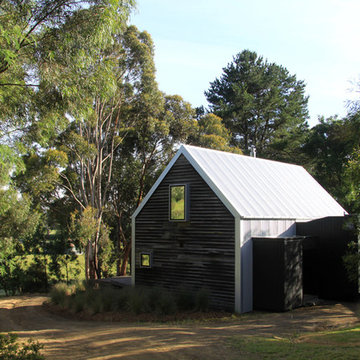
Great big old shed turned into self-contained guest accommodation in the Huon Valley, Tasmania.
All photographs by Perversi-Brooks Architects.
Photo of a small and brown rural two floor detached house in Hobart with wood cladding, a lean-to roof and a metal roof.
Photo of a small and brown rural two floor detached house in Hobart with wood cladding, a lean-to roof and a metal roof.
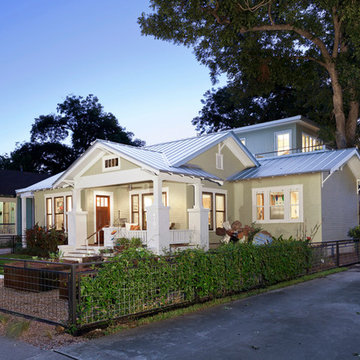
Architectural Design by Clark | Richardson Architects in Austin, Texas. Photo by Andrea Calo.
Large and beige rural two floor detached house in Austin with concrete fibreboard cladding, a lean-to roof and a metal roof.
Large and beige rural two floor detached house in Austin with concrete fibreboard cladding, a lean-to roof and a metal roof.
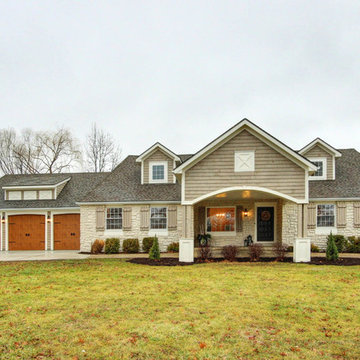
Large and beige rural bungalow detached house in Kansas City with mixed cladding, a lean-to roof and a shingle roof.
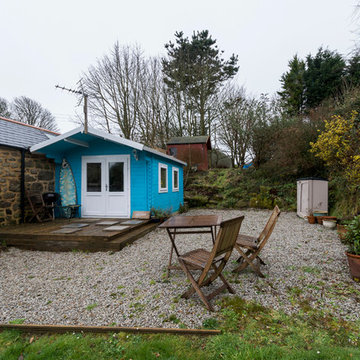
Inspiration for a small and blue farmhouse bungalow detached house in Cornwall with wood cladding and a lean-to roof.
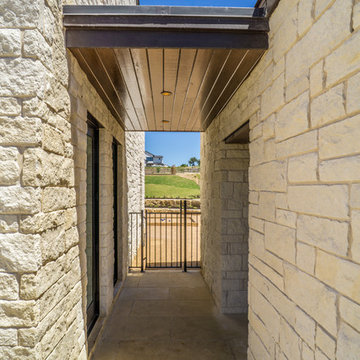
The Vineyard Farmhouse in the Peninsula at Rough Hollow. This 2017 Greater Austin Parade Home was designed and built by Jenkins Custom Homes. Cedar Siding and the Pine for the soffits and ceilings was provided by TimberTown.
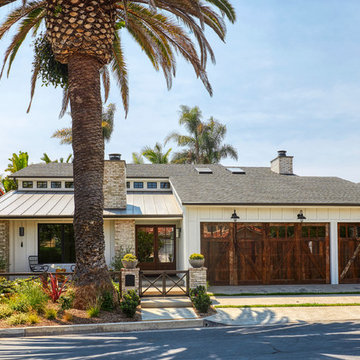
Photo of a white country two floor detached house in Orange County with wood cladding, a lean-to roof and a mixed material roof.
Country House Exterior with a Lean-to Roof Ideas and Designs
6
