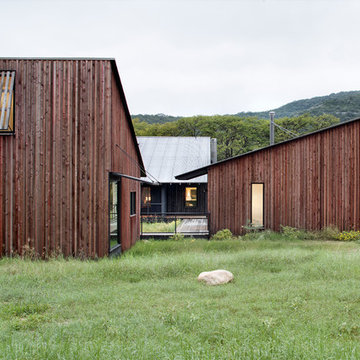Country House Exterior with a Lean-to Roof Ideas and Designs
Refine by:
Budget
Sort by:Popular Today
41 - 60 of 458 photos
Item 1 of 3
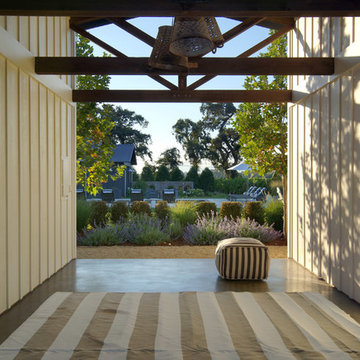
Design ideas for a large and white farmhouse two floor house exterior in San Francisco with wood cladding and a lean-to roof.
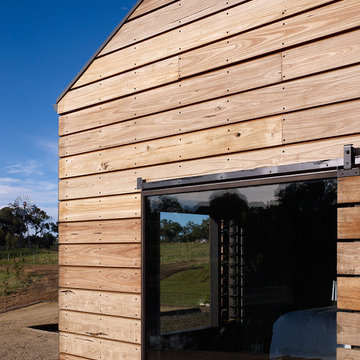
Derek Swalwell
Photo of a medium sized and black rural bungalow house exterior in Melbourne with wood cladding and a lean-to roof.
Photo of a medium sized and black rural bungalow house exterior in Melbourne with wood cladding and a lean-to roof.
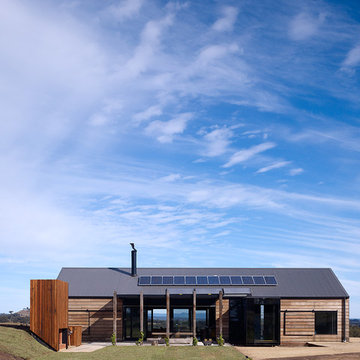
Derek Swalwell
This is an example of a medium sized and black country bungalow house exterior in Melbourne with wood cladding and a lean-to roof.
This is an example of a medium sized and black country bungalow house exterior in Melbourne with wood cladding and a lean-to roof.

PHOTOS: Mountain Home Photo
CONTRACTOR: 3C Construction
Main level living: 1455 sq ft
Upper level Living: 1015 sq ft
Guest Wing / Office: 520 sq ft
Total Living: 2990 sq ft
Studio Space: 1520 sq ft
2 Car Garage : 575 sq ft
General Contractor: 3C Construction: Steve Lee
The client, a sculpture artist, and his wife came to J.P.A. only wanting a studio next to their home. During the design process it grew to having a living space above the studio, which grew to having a small house attached to the studio forming a compound. At this point it became clear to the client; the project was outgrowing the neighborhood. After re-evaluating the project, the live / work compound is currently sited in a natural protected nest with post card views of Mount Sopris & the Roaring Fork Valley. The courtyard compound consist of the central south facing piece being the studio flanked by a simple 2500 sq ft 2 bedroom, 2 story house one the west side, and a multi purpose guest wing /studio on the east side. The evolution of this compound came to include the desire to have the building blend into the surrounding landscape, and at the same time become the backdrop to create and display his sculpture.
“Jess has been our architect on several projects over the past ten years. He is easy to work with, and his designs are interesting and thoughtful. He always carefully listens to our ideas and is able to create a plan that meets our needs both as individuals and as a family. We highly recommend Jess Pedersen Architecture”.
- Client
“As a general contractor, I can highly recommend Jess. His designs are very pleasing with a lot of thought put in to how they are lived in. He is a real team player, adding greatly to collaborative efforts and making the process smoother for all involved. Further, he gets information out on or ahead of schedule. Really been a pleasure working with Jess and hope to do more together in the future!”
Steve Lee - 3C Construction

Exterior of the modern farmhouse using white limestone and a black metal roof.
Photo of a medium sized and white rural bungalow detached house in Austin with stone cladding, a lean-to roof and a metal roof.
Photo of a medium sized and white rural bungalow detached house in Austin with stone cladding, a lean-to roof and a metal roof.
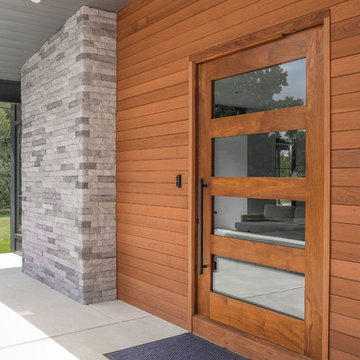
Medium sized and white country two floor detached house in Philadelphia with a lean-to roof, a shingle roof and mixed cladding.
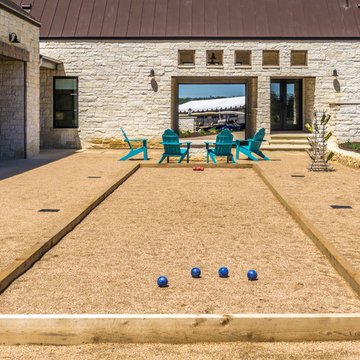
The Vineyard Farmhouse in the Peninsula at Rough Hollow. This 2017 Greater Austin Parade Home was designed and built by Jenkins Custom Homes. Cedar Siding and the Pine for the soffits and ceilings was provided by TimberTown.
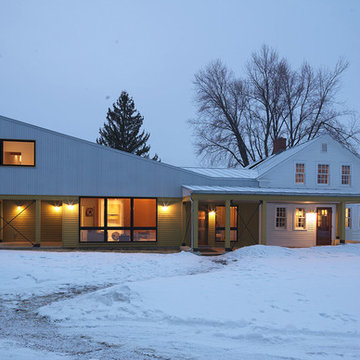
Large and multi-coloured country two floor detached house in Burlington with mixed cladding, a lean-to roof and a metal roof.
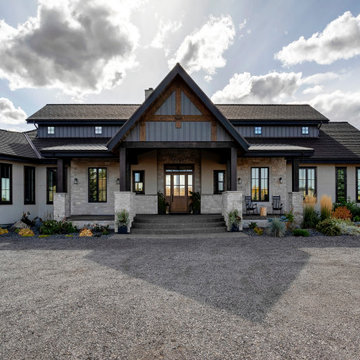
Design ideas for a large and beige rural two floor detached house in Calgary with stone cladding, a lean-to roof, a mixed material roof, a brown roof and board and batten cladding.
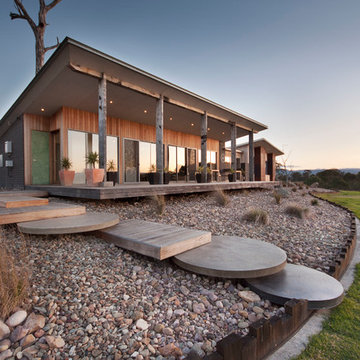
Inspiration for a small country bungalow house exterior in Canberra - Queanbeyan with wood cladding and a lean-to roof.
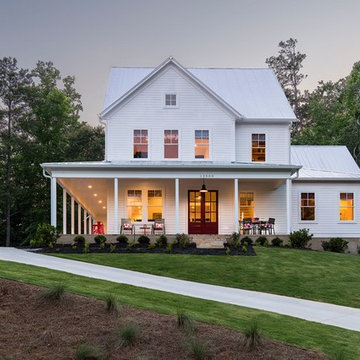
White farmhouse, brick watertable and patio, silver shed roof
White farmhouse two floor detached house in Atlanta with mixed cladding, a lean-to roof and a metal roof.
White farmhouse two floor detached house in Atlanta with mixed cladding, a lean-to roof and a metal roof.
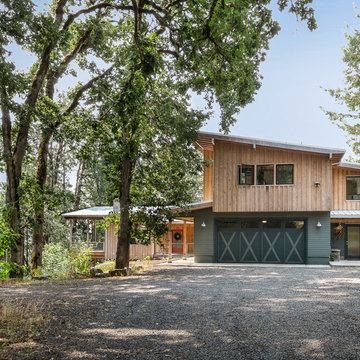
modern farmhouse
Dundee, OR
type: custom home + ADU
status: built
credits
design: Matthew O. Daby - m.o.daby design
interior design: Angela Mechaley - m.o.daby design
construction: Cellar Ridge Construction / homeowner
landscape designer: Bryan Bailey - EcoTone / homeowner
photography: Erin Riddle - KLIK Concepts
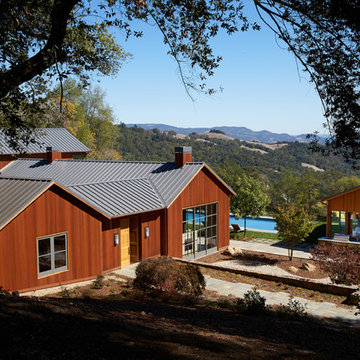
This is an example of a large and brown country two floor detached house in San Francisco with wood cladding, a lean-to roof and a metal roof.
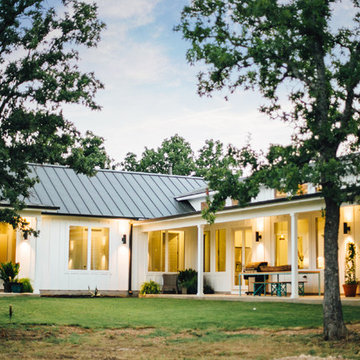
AKD Photography (Austin, TX)
Photo of a medium sized and white rural bungalow house exterior in Austin with a lean-to roof.
Photo of a medium sized and white rural bungalow house exterior in Austin with a lean-to roof.
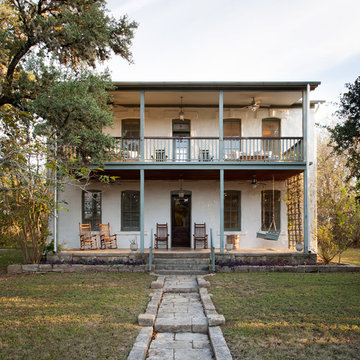
Inspiration for a white and medium sized rural two floor render detached house in Austin with a lean-to roof.
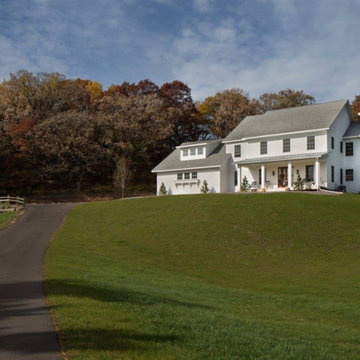
Inspiration for a large and white rural two floor house exterior in Minneapolis with vinyl cladding and a lean-to roof.
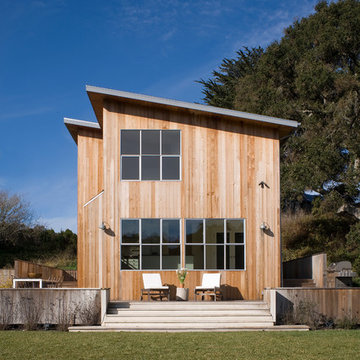
Joseph DeLeo and Sharon Risedorph
This is an example of a medium sized farmhouse two floor house exterior in San Francisco with wood cladding and a lean-to roof.
This is an example of a medium sized farmhouse two floor house exterior in San Francisco with wood cladding and a lean-to roof.
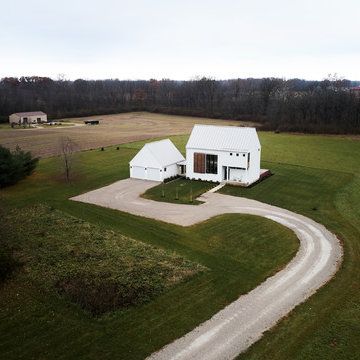
©BrettBulthuis2018
This is an example of a medium sized and white farmhouse two floor detached house in Indianapolis with a lean-to roof.
This is an example of a medium sized and white farmhouse two floor detached house in Indianapolis with a lean-to roof.
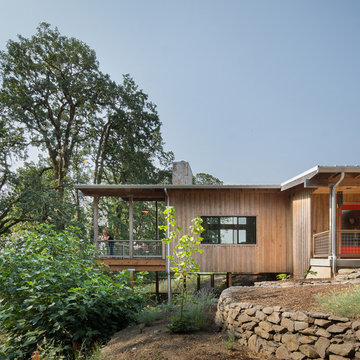
modern farmhouse
Dundee, OR
type: custom home + ADU
status: built
credits
design: Matthew O. Daby - m.o.daby design
interior design: Angela Mechaley - m.o.daby design
construction: Cellar Ridge Construction / homeowner
landscape designer: Bryan Bailey - EcoTone / homeowner
photography: Erin Riddle - KLIK Concepts
Country House Exterior with a Lean-to Roof Ideas and Designs
3
