Country House Exterior with a Lean-to Roof Ideas and Designs
Refine by:
Budget
Sort by:Popular Today
81 - 100 of 458 photos
Item 1 of 3
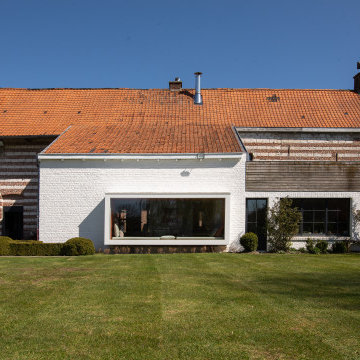
Recherche d'équilibre entre l'existant conservé et l'intervention
White rural brick detached house in Lille with a lean-to roof, a tiled roof and a red roof.
White rural brick detached house in Lille with a lean-to roof, a tiled roof and a red roof.
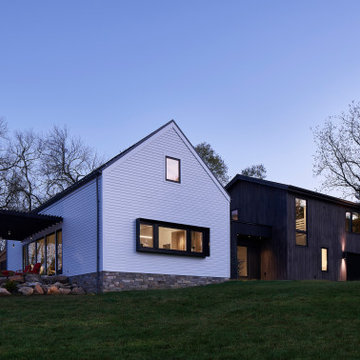
Inspiration for a large and white country two floor detached house in Philadelphia with wood cladding, a lean-to roof and a mixed material roof.
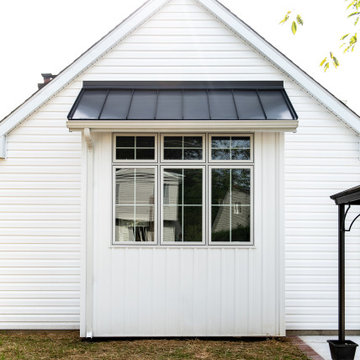
exterior of windows over the sink
Inspiration for a medium sized and white farmhouse bungalow detached house in Philadelphia with vinyl cladding, a lean-to roof and a metal roof.
Inspiration for a medium sized and white farmhouse bungalow detached house in Philadelphia with vinyl cladding, a lean-to roof and a metal roof.
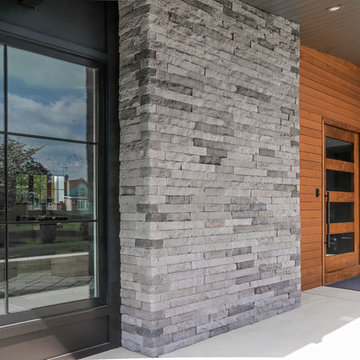
Photo of a medium sized and white rural two floor detached house in Philadelphia with a lean-to roof, a shingle roof and mixed cladding.
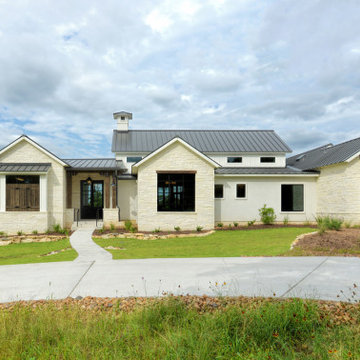
Photo of a medium sized and white rural bungalow detached house in Austin with stone cladding, a lean-to roof and a metal roof.
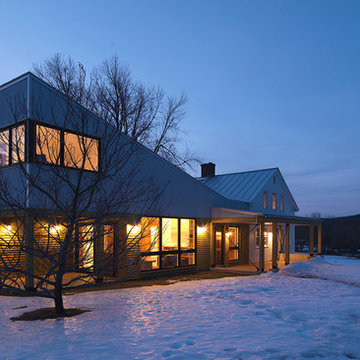
Photo of a large and multi-coloured rural two floor detached house in Burlington with mixed cladding, a lean-to roof and a metal roof.
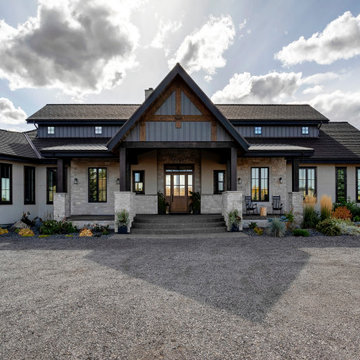
Design ideas for a large and beige rural two floor detached house in Calgary with stone cladding, a lean-to roof, a mixed material roof, a brown roof and board and batten cladding.
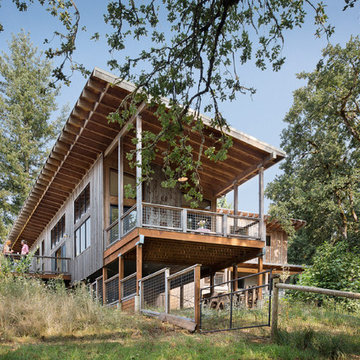
modern farmhouse
Dundee, OR
type: custom home + ADU
status: built
credits
design: Matthew O. Daby - m.o.daby design
interior design: Angela Mechaley - m.o.daby design
construction: Cellar Ridge Construction / homeowner
landscape designer: Bryan Bailey - EcoTone / homeowner
photography: Erin Riddle - KLIK Concepts
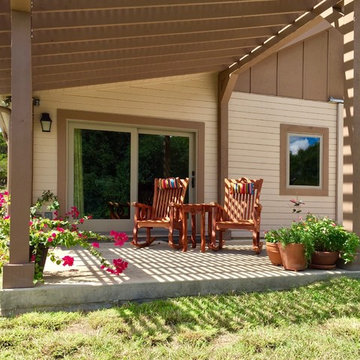
Guest/Hobby Room addition with new pergola added to existing horse barn
Photo by Omar Gutiérrez, NCARB
This is an example of a small and beige rural bungalow house exterior in Austin with wood cladding and a lean-to roof.
This is an example of a small and beige rural bungalow house exterior in Austin with wood cladding and a lean-to roof.
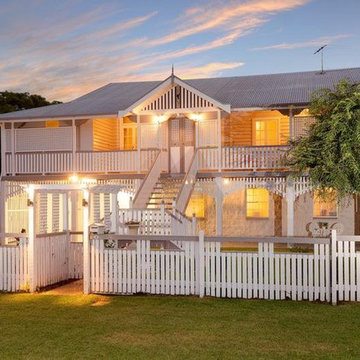
Inspiration for a large and white rural two floor house exterior in Brisbane with wood cladding and a lean-to roof.
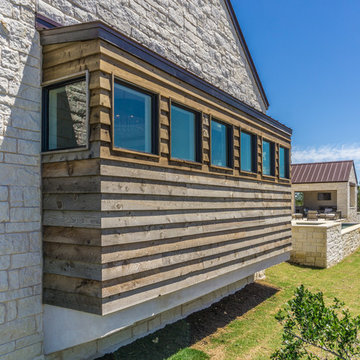
The Vineyard Farmhouse in the Peninsula at Rough Hollow. This 2017 Greater Austin Parade Home was designed and built by Jenkins Custom Homes. Cedar Siding and the Pine for the soffits and ceilings was provided by TimberTown.
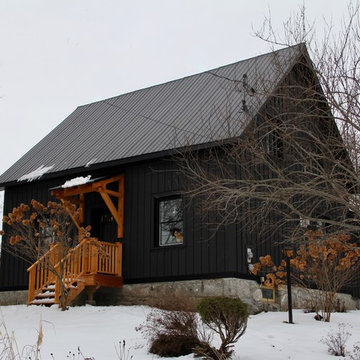
Medium sized and black country two floor detached house in Ottawa with wood cladding, a lean-to roof and a metal roof.
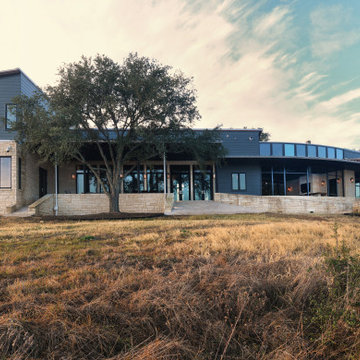
Our client’s desire was to have a country retreat that would be large enough to accommodate their sizable family and groups of friends. The primary space is an open plan which includes the kitchen, dining and living room central to the home. A bunk suite on one end of the property is juxtaposed with the main family quarters at the opposite side of the home. The architecture is modern but respectful of the natural surroundings.
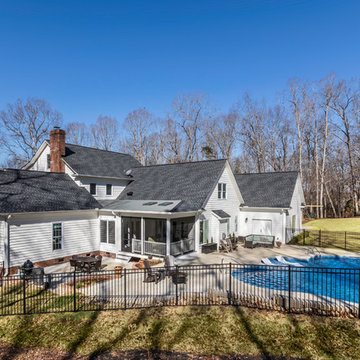
photo: Inspiro8
Photo of a large and white rural two floor detached house in Other with vinyl cladding, a lean-to roof and a shingle roof.
Photo of a large and white rural two floor detached house in Other with vinyl cladding, a lean-to roof and a shingle roof.
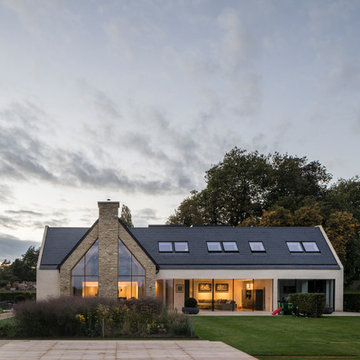
Anthony Coleman
Inspiration for a medium sized and beige country two floor detached house in Wiltshire with mixed cladding, a lean-to roof and a tiled roof.
Inspiration for a medium sized and beige country two floor detached house in Wiltshire with mixed cladding, a lean-to roof and a tiled roof.
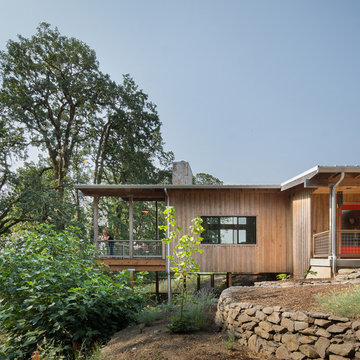
modern farmhouse
Dundee, OR
type: custom home + ADU
status: built
credits
design: Matthew O. Daby - m.o.daby design
interior design: Angela Mechaley - m.o.daby design
construction: Cellar Ridge Construction / homeowner
landscape designer: Bryan Bailey - EcoTone / homeowner
photography: Erin Riddle - KLIK Concepts
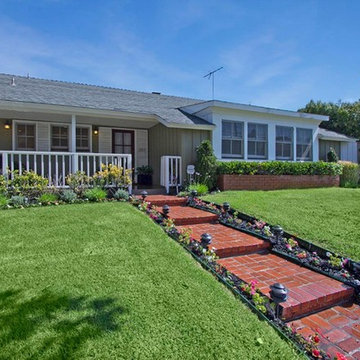
Restoration of Mid-Century Traditional Ranch House Exterior.
Board-&-Batten Siding Replacement, Custom Porch Railing, Brick Steps, Landscape Lighting, Bee Garden, Drip-Irrigation. Dunn-Edwards Courtyard Green Exterior Paint with Whisper Trim.
Project Design Geri Palmer
(Photography S. MacMillan)
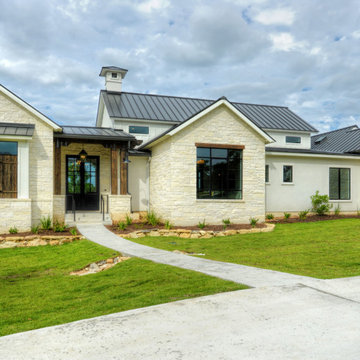
This is an example of a medium sized and white farmhouse bungalow detached house in Austin with stone cladding, a lean-to roof and a metal roof.
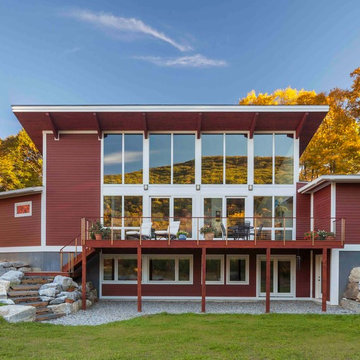
The Bershire Deck House is a perfect escape, located in a remote mountain town in western Massachusetts. It features a welcoming great room, which greets visitors with spectacular, floor-to-ceiling views of the landscape beyond; a deck for relaxing and entertaining; and a private, entry-level master suite. The lower level also features two additional bedrooms, a family room and unfinished space for future expansion.
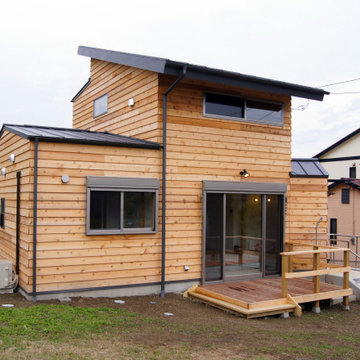
This is an example of a small and beige country two floor tiny house in Other with wood cladding, a lean-to roof, a metal roof and shiplap cladding.
Country House Exterior with a Lean-to Roof Ideas and Designs
5