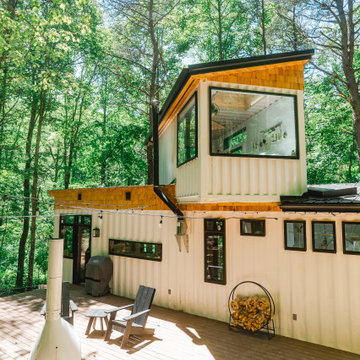Country House Exterior with a Lean-to Roof Ideas and Designs
Refine by:
Budget
Sort by:Popular Today
61 - 80 of 458 photos
Item 1 of 3
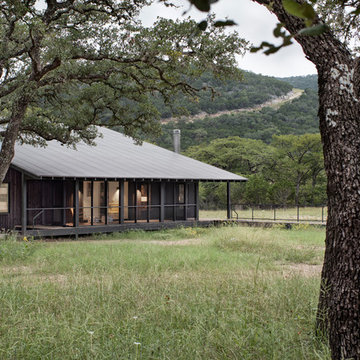
Photo of a small and black rural two floor detached house in Austin with wood cladding, a lean-to roof and a metal roof.
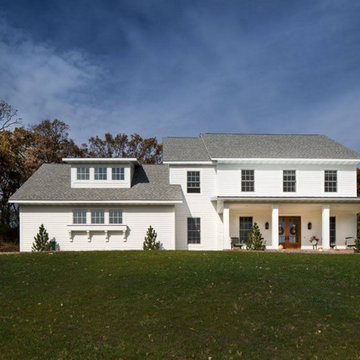
This is an example of a large and white farmhouse two floor house exterior in Minneapolis with vinyl cladding, a lean-to roof and a shingle roof.
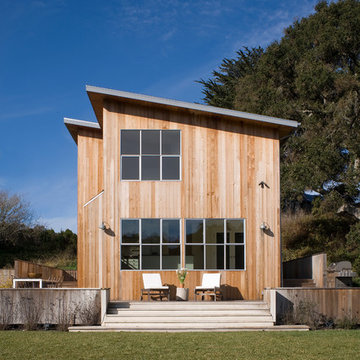
Joseph DeLeo and Sharon Risedorph
This is an example of a medium sized farmhouse two floor house exterior in San Francisco with wood cladding and a lean-to roof.
This is an example of a medium sized farmhouse two floor house exterior in San Francisco with wood cladding and a lean-to roof.
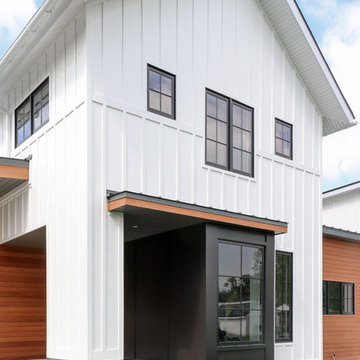
Medium sized and white farmhouse two floor detached house in Philadelphia with a lean-to roof, a shingle roof and mixed cladding.

Patrick Oden
Design ideas for a small and red farmhouse bungalow tiny house in Other with a lean-to roof.
Design ideas for a small and red farmhouse bungalow tiny house in Other with a lean-to roof.
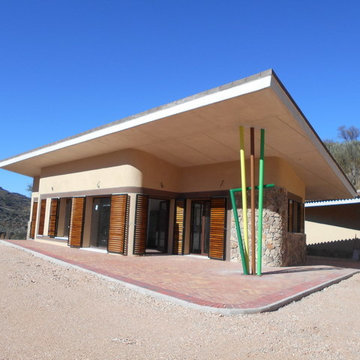
Desde el primer día que visitamos el lugar, el entorno empezó a construir la vivienda...se buscó ubicar el edificio en la zona más alta de la finca, con el fin de poder maximizar las horas de luz y obtener las mejores vistas hacia el valle, con el sonido del río Alcaraz de fondo.
Dos piezas, una menor de servicios, aparcamiento e instalaciones, y una mayor de estancias. Siempre percibimos la casa como un refugio, un hogar donde guarecerse de la intemperie pero disfrutando de ella, de manera que el resultado fueron dos planos inclinados y prolongados respecto a los límites del cerramiento, dos planos que casi se besan para marcar la zona de entrada, en donde se genera una plaza propia de transición. La orientación sur pura de la fachada principal hacia el valle, se muestra como unos prismáticos personalizados, aumentando la eficiencia energética de la vivienda con el vuelo.
En cuanto a la materialidad, piedra, revocos continuos en crema y tabaco, hormigón claro, teja terrosa, adoquín rojizo, madera alistonada,...siempre se ha pretendido integrar la vivienda en su ubicación, respetando al máximo la naturaleza inmediata. El conjunto se complementa con gestos puntuales, como curvar las esquinas, sujetar el vuelo con unas ramas que parten del suelo, e incluso establecer el salón-comedor en dos niveles, para sentarse en el estar y ver el "cuadro" exterior...enraizarse con la tierra.
Estado: Obra finalizada / Cliente: Privado / Arq.Técnico: Estudio Arquisol S.L.P / Ingeniería [Ins y Est]: David Luján López / Constructor: Jose Julián Carrasco Martínez
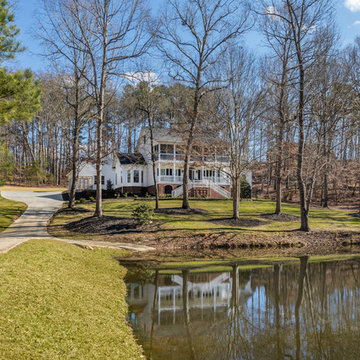
photo: Inspiro8
Inspiration for a large and white rural two floor detached house in Other with vinyl cladding, a lean-to roof and a shingle roof.
Inspiration for a large and white rural two floor detached house in Other with vinyl cladding, a lean-to roof and a shingle roof.
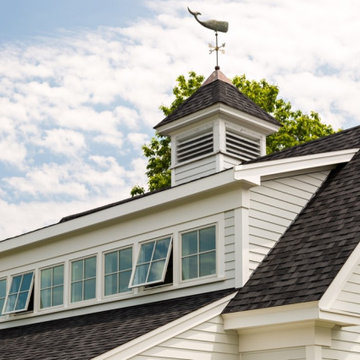
A detailed view of the roof, second story windows, cupola and weathervane on the custom barn/home office conversion The Valle Group recently completed for an interior designer client on Cape Cod.
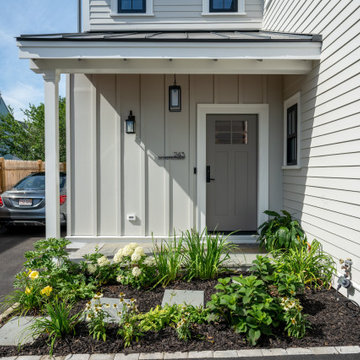
Modern twist on traditional farmhouse charm, with an emphasis on the details
4 Bedrooms | 4 Bathrooms
Photo of a gey farmhouse two floor house exterior in Boston with mixed cladding, a lean-to roof and a metal roof.
Photo of a gey farmhouse two floor house exterior in Boston with mixed cladding, a lean-to roof and a metal roof.
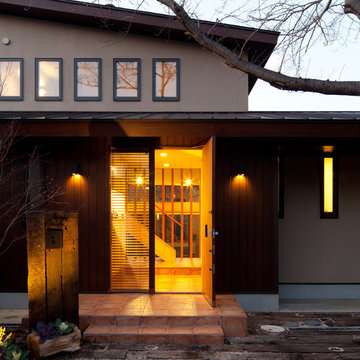
外観
Photo of a brown country two floor detached house in Other with wood cladding, a lean-to roof and a metal roof.
Photo of a brown country two floor detached house in Other with wood cladding, a lean-to roof and a metal roof.
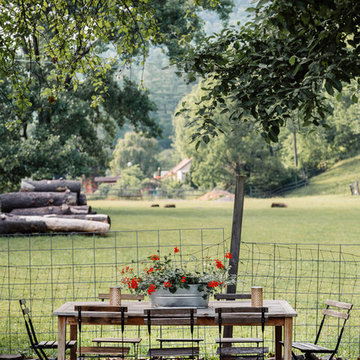
Nick Glimenakis
Large and white rural two floor detached house in New York with wood cladding, a lean-to roof and a shingle roof.
Large and white rural two floor detached house in New York with wood cladding, a lean-to roof and a shingle roof.
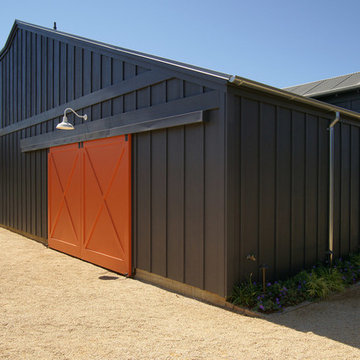
Design ideas for a large and gey rural two floor house exterior in San Francisco with wood cladding and a lean-to roof.
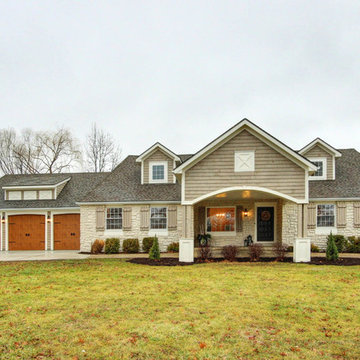
Large and beige rural bungalow detached house in Kansas City with mixed cladding, a lean-to roof and a shingle roof.
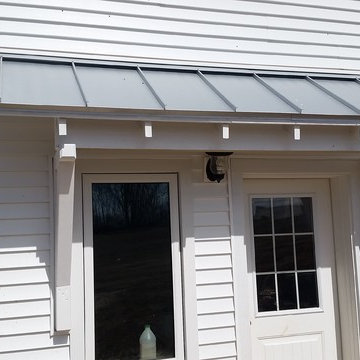
Back entrance displays the exposed rafter tails, metal roof, and passive solar design at work!
Photo of a medium sized and white farmhouse bungalow detached house in Grand Rapids with vinyl cladding, a lean-to roof and a metal roof.
Photo of a medium sized and white farmhouse bungalow detached house in Grand Rapids with vinyl cladding, a lean-to roof and a metal roof.
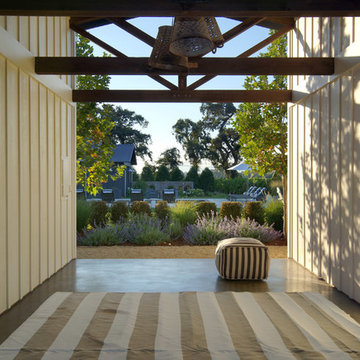
Design ideas for a large and white farmhouse two floor house exterior in San Francisco with wood cladding and a lean-to roof.
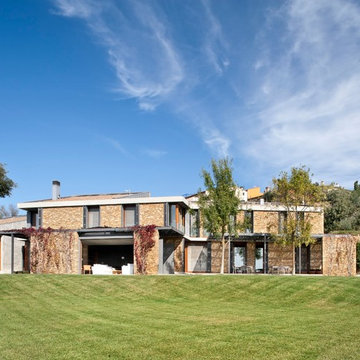
Adriá Goula
This is an example of a large and brown rural split-level house exterior in Barcelona with mixed cladding and a lean-to roof.
This is an example of a large and brown rural split-level house exterior in Barcelona with mixed cladding and a lean-to roof.
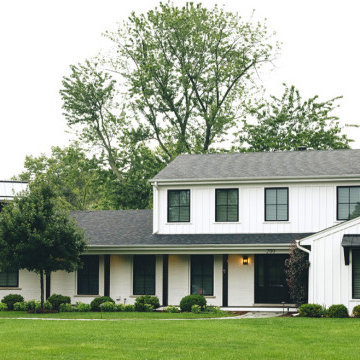
A tired, red brick house with limited curb appeal is now a modern mix of white board and batten siding, painted brick, dormers and a low-slung roofs, over a long, deep front porch. Black-trimmed windows and stained cedar columns offer contrast, as do standing-seam metal shed roofs.
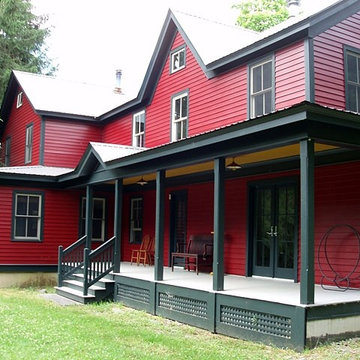
Photo of a large and red rural two floor house exterior in New York with vinyl cladding and a lean-to roof.
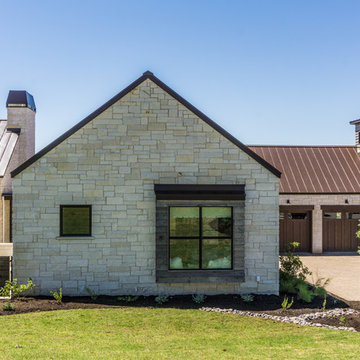
The Vineyard Farmhouse in the Peninsula at Rough Hollow. This 2017 Greater Austin Parade Home was designed and built by Jenkins Custom Homes. Cedar Siding and the Pine for the soffits and ceilings was provided by TimberTown.
Country House Exterior with a Lean-to Roof Ideas and Designs
4
