Country House Exterior with a Lean-to Roof Ideas and Designs
Refine by:
Budget
Sort by:Popular Today
141 - 160 of 458 photos
Item 1 of 3
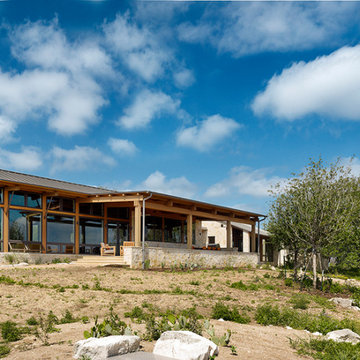
Medium sized and white rural bungalow detached house in Austin with stone cladding, a lean-to roof and a metal roof.
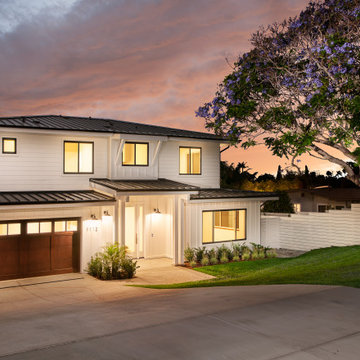
New 2 story Leucadia Modern Farmhouse.
This is an example of a large and white country two floor detached house in San Diego with concrete fibreboard cladding, a lean-to roof, a metal roof, a black roof and board and batten cladding.
This is an example of a large and white country two floor detached house in San Diego with concrete fibreboard cladding, a lean-to roof, a metal roof, a black roof and board and batten cladding.
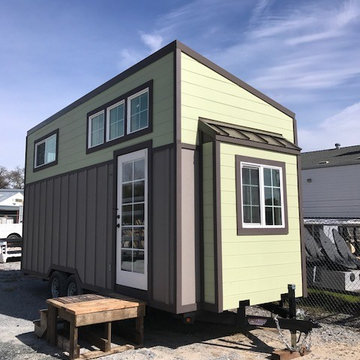
HPDG, Inc.
Small and brown country two floor detached house in Sacramento with mixed cladding, a lean-to roof and a metal roof.
Small and brown country two floor detached house in Sacramento with mixed cladding, a lean-to roof and a metal roof.
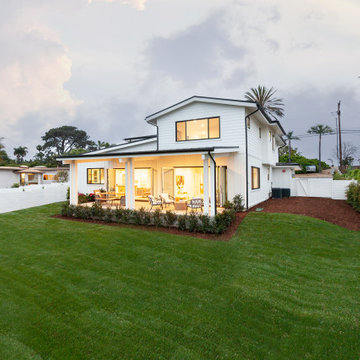
New 2 story Leucadia Modern Farmhouse.
This is an example of a large and white rural two floor detached house in San Diego with concrete fibreboard cladding, a lean-to roof, a metal roof, a black roof and board and batten cladding.
This is an example of a large and white rural two floor detached house in San Diego with concrete fibreboard cladding, a lean-to roof, a metal roof, a black roof and board and batten cladding.
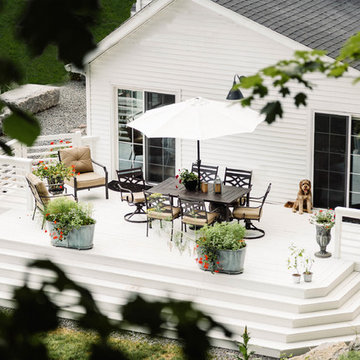
Nick Glimenakis
Photo of a large and white country two floor detached house in New York with wood cladding, a lean-to roof and a shingle roof.
Photo of a large and white country two floor detached house in New York with wood cladding, a lean-to roof and a shingle roof.
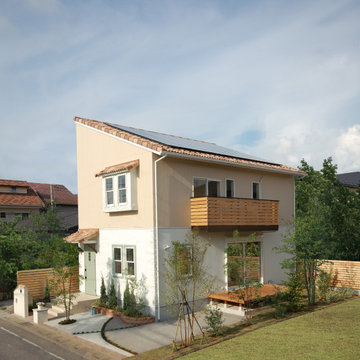
太陽光発電を屋根に乗せたパッシブソーラーの片流れ屋根。
カントリー調の可愛い外観のエコライフを実現した家です。
日当たりの良い洋瓦の洋風外観の一例。
This is an example of a medium sized and beige country two floor house exterior in Other with mixed cladding, a lean-to roof and a tiled roof.
This is an example of a medium sized and beige country two floor house exterior in Other with mixed cladding, a lean-to roof and a tiled roof.
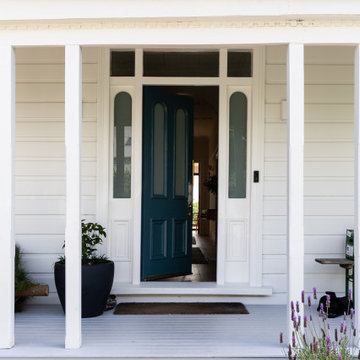
Photo of a medium sized and white rural bungalow detached house in Auckland with wood cladding, a lean-to roof and a metal roof.
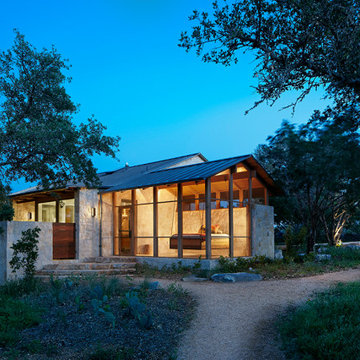
Design ideas for a medium sized and white country bungalow detached house in Austin with stone cladding, a lean-to roof and a metal roof.
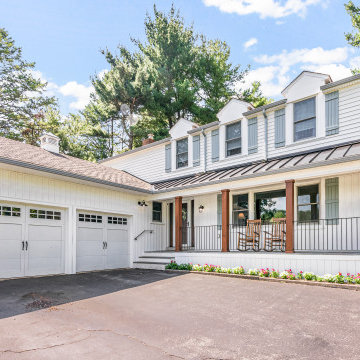
Inspiration for a large and white farmhouse two floor detached house in Philadelphia with mixed cladding, a lean-to roof, a mixed material roof, a brown roof and board and batten cladding.
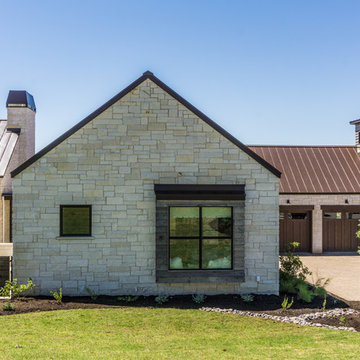
The Vineyard Farmhouse in the Peninsula at Rough Hollow. This 2017 Greater Austin Parade Home was designed and built by Jenkins Custom Homes. Cedar Siding and the Pine for the soffits and ceilings was provided by TimberTown.
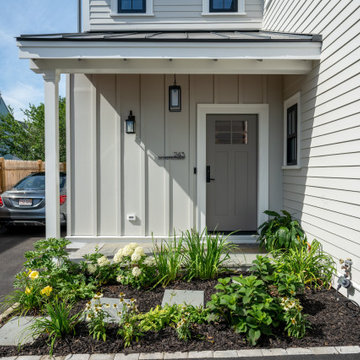
Modern twist on traditional farmhouse charm, with an emphasis on the details
4 Bedrooms | 4 Bathrooms
Photo of a gey farmhouse two floor house exterior in Boston with mixed cladding, a lean-to roof and a metal roof.
Photo of a gey farmhouse two floor house exterior in Boston with mixed cladding, a lean-to roof and a metal roof.
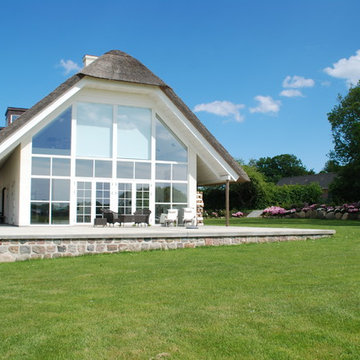
This is an example of a large and white country glass house exterior in Wiltshire with a lean-to roof.
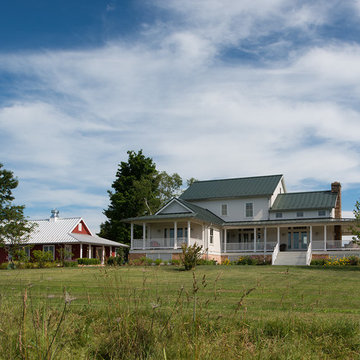
Hoachlander Davis Photography
Design ideas for a large and white farmhouse two floor house exterior in DC Metro with wood cladding and a lean-to roof.
Design ideas for a large and white farmhouse two floor house exterior in DC Metro with wood cladding and a lean-to roof.
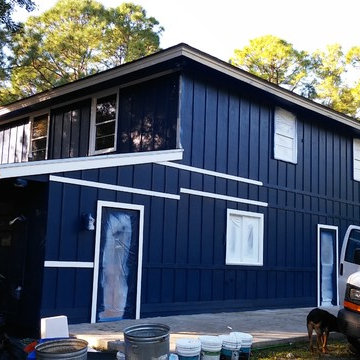
Omar
Photo of a large and blue farmhouse two floor house exterior in Miami with wood cladding and a lean-to roof.
Photo of a large and blue farmhouse two floor house exterior in Miami with wood cladding and a lean-to roof.
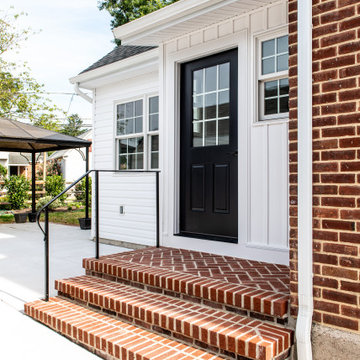
exterior of windows over the sink
This is an example of a medium sized and white country bungalow detached house in Philadelphia with vinyl cladding, a lean-to roof and a metal roof.
This is an example of a medium sized and white country bungalow detached house in Philadelphia with vinyl cladding, a lean-to roof and a metal roof.
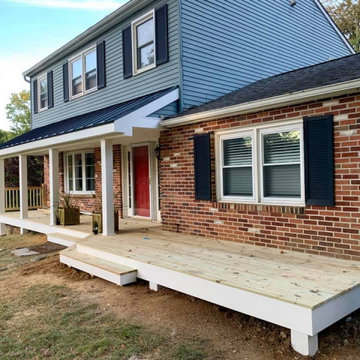
This is an example of a medium sized and blue rural bungalow detached house in Philadelphia with concrete fibreboard cladding, a lean-to roof and a metal roof.
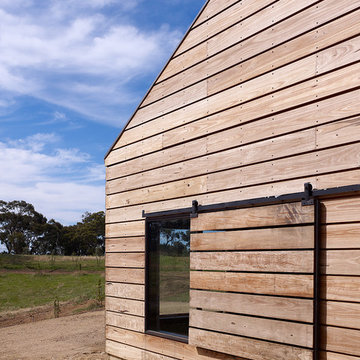
Derek Swalwell
Design ideas for a medium sized and black farmhouse bungalow house exterior in Melbourne with wood cladding and a lean-to roof.
Design ideas for a medium sized and black farmhouse bungalow house exterior in Melbourne with wood cladding and a lean-to roof.
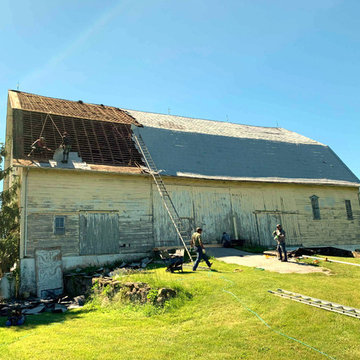
Storm damage led to this roof replacement in Abbottstown PA 17301 getting approved and paid for by homeowners insurance. We installed a brand new corrugated metal roofing system including a new roof deck, new soffit and fascia, and more. See the details at https://superiorservicespa.com/metal-roofing-abbottstown-pa-17301/
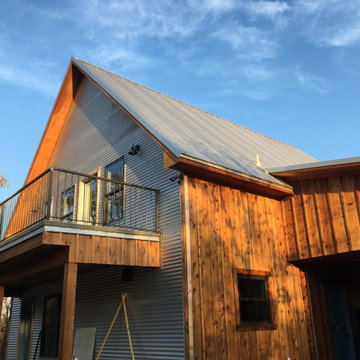
Pier and Beam mid-sized 2 story industrial farmhouse with metal and cedar siding.
Design ideas for a medium sized and gey country two floor detached house in Dallas with metal cladding, a lean-to roof and a metal roof.
Design ideas for a medium sized and gey country two floor detached house in Dallas with metal cladding, a lean-to roof and a metal roof.
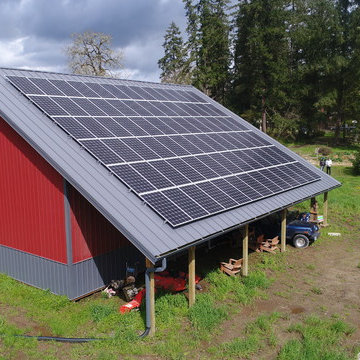
When Chris B. came to us about building a solarized barn on his Hillsboro property we jumped at the opportunity to design a perfectly situated solar roof. Given the location, the optimal tilt and orientation for maximum annual solar resource is a 35 degree tilt and 183 azimuth, making the Tilt and Orientation Factor (TOF) a perfect 100%! This standing seam metal roof—the optimal roofing material for solar—was sized to allow a 3' supported walkway around the entire perimeter of the building and enough space for 20.67kW worth of solar panels to make the property net-zero. It's literally perfect!
Estimated Annual Energy Production: 21,598 kWh/yr - Includes (25) Year Warranty.
Country House Exterior with a Lean-to Roof Ideas and Designs
8