Country House Exterior with a Lean-to Roof Ideas and Designs
Refine by:
Budget
Sort by:Popular Today
161 - 180 of 458 photos
Item 1 of 3
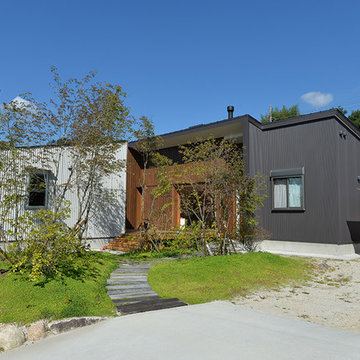
ウッドデッキをはさんで建つ二つの小屋
Small and gey rural bungalow house exterior in Nagoya with wood cladding and a lean-to roof.
Small and gey rural bungalow house exterior in Nagoya with wood cladding and a lean-to roof.
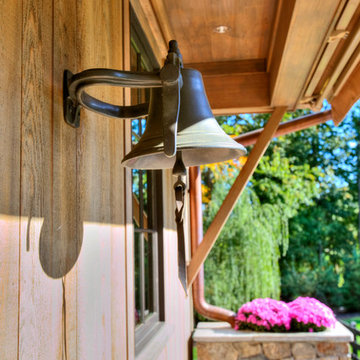
Custom Dinner Bell
Large and gey rural detached house in New York with three floors, wood cladding, a lean-to roof and a shingle roof.
Large and gey rural detached house in New York with three floors, wood cladding, a lean-to roof and a shingle roof.
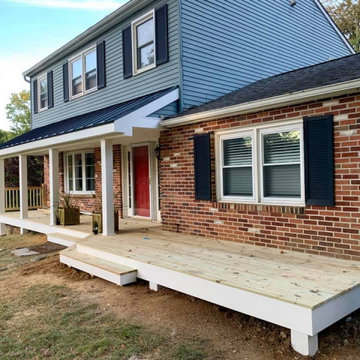
This is an example of a medium sized and blue rural bungalow detached house in Philadelphia with concrete fibreboard cladding, a lean-to roof and a metal roof.
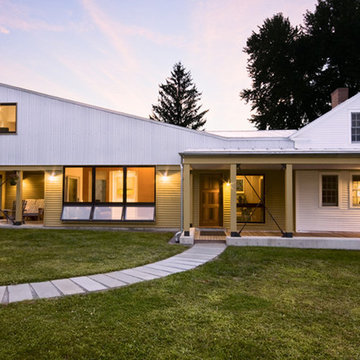
Inspiration for a large and multi-coloured rural two floor detached house in Burlington with mixed cladding, a lean-to roof and a metal roof.
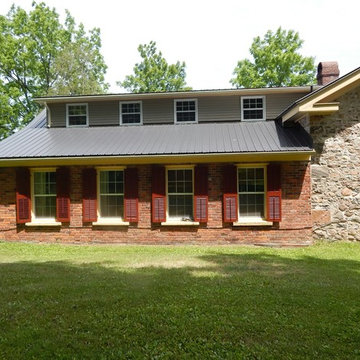
Design ideas for a large and red rural two floor house exterior in Toronto with vinyl cladding and a lean-to roof.
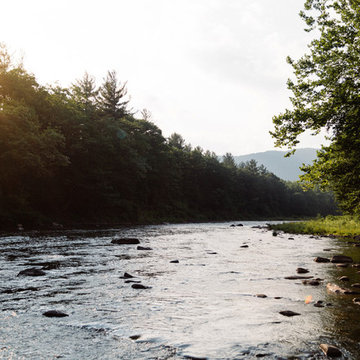
Nick Glimenakis
Design ideas for a large and white farmhouse two floor detached house in New York with wood cladding, a lean-to roof and a shingle roof.
Design ideas for a large and white farmhouse two floor detached house in New York with wood cladding, a lean-to roof and a shingle roof.
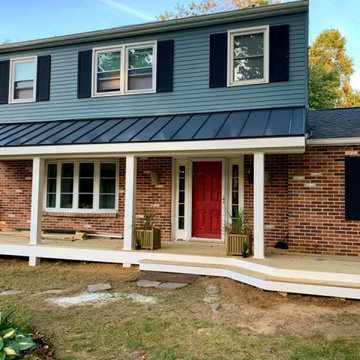
Design ideas for a medium sized and blue farmhouse bungalow detached house in Philadelphia with concrete fibreboard cladding, a lean-to roof and a metal roof.
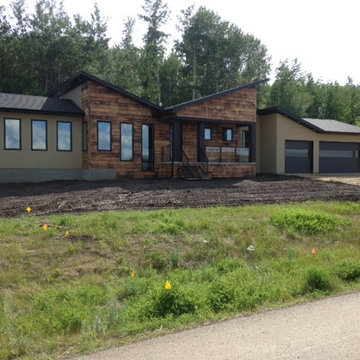
Renovation on local acreage. Combination of Vinyl, Real wood & Stucco
This is an example of a brown country bungalow house exterior in Calgary with vinyl cladding and a lean-to roof.
This is an example of a brown country bungalow house exterior in Calgary with vinyl cladding and a lean-to roof.
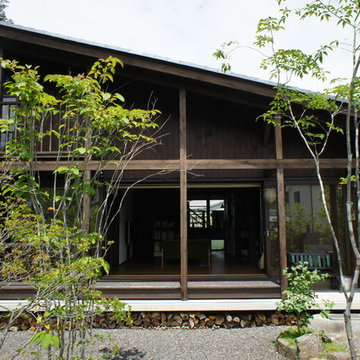
Inspiration for a brown and medium sized country two floor detached house in Other with wood cladding, a lean-to roof and a tiled roof.
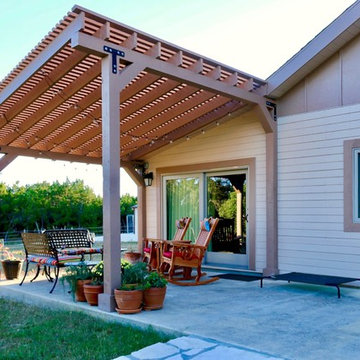
Guest/Hobby Room addition with new pergola added to existing horse barn
Photo by Omar Gutiérrez, NCARB
Inspiration for a small and beige country bungalow house exterior in Austin with wood cladding and a lean-to roof.
Inspiration for a small and beige country bungalow house exterior in Austin with wood cladding and a lean-to roof.
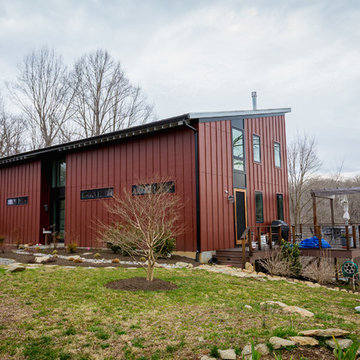
Photo of a large and red country two floor detached house in DC Metro with a lean-to roof.
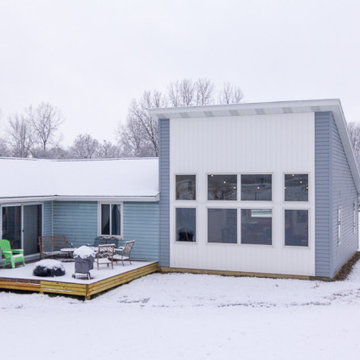
Photo of a blue farmhouse bungalow detached house in Other with vinyl cladding, a lean-to roof, a shingle roof, a brown roof and shiplap cladding.
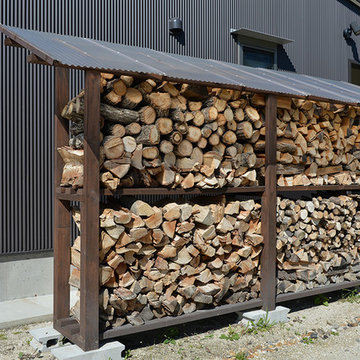
ウッドデッキをはさんで建つ二つの小屋
薪のストック棚は施主のセルフビルドです。
Design ideas for a small and gey country bungalow house exterior in Nagoya with metal cladding and a lean-to roof.
Design ideas for a small and gey country bungalow house exterior in Nagoya with metal cladding and a lean-to roof.
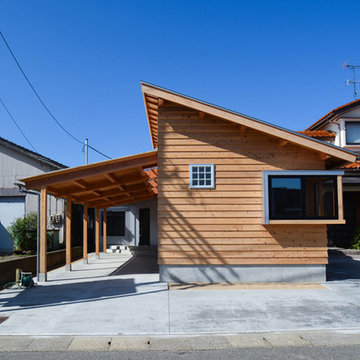
A-house
Inspiration for a medium sized and beige rural bungalow detached house in Other with wood cladding, a lean-to roof and a metal roof.
Inspiration for a medium sized and beige rural bungalow detached house in Other with wood cladding, a lean-to roof and a metal roof.
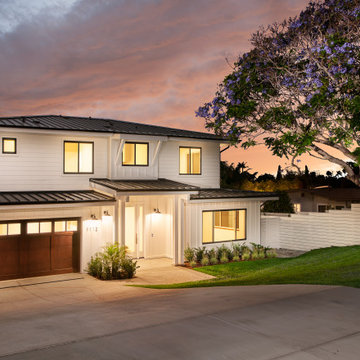
New 2 story Leucadia Modern Farmhouse.
This is an example of a large and white country two floor detached house in San Diego with concrete fibreboard cladding, a lean-to roof, a metal roof, a black roof and board and batten cladding.
This is an example of a large and white country two floor detached house in San Diego with concrete fibreboard cladding, a lean-to roof, a metal roof, a black roof and board and batten cladding.
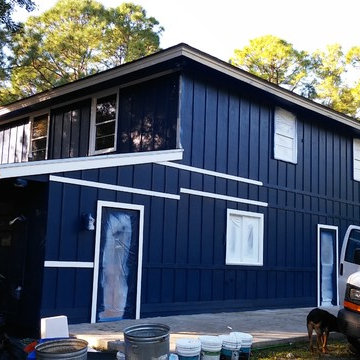
Omar
Photo of a large and blue farmhouse two floor house exterior in Miami with wood cladding and a lean-to roof.
Photo of a large and blue farmhouse two floor house exterior in Miami with wood cladding and a lean-to roof.
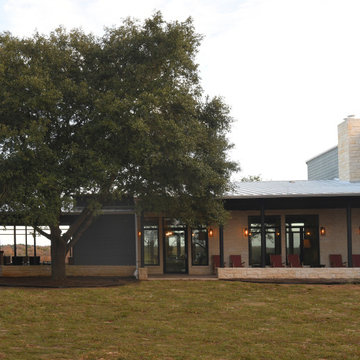
Our client’s desire was to have a country retreat that would be large enough to accommodate their sizable family and groups of friends. The primary space is an open plan which includes the kitchen, dining and living room central to the home. A bunk suite on one end of the property is juxtaposed with the main family quarters at the opposite side of the home. The architecture is modern but respectful of the natural surroundings.
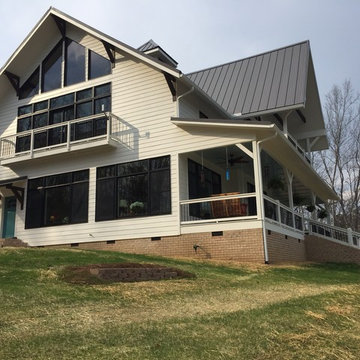
Design ideas for a large and beige country two floor detached house in Atlanta with wood cladding, a lean-to roof and a metal roof.
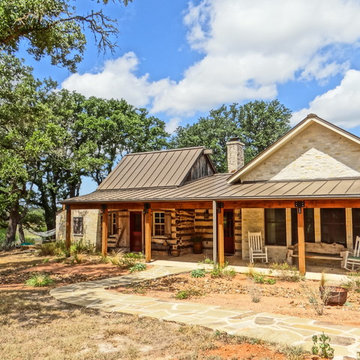
Laura Rice, Sierra Homes
Photo of a medium sized and beige rural split-level detached house in Austin with mixed cladding, a lean-to roof and a metal roof.
Photo of a medium sized and beige rural split-level detached house in Austin with mixed cladding, a lean-to roof and a metal roof.
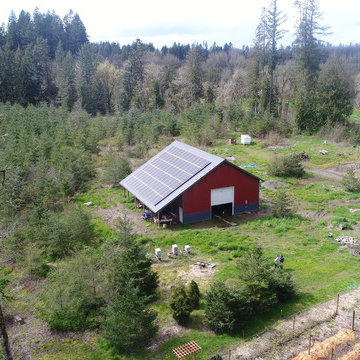
When Chris B. came to us about building a solarized barn on his Hillsboro property we jumped at the opportunity to design a perfectly situated solar roof. Given the location, the optimal tilt and orientation for maximum annual solar resource is a 35 degree tilt and 183 azimuth, making the Tilt and Orientation Factor (TOF) a perfect 100%! This standing seam metal roof—the optimal roofing material for solar—was sized to allow a 3' supported walkway around the entire perimeter of the building and enough space for 20.67kW worth of solar panels to make the property net-zero. It's literally perfect!
Estimated Annual Energy Production: 21,598 kWh/yr - Includes (25) Year Warranty.
Country House Exterior with a Lean-to Roof Ideas and Designs
9