Country House Exterior with a Lean-to Roof Ideas and Designs
Refine by:
Budget
Sort by:Popular Today
121 - 140 of 458 photos
Item 1 of 3
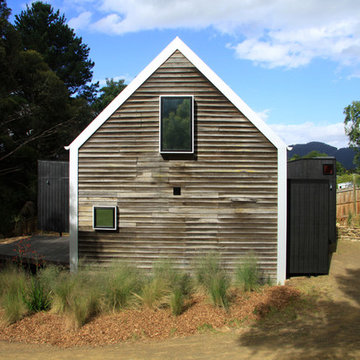
Great big old shed turned into self-contained guest accommodation in the Huon Valley, Tasmania.
All photographs by Perversi-Brooks Architects.
Inspiration for a small and brown farmhouse two floor detached house in Hobart with wood cladding, a lean-to roof and a metal roof.
Inspiration for a small and brown farmhouse two floor detached house in Hobart with wood cladding, a lean-to roof and a metal roof.
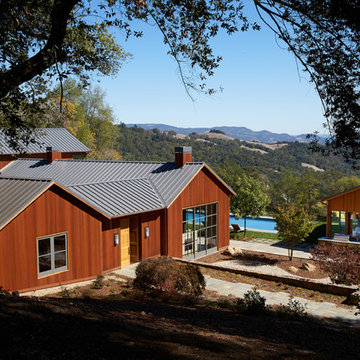
This is an example of a large and brown country two floor detached house in San Francisco with wood cladding, a lean-to roof and a metal roof.
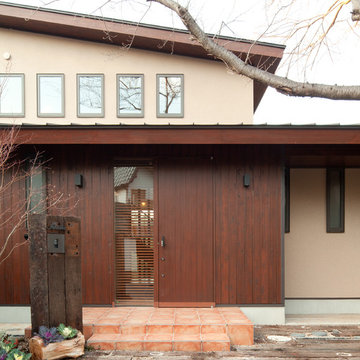
レッドシダーの外観
Design ideas for a brown farmhouse two floor detached house in Other with wood cladding, a lean-to roof and a metal roof.
Design ideas for a brown farmhouse two floor detached house in Other with wood cladding, a lean-to roof and a metal roof.
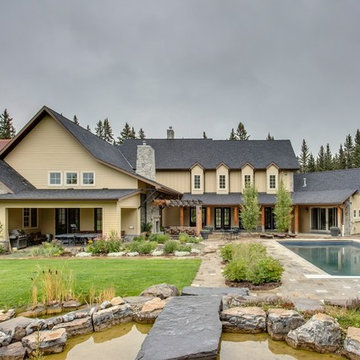
Welcome to a cozy and protected backyard Oasis. The heated pool is adjacent to the stone fireplace sitting area. The covered outdoor kitchen area is big enough for table tennis and eating even when it is raining.
Zoon Media
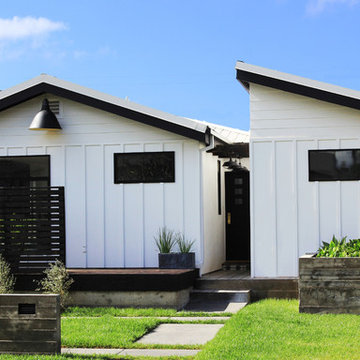
Inspiration for a medium sized and white farmhouse bungalow detached house in Los Angeles with concrete fibreboard cladding, a lean-to roof and a metal roof.
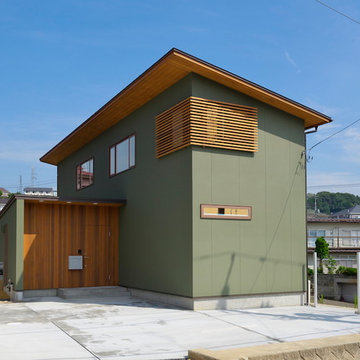
This is an example of a green farmhouse detached house in Other with a lean-to roof and a metal roof.
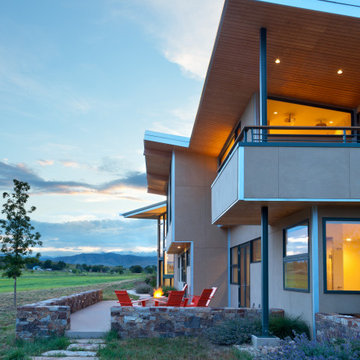
Emily Redfield Photography
Expansive and brown country detached house in Denver with three floors, wood cladding, a lean-to roof and a mixed material roof.
Expansive and brown country detached house in Denver with three floors, wood cladding, a lean-to roof and a mixed material roof.
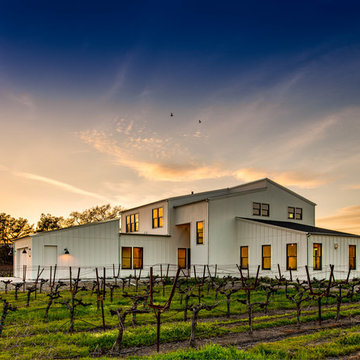
Large and white farmhouse bungalow house exterior in San Francisco with wood cladding and a lean-to roof.
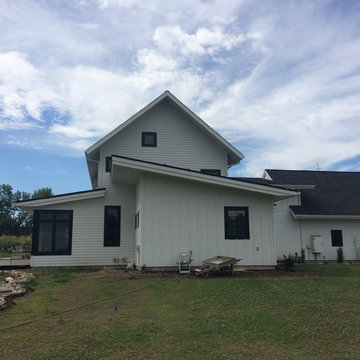
Medium sized and white country bungalow detached house in Other with concrete fibreboard cladding, a lean-to roof and a shingle roof.
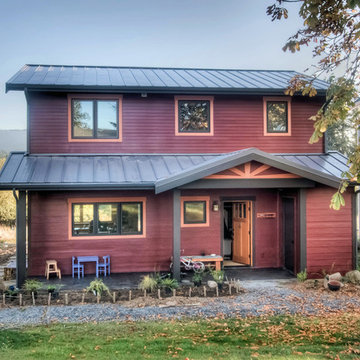
Red farm house with metal roof and covered entrance
MIllworks is an 8 home co-housing sustainable community in Bellingham, WA. Each home within Millworks was custom designed and crafted to meet the needs and desires of the homeowners with a focus on sustainability, energy efficiency, utilizing passive solar gain, and minimizing impact.
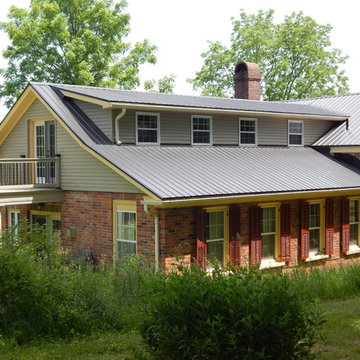
Large and red farmhouse two floor house exterior in Toronto with vinyl cladding and a lean-to roof.
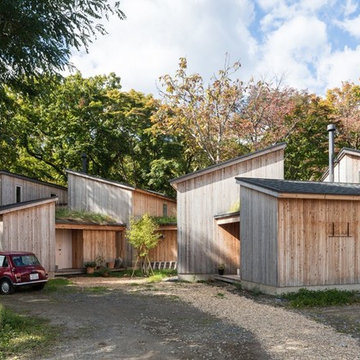
2015
SAPPORO
Photo : Koji SAKAI , Makoto SUZUKI
Design ideas for a brown farmhouse house exterior in Sapporo with wood cladding and a lean-to roof.
Design ideas for a brown farmhouse house exterior in Sapporo with wood cladding and a lean-to roof.
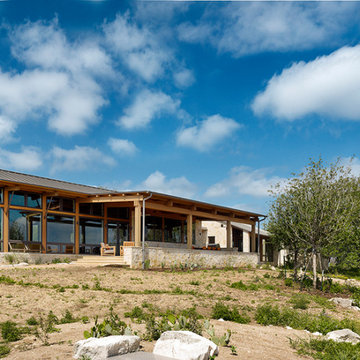
Medium sized and white rural bungalow detached house in Austin with stone cladding, a lean-to roof and a metal roof.
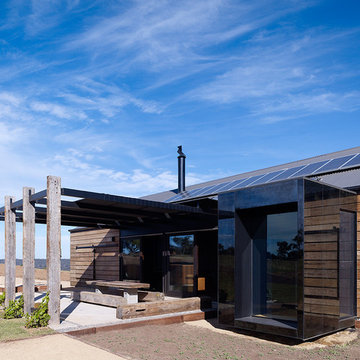
Derek Swalwell
Photo of a medium sized and black rural bungalow house exterior in Melbourne with wood cladding and a lean-to roof.
Photo of a medium sized and black rural bungalow house exterior in Melbourne with wood cladding and a lean-to roof.
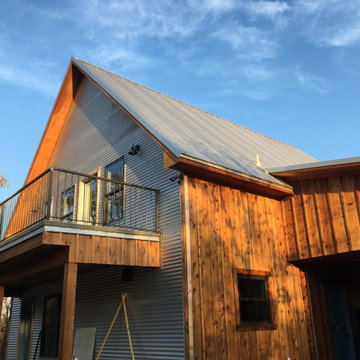
Pier and Beam mid-sized 2 story industrial farmhouse with metal and cedar siding.
Design ideas for a medium sized and gey country two floor detached house in Dallas with metal cladding, a lean-to roof and a metal roof.
Design ideas for a medium sized and gey country two floor detached house in Dallas with metal cladding, a lean-to roof and a metal roof.
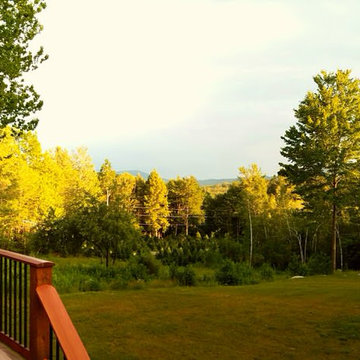
This is an example of a large and beige rural bungalow house exterior in Burlington with wood cladding and a lean-to roof.
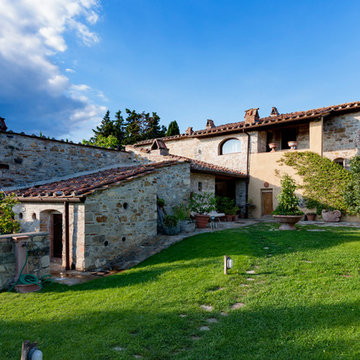
ugo ratti
Expansive and beige rural two floor house exterior in Milan with stone cladding and a lean-to roof.
Expansive and beige rural two floor house exterior in Milan with stone cladding and a lean-to roof.
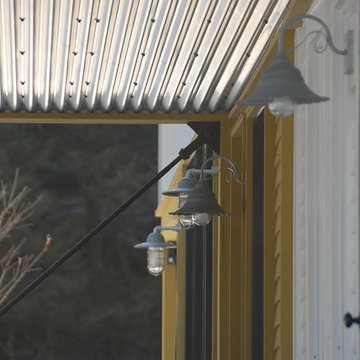
Photo of a large and multi-coloured country two floor detached house in Burlington with mixed cladding, a lean-to roof and a metal roof.
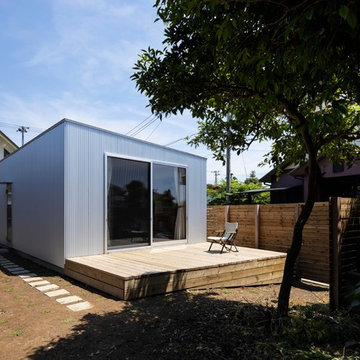
photo:shinichi hanaoka
Inspiration for a small and gey rural bungalow detached house in Other with a lean-to roof and a metal roof.
Inspiration for a small and gey rural bungalow detached house in Other with a lean-to roof and a metal roof.
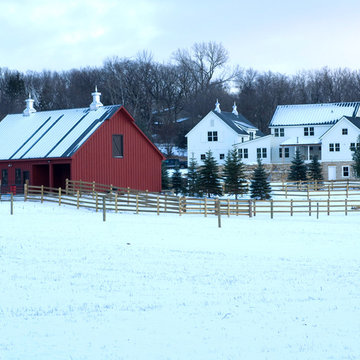
This green custom home is a sophisticated blend of rustic and refinement. Everything about it was purposefully planned for a couple committed to living close to the earth and following a lifestyle of comfort in simplicity. Affectionately named "The Idea Farm," for its innovation in green and sustainable building practices, this home was the second new home in Minnesota to receive a Gold Rating by MN GreenStar.
Todd Buchanan Photography
Country House Exterior with a Lean-to Roof Ideas and Designs
7