Country L-shaped Utility Room Ideas and Designs
Refine by:
Budget
Sort by:Popular Today
141 - 160 of 494 photos
Item 1 of 3

This home is full of clean lines, soft whites and grey, & lots of built-in pieces. Large entry area with message center, dual closets, custom bench with hooks and cubbies to keep organized. Living room fireplace with shiplap, custom mantel and cabinets, and white brick.

Inspiro 8 Studio
This is an example of a large rural l-shaped utility room in Other with a belfast sink, shaker cabinets, grey cabinets, granite worktops, grey walls, medium hardwood flooring, a side by side washer and dryer and brown floors.
This is an example of a large rural l-shaped utility room in Other with a belfast sink, shaker cabinets, grey cabinets, granite worktops, grey walls, medium hardwood flooring, a side by side washer and dryer and brown floors.
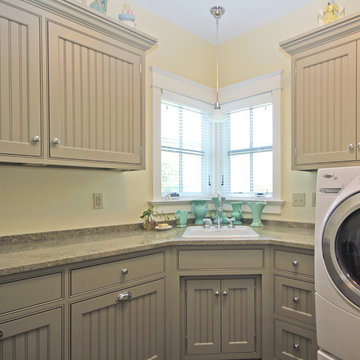
The laundry room includes a built-in ironing board, plenty of cabinet storage above and below the generous solid surface countertop and laundry sink.
Photo of a medium sized country l-shaped separated utility room in Richmond with a built-in sink, beaded cabinets, composite countertops and a side by side washer and dryer.
Photo of a medium sized country l-shaped separated utility room in Richmond with a built-in sink, beaded cabinets, composite countertops and a side by side washer and dryer.
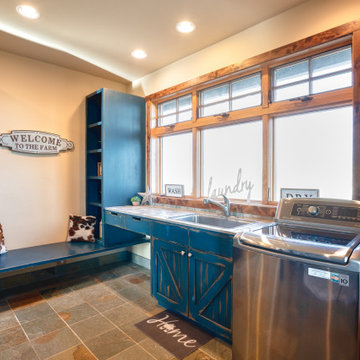
Farmhouse laundry room with blue, rustic cabinets
Large farmhouse l-shaped utility room in Other with a built-in sink, blue cabinets, beige walls, terracotta flooring, a side by side washer and dryer and multi-coloured floors.
Large farmhouse l-shaped utility room in Other with a built-in sink, blue cabinets, beige walls, terracotta flooring, a side by side washer and dryer and multi-coloured floors.
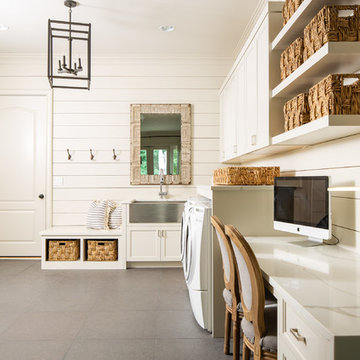
Laundry room renovated by New River Home Builders. Photo credit: David Cannon Photography (www.davidcannonphotography.com)
Design ideas for an expansive country l-shaped utility room in Atlanta with a belfast sink, recessed-panel cabinets, white cabinets, quartz worktops, white walls, a side by side washer and dryer, grey floors and white worktops.
Design ideas for an expansive country l-shaped utility room in Atlanta with a belfast sink, recessed-panel cabinets, white cabinets, quartz worktops, white walls, a side by side washer and dryer, grey floors and white worktops.
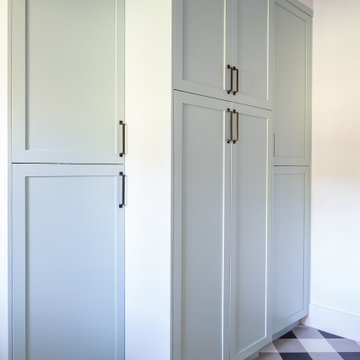
Large rural l-shaped separated utility room in Houston with a belfast sink, recessed-panel cabinets, blue cabinets, white walls, ceramic flooring, a side by side washer and dryer, multi-coloured floors and white worktops.
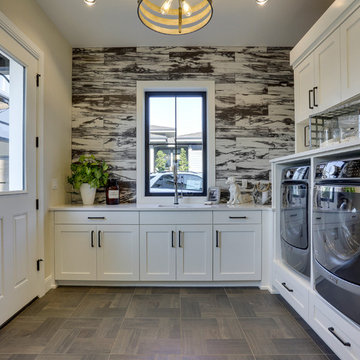
REPIXS
Photo of a large farmhouse l-shaped separated utility room in Portland with a submerged sink, shaker cabinets, white cabinets, engineered stone countertops, multi-coloured walls, ceramic flooring, a side by side washer and dryer and brown floors.
Photo of a large farmhouse l-shaped separated utility room in Portland with a submerged sink, shaker cabinets, white cabinets, engineered stone countertops, multi-coloured walls, ceramic flooring, a side by side washer and dryer and brown floors.
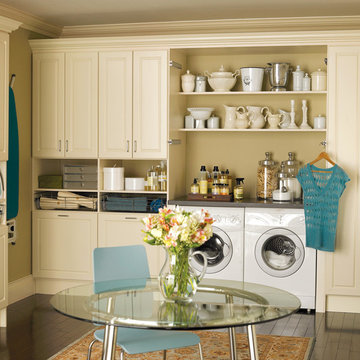
Laundry room cabinets in antique white finish with raised panel doors
Photo of a large farmhouse l-shaped utility room in Indianapolis with raised-panel cabinets, beige cabinets, composite countertops, beige walls, dark hardwood flooring, a side by side washer and dryer and brown floors.
Photo of a large farmhouse l-shaped utility room in Indianapolis with raised-panel cabinets, beige cabinets, composite countertops, beige walls, dark hardwood flooring, a side by side washer and dryer and brown floors.
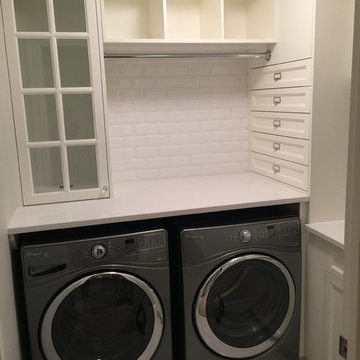
Inspiration for a small farmhouse l-shaped separated utility room in Calgary with shaker cabinets, white cabinets, white walls and a side by side washer and dryer.
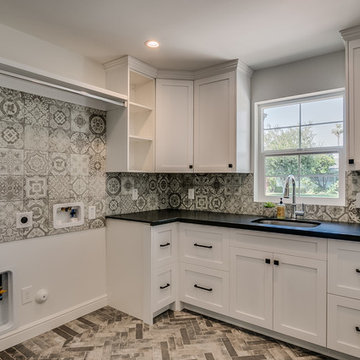
Inspiration for a large farmhouse l-shaped separated utility room in Phoenix with a submerged sink, recessed-panel cabinets, white cabinets, granite worktops, white walls, ceramic flooring, a side by side washer and dryer, grey floors and black worktops.
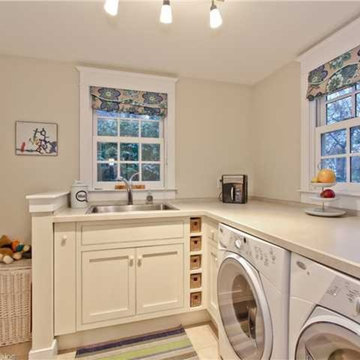
Small country l-shaped separated utility room in New York with a built-in sink, flat-panel cabinets, white cabinets, laminate countertops, light hardwood flooring, a side by side washer and dryer and beige walls.

Cleanliness and organization are top priority for this large family laundry room/mudroom. Concrete floors can handle the worst the kids throw at it, while baskets allow separation of clothing depending on color and dirt level!
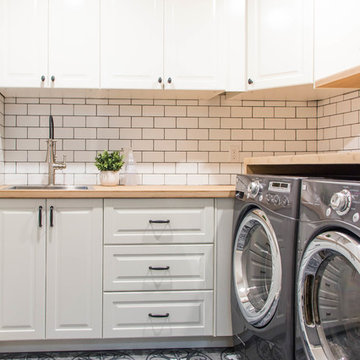
We constructed a functional laundry room in a clients basement where they had unused space. The result is a beautiful, function farmhouse laundry room complete with in-floor heating!
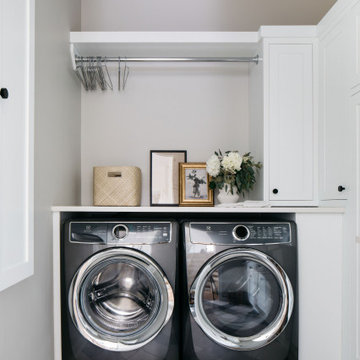
There’s no such thing as too much storage, am I right? ?
Our designers are experts at adding in storage solutions wherever you need them. So if you have an oddly shaped room or need cabinetry to fit specific dimensions, we’ve got you covered!
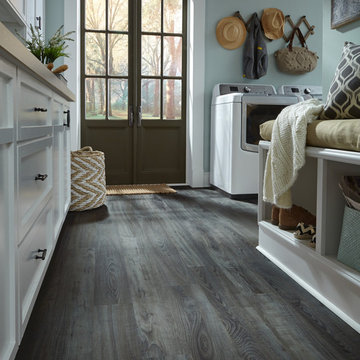
Come to DeHaan Floor Covering to see more Mannington Adura Max Sausalito Waterfront!
Photo of a large farmhouse l-shaped utility room in Grand Rapids with blue walls, vinyl flooring and a side by side washer and dryer.
Photo of a large farmhouse l-shaped utility room in Grand Rapids with blue walls, vinyl flooring and a side by side washer and dryer.
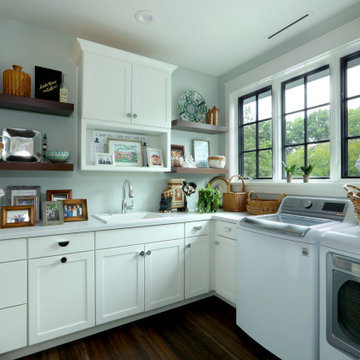
This is an example of a large rural l-shaped separated utility room in Grand Rapids with a single-bowl sink, recessed-panel cabinets, white cabinets, quartz worktops, grey walls, dark hardwood flooring, a side by side washer and dryer and white worktops.
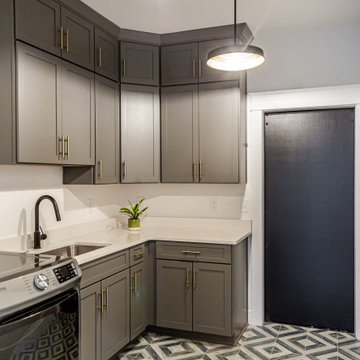
A modern farmhouse laundry room for a new construction home.
Photo of a large country l-shaped separated utility room in DC Metro with a submerged sink, shaker cabinets, grey cabinets, engineered stone countertops, white walls, porcelain flooring, a side by side washer and dryer, multi-coloured floors and white worktops.
Photo of a large country l-shaped separated utility room in DC Metro with a submerged sink, shaker cabinets, grey cabinets, engineered stone countertops, white walls, porcelain flooring, a side by side washer and dryer, multi-coloured floors and white worktops.
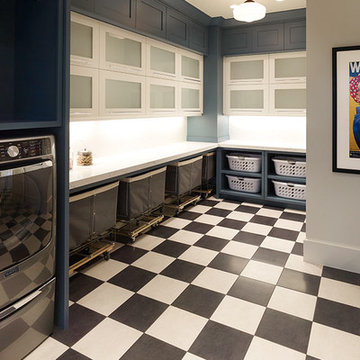
Design ideas for an expansive country l-shaped separated utility room in Salt Lake City with glass-front cabinets, white cabinets, engineered stone countertops, grey walls, porcelain flooring, a side by side washer and dryer, multi-coloured floors and white worktops.
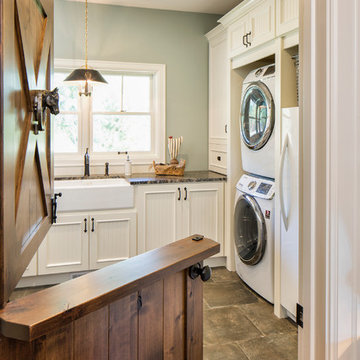
Photography: Landmark Photography
Design ideas for a large country l-shaped separated utility room in Minneapolis with a belfast sink, recessed-panel cabinets, white cabinets, granite worktops, a stacked washer and dryer and grey walls.
Design ideas for a large country l-shaped separated utility room in Minneapolis with a belfast sink, recessed-panel cabinets, white cabinets, granite worktops, a stacked washer and dryer and grey walls.
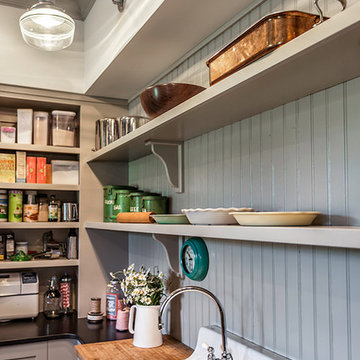
Inspiro 8 Studio
This is an example of a large country l-shaped utility room in Other with a belfast sink, shaker cabinets, grey cabinets, granite worktops, grey walls, medium hardwood flooring, a side by side washer and dryer and brown floors.
This is an example of a large country l-shaped utility room in Other with a belfast sink, shaker cabinets, grey cabinets, granite worktops, grey walls, medium hardwood flooring, a side by side washer and dryer and brown floors.
Country L-shaped Utility Room Ideas and Designs
8