Country L-shaped Utility Room Ideas and Designs
Refine by:
Budget
Sort by:Popular Today
161 - 180 of 494 photos
Item 1 of 3
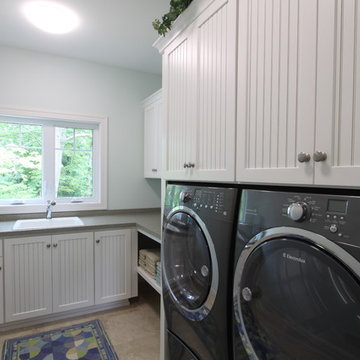
Function meets fashion in this relaxing retreat inspired by turn-of-the-century cottages. Perfect for a lot with limited space or a water view, this delightful design packs ample living into an open floor plan spread out on three levels. Elements of classic farmhouses and Craftsman-style bungalows can be seen in the updated exterior, which boasts shingles, porch columns, and decorative venting and windows. Inside, a covered front porch leads into an entry with a charming window seat and to the centrally located 17 by 12-foot kitchen. Nearby is an 11 by 15-foot dining and a picturesque outdoor patio. On the right side of the more than 1,500-square-foot main level is the 14 by 18-foot living room with a gas fireplace and access to the adjacent covered patio where you can enjoy the changing seasons. Also featured is a convenient mud room and laundry near the 700-square-foot garage, a large master suite and a handy home management center off the dining and living room. Upstairs, another approximately 1,400 square feet include two family bedrooms and baths, a 15 by 14-foot loft dedicated to music, and another area designed for crafts and sewing. Other hobbies and entertaining aren’t excluded in the lower level, where you can enjoy the billiards or games area, a large family room for relaxing, a guest bedroom, exercise area and bath.
Photographers: Ashley Avila Photography
Pat Chambers
Builder: Bouwkamp Builders, Inc.
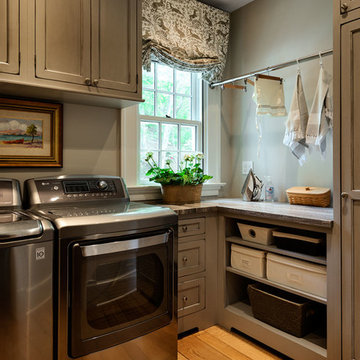
Rob Karosis
Photo of a medium sized farmhouse l-shaped utility room in New York with flat-panel cabinets, grey cabinets, grey walls, granite worktops, light hardwood flooring, a side by side washer and dryer and beige floors.
Photo of a medium sized farmhouse l-shaped utility room in New York with flat-panel cabinets, grey cabinets, grey walls, granite worktops, light hardwood flooring, a side by side washer and dryer and beige floors.
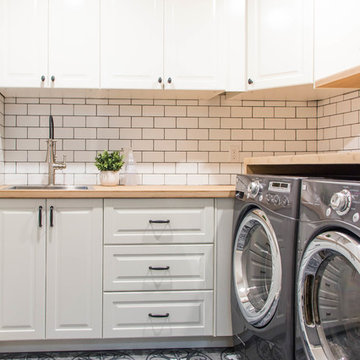
We constructed a functional laundry room in a clients basement where they had unused space. The result is a beautiful, function farmhouse laundry room complete with in-floor heating!
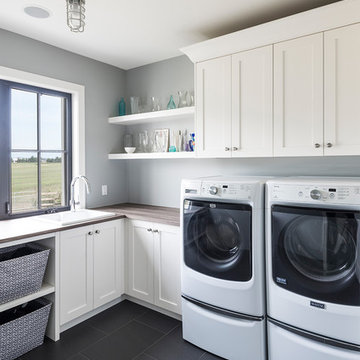
This contemporary farmhouse is located on a scenic acreage in Greendale, BC. It features an open floor plan with room for hosting a large crowd, a large kitchen with double wall ovens, tons of counter space, a custom range hood and was designed to maximize natural light. Shed dormers with windows up high flood the living areas with daylight. The stairwells feature more windows to give them an open, airy feel, and custom black iron railings designed and crafted by a talented local blacksmith. The home is very energy efficient, featuring R32 ICF construction throughout, R60 spray foam in the roof, window coatings that minimize solar heat gain, an HRV system to ensure good air quality, and LED lighting throughout. A large covered patio with a wood burning fireplace provides warmth and shelter in the shoulder seasons.
Carsten Arnold Photography

This home is full of clean lines, soft whites and grey, & lots of built-in pieces. Large entry area with message center, dual closets, custom bench with hooks and cubbies to keep organized. Living room fireplace with shiplap, custom mantel and cabinets, and white brick.
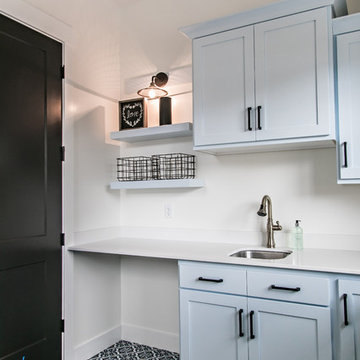
Design ideas for a small farmhouse l-shaped separated utility room in Salt Lake City with shaker cabinets, white cabinets, engineered stone countertops, white walls, a side by side washer and dryer, multi-coloured floors and white worktops.
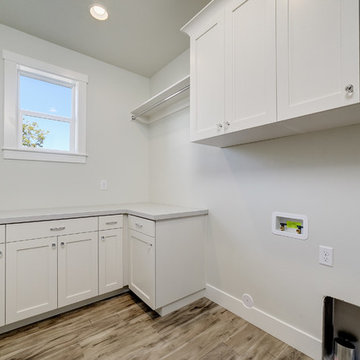
Medium sized farmhouse l-shaped separated utility room in Boise with recessed-panel cabinets, white cabinets, composite countertops, grey walls, vinyl flooring, a side by side washer and dryer, brown floors and grey worktops.
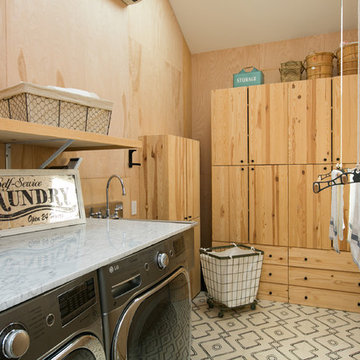
Sherri Johnson
Inspiration for a rural l-shaped separated utility room in Los Angeles with an utility sink, flat-panel cabinets, medium wood cabinets, brown walls, a side by side washer and dryer, white floors and white worktops.
Inspiration for a rural l-shaped separated utility room in Los Angeles with an utility sink, flat-panel cabinets, medium wood cabinets, brown walls, a side by side washer and dryer, white floors and white worktops.
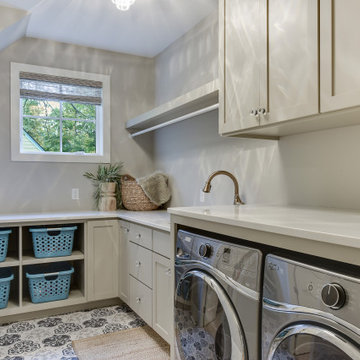
Design ideas for a medium sized rural l-shaped separated utility room in Minneapolis with a built-in sink, shaker cabinets, grey cabinets, engineered stone countertops, beige walls, porcelain flooring, a side by side washer and dryer, blue floors and beige worktops.
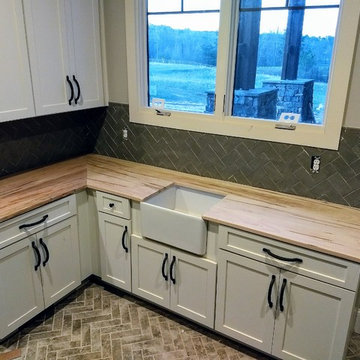
Vick
This is an example of a medium sized rural l-shaped utility room in Atlanta with a belfast sink, shaker cabinets, white cabinets, wood worktops, brick flooring and a side by side washer and dryer.
This is an example of a medium sized rural l-shaped utility room in Atlanta with a belfast sink, shaker cabinets, white cabinets, wood worktops, brick flooring and a side by side washer and dryer.
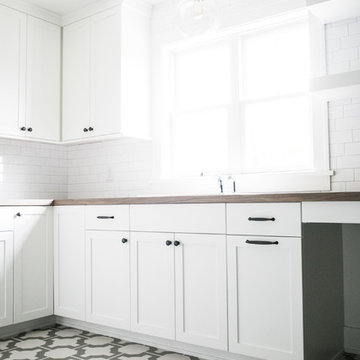
Interiors | Bria Hammel Interiors
Builder | Copper Creek MN
Architect | David Charlez Designs
Photographer | Laura Rae Photography
This is an example of a large country l-shaped separated utility room in Minneapolis with a built-in sink, flat-panel cabinets, white cabinets, laminate countertops, vinyl flooring, a stacked washer and dryer and white walls.
This is an example of a large country l-shaped separated utility room in Minneapolis with a built-in sink, flat-panel cabinets, white cabinets, laminate countertops, vinyl flooring, a stacked washer and dryer and white walls.
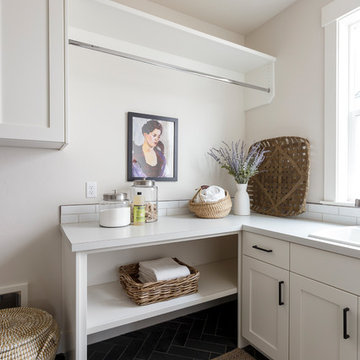
Design ideas for a farmhouse l-shaped separated utility room in Boise with a built-in sink, shaker cabinets, white cabinets, grey walls, black floors and grey worktops.
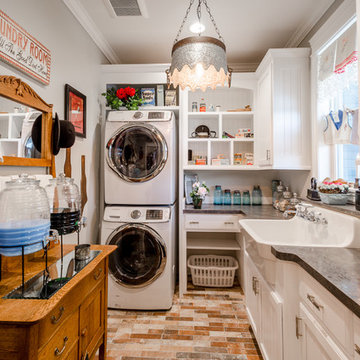
Design ideas for a rural l-shaped separated utility room in Other with a belfast sink, raised-panel cabinets, white cabinets, grey walls, a stacked washer and dryer, red floors and grey worktops.
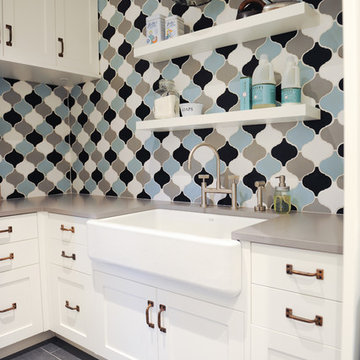
Cabinetry by: Esq Design.
Interior design by District 309
Photography: Tracey Ayton
Design ideas for a large country l-shaped separated utility room in Vancouver with white cabinets, a stacked washer and dryer, a belfast sink, ceramic flooring, grey floors, composite countertops, white walls and shaker cabinets.
Design ideas for a large country l-shaped separated utility room in Vancouver with white cabinets, a stacked washer and dryer, a belfast sink, ceramic flooring, grey floors, composite countertops, white walls and shaker cabinets.

This once angular kitchen is now expansive and carries a farmhouse charm with natural wood sliding doors and rustic looking cabinetry in the island.
Medium sized farmhouse l-shaped utility room in Columbus with beaded cabinets, white cabinets, quartz worktops, grey walls, ceramic flooring, a side by side washer and dryer, beige floors and grey worktops.
Medium sized farmhouse l-shaped utility room in Columbus with beaded cabinets, white cabinets, quartz worktops, grey walls, ceramic flooring, a side by side washer and dryer, beige floors and grey worktops.
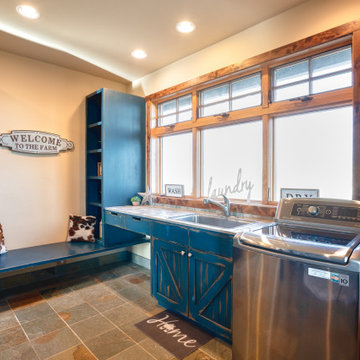
Farmhouse laundry room with blue, rustic cabinets
Large farmhouse l-shaped utility room in Other with a built-in sink, blue cabinets, beige walls, terracotta flooring, a side by side washer and dryer and multi-coloured floors.
Large farmhouse l-shaped utility room in Other with a built-in sink, blue cabinets, beige walls, terracotta flooring, a side by side washer and dryer and multi-coloured floors.
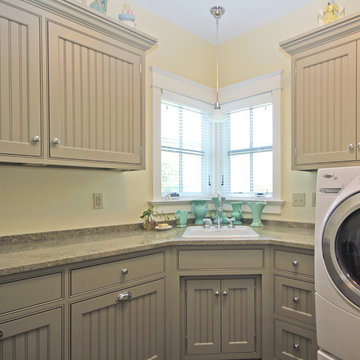
The laundry room includes a built-in ironing board, plenty of cabinet storage above and below the generous solid surface countertop and laundry sink.
Photo of a medium sized country l-shaped separated utility room in Richmond with a built-in sink, beaded cabinets, composite countertops and a side by side washer and dryer.
Photo of a medium sized country l-shaped separated utility room in Richmond with a built-in sink, beaded cabinets, composite countertops and a side by side washer and dryer.
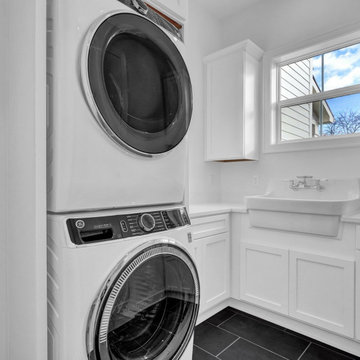
Laundry Room with storage and farmhouse sink
This is an example of a farmhouse l-shaped utility room in Columbus with a belfast sink, shaker cabinets, white cabinets, engineered stone countertops, white walls, ceramic flooring, a stacked washer and dryer, black floors and white worktops.
This is an example of a farmhouse l-shaped utility room in Columbus with a belfast sink, shaker cabinets, white cabinets, engineered stone countertops, white walls, ceramic flooring, a stacked washer and dryer, black floors and white worktops.
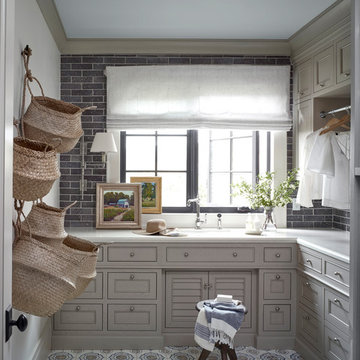
Luker Photography
Farmhouse l-shaped utility room in Salt Lake City with beaded cabinets, grey cabinets, grey walls, multi-coloured floors and white worktops.
Farmhouse l-shaped utility room in Salt Lake City with beaded cabinets, grey cabinets, grey walls, multi-coloured floors and white worktops.
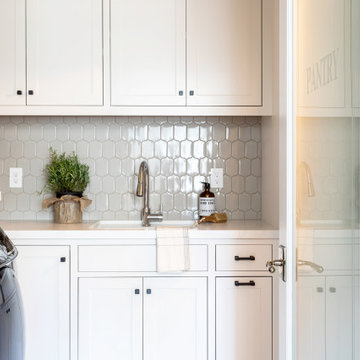
This Altadena home is the perfect example of modern farmhouse flair. The powder room flaunts an elegant mirror over a strapping vanity; the butcher block in the kitchen lends warmth and texture; the living room is replete with stunning details like the candle style chandelier, the plaid area rug, and the coral accents; and the master bathroom’s floor is a gorgeous floor tile.
Project designed by Courtney Thomas Design in La Cañada. Serving Pasadena, Glendale, Monrovia, San Marino, Sierra Madre, South Pasadena, and Altadena.
For more about Courtney Thomas Design, click here: https://www.courtneythomasdesign.com/
To learn more about this project, click here:
https://www.courtneythomasdesign.com/portfolio/new-construction-altadena-rustic-modern/
Country L-shaped Utility Room Ideas and Designs
9