Country Pink Home Design Photos

Medium sized farmhouse shower room bathroom in Denver with shaker cabinets, white cabinets, an alcove shower, a two-piece toilet, white tiles, metro tiles, white walls, a submerged sink, grey floors, white worktops, a built in vanity unit, an alcove bath, ceramic flooring, marble worktops, a shower curtain and a single sink.

A grand wooden gate introduces the series of arrival sequences to be taken in along the private drive to the main ranch grounds.
Photo of a country front driveway and private full sun garden for summer in Denver with a stone fence.
Photo of a country front driveway and private full sun garden for summer in Denver with a stone fence.

White and medium sized country two floor house exterior in Denver with wood cladding, a metal roof and a white roof.

John Ellis for Country Living
Expansive country open plan games room in Los Angeles with white walls, light hardwood flooring, a wall mounted tv and brown floors.
Expansive country open plan games room in Los Angeles with white walls, light hardwood flooring, a wall mounted tv and brown floors.

This is an example of a large country l-shaped kitchen in San Francisco with a belfast sink, shaker cabinets, white cabinets, marble worktops, white splashback, stainless steel appliances, medium hardwood flooring, an island and metro tiled splashback.
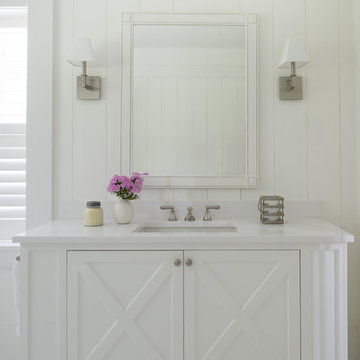
Jane Beiles
This is an example of a country bathroom in New York with a submerged sink, white cabinets, white walls and recessed-panel cabinets.
This is an example of a country bathroom in New York with a submerged sink, white cabinets, white walls and recessed-panel cabinets.

Photographer James French
Photo of a rural formal living room in Sussex with white walls, a wood burning stove and light hardwood flooring.
Photo of a rural formal living room in Sussex with white walls, a wood burning stove and light hardwood flooring.
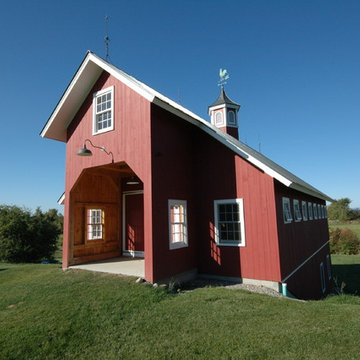
Agricultural Barn
Birdseye Design
Inspiration for a country two floor house exterior in Burlington with wood cladding.
Inspiration for a country two floor house exterior in Burlington with wood cladding.
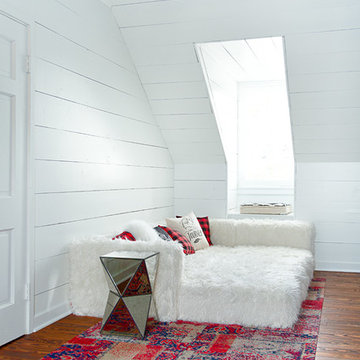
A super simple attic to bedroom conversion for a very special girl! This space went from dusty storage area to a dreamland perfect for any teenager to get ready, read, study, sleep, and even hang out with friends.
New flooring, some closet construction, lots of paint, and some good spatial planning was all this space needed! Hoping to do a bathroom addition in the near future, but for now the paradise is just what this family needed to expand their living space.
Furniture by others.

© Lassiter Photography | ReVisionCharlotte.com
Medium sized farmhouse cloakroom in Charlotte with shaker cabinets, medium wood cabinets, multi-coloured walls, porcelain flooring, a submerged sink, quartz worktops, grey floors, grey worktops, a floating vanity unit, wainscoting and a dado rail.
Medium sized farmhouse cloakroom in Charlotte with shaker cabinets, medium wood cabinets, multi-coloured walls, porcelain flooring, a submerged sink, quartz worktops, grey floors, grey worktops, a floating vanity unit, wainscoting and a dado rail.

This is an example of a country kitchen in Seattle with a belfast sink, marble worktops, white cabinets, white splashback, stone slab splashback and stainless steel appliances.
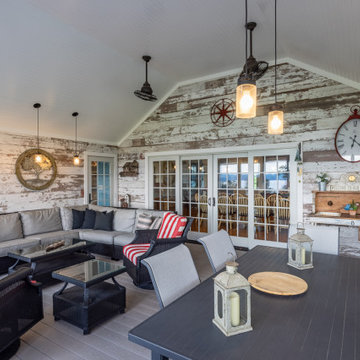
Enclosed back porch with dining and living area.
This is an example of a rural terrace in Philadelphia with feature lighting.
This is an example of a rural terrace in Philadelphia with feature lighting.

Bathroom with white vanity and pink/shiplap walls.
Photographer: Rob Karosis
Inspiration for a large country grey and pink bathroom in New York with flat-panel cabinets, white cabinets, a freestanding bath, a two-piece toilet, metro tiles, slate flooring, a submerged sink, grey floors, black worktops, a corner shower, white tiles, pink walls and a hinged door.
Inspiration for a large country grey and pink bathroom in New York with flat-panel cabinets, white cabinets, a freestanding bath, a two-piece toilet, metro tiles, slate flooring, a submerged sink, grey floors, black worktops, a corner shower, white tiles, pink walls and a hinged door.
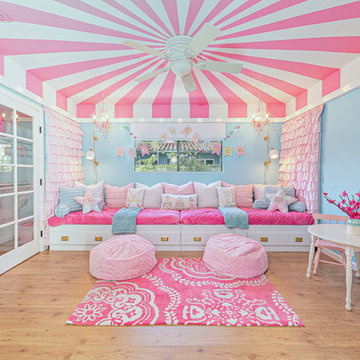
This industrial chic open floor plan home in Pasadena's coveted Historic Highlands was given a complete modern farmhouse makeover with shiplap siding, wide planked floors and barn doors. No detail was overlooked by the interior designer home owner. Welcome guests into the vaulted ceiling great room as you gather your friends and family at the 10' farmhouse table after some community cooking in this entertainer's dream kitchen. The 14' island peninsula, individual fridge and freezers, induction cooktop, double ovens, 3 sinks, 2 dishwashers, butler's pantry with yet another sink, and hands free trash receptacle make prep and cleanup a breeze. Stroll down 2 blocks to local shops like Millie's, Be Pilates, and Lark Cake Shop, grabbing a latte from Lavender & Honey. Then walk back to enjoy some apple pie and lemonade from your own fruit trees on your charming 40' porch as you unwind on the porch swing smelling the lavender and rosemary in your newly landscaped yards and waving to the friendly neighbors in this last remaining Norman Rockwell neighborhood. End your day in the polished nickel master bath, relaxing in the wet room with a steam shower and soak in the Jason Microsilk tub. This is modern farmhouse living at its best. Welcome home!

The Downing barn home front exterior. Jason Bleecher Photography
Design ideas for a medium sized and gey rural two floor detached house in Burlington with a pitched roof, a metal roof, mixed cladding and a red roof.
Design ideas for a medium sized and gey rural two floor detached house in Burlington with a pitched roof, a metal roof, mixed cladding and a red roof.
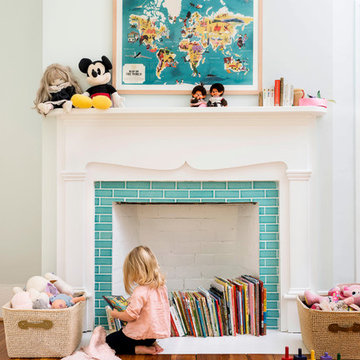
Lissa Gotwals
Rural kids' bedroom in Raleigh with medium hardwood flooring, white walls and a chimney breast.
Rural kids' bedroom in Raleigh with medium hardwood flooring, white walls and a chimney breast.
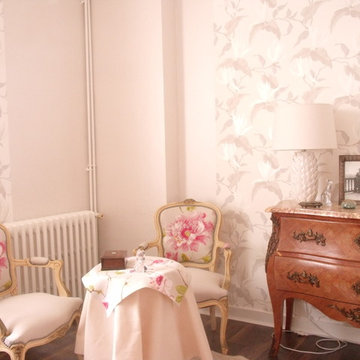
Photo of a medium sized farmhouse master bedroom in Bordeaux with pink walls, medium hardwood flooring, no fireplace and brown floors.
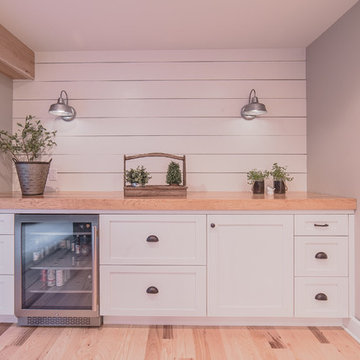
Medium sized farmhouse single-wall wet bar in Detroit with no sink, shaker cabinets, white cabinets, wood worktops, white splashback, wood splashback, light hardwood flooring and beige floors.
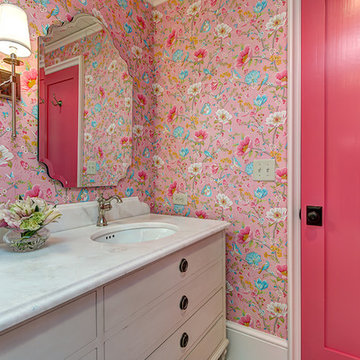
Design ideas for a rural bathroom in Charlotte with beige cabinets, pink walls, a submerged sink and flat-panel cabinets.
Country Pink Home Design Photos
1




















