Country U-shaped Kitchen Ideas and Designs
Refine by:
Budget
Sort by:Popular Today
41 - 60 of 20,966 photos
Item 1 of 3
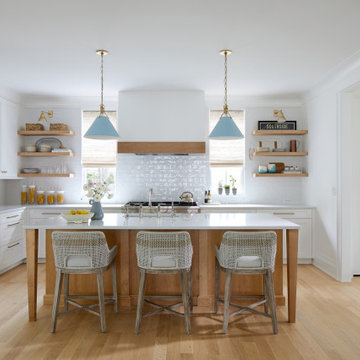
Inspiration for a rural u-shaped kitchen/diner in New York with a submerged sink, shaker cabinets, white cabinets, engineered stone countertops, white splashback, integrated appliances, medium hardwood flooring, an island, brown floors and white worktops.

This is an example of a large rural u-shaped open plan kitchen in Chicago with a belfast sink, recessed-panel cabinets, white cabinets, engineered stone countertops, white splashback, tonge and groove splashback, stainless steel appliances, medium hardwood flooring, an island, brown floors and white worktops.

White and bright combines with natural elements for a serene San Francisco Sunset Neighborhood experience.
Inspiration for a medium sized country u-shaped open plan kitchen in San Francisco with a submerged sink, shaker cabinets, white cabinets, quartz worktops, white splashback, ceramic splashback, integrated appliances, medium hardwood flooring, an island, grey floors and white worktops.
Inspiration for a medium sized country u-shaped open plan kitchen in San Francisco with a submerged sink, shaker cabinets, white cabinets, quartz worktops, white splashback, ceramic splashback, integrated appliances, medium hardwood flooring, an island, grey floors and white worktops.

Design ideas for a large rural u-shaped open plan kitchen in San Francisco with a belfast sink, beaded cabinets, white cabinets, quartz worktops, white splashback, ceramic splashback, light hardwood flooring, an island, grey floors, white worktops, a vaulted ceiling, a timber clad ceiling and stainless steel appliances.

This fall, Amethyst had the opportunity to partner with Freeman Custom Homes of Kansas City to furnish this 5000 sq ft European Modern designed home for the Artisan Home Tour 2020!
Every square inch of this home was magical -- from the secret staircase in the master bath leading to a private shuttered plunge pool to the vaulted kitchen with sky high mushroom colored cabinetry and handmade zellige tile.
We met the builders during the cabinetry phase and watching their final, thoughtful design details evolve was such full of over-the-top surprises like the unique valet-like storage in the entry and limestone fireplace!
As soon as we saw their vision for the home, we knew our furnishings would be a great match as our design style celebrates handmade rugs, artisan handmade custom seating, old-meets-new art, and let's be honest -- we love to go big! They trusted us to do our thing on the entire main level and we enjoyed every minute.
The load in took 3 full trucks and fortunately for us -- the homeowners fell in love with several pieces so our uninstall trip was significantly lighter. I think we were all a little emotional leaving this masterpiece but sooooo happy for the owners and just hoping we get invited to a Christmas party...
Here are some of the highlights -- 90% of the furnishings and rugs were from our shop and we filled in the gaps with some extra special pieces!

This is an example of a medium sized rural u-shaped kitchen/diner in Orange County with a submerged sink, shaker cabinets, white cabinets, composite countertops, beige splashback, ceramic splashback, integrated appliances, medium hardwood flooring, an island, beige floors and white worktops.
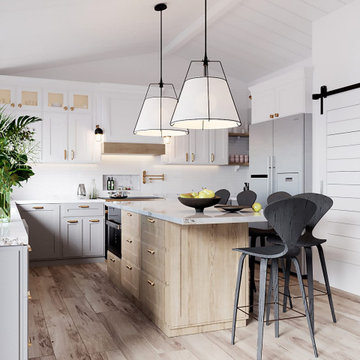
This is an example of a medium sized country u-shaped open plan kitchen in San Francisco with light hardwood flooring, an island, brown floors, a belfast sink, stainless steel appliances and white splashback.

This kitchen was updated with a fresh, symmetrical floorplan that allowed for tons of storage, and an eye-catching cabinet color palette. Warm fixtures and finishes complemented the warm, inviting vibe.
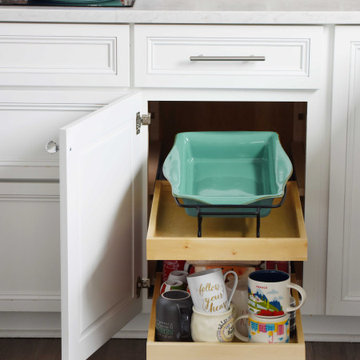
The beautiful lake house that finally got the beautiful kitchen to match. A sizable project that involved removing walls and reconfiguring spaces with the goal to create a more usable space for this active family that loves to entertain. The kitchen island is massive - so much room for cooking, projects and entertaining. The family loves their open pantry - a great functional space that is easy to access everything the family needs from a coffee bar to the mini bar complete with ice machine and mini glass front fridge. The results of a great collaboration with the homeowners who had tricky spaces to work with.
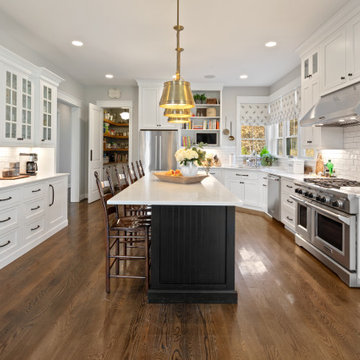
This is an example of an expansive rural u-shaped kitchen in Cincinnati with a submerged sink, shaker cabinets, white cabinets, white splashback, metro tiled splashback, stainless steel appliances, medium hardwood flooring, an island, brown floors and white worktops.
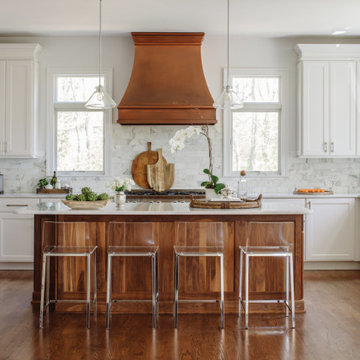
Inspiration for a country u-shaped kitchen in DC Metro with a submerged sink, shaker cabinets, white cabinets, white splashback, stainless steel appliances, medium hardwood flooring, an island, brown floors and white worktops.

Beautiful cozy cabin in Blue Ridge Georgia.
Cabinetry: Rustic Maple wood with Silas stain and a nickle glaze, Full overlay raised panel doors with slab drawer fronts. Countertops are quartz. Beautiful ceiling details!!
Wine bar features lovely floating shelves and a great wine bottle storage area.
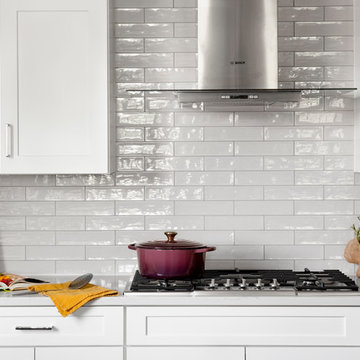
photography by Jennifer Hughes
This is an example of a large country u-shaped kitchen/diner in DC Metro with a belfast sink, recessed-panel cabinets, white cabinets, engineered stone countertops, white splashback, metro tiled splashback, stainless steel appliances, dark hardwood flooring, an island, brown floors and white worktops.
This is an example of a large country u-shaped kitchen/diner in DC Metro with a belfast sink, recessed-panel cabinets, white cabinets, engineered stone countertops, white splashback, metro tiled splashback, stainless steel appliances, dark hardwood flooring, an island, brown floors and white worktops.

Inspiration for a country u-shaped kitchen/diner in Chicago with a submerged sink, shaker cabinets, white cabinets, grey splashback, stainless steel appliances, light hardwood flooring, an island, beige floors and white worktops.
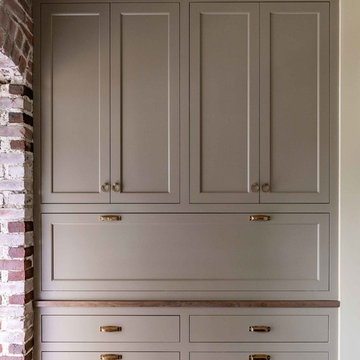
Custom Made Shaker/ Contemporary Built-In Wall Storage System
Medium sized farmhouse u-shaped open plan kitchen in Boston with a belfast sink, shaker cabinets, brown cabinets, stainless steel appliances, an island and black worktops.
Medium sized farmhouse u-shaped open plan kitchen in Boston with a belfast sink, shaker cabinets, brown cabinets, stainless steel appliances, an island and black worktops.
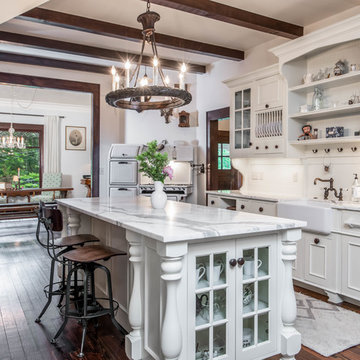
Photo of a large rural u-shaped enclosed kitchen in Other with a belfast sink, white cabinets, white splashback, dark hardwood flooring, an island, brown floors, white worktops, raised-panel cabinets, quartz worktops and integrated appliances.

U-shape kitchen with concrete counter tops, tall wooden cabinets, wood flooring, recessed and pendant lighting.
Photographer: Rob Karosis
Large rural u-shaped kitchen/diner in New York with a single-bowl sink, grey cabinets, concrete worktops, stainless steel appliances, dark hardwood flooring, an island, brown floors, black worktops, white splashback, wood splashback and shaker cabinets.
Large rural u-shaped kitchen/diner in New York with a single-bowl sink, grey cabinets, concrete worktops, stainless steel appliances, dark hardwood flooring, an island, brown floors, black worktops, white splashback, wood splashback and shaker cabinets.

antique mirror, corbels, floating shelves, gray inset cabinets, inset kitchen cabinets, polished nickel, porcelain sink, quartz, walnut island,
Design ideas for a large farmhouse u-shaped kitchen/diner in Chicago with a belfast sink, engineered stone countertops, white splashback, porcelain splashback, stainless steel appliances, an island, brown floors, white worktops, shaker cabinets, grey cabinets and dark hardwood flooring.
Design ideas for a large farmhouse u-shaped kitchen/diner in Chicago with a belfast sink, engineered stone countertops, white splashback, porcelain splashback, stainless steel appliances, an island, brown floors, white worktops, shaker cabinets, grey cabinets and dark hardwood flooring.

Photo Credits: JOHN GRANEN PHOTOGRAPHY
Design ideas for a medium sized rural u-shaped kitchen in Seattle with a belfast sink, shaker cabinets, blue cabinets, stainless steel appliances, grey floors, white worktops, white splashback, a breakfast bar, engineered stone countertops, metro tiled splashback and porcelain flooring.
Design ideas for a medium sized rural u-shaped kitchen in Seattle with a belfast sink, shaker cabinets, blue cabinets, stainless steel appliances, grey floors, white worktops, white splashback, a breakfast bar, engineered stone countertops, metro tiled splashback and porcelain flooring.
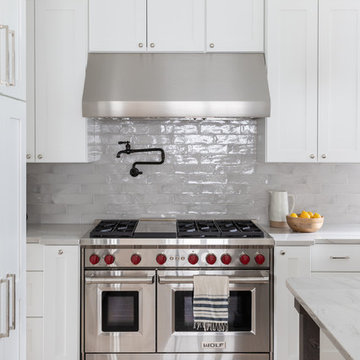
Photo by Emily Kennedy Photo
This is an example of a large rural u-shaped enclosed kitchen in Chicago with a belfast sink, shaker cabinets, white cabinets, marble worktops, grey splashback, ceramic splashback, stainless steel appliances, light hardwood flooring, an island, beige floors and white worktops.
This is an example of a large rural u-shaped enclosed kitchen in Chicago with a belfast sink, shaker cabinets, white cabinets, marble worktops, grey splashback, ceramic splashback, stainless steel appliances, light hardwood flooring, an island, beige floors and white worktops.
Country U-shaped Kitchen Ideas and Designs
3