Country U-shaped Kitchen Ideas and Designs
Refine by:
Budget
Sort by:Popular Today
61 - 80 of 20,964 photos
Item 1 of 3

Kitchen: erik kitchen design- avon nj
Interior Design: Katlarsondesigns.com
Large farmhouse u-shaped kitchen in New York with shaker cabinets, white cabinets, a belfast sink, engineered stone countertops, stainless steel appliances, medium hardwood flooring and an island.
Large farmhouse u-shaped kitchen in New York with shaker cabinets, white cabinets, a belfast sink, engineered stone countertops, stainless steel appliances, medium hardwood flooring and an island.
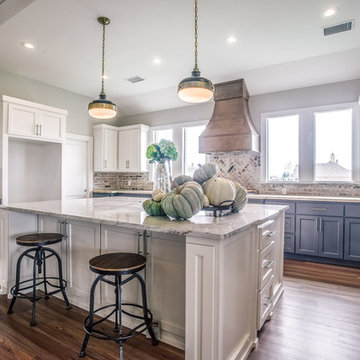
Walter Galaviz
Medium sized rural u-shaped open plan kitchen in Austin with recessed-panel cabinets, white cabinets, marble worktops, multi-coloured splashback, brick splashback, medium hardwood flooring, an island, beige floors, stainless steel appliances and a submerged sink.
Medium sized rural u-shaped open plan kitchen in Austin with recessed-panel cabinets, white cabinets, marble worktops, multi-coloured splashback, brick splashback, medium hardwood flooring, an island, beige floors, stainless steel appliances and a submerged sink.
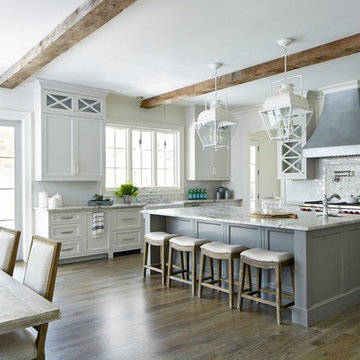
Lauren Rubinstein
Design ideas for a large farmhouse u-shaped open plan kitchen in Atlanta with a belfast sink, shaker cabinets, grey cabinets, quartz worktops, white splashback, ceramic splashback, stainless steel appliances, medium hardwood flooring and an island.
Design ideas for a large farmhouse u-shaped open plan kitchen in Atlanta with a belfast sink, shaker cabinets, grey cabinets, quartz worktops, white splashback, ceramic splashback, stainless steel appliances, medium hardwood flooring and an island.
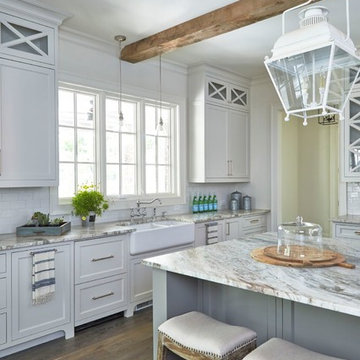
Lauren Rubinstein
Design ideas for a large country u-shaped open plan kitchen in Atlanta with a belfast sink, shaker cabinets, grey cabinets, quartz worktops, white splashback, ceramic splashback, stainless steel appliances, medium hardwood flooring and an island.
Design ideas for a large country u-shaped open plan kitchen in Atlanta with a belfast sink, shaker cabinets, grey cabinets, quartz worktops, white splashback, ceramic splashback, stainless steel appliances, medium hardwood flooring and an island.
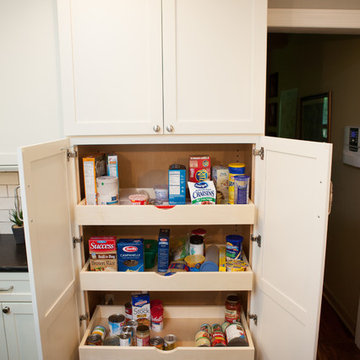
The major kitchen renovation of this old country farmhouse was a task of love, one that had been planned for many years by these Barrington seasoned homeowners. After interviewing no less than five companies, the homeowners chose the design team at Advance Design Studio to make the transformation they had long planned for.
“They had an understanding of the right design for the space almost from the instant they walked in the room”, says Sharon Scott of the design team of Nicole Ryan at Todd Jurs at Advance Design Studio. “They were the only designers who laid out ideas in the first meeting at the house that we really loved”, she says. “It was obvious that they understood the house, and understood us - and from then on the decision to hire them literally made itself”.
The original kitchen had a dividing “wall” of cabinetry…that made the rather large space seem very small, and cut off the kitchen from the eating area that has a beautiful garden view completely hidden from the main kitchen. Circulation was poor, leaving family members on top of one another when entertaining family and friends.
The new kitchen design nearly doubles the kitchen size within the original space; opening it up completely and enjoying an expansive island containing a new Kohler Whitehaven Smart Divide farm sink, a dishwasher, and pull out double trash receptacle. The great new gathering space accommodates four pull out stools beckoning grandchildren and friends alike. Removing the range from the island and relocating it to create a dramatic “feature” wall, completely out of the way of guests; it is now crowned with a beautiful completely customized wood hood designed to ventilate much more efficiently than the original island range containing a limited downdraft system.
The much more efficient use of the space after removing a pantry closet made way for a fully functional “tall wall” housing a double oven and refrigerator, out of the way of guests. Removing the restrictive cabinetry wall now allowed for an expansive floor to ceiling pantry cabinet with full extension pull out shelving, and an elegant display area complete with a beautiful furniture detailed buffet.
Fitting perfectly into the farmhouse charm of the old estate, Medallion Silver Lancaster cabinetry was chosen in a soft white Maple Divinity paint finish lining the perimeter. The stunning island hints to this old home’s past with Medallion Gold’s Maple Devonshire style graced with a Carriage Black Heirloom painted finish. The rubbed off black paint finish reveals the soft wood tones beneath, mimicking furniture you’d see in your grandmother’s home that has lovingly been polished for years to reveal a soft, subtly rubbed-off sheen.
Counter tops reverse contrast with perimeter tops of black “Raven” granite possessing a subtle honed finish, and a shift to Quartz Difinity Viareggio - resembling white Carrera marble on the island. A simple herringbone detail completes the decorative range wall, and subtle porcelain subway tiles grace the backsplash throughout.
The design is finished off with crisp Thermador and Bosch stainless steel appliances, and bright brushed cup pull and handle combination hardware. A pull down Kohler Bellaria faucet makes cleanup a breeze, and soft under-cabinet LED lighting throughout makes every work surface shine softly, and highlights the cabinetry display area with grace.
One special detail was created to make the dramatic ceiling transition to a vaulted area above the breakfast nook extra special. A tongue and groove solid wood ceiling was hung above, and a subtle greenish-grey distressed paint finish was hand developed on site by the talented crew, complementing the new kitchen with a completely unique surface that appears as if it’s been there for many, many years. It’s just one standout feature in the amazing new space that is sure to be in every conversation as newcomers enjoy the newest best hangout in this old home renewed!
After 30 years of renovating homes, this now content homeowner sips a cup of tea enjoying her new garden view, and reminisces projects of past – and lastly reports their experience with Advance Design Studio culminating with their amazing new kitchen to be the most enjoyable and satisfying home experience yet.
Designer: Nicole Ryan
Photographer: Joe Nowak

Medium sized rural u-shaped kitchen in Dallas with a belfast sink, shaker cabinets, white cabinets, beige splashback, stainless steel appliances, medium hardwood flooring, an island, granite worktops, stone tiled splashback and brown floors.
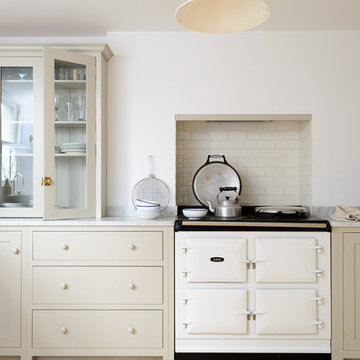
deVOL Kitchens
Inspiration for a medium sized country grey and cream u-shaped open plan kitchen in Sussex with a belfast sink, shaker cabinets, grey cabinets, marble worktops, white splashback, metro tiled splashback, white appliances, light hardwood flooring and an island.
Inspiration for a medium sized country grey and cream u-shaped open plan kitchen in Sussex with a belfast sink, shaker cabinets, grey cabinets, marble worktops, white splashback, metro tiled splashback, white appliances, light hardwood flooring and an island.
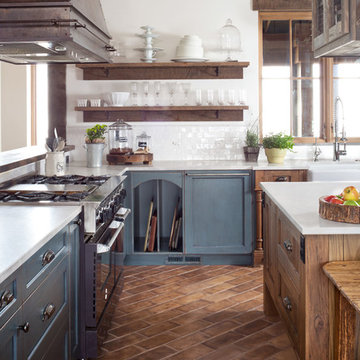
Slate Gray painted alder cabinets mixed with those fashioned from distressed oak keep the kitchen "piecy", as if renovated over time. We varied the styles and materials to provide an historic interest. Open shelves in reclaimed oak and antique iron brackets allow for casual and "at your fingertips" storage. An aged copper hood adds warmth, and a floor of concrete tiles on the diagonal gives the impression of terracotta, but with a much higher durability.
Photography by Emily Minton Redfield

Photo: Vicki Bodine
This is an example of a large rural u-shaped kitchen/diner in New York with a belfast sink, beaded cabinets, white cabinets, marble worktops, white splashback, stone slab splashback, stainless steel appliances, medium hardwood flooring and an island.
This is an example of a large rural u-shaped kitchen/diner in New York with a belfast sink, beaded cabinets, white cabinets, marble worktops, white splashback, stone slab splashback, stainless steel appliances, medium hardwood flooring and an island.
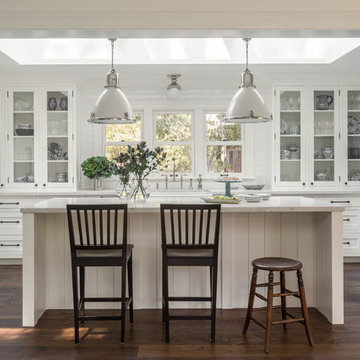
David Duncan Livingston
This is an example of a medium sized farmhouse u-shaped kitchen in San Francisco with glass-front cabinets, white cabinets, white splashback, stainless steel appliances, dark hardwood flooring and an island.
This is an example of a medium sized farmhouse u-shaped kitchen in San Francisco with glass-front cabinets, white cabinets, white splashback, stainless steel appliances, dark hardwood flooring and an island.

Emily Redfield; EMR Photography
Large country u-shaped kitchen in Denver with a belfast sink, shaker cabinets, blue cabinets, white splashback, ceramic splashback, integrated appliances, terracotta flooring and an island.
Large country u-shaped kitchen in Denver with a belfast sink, shaker cabinets, blue cabinets, white splashback, ceramic splashback, integrated appliances, terracotta flooring and an island.

Luxurious modern take on a traditional white Italian villa. An entry with a silver domed ceiling, painted moldings in patterns on the walls and mosaic marble flooring create a luxe foyer. Into the formal living room, cool polished Crema Marfil marble tiles contrast with honed carved limestone fireplaces throughout the home, including the outdoor loggia. Ceilings are coffered with white painted
crown moldings and beams, or planked, and the dining room has a mirrored ceiling. Bathrooms are white marble tiles and counters, with dark rich wood stains or white painted. The hallway leading into the master bedroom is designed with barrel vaulted ceilings and arched paneled wood stained doors. The master bath and vestibule floor is covered with a carpet of patterned mosaic marbles, and the interior doors to the large walk in master closets are made with leaded glass to let in the light. The master bedroom has dark walnut planked flooring, and a white painted fireplace surround with a white marble hearth.
The kitchen features white marbles and white ceramic tile backsplash, white painted cabinetry and a dark stained island with carved molding legs. Next to the kitchen, the bar in the family room has terra cotta colored marble on the backsplash and counter over dark walnut cabinets. Wrought iron staircase leading to the more modern media/family room upstairs.
Project Location: North Ranch, Westlake, California. Remodel designed by Maraya Interior Design. From their beautiful resort town of Ojai, they serve clients in Montecito, Hope Ranch, Malibu, Westlake and Calabasas, across the tri-county areas of Santa Barbara, Ventura and Los Angeles, south to Hidden Hills- north through Solvang and more.
Painted white kitchen cabinets in this Craftsman house feature a wine bar and counters made from natural white quartzite granite. Natural solid wood slab for the island counter. Mosaic marble backsplash with a painted wood range hood. Wood look tile floor.
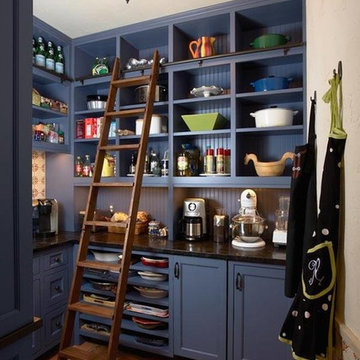
Inspiration for a large rural u-shaped kitchen pantry in Chicago with recessed-panel cabinets, blue cabinets, blue splashback, wood splashback, brick flooring and no island.
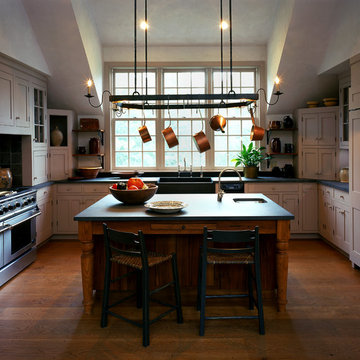
The large Country Kitchen features a chestnut island, soapstone counters and custom iron pot rack / chandelier.
Robert Benson
Inspiration for a large rural u-shaped kitchen/diner in New York with a belfast sink, shaker cabinets, grey cabinets, soapstone worktops, grey splashback, stone tiled splashback, stainless steel appliances, medium hardwood flooring and an island.
Inspiration for a large rural u-shaped kitchen/diner in New York with a belfast sink, shaker cabinets, grey cabinets, soapstone worktops, grey splashback, stone tiled splashback, stainless steel appliances, medium hardwood flooring and an island.
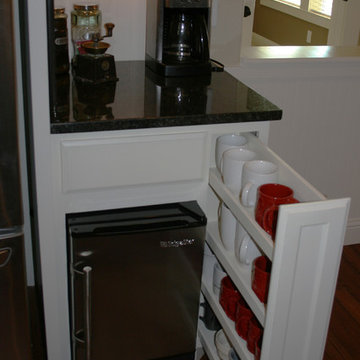
Our clients wanted to create a unique coffee station with a hidden pull out cabinet for cups.
Medium sized country u-shaped kitchen/diner in Dallas with recessed-panel cabinets, white cabinets, granite worktops, white splashback, stainless steel appliances, medium hardwood flooring and an island.
Medium sized country u-shaped kitchen/diner in Dallas with recessed-panel cabinets, white cabinets, granite worktops, white splashback, stainless steel appliances, medium hardwood flooring and an island.

This country kitchen is accented with detailed tiles, brass light fixtures and a large butcher block. Greg Premru Photography
Inspiration for a medium sized rural u-shaped kitchen in Boston with a built-in sink, shaker cabinets, white cabinets, white splashback, metro tiled splashback, stainless steel appliances, an island, tile countertops, dark hardwood flooring and brown floors.
Inspiration for a medium sized rural u-shaped kitchen in Boston with a built-in sink, shaker cabinets, white cabinets, white splashback, metro tiled splashback, stainless steel appliances, an island, tile countertops, dark hardwood flooring and brown floors.
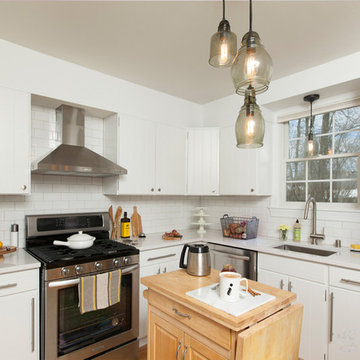
Jerrica Zaric Interior Design, LLC transformed a cramped, L-shaped kitchen into a fresh, contemporary space with increased work space and functionality.
Photographer: ryanhainey.com
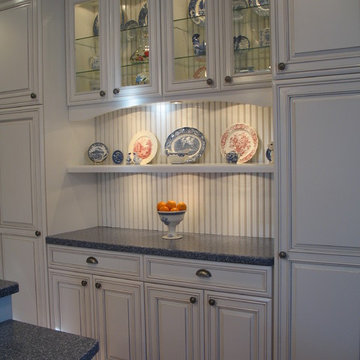
The center of the hutch cabinetry has clear glass framed doors, glass shelves, interior lighting, and bead-board back.
Large farmhouse u-shaped enclosed kitchen in Other with raised-panel cabinets, white cabinets, composite countertops, white splashback, ceramic splashback, white appliances, medium hardwood flooring, an island, a submerged sink and brown floors.
Large farmhouse u-shaped enclosed kitchen in Other with raised-panel cabinets, white cabinets, composite countertops, white splashback, ceramic splashback, white appliances, medium hardwood flooring, an island, a submerged sink and brown floors.
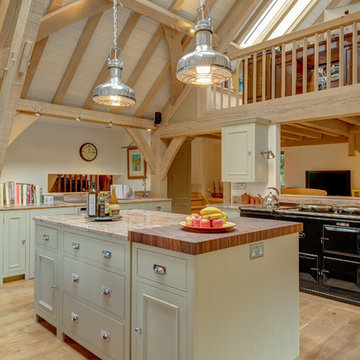
A beautiful kitchen by Neptune from Distinctly Living, Dartmouth. House extension in Green Oak by Carpenter Oak. Colin Cadle Photography, Photo Styling Jan Cadle
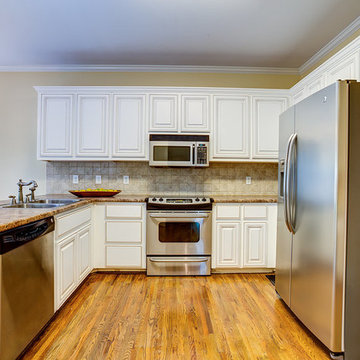
205 Photography
This is an example of a medium sized rural u-shaped kitchen/diner in Birmingham with a double-bowl sink, raised-panel cabinets, white cabinets, laminate countertops, beige splashback, stone tiled splashback, stainless steel appliances, medium hardwood flooring and no island.
This is an example of a medium sized rural u-shaped kitchen/diner in Birmingham with a double-bowl sink, raised-panel cabinets, white cabinets, laminate countertops, beige splashback, stone tiled splashback, stainless steel appliances, medium hardwood flooring and no island.
Country U-shaped Kitchen Ideas and Designs
4