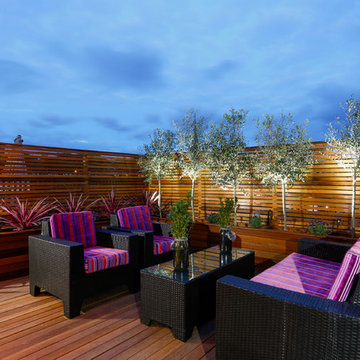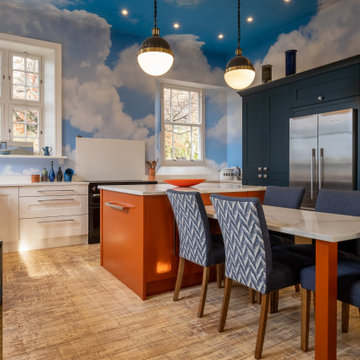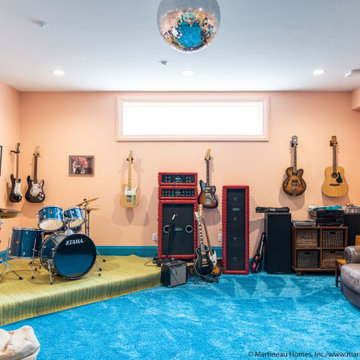Eclectic Blue Home Design Photos
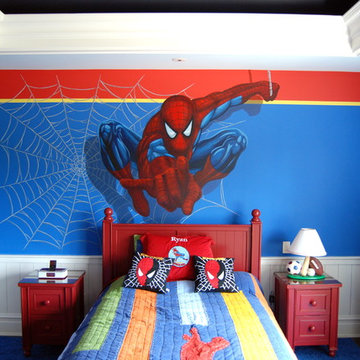
Avengers Murals, hand painted throughout a kids bedroom by Tom Taylor of Mural Art LLC.
Superhero art has become very popular the last ten years and I've been asked to create superhero themed wall murals in rooms for kids and people of all ages. Whether it be Spiderman, Captain America, Batman or Avengers; the addition of large hand painted superheros will add amazing character to any room. I like to include shadowing with my characters to create a realistic 3D quality to the artwork and image. Superhero art is perfect for any game room, media room or your children's bedroom.
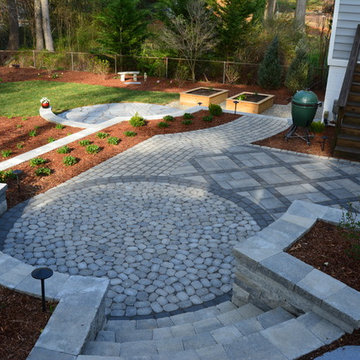
Design ideas for a large bohemian back patio in Richmond with a vegetable patch, concrete paving and no cover.
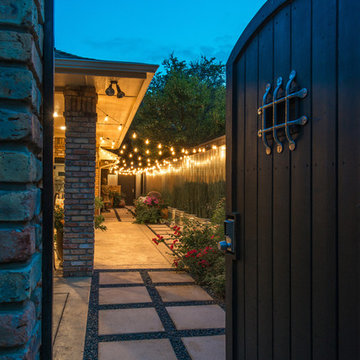
Michael Hunter
This is an example of a small bohemian side full sun garden for autumn in Dallas with a garden path and concrete paving.
This is an example of a small bohemian side full sun garden for autumn in Dallas with a garden path and concrete paving.
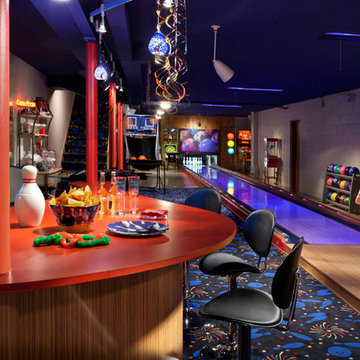
Photo: Edmunds Studios Photography
Large eclectic basement in Milwaukee with a game room, carpet and multi-coloured floors.
Large eclectic basement in Milwaukee with a game room, carpet and multi-coloured floors.

Photo: Corynne Pless © 2013 Houzz
Inspiration for an eclectic kitchen/diner in New York with glass-front cabinets.
Inspiration for an eclectic kitchen/diner in New York with glass-front cabinets.
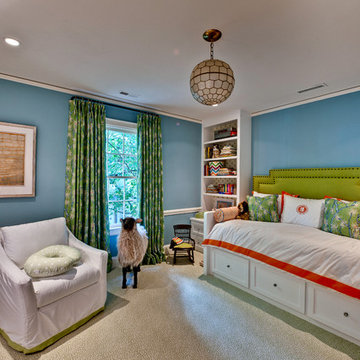
This is an example of a bohemian gender neutral children’s room in Charlotte with blue walls, carpet and a dado rail.
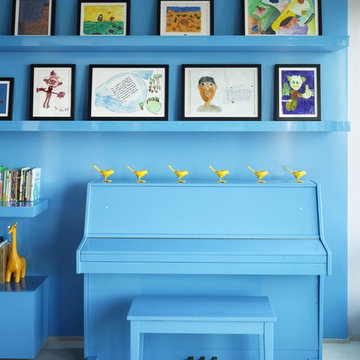
Yes, we really did paint a piano blue.
Photography by Annie Schlechter
Photo of a bohemian games room in New York with blue walls and a feature wall.
Photo of a bohemian games room in New York with blue walls and a feature wall.

Suzani table cloth covers an Ikea Docksta table, Black paint and chevrom upholstery dress up these fax bamboo dining chairs
Photo of a bohemian dining room in Philadelphia with blue walls, light hardwood flooring and a feature wall.
Photo of a bohemian dining room in Philadelphia with blue walls, light hardwood flooring and a feature wall.
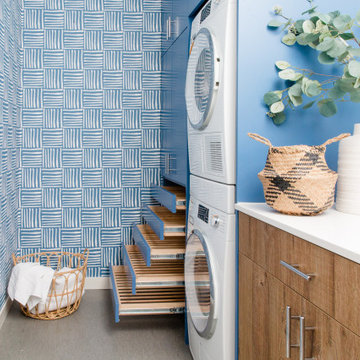
Our goal was to integrate an existing sink base cabinet and counter in a new construction laundry room with a highly functional storage system maximizing the laundry sorting and drying opportunities. Layer in a sensational color palette for big FUN factor! Five drying rack drawers allow the homeowner flexibility to air dry everything from sweaters to delicates. Three laundry basket rollouts in the tall cabinet create convenient clothes sorting. Sherwin Williams revel blue was selected to add a punch of color and coordinate with the star in the room, Mitchell Black Nomad collection wallcovering. This laundry room is big on function and personality. The room’s design successfully elevates a necessary household chore to a task that is a joy to complete!
Interior Design: Jennifer Gardner Design
Photographer: Emily Keeney
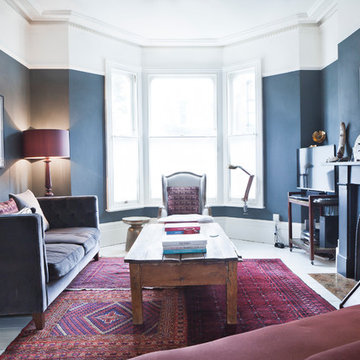
Photo: Elliot Walsh © 2015 Houzz
This is an example of a bohemian living room in London.
This is an example of a bohemian living room in London.

Pietra Wood & Stone European Engineered Oak flooring with a natural oiled finish.
Inspiration for a bohemian formal and grey and black living room in London with white walls, light hardwood flooring, a standard fireplace and beige floors.
Inspiration for a bohemian formal and grey and black living room in London with white walls, light hardwood flooring, a standard fireplace and beige floors.

Photo: Patrick O'Malley
Photo of a medium sized eclectic enclosed living room in Boston with blue walls, medium hardwood flooring, a standard fireplace, a stone fireplace surround and no tv.
Photo of a medium sized eclectic enclosed living room in Boston with blue walls, medium hardwood flooring, a standard fireplace, a stone fireplace surround and no tv.

Front foyer and living room space separated by vintage red Naugahyde sofa. Featured in 'My Houzz'. photo: Rikki Snyder
This is an example of a small bohemian formal open plan living room in New York with medium hardwood flooring, white walls, no fireplace, a freestanding tv and brown floors.
This is an example of a small bohemian formal open plan living room in New York with medium hardwood flooring, white walls, no fireplace, a freestanding tv and brown floors.
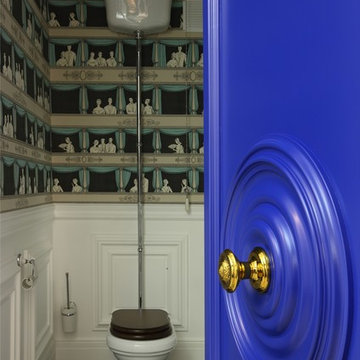
Bohemian cloakroom in Moscow with a two-piece toilet and multi-coloured walls.

Alban Gega Photography
Medium sized eclectic galley kitchen/diner in Boston with a belfast sink, shaker cabinets, beige cabinets, engineered stone countertops, metallic splashback, glass tiled splashback, stainless steel appliances, medium hardwood flooring and an island.
Medium sized eclectic galley kitchen/diner in Boston with a belfast sink, shaker cabinets, beige cabinets, engineered stone countertops, metallic splashback, glass tiled splashback, stainless steel appliances, medium hardwood flooring and an island.
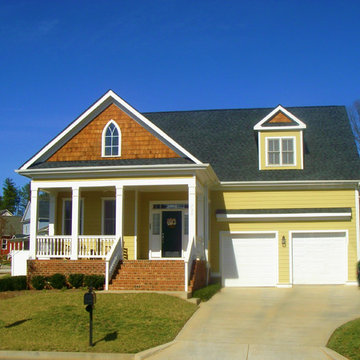
This great Neoclassical Colonial style design features an open floor plan with popular features including walk-in closets in all three suites, a separate laundry room, a mud area and walk-in pantry. Enjoy the evening rocking on the front porch or optional rear porch. The garage features 2-car dimensions for easy parking, or possible workspace.
First Floor Heated: 1,728
Master Suite: Down
Second Floor Heated:
Baths: 2
Third Floor Heated:
Main Floor Ceiling: 10′
Total Heated Area: 1,728
Specialty Rooms: Front Porch
Garages: 2
Bedrooms: 3
Footprint: 44′-0″ x 69′-0″
www.edgplancollection.com

Property Marketed by Hudson Place Realty - Style meets substance in this circa 1875 townhouse. Completely renovated & restored in a contemporary, yet warm & welcoming style, 295 Pavonia Avenue is the ultimate home for the 21st century urban family. Set on a 25’ wide lot, this Hamilton Park home offers an ideal open floor plan, 5 bedrooms, 3.5 baths and a private outdoor oasis.
With 3,600 sq. ft. of living space, the owner’s triplex showcases a unique formal dining rotunda, living room with exposed brick and built in entertainment center, powder room and office nook. The upper bedroom floors feature a master suite separate sitting area, large walk-in closet with custom built-ins, a dream bath with an over-sized soaking tub, double vanity, separate shower and water closet. The top floor is its own private retreat complete with bedroom, full bath & large sitting room.
Tailor-made for the cooking enthusiast, the chef’s kitchen features a top notch appliance package with 48” Viking refrigerator, Kuppersbusch induction cooktop, built-in double wall oven and Bosch dishwasher, Dacor espresso maker, Viking wine refrigerator, Italian Zebra marble counters and walk-in pantry. A breakfast nook leads out to the large deck and yard for seamless indoor/outdoor entertaining.
Other building features include; a handsome façade with distinctive mansard roof, hardwood floors, Lutron lighting, home automation/sound system, 2 zone CAC, 3 zone radiant heat & tremendous storage, A garden level office and large one bedroom apartment with private entrances, round out this spectacular home.
Eclectic Blue Home Design Photos
5




















