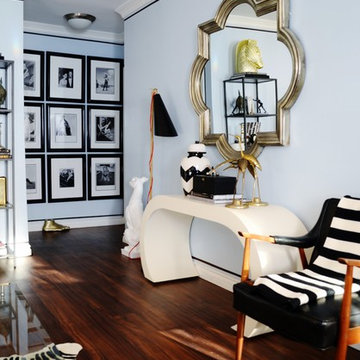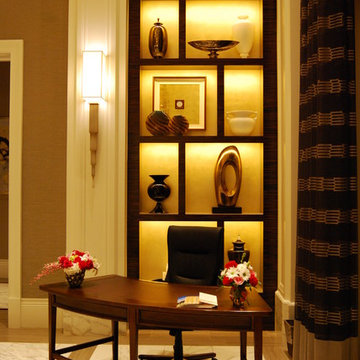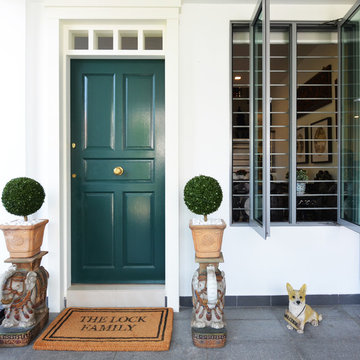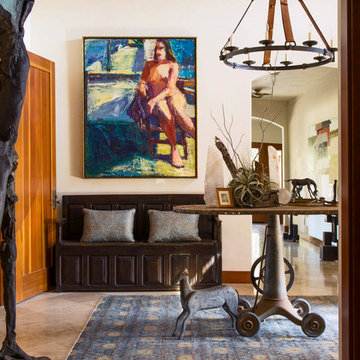Eclectic Entrance Ideas and Designs
Refine by:
Budget
Sort by:Popular Today
41 - 60 of 12,810 photos
Item 1 of 2
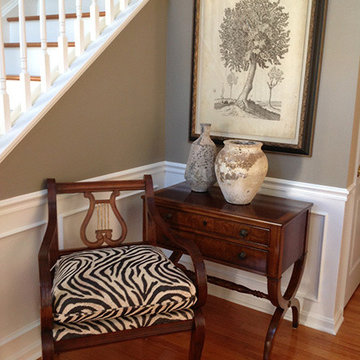
Our twist on the traditional blends beautifully with the pieces in this entryway. The print on the chair ties together so well with the art piece above the chest. Not only that, but the wood tones look so beautiful next to each other, it looks like they were made to be together!
Find the right local pro for your project
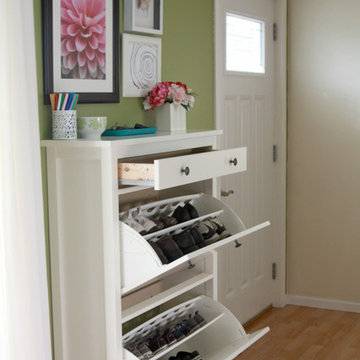
Professional Organizing with IKEA shoe cabinet. Total cost 99 dollars!
This is an example of an eclectic entrance in San Diego.
This is an example of an eclectic entrance in San Diego.
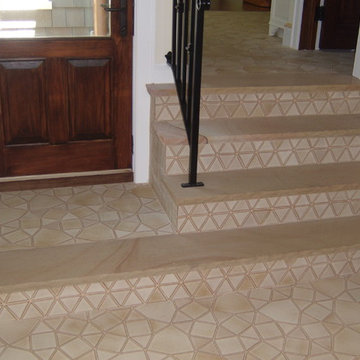
Custom made tile with stone stairs.
Inspiration for a medium sized eclectic hallway in New York with white walls, ceramic flooring, a single front door and a medium wood front door.
Inspiration for a medium sized eclectic hallway in New York with white walls, ceramic flooring, a single front door and a medium wood front door.
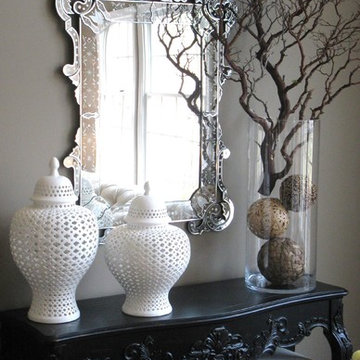
This is my idea of a well-edited, interesting and eclectic console table display. I love placing small ottomans under a console table both for the look and for extra seating. I love the play of the ornate Venetian mirror, the carved ebonized table, and the linen "X" ottomans, along with natural elements and ginger jars.
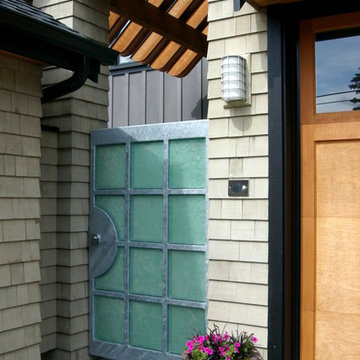
Roadside view of entry gate. Gate design by Roger Hill, Landscape Architect.
The gate is constructed of green slumped glass panels set in a galvanized steel frame.
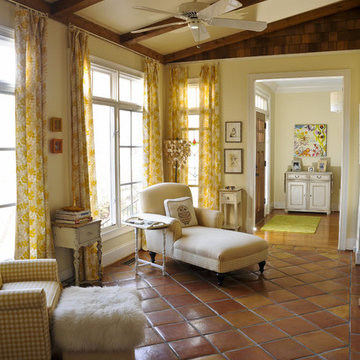
Front Room Sitting Area to relax and read and enjoy a sunny day.....-Rob Smith Photography
Inspiration for a bohemian entrance in Atlanta with terracotta flooring.
Inspiration for a bohemian entrance in Atlanta with terracotta flooring.

Photo of a medium sized eclectic entrance in Vancouver with white walls, ceramic flooring, grey floors and tongue and groove walls.
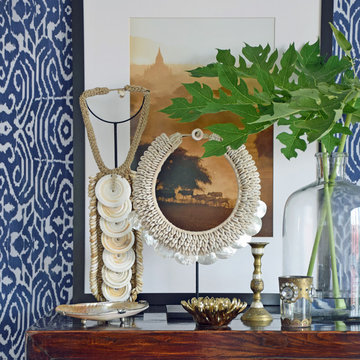
Global entryway showcasing hand-made Papuan shell tribal necklaces by Anserai, styled up with blue ikat wallpaper, Burmese travel photography, Indian brass candleholders and oversize tropical leaves.
CREDITS: Elly MacDonald Design
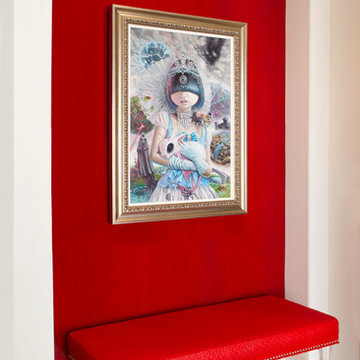
http://www.nicoleleone.com/
Design ideas for a small eclectic foyer in Los Angeles with red walls, limestone flooring and a double front door.
Design ideas for a small eclectic foyer in Los Angeles with red walls, limestone flooring and a double front door.
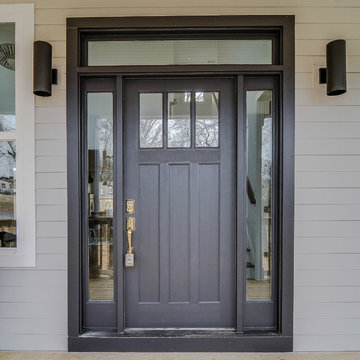
Design ideas for an eclectic entrance in Nashville with a black front door.
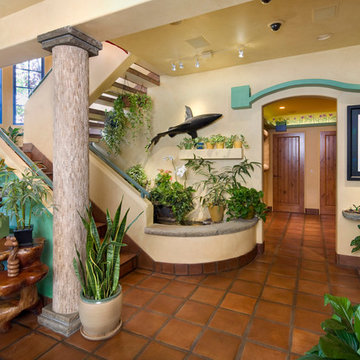
View of main entrance hallway and staircase, featuring hand-built custom cat walkway and indoor koi pond. © Holly Lepere
Bohemian entrance in Santa Barbara with beige walls, terracotta flooring, a single front door and a medium wood front door.
Bohemian entrance in Santa Barbara with beige walls, terracotta flooring, a single front door and a medium wood front door.
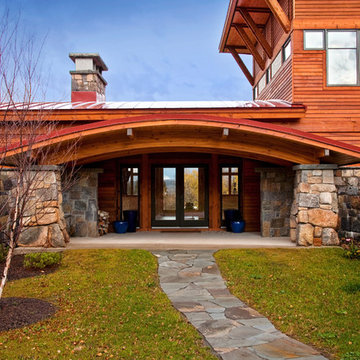
Scott Bergmann Photography | A turn in the drive reveals the low slung arched timber entry canopy, supported by large fieldstone piers and a long stone wall lining the length of the house. This entry acts as a portal through the stone wall to the open structure beyond, creating a welcoming and dramatic sense of arrival.
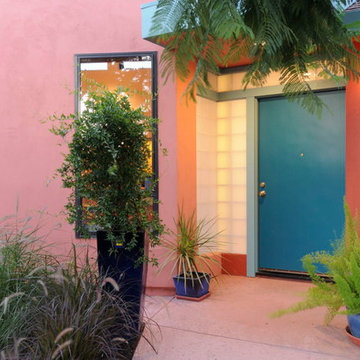
Morse Remodeling, Inc. and Custom Homes designed and built whole house remodel including front entry, dining room, and half bath addition. Customer also wished to construct new music room at the back yard. Design included keeping the existing sliding glass door to allow light and vistas from the backyard to be seen from the existing family room. The customer wished to display their own artwork throughout the house and emphasize the colorful creations by using the artwork's pallet and blend into the home seamlessly. A mix of modern design and contemporary styles were used for the front room addition. Color is emphasized throughout with natural light spilling in through clerestory windows and frosted glass block.
Eclectic Entrance Ideas and Designs
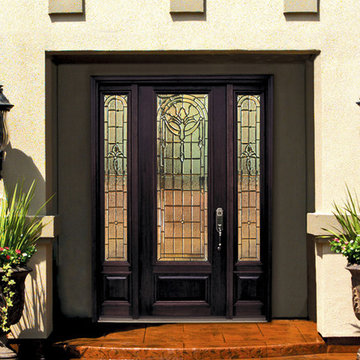
SKU MCR18195_DF834P1-2
Prehung SKU DF834P1-2
Associated Door SKU MCR18195
Associated Products skus No
Door Configuration Door with Two Sidelites
Prehung Options Prehung, Slab
Material Fiberglass
Door Width- 32" + 2( 14")[5'-0"]
32" + 2( 12")[4'-8"]
36" + 2( 14")[5'-4"]
36" + 2( 12")[5'-0"]
Door height 96 in. (8-0)
Door Size 5'-0" x 8'-0"
4'-8" x 8'-0"
5'-4" x 8'-0"
5'-0" x 8'-0"
Thickness (inch) 1 3/4 (1.75)
Rough Opening 65.5" x 99.5"
61.5" x 99.5"
69.5" x 99.5"
65.5" x 99.5"
DP Rating No
Product Type Entry Door
Door Type Exterior
Door Style No
Lite Style 3/4 Lite
Panel Style 1 Panel
Approvals No
Door Options No
Door Glass Type Double Glazed
Door Glass Features No
Glass Texture No
Glass Caming Black Came
Door Model Palacio
Door Construction No
Collection Decorative Glass
Brand GC
Shipping Size (w)"x (l)"x (h)" 25" (w)x 108" (l)x 52" (h)
Weight 400.0000

A family of snowbirds hired us to design their South Floridian getaway inspired by old Hollywood glamor. Film, repetition, reflection and symmetry are some of the common characteristics of the interiors in this particular era.
This carried through to the design of the apartment through the use of rich textiles such as velvets and silks, ornate forms, bold patterns, reflective surfaces such as glass and mirrors, and lots of bright colors with high-gloss white moldings throughout.
In this introduction you’ll see the general molding design and furniture layout of each space.The ceilings in this project get special treatment – colorful patterned wallpapers are found within the applied moldings and crown moldings throughout each room.
The elevator vestibule is the Sun Room – you arrive in a bright head-to-toe yellow space that foreshadows what is to come. The living room is left as a crisp white canvas and the doors are painted Tiffany blue for contrast. The girl’s room is painted in a warm pink and accented with white moldings on walls and a patterned glass bead wallpaper above. The boy’s room has a more subdued masculine theme with an upholstered gray suede headboard and accents of royal blue. Finally, the master suite is covered in a coral red with accents of pearl and white but it’s focal point lies in the grandiose white leather tufted headboard wall.
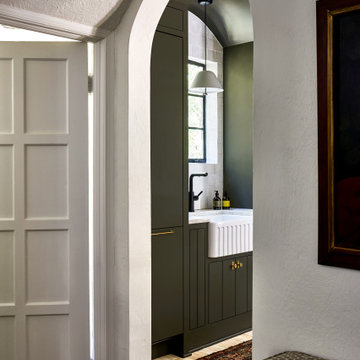
Boho meets Portuguese design in a stunning transformation of this Van Ness tudor in the upper northwest neighborhood of Washington, DC. Our team’s primary objectives were to fill space with natural light, period architectural details, and cohesive selections throughout the main level and primary suite. At the entry, new archways are created to maximize light and flow throughout the main level while ensuring the space feels intimate. A new kitchen layout along with a peninsula grounds the chef’s kitchen while securing its part in the everyday living space. Well-appointed dining and living rooms infuse dimension and texture into the home, and a pop of personality in the powder room round out the main level. Strong raw wood elements, rich tones, hand-formed elements, and contemporary nods make an appearance throughout the newly renovated main level and primary suite of the home.
3
