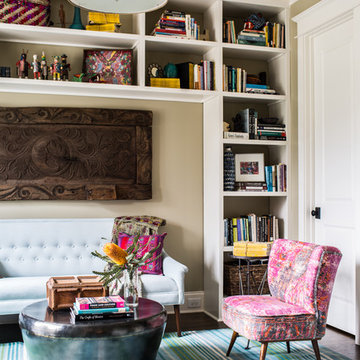Eclectic Home Design Photos
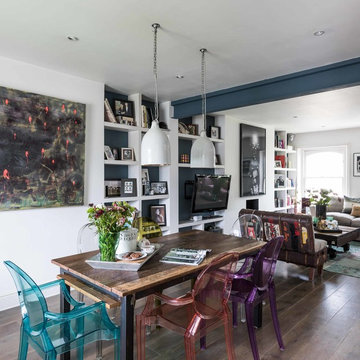
VR Photography
Photo of an eclectic open plan dining room in London with white walls and dark hardwood flooring.
Photo of an eclectic open plan dining room in London with white walls and dark hardwood flooring.

camilleriparismode projects and design team were approached by the young owners of a 1920s sliema townhouse who wished to transform the un-converted property into their new family home.
the design team created a new set of plans which involved demolishing a dividing wall between the 2 front rooms, resulting in a larger living area and family room enjoying natural light through 2 maltese balconies.
the juxtaposition of old and new, traditional and modern, rough and smooth is the design element that links all the areas of the house. the seamless micro cement floor in a warm taupe/concrete hue, connects the living room with the kitchen and the dining room, contrasting with the classic decor elements throughout the rest of the space that recall the architectural features of the house.
this beautiful property enjoys another 2 bedrooms for the couple’s children, as well as a roof garden for entertaining family and friends. the house’s classic townhouse feel together with camilleriparismode projects and design team’s careful maximisation of the internal spaces, have truly made it the perfect family home.
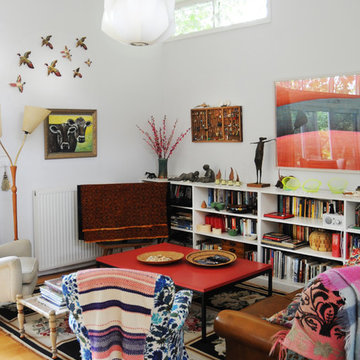
Photo: Luci Dibley-Westwood © 2013 Houzz
Inspiration for a small bohemian living room in Sydney with a reading nook, white walls and light hardwood flooring.
Inspiration for a small bohemian living room in Sydney with a reading nook, white walls and light hardwood flooring.
Find the right local pro for your project
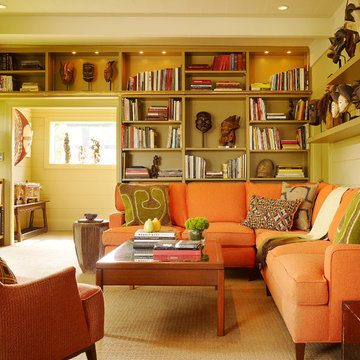
Matthew Millman Photography
Design ideas for an eclectic living room in San Francisco with a reading nook.
Design ideas for an eclectic living room in San Francisco with a reading nook.
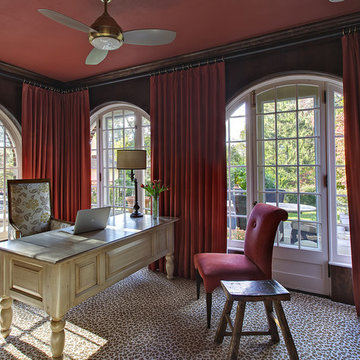
Home office space doesn't have to be boring! Get your work done in style! Interior decoration by Barbara Feinstein, B Fein Interior Design. Wool carpet from Davis & Davis.
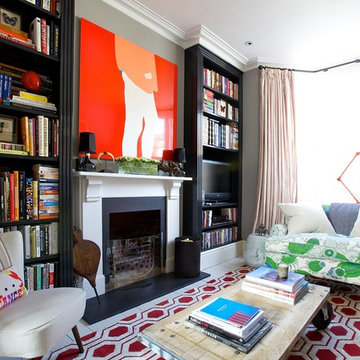
Inspiration for an eclectic living room in London with grey walls and painted wood flooring.
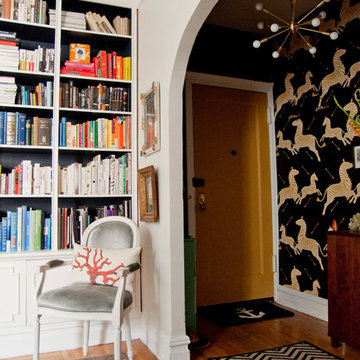
Bohemian hallway in New York with medium hardwood flooring, a single front door and a yellow front door.
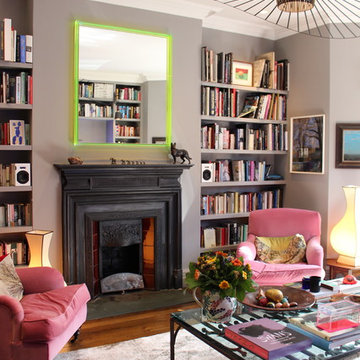
Discreet Sonos driven Neat Iota ultra-compact bookshelf loudspeakers in white.
Photo of a medium sized eclectic open plan living room in London with a reading nook, grey walls, a standard fireplace, a metal fireplace surround, marble flooring and brown floors.
Photo of a medium sized eclectic open plan living room in London with a reading nook, grey walls, a standard fireplace, a metal fireplace surround, marble flooring and brown floors.
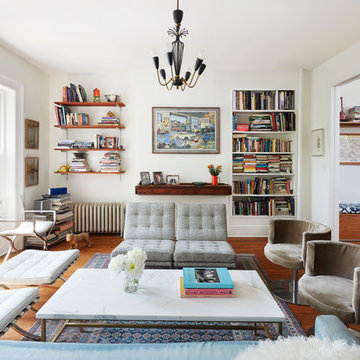
Design ideas for a bohemian enclosed living room in New York with a reading nook, white walls and medium hardwood flooring.

This dramatic contemporary residence features extraordinary design with magnificent views of Angel Island, the Golden Gate Bridge, and the ever changing San Francisco Bay. The amazing great room has soaring 36 foot ceilings, a Carnelian granite cascading waterfall flanked by stairways on each side, and an unique patterned sky roof of redwood and cedar. The 57 foyer windows and glass double doors are specifically designed to frame the world class views. Designed by world-renowned architect Angela Danadjieva as her personal residence, this unique architectural masterpiece features intricate woodwork and innovative environmental construction standards offering an ecological sanctuary with the natural granite flooring and planters and a 10 ft. indoor waterfall. The fluctuating light filtering through the sculptured redwood ceilings creates a reflective and varying ambiance. Other features include a reinforced concrete structure, multi-layered slate roof, a natural garden with granite and stone patio leading to a lawn overlooking the San Francisco Bay. Completing the home is a spacious master suite with a granite bath, an office / second bedroom featuring a granite bath, a third guest bedroom suite and a den / 4th bedroom with bath. Other features include an electronic controlled gate with a stone driveway to the two car garage and a dumb waiter from the garage to the granite kitchen.
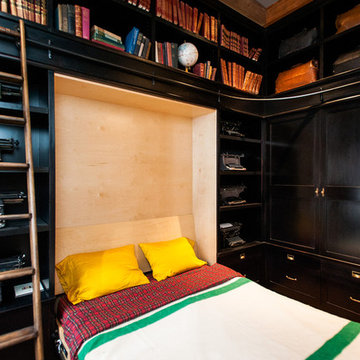
Beyond Beige Interior Design,
www.beyondbeige.com
Ph: 604-876-3800
Randal Kurt Photography, Craftwork Construction, Scott Landon Antiques.
Vintage finds are available through The Living Lab.
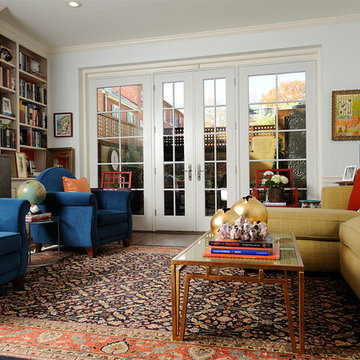
eclectic living room,
Albert Yee Photography
Inspiration for a bohemian living room in Philadelphia with a reading nook, blue walls, a standard fireplace and no tv.
Inspiration for a bohemian living room in Philadelphia with a reading nook, blue walls, a standard fireplace and no tv.
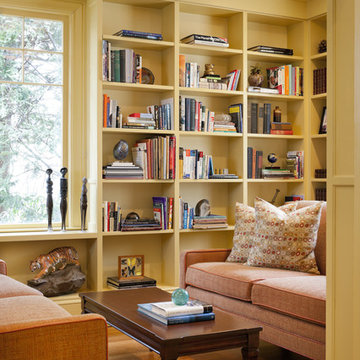
Renovation/Interior Design Services.
Photography: Greg Premru Photography
Photo of an eclectic living room in Boston with a reading nook.
Photo of an eclectic living room in Boston with a reading nook.
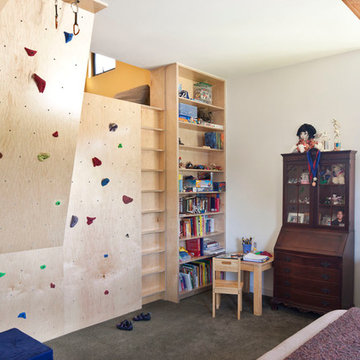
A vibrant, multi-color climbing wall with built-in with loft becomes the child's room’s focal point.
Photo: Grey Crawford
Inspiration for an eclectic kids' bedroom in Los Angeles with concrete flooring.
Inspiration for an eclectic kids' bedroom in Los Angeles with concrete flooring.
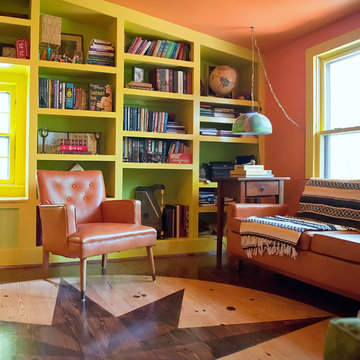
Melanie G Photography
Photo of an eclectic home office in Nashville with dark hardwood flooring and brown floors.
Photo of an eclectic home office in Nashville with dark hardwood flooring and brown floors.
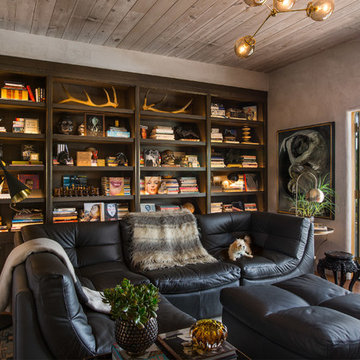
Kate Falconer Photograhy
Medium sized eclectic enclosed living room in San Francisco with a reading nook, beige walls and terracotta flooring.
Medium sized eclectic enclosed living room in San Francisco with a reading nook, beige walls and terracotta flooring.
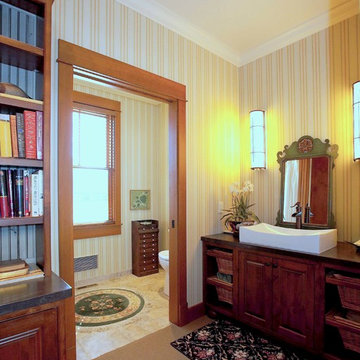
Guest bath. Photography by Ian Gleadle.
Photo of an eclectic bathroom in Seattle with a vessel sink, raised-panel cabinets and dark wood cabinets.
Photo of an eclectic bathroom in Seattle with a vessel sink, raised-panel cabinets and dark wood cabinets.
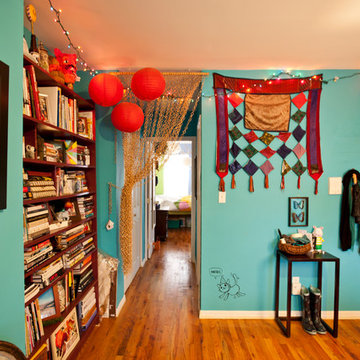
Chris A Dorsey Photography © 2013 Houzz
This is an example of an eclectic living room in New York with blue walls and medium hardwood flooring.
This is an example of an eclectic living room in New York with blue walls and medium hardwood flooring.
Eclectic Home Design Photos
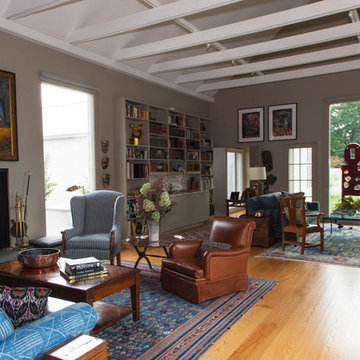
Photo by Seymour Pond
This is an example of an eclectic living room in New York with grey walls.
This is an example of an eclectic living room in New York with grey walls.
1




















