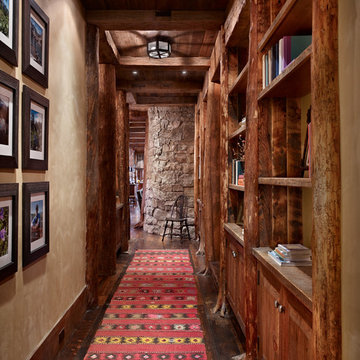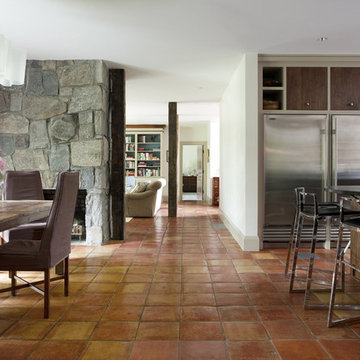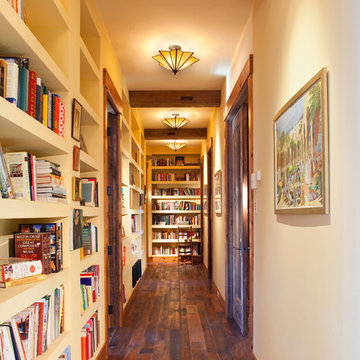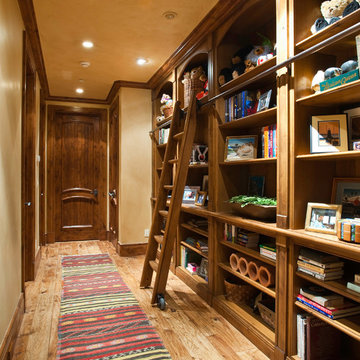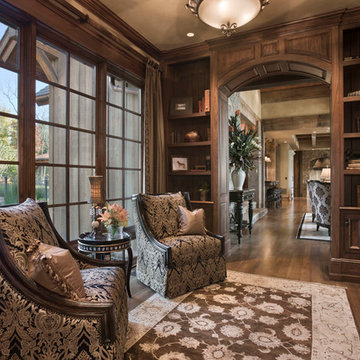Rustic Home Design Photos
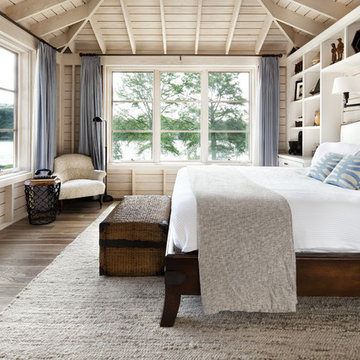
Hill Country Modern
Rustic bedroom in Austin with no fireplace.
Rustic bedroom in Austin with no fireplace.

Rick Lee Photo
Rustic living room in Charleston with a stone fireplace surround and feature lighting.
Rustic living room in Charleston with a stone fireplace surround and feature lighting.

The Eagle Harbor Cabin is located on a wooded waterfront property on Lake Superior, at the northerly edge of Michigan’s Upper Peninsula, about 300 miles northeast of Minneapolis.
The wooded 3-acre site features the rocky shoreline of Lake Superior, a lake that sometimes behaves like the ocean. The 2,000 SF cabin cantilevers out toward the water, with a 40-ft. long glass wall facing the spectacular beauty of the lake. The cabin is composed of two simple volumes: a large open living/dining/kitchen space with an open timber ceiling structure and a 2-story “bedroom tower,” with the kids’ bedroom on the ground floor and the parents’ bedroom stacked above.
The interior spaces are wood paneled, with exposed framing in the ceiling. The cabinets use PLYBOO, a FSC-certified bamboo product, with mahogany end panels. The use of mahogany is repeated in the custom mahogany/steel curvilinear dining table and in the custom mahogany coffee table. The cabin has a simple, elemental quality that is enhanced by custom touches such as the curvilinear maple entry screen and the custom furniture pieces. The cabin utilizes native Michigan hardwoods such as maple and birch. The exterior of the cabin is clad in corrugated metal siding, offset by the tall fireplace mass of Montana ledgestone at the east end.
The house has a number of sustainable or “green” building features, including 2x8 construction (40% greater insulation value); generous glass areas to provide natural lighting and ventilation; large overhangs for sun and snow protection; and metal siding for maximum durability. Sustainable interior finish materials include bamboo/plywood cabinets, linoleum floors, locally-grown maple flooring and birch paneling, and low-VOC paints.
Find the right local pro for your project
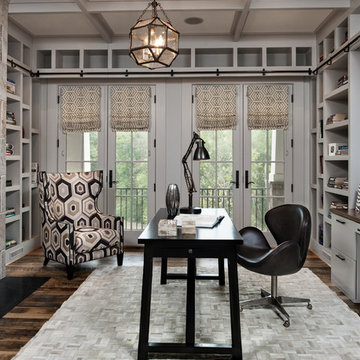
Design ideas for a medium sized rustic study in Richmond with grey walls, dark hardwood flooring, a freestanding desk and no fireplace.

Anita Lang - IMI Design - Scottsdale, AZ
Photo of a large rustic enclosed living room in Sacramento with beige walls, a standard fireplace, a stone fireplace surround, a built-in media unit, medium hardwood flooring and brown floors.
Photo of a large rustic enclosed living room in Sacramento with beige walls, a standard fireplace, a stone fireplace surround, a built-in media unit, medium hardwood flooring and brown floors.
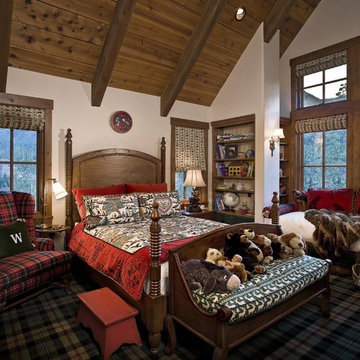
This is an example of a rustic master bedroom in New York with white walls, carpet and multi-coloured floors.

Jamie Bezemer, Zoon Media
Inspiration for an expansive rustic open plan games room in Vancouver with white walls, concrete flooring and a wall mounted tv.
Inspiration for an expansive rustic open plan games room in Vancouver with white walls, concrete flooring and a wall mounted tv.

Lower level family room with stained concrete floors, bookcases with ladder, stone fireplace, douglass fir beams, bar, kitchen, and jukebox
This is an example of a large rustic open plan games room in Other with a reading nook, grey walls, concrete flooring, a standard fireplace, a stone fireplace surround and a wall mounted tv.
This is an example of a large rustic open plan games room in Other with a reading nook, grey walls, concrete flooring, a standard fireplace, a stone fireplace surround and a wall mounted tv.
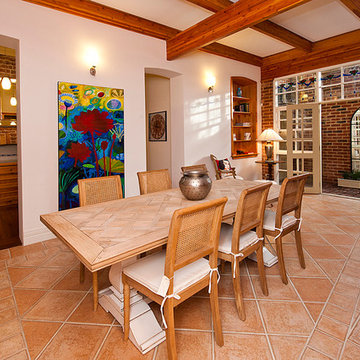
Lorena Ongaro Anderson Design
This is an example of a rustic enclosed dining room in Perth with white walls.
This is an example of a rustic enclosed dining room in Perth with white walls.
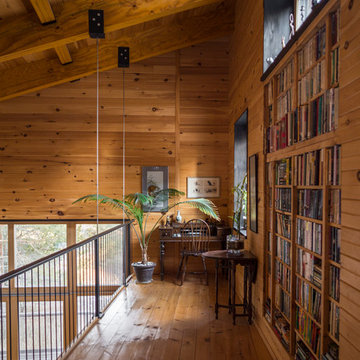
Inspiration for a medium sized rustic study in Toronto with medium hardwood flooring and a freestanding desk.
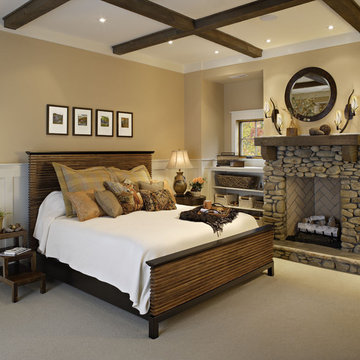
Mountain Photographics, Inc.
This is an example of a rustic bedroom in Other with a stone fireplace surround and a standard fireplace.
This is an example of a rustic bedroom in Other with a stone fireplace surround and a standard fireplace.
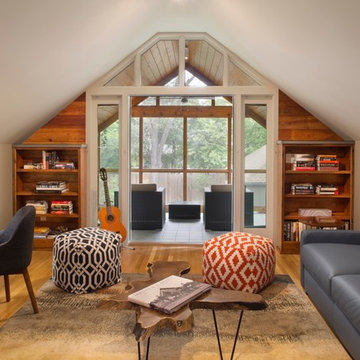
Brian Milhealsick
Photo of a rustic games room in Austin with white walls and medium hardwood flooring.
Photo of a rustic games room in Austin with white walls and medium hardwood flooring.
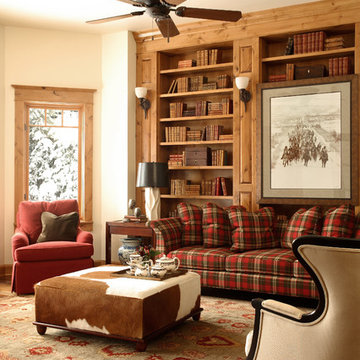
A mountain house living room designed by Robert Brown in Steamboat Springs, Colorado .
Photo of a rustic living room in Denver with a reading nook, medium hardwood flooring and feature lighting.
Photo of a rustic living room in Denver with a reading nook, medium hardwood flooring and feature lighting.
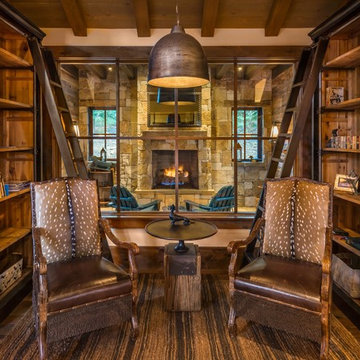
Vance Fox
Photo of a small rustic games room in Sacramento with dark hardwood flooring.
Photo of a small rustic games room in Sacramento with dark hardwood flooring.
Rustic Home Design Photos
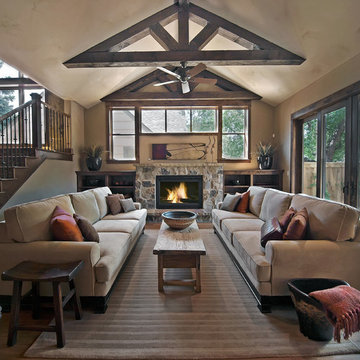
Photo by Teri Fotheringham Photography
Dragonfly Designs
http://www.houzz.com/pro/dragonflymedoff/dragonfly-designs
1




















