Eclectic House Exterior with a Flat Roof Ideas and Designs
Refine by:
Budget
Sort by:Popular Today
41 - 60 of 288 photos
Item 1 of 3
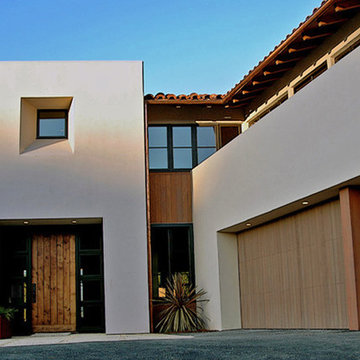
The entry and garage have a simple but bold and monumental character.
Design ideas for a large and white eclectic two floor render detached house in Santa Barbara with a flat roof.
Design ideas for a large and white eclectic two floor render detached house in Santa Barbara with a flat roof.
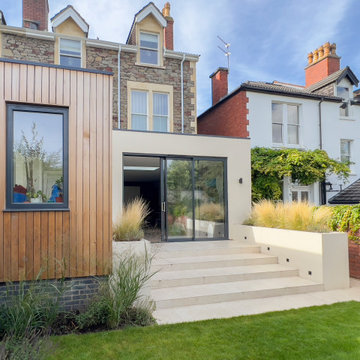
This Edwardian house in Redland has been refurbished from top to bottom. The 1970s decor has been replaced with a contemporary and slightly eclectic design concept. The house has been extended with a full width extension to create a light and airy dining room which connects the house with the garden via triple sliding doors. The smaller timber clad extension houses the utility room.
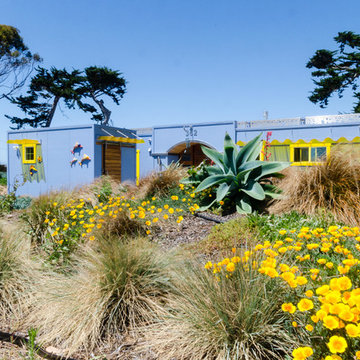
Hardi plank siding, transparent yellow acrylic awnings, ipe wood sliding barn door and front entry door assembly, owner crafted patio mosaic, ipe benches, stainless steel panels and trim.
Photos by Mike Sheltzer
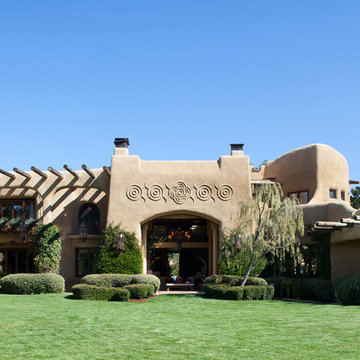
photo by: Roger Davies
This is an example of an expansive and beige eclectic two floor render detached house in Los Angeles with a flat roof.
This is an example of an expansive and beige eclectic two floor render detached house in Los Angeles with a flat roof.
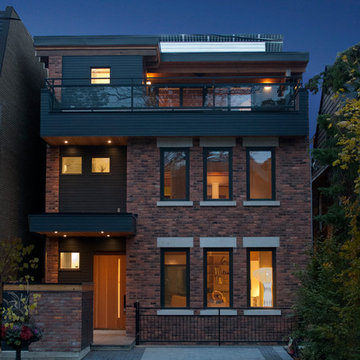
Farnham avenue house is a single-family detached residentail infill project. Some of the Eco-friendly design aspects are time honored such as, vertical ventilation and natural daylight shafts, dynamic cross ventilation, passive solar shading, and super insulation. Other features have been around for a long time, but are not that common on a confined city lot, such as geothermal heating and cooling. There are major elements that are reclaimed such as the exterior brick and structural timbers. Numerous locally sourced materials are incorporated. And some components are cutting edge technology, such as the bi-facial solar panels tied into the Ontario government's FIT (feed-in Tariff) program. This house is a merging of old and new eco friendly architectural technologies.
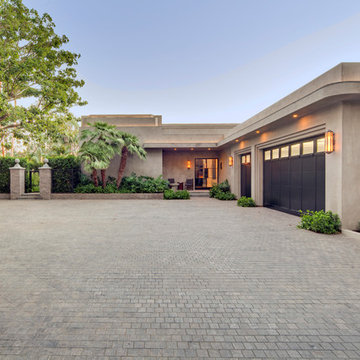
Photo of an expansive and brown bohemian bungalow render house exterior in Los Angeles with a flat roof.
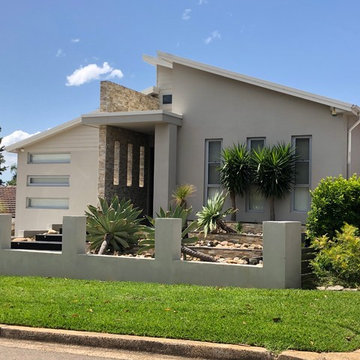
Photo of a medium sized and beige bohemian bungalow concrete detached house in Sydney with a flat roof and a metal roof.
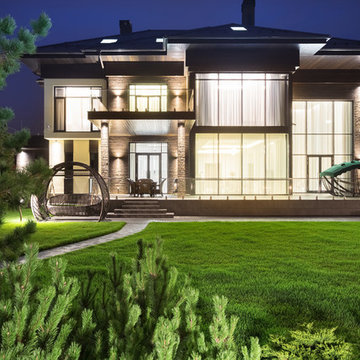
Архитекторы: Дмитрий Глушков, Фёдор Селенин; Фото: Антон Лихтарович
Photo of a large and beige eclectic detached house in Moscow with three floors, stone cladding, a flat roof, a tiled roof, a grey roof and board and batten cladding.
Photo of a large and beige eclectic detached house in Moscow with three floors, stone cladding, a flat roof, a tiled roof, a grey roof and board and batten cladding.
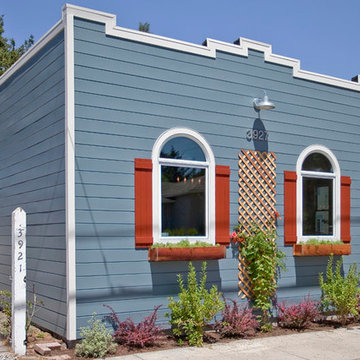
Open Homes Photography
Design ideas for a small and blue bohemian bungalow detached house in San Francisco with wood cladding and a flat roof.
Design ideas for a small and blue bohemian bungalow detached house in San Francisco with wood cladding and a flat roof.
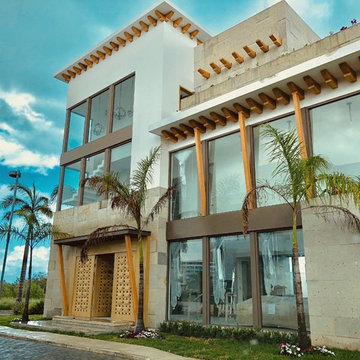
The concept of this two & half-floor house is Monochromic Boho style which is located in Puerto Cancun. The use of 30 -60% windows were obligatory based on the norm of the ambiental restriction.
Materials used in facade are sustainable, adorned with Cantera, & Caracolillo local wood.
Some of the furniture were designed from Fallen woods, and the doors are bleached with Tzalam local wood.
The closed concrete kitchen gives the opportunity for the cook and the working staff to be comfortable in their working area.
This house was completed in May 2019. It took a total of one year , for construction and re-designing both the interior and exterior.
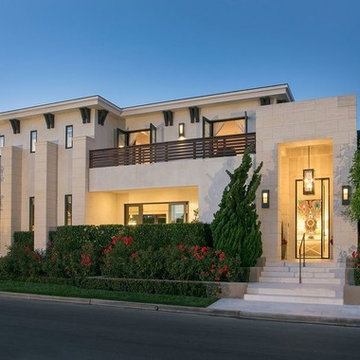
Joana Morrison
Inspiration for a medium sized and beige bohemian two floor detached house in Los Angeles with stone cladding, a flat roof and a mixed material roof.
Inspiration for a medium sized and beige bohemian two floor detached house in Los Angeles with stone cladding, a flat roof and a mixed material roof.
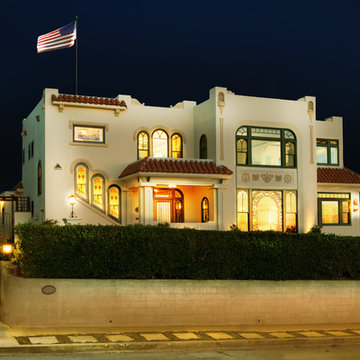
Kim Grant, Architect; Gail Owens, Photographer
Inspiration for a beige eclectic two floor render house exterior in San Diego with a flat roof.
Inspiration for a beige eclectic two floor render house exterior in San Diego with a flat roof.
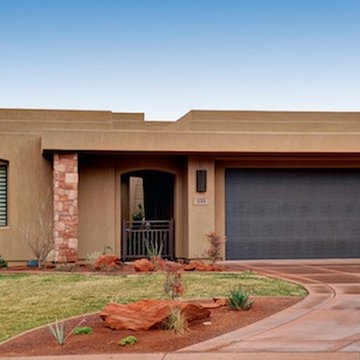
Inspiration for a beige eclectic render house exterior in Salt Lake City with a flat roof.
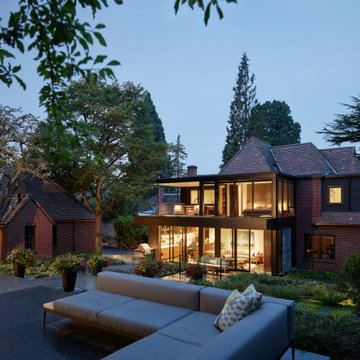
The backyard includes new seating areas and converted accessory structures. An existing detached garage becomes a Bathouse with a new hot tub area behind it.
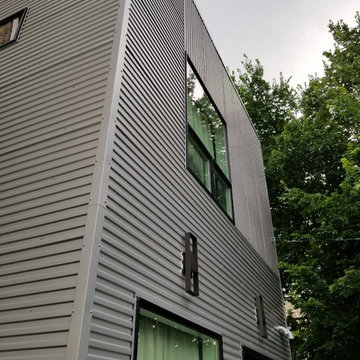
Photo of a medium sized and gey eclectic detached house in Chicago with metal cladding, a flat roof and a mixed material roof.
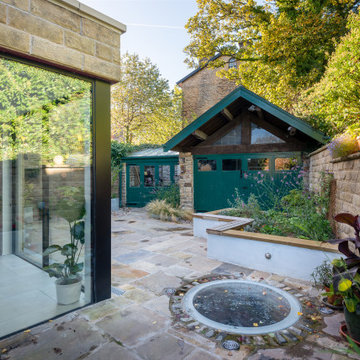
An elegant, highly glazed extension to a period property in the heart of Sheffield.
Black, slimline glazing punctuates the stone walls to create a modern aesthetic to a transitional form.
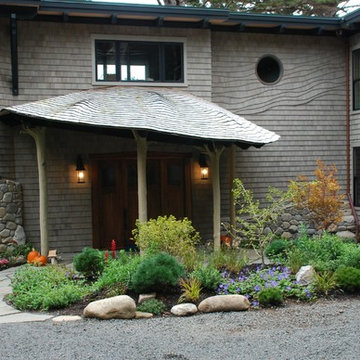
Design ideas for a large and beige eclectic two floor house exterior in Seattle with mixed cladding and a flat roof.
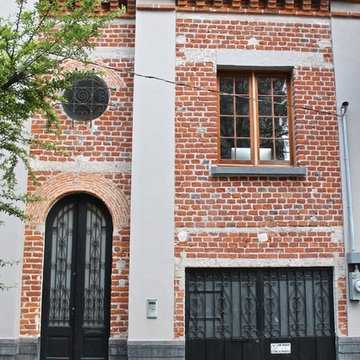
BA Torrey Interiors
Photo of a red bohemian two floor brick terraced house in Mexico City with a flat roof.
Photo of a red bohemian two floor brick terraced house in Mexico City with a flat roof.
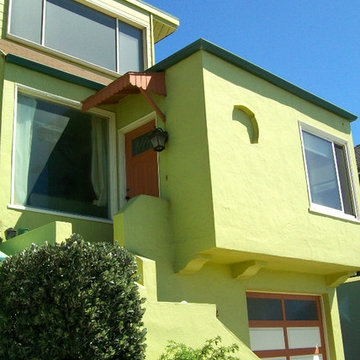
Medium sized and green bohemian two floor render house exterior in San Francisco with a flat roof.
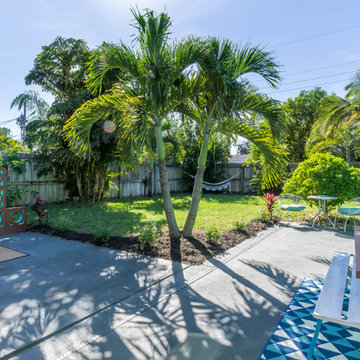
Trevor Ward
Design ideas for a medium sized and green eclectic bungalow render house exterior in Orlando with a flat roof.
Design ideas for a medium sized and green eclectic bungalow render house exterior in Orlando with a flat roof.
Eclectic House Exterior with a Flat Roof Ideas and Designs
3