Kitchen
Refine by:
Budget
Sort by:Popular Today
21 - 40 of 2,237 photos
Item 1 of 3
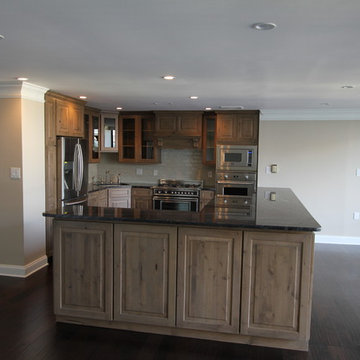
Medium sized eclectic grey and cream l-shaped open plan kitchen in DC Metro with a submerged sink, raised-panel cabinets, grey cabinets, granite worktops, beige splashback, metro tiled splashback, black appliances, dark hardwood flooring and an island.

Kitchen towards Cabinetry Wall
Photography by Sharon Risedorph;
In Collaboration with designer and client Stacy Eisenmann (Eisenmann Architecture - www.eisenmannarchitecture.com)
For questions on this project please contact Stacy at Eisenmann Architecture.

For this expansive kitchen renovation, Designer, Randy O’Kane of Bilotta Kitchens worked with interior designer Gina Eastman and architect Clark Neuringer. The backyard was the client’s favorite space, with a pool and beautiful landscaping; from where it’s situated it’s the sunniest part of the house. They wanted to be able to enjoy the view and natural light all year long, so the space was opened up and a wall of windows was added. Randy laid out the kitchen to complement their desired view. She selected colors and materials that were fresh, natural, and unique – a soft greenish-grey with a contrasting deep purple, Benjamin Moore’s Caponata for the Bilotta Collection Cabinetry and LG Viatera Minuet for the countertops. Gina coordinated all fabrics and finishes to complement the palette in the kitchen. The most unique feature is the table off the island. Custom-made by Brooks Custom, the top is a burled wood slice from a large tree with a natural stain and live edge; the base is hand-made from real tree limbs. They wanted it to remain completely natural, with the look and feel of the tree, so they didn’t add any sort of sealant. The client also wanted touches of antique gold which the team integrated into the Armac Martin hardware, Rangecraft hood detailing, the Ann Sacks backsplash, and in the Bendheim glass inserts in the butler’s pantry which is glass with glittery gold fabric sandwiched in between. The appliances are a mix of Subzero, Wolf and Miele. The faucet and pot filler are from Waterstone. The sinks are Franke. With the kitchen and living room essentially one large open space, Randy and Gina worked together to continue the palette throughout, from the color of the cabinets, to the banquette pillows, to the fireplace stone. The family room’s old built-in around the fireplace was removed and the floor-to-ceiling stone enclosure was added with a gas fireplace and flat screen TV, flanked by contemporary artwork.
Designer: Bilotta’s Randy O’Kane with Gina Eastman of Gina Eastman Design & Clark Neuringer, Architect posthumously
Photo Credit: Phillip Ennis
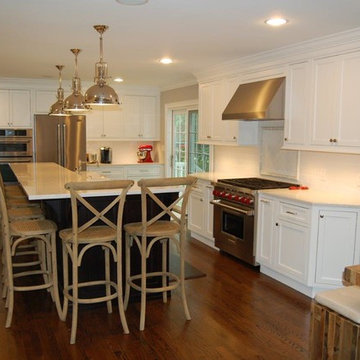
This is an example of a medium sized eclectic l-shaped kitchen/diner in New York with a belfast sink, shaker cabinets, white cabinets, engineered stone countertops, white splashback, stainless steel appliances, dark hardwood flooring and an island.
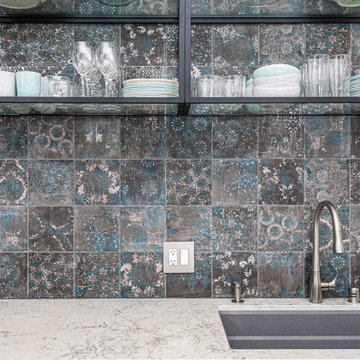
These clients had family antiques that were very precious to them and at the same time loved very contemporary design. We created a balance of the two by including elements from both aesthetics and using bright white to freshen the overall look.

Formerly a galley style with L-Shaped peninsula - redesigned with island, bar seating and useable prep space.
This is an example of a small bohemian galley kitchen/diner in Jackson with a submerged sink, shaker cabinets, white cabinets, quartz worktops, red splashback, brick splashback, stainless steel appliances, dark hardwood flooring, an island, brown floors and white worktops.
This is an example of a small bohemian galley kitchen/diner in Jackson with a submerged sink, shaker cabinets, white cabinets, quartz worktops, red splashback, brick splashback, stainless steel appliances, dark hardwood flooring, an island, brown floors and white worktops.
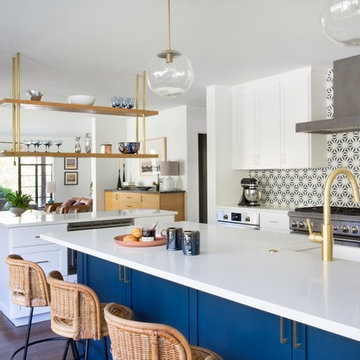
Molly Culver
This is an example of an eclectic open plan kitchen in Austin with a belfast sink, shaker cabinets, blue cabinets, multi-coloured splashback, mosaic tiled splashback, stainless steel appliances, dark hardwood flooring, multiple islands and brown floors.
This is an example of an eclectic open plan kitchen in Austin with a belfast sink, shaker cabinets, blue cabinets, multi-coloured splashback, mosaic tiled splashback, stainless steel appliances, dark hardwood flooring, multiple islands and brown floors.
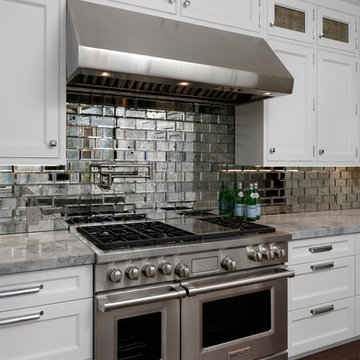
Design by #PaulBentham4JenniferGilmer in Baltimore, Maryland. Photography by Bob Narod. http://www.gilmerkitchens.com/
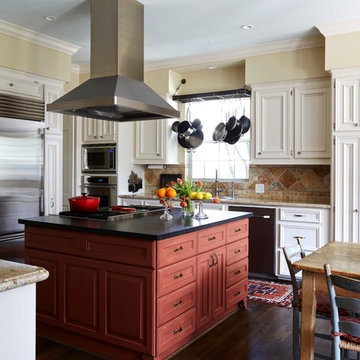
Medium sized bohemian u-shaped kitchen/diner in Houston with recessed-panel cabinets, white cabinets, granite worktops, multi-coloured splashback, stone tiled splashback, stainless steel appliances, dark hardwood flooring, an island and a double-bowl sink.
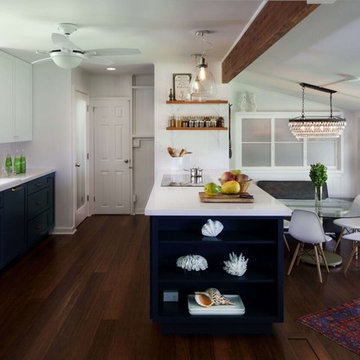
This is an example of a medium sized eclectic single-wall kitchen/diner in Hawaii with a submerged sink, dark hardwood flooring, quartz worktops, white splashback, metro tiled splashback, stainless steel appliances, shaker cabinets, blue cabinets and no island.
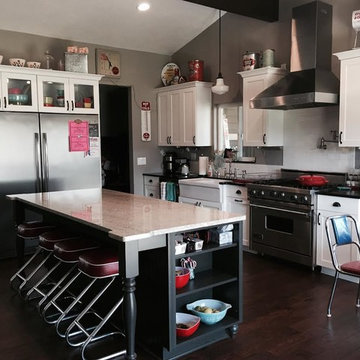
Inspiration for a medium sized eclectic l-shaped kitchen/diner in Seattle with a submerged sink, grey cabinets, granite worktops, white splashback, metro tiled splashback, stainless steel appliances, dark hardwood flooring and an island.
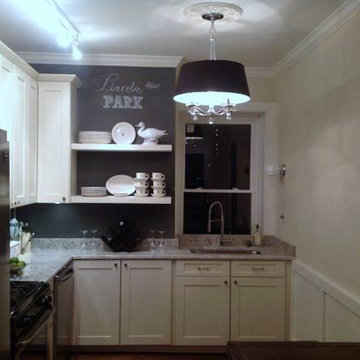
Beth Vani Designer/photos
This is an example of a small bohemian kitchen/diner in Chicago with shaker cabinets, white cabinets, granite worktops, stainless steel appliances, dark hardwood flooring and an island.
This is an example of a small bohemian kitchen/diner in Chicago with shaker cabinets, white cabinets, granite worktops, stainless steel appliances, dark hardwood flooring and an island.
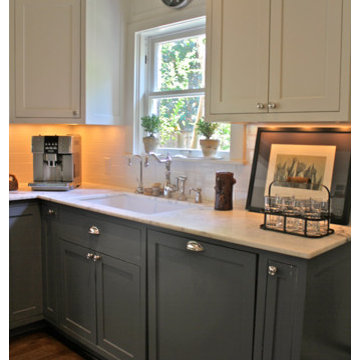
The redesigned kitchen features new cabinets to the ceiling, the lower ones painted Benjamin Moore's Ocean Floor. Calacatta marble covers the counters and white subway tile was used for the backsplash.
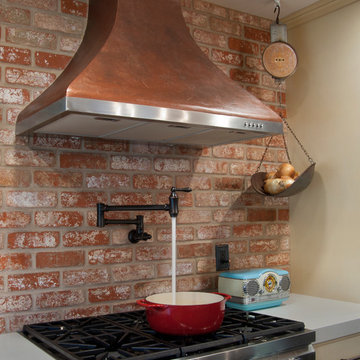
Arnona Oren
Design ideas for a bohemian l-shaped kitchen in San Francisco with a belfast sink, beige cabinets, engineered stone countertops, multi-coloured splashback, stainless steel appliances, dark hardwood flooring and an island.
Design ideas for a bohemian l-shaped kitchen in San Francisco with a belfast sink, beige cabinets, engineered stone countertops, multi-coloured splashback, stainless steel appliances, dark hardwood flooring and an island.

Custom eclectic kitchen with combination cabinetry of slab Rift Oak and stepped, painted flat panel. Brick veneered groin vault ceiling, custom hood and handmade ceramic backsplash tile.

For this expansive kitchen renovation, Designer, Randy O’Kane of Bilotta Kitchens worked with interior designer Gina Eastman and architect Clark Neuringer. The backyard was the client’s favorite space, with a pool and beautiful landscaping; from where it’s situated it’s the sunniest part of the house. They wanted to be able to enjoy the view and natural light all year long, so the space was opened up and a wall of windows was added. Randy laid out the kitchen to complement their desired view. She selected colors and materials that were fresh, natural, and unique – a soft greenish-grey with a contrasting deep purple, Benjamin Moore’s Caponata for the Bilotta Collection Cabinetry and LG Viatera Minuet for the countertops. Gina coordinated all fabrics and finishes to complement the palette in the kitchen. The most unique feature is the table off the island. Custom-made by Brooks Custom, the top is a burled wood slice from a large tree with a natural stain and live edge; the base is hand-made from real tree limbs. They wanted it to remain completely natural, with the look and feel of the tree, so they didn’t add any sort of sealant. The client also wanted touches of antique gold which the team integrated into the Armac Martin hardware, Rangecraft hood detailing, the Ann Sacks backsplash, and in the Bendheim glass inserts in the butler’s pantry which is glass with glittery gold fabric sandwiched in between. The appliances are a mix of Subzero, Wolf and Miele. The faucet and pot filler are from Waterstone. The sinks are Franke. With the kitchen and living room essentially one large open space, Randy and Gina worked together to continue the palette throughout, from the color of the cabinets, to the banquette pillows, to the fireplace stone. The family room’s old built-in around the fireplace was removed and the floor-to-ceiling stone enclosure was added with a gas fireplace and flat screen TV, flanked by contemporary artwork.
Designer: Bilotta’s Randy O’Kane with Gina Eastman of Gina Eastman Design & Clark Neuringer, Architect posthumously
Photo Credit: Phillip Ennis
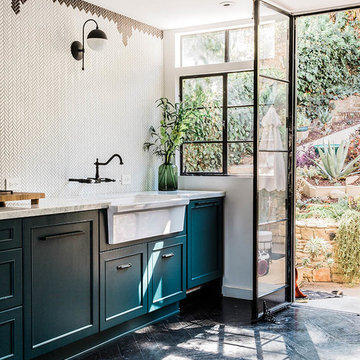
Photo of a small eclectic galley enclosed kitchen in San Francisco with a belfast sink, flat-panel cabinets, blue cabinets, marble worktops, white splashback, ceramic splashback, integrated appliances, dark hardwood flooring and white worktops.
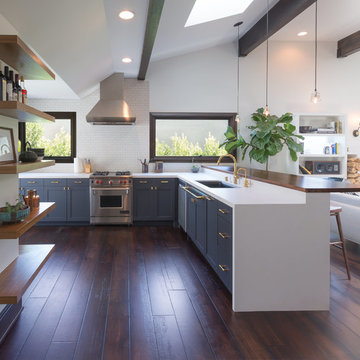
©Teague Hunziker
This is an example of a medium sized bohemian l-shaped open plan kitchen in Los Angeles with a submerged sink, shaker cabinets, blue cabinets, composite countertops, white splashback, metro tiled splashback, stainless steel appliances, dark hardwood flooring, a breakfast bar, brown floors and white worktops.
This is an example of a medium sized bohemian l-shaped open plan kitchen in Los Angeles with a submerged sink, shaker cabinets, blue cabinets, composite countertops, white splashback, metro tiled splashback, stainless steel appliances, dark hardwood flooring, a breakfast bar, brown floors and white worktops.
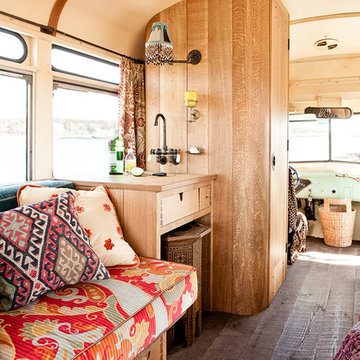
Small eclectic single-wall open plan kitchen in Portland Maine with flat-panel cabinets, medium wood cabinets and dark hardwood flooring.
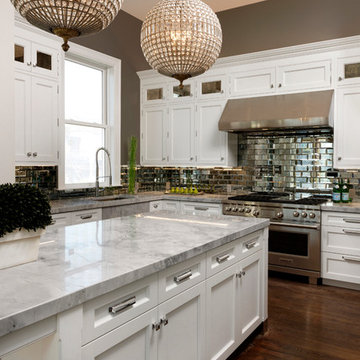
Design by #PaulBentham4JenniferGilmer in Baltimore, Maryland. Photography by Bob Narod. http://www.gilmerkitchens.com/
2