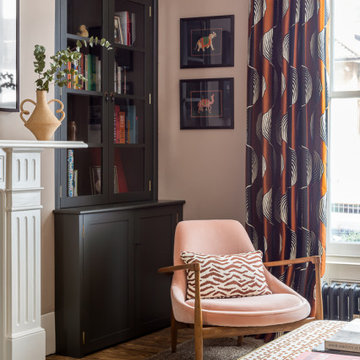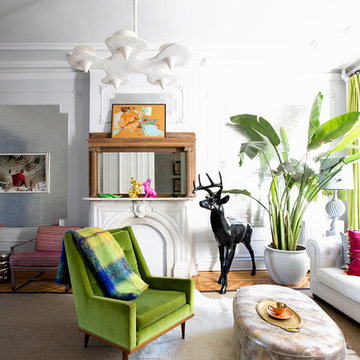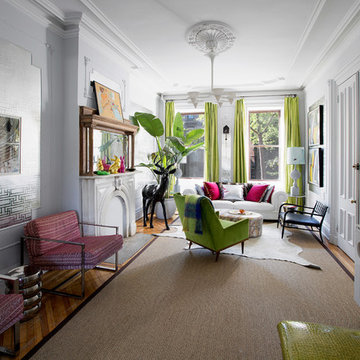Eclectic Living Room Ideas and Designs
Refine by:
Budget
Sort by:Popular Today
1101 - 1120 of 79,191 photos
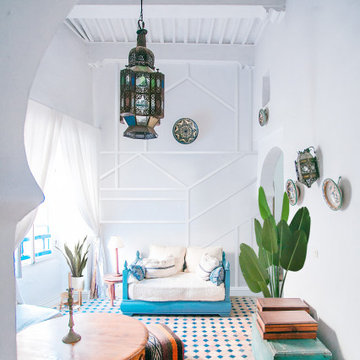
Enhance your boho space with an accent wall that enhances your living room.
Accent Wall: S4S (713LDF)
Visit us at ELandELWoodProducts.com for more styles and options.
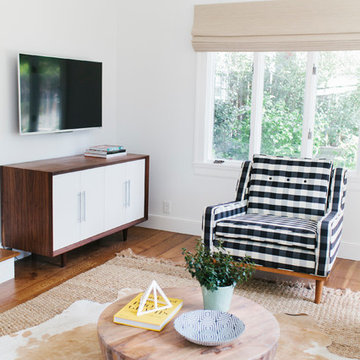
Photo by Becky Kimball
Design ideas for an eclectic living room in Salt Lake City with light hardwood flooring, white walls and a wall mounted tv.
Design ideas for an eclectic living room in Salt Lake City with light hardwood flooring, white walls and a wall mounted tv.
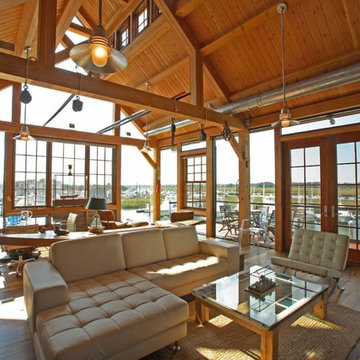
Hugh Lofting Timber Framing raised this 1,800 square foot timber framed boat house in Cape May, NJ. The project boasted many green building aspects including structural insulated panels (SIP's). Tradition truly meets innovation in this project. The boat house’s full length monitor allows natural light to fall throughout the interior spaces. The timber frame was constructed of band sawn standing dead Larch that was left untreated to allow the natural warmth of the wood to show. The roof decking is 1x6 tongue and groove Forest Stewardship Certified (FSC) Douglas Fir.
DAS Architects
Find the right local pro for your project
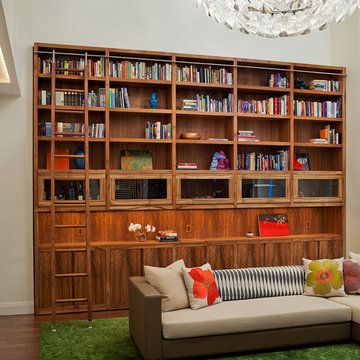
A generic condominium lacking character was transformed into a warm, welcoming home through the use of custom designed millwork and furniture.
The double height space in the living area is accentuated with an oversized bookcase in French walnut, and a dramatic chandelier. The softness of a new rug in wool and silk provides contrast to the soaring space. A new opening was inserted in the interior of the upper floor to visually combine the two apartment levels. A credenza of solid French walnut provides a focal point adjacent to the dining room.
Photo by Ofer Wolberger
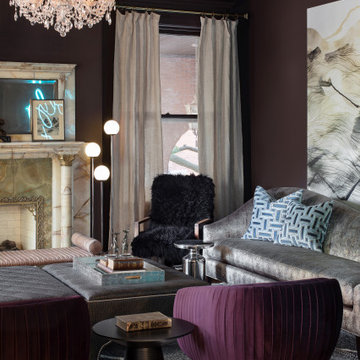
Photo of a bohemian living room in St Louis with purple walls, medium hardwood flooring, a standard fireplace, a stone fireplace surround and brown floors.
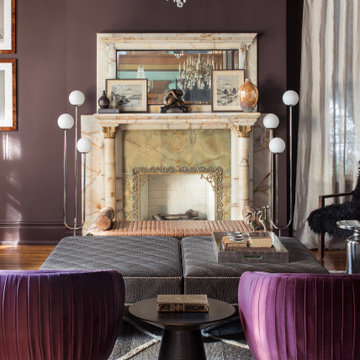
This is an example of a medium sized bohemian living room in St Louis with purple walls, medium hardwood flooring, a standard fireplace, a stone fireplace surround and brown floors.
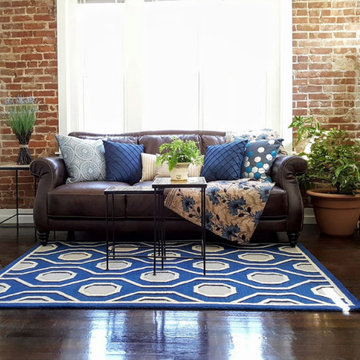
This eclectic living room in Maplewood, Missouri has an easy blend of vintage and modern elements. A modern, geometric rug feels at home next to the traditional sofa and vintage chest of drawers. Blues ranging from watery turquoise to deep cobalt bring vibrant color into an otherwise neutral space. Materials and textures from exposed brick to wood to metal provide depth and visual interest. Plants and natural light create a sense of calm and well-being.

This project was a one room makeover challenge where the sofa and recliner were existing in the space already and we had to configure and work around the existing furniture. For the design of this space I wanted for the space to feel colorful and modern while still being able to maintain a level of comfort and welcomeness.
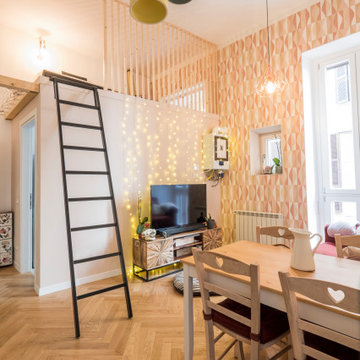
La parete di fondo con carta da parati a colori caldi rende l'ambiente molto accogliente. Gli arredi in legno riprendono il parquet in rovere con posa a spina italiana. Sopra il volume del bagno trova posto un piccolo soppalco con un "frame" molto leggero in legno, ed una rete sospesa come ulteriore spazio lettura e relax.
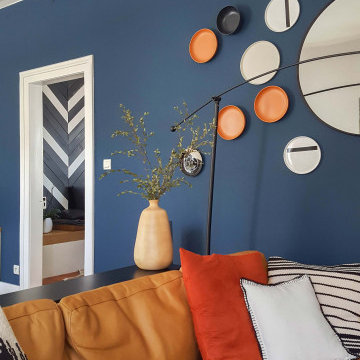
Un graphisme original
Dans ce grand appartement, les espaces multifonctionnels et lumineux avaient besoin d’être remis au goût du jour. Nos clients souhaitaient moderniser leur intérieur et mettre en valeur le mobilier existant.
Particularité de la cuisine de 20m², la salle à manger se trouve en enfilade derrière l’îlot central. Nos clients ayant déjà opté pour un mur noir en fond nous l’avons accentué en créant un véritable mur de chevrons. Travaillé de manière graphique, ce mur accent apporte beaucoup de charme à ce volume et définit l’emplacement de l’espace repas. Son assise, une banquette XXL réalisée sur mesure s’étend de part en part de la pièce et accueille les nombreuses plantes vertes.
Côté cuisine, un relooking a permis de conserver la majorité des meubles existants. Selon le souhait de nos clients, le mobilier en très bon état a simplement été repeint et des poignées en cuir très tendance ont été installées. Seul l’ensemble de meubles hauts a été remplacé au profit d’une composition plus légère visuellement jouant sur des placards de dimensions variées.
Au salon, le meuble tv déjà présent est réveillé par une teinte douce et des étagères en chêne massif. Le joli mur bleu séparant les deux pièces est habillé d’un ensemble d’assiettes au design actuel et d’un miroir central qui joue sur la rondeur. En fond de pièce, un bureau épuré et fonctionnel prend place. Le large plan est associé à un duo d’étagères verticales décoratives qui s’élancent jusqu’au plafond pour équilibrer les volumes.
Pour les couleurs, des teintes douces et élégantes comme le blanc ou le beige mettent en valeur la luminosité et la décoration. Un contraste entre ces couleurs claires et le noir apportent de la modernité et les tons orangés réchauffent l’atmosphère. Le mobilier épuré et les touches de métal se marient naturellement pour donner du caractère à cet appartement, ergonomique et convivial dans lequel les matières se mêlent les unes aux autres avec simplicité.
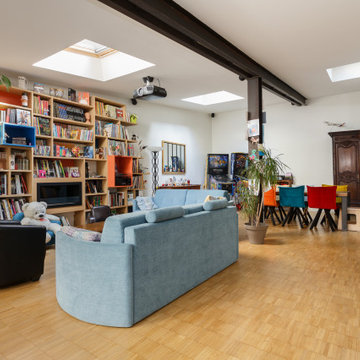
Inspiration for an eclectic open plan living room in Paris with white walls, light hardwood flooring and beige floors.
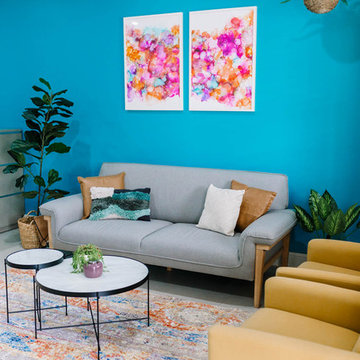
reception room
Inspiration for a medium sized bohemian enclosed living room in Other with blue walls, ceramic flooring, a wall mounted tv and beige floors.
Inspiration for a medium sized bohemian enclosed living room in Other with blue walls, ceramic flooring, a wall mounted tv and beige floors.
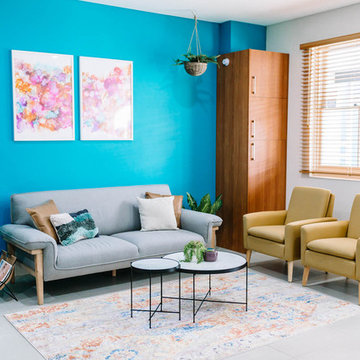
reception room
Inspiration for a large bohemian open plan living room in Other with blue walls, ceramic flooring, a wall mounted tv and beige floors.
Inspiration for a large bohemian open plan living room in Other with blue walls, ceramic flooring, a wall mounted tv and beige floors.
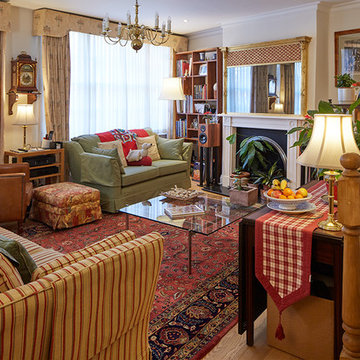
The living room was dug up for the basement and reinstated with a staircase.
Small eclectic enclosed living room in London with a reading nook, white walls, medium hardwood flooring, a standard fireplace, a stone fireplace surround, a wall mounted tv and brown floors.
Small eclectic enclosed living room in London with a reading nook, white walls, medium hardwood flooring, a standard fireplace, a stone fireplace surround, a wall mounted tv and brown floors.
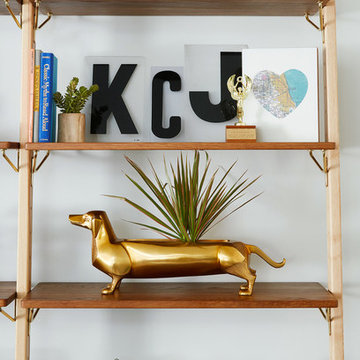
Photo: Dustin Halleck
Design ideas for an eclectic open plan living room in Chicago with white walls, dark hardwood flooring and brown floors.
Design ideas for an eclectic open plan living room in Chicago with white walls, dark hardwood flooring and brown floors.
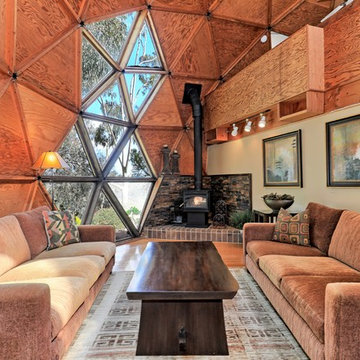
mantis3d.com
This is an example of a bohemian living room in San Diego with beige walls, medium hardwood flooring, a wood burning stove and brown floors.
This is an example of a bohemian living room in San Diego with beige walls, medium hardwood flooring, a wood burning stove and brown floors.
Eclectic Living Room Ideas and Designs
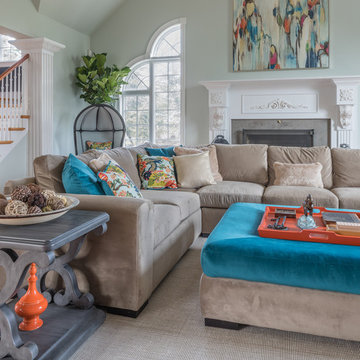
Expansive bohemian open plan living room in Providence with blue walls, light hardwood flooring, a standard fireplace, a wooden fireplace surround, a wall mounted tv and beige floors.
56
