Enclosed Living Room Ideas and Designs
Refine by:
Budget
Sort by:Popular Today
121 - 140 of 99,643 photos
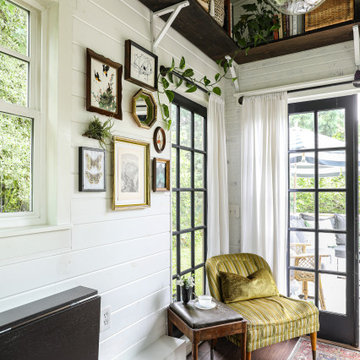
A modern-meets-vintage farmhouse-style tiny house designed and built by Parlour & Palm in Portland, Oregon. This adorable space may be small, but it is mighty, and includes a kitchen, bathroom, living room, sleeping loft, and outdoor deck. Many of the features - including cabinets, shelves, hardware, lighting, furniture, and outlet covers - are salvaged and recycled.
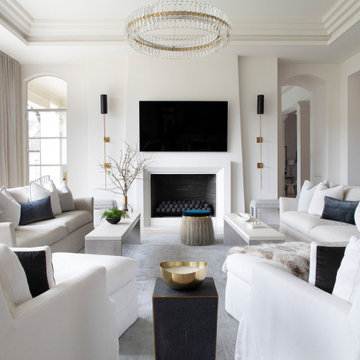
This is an example of a classic enclosed living room in Atlanta with white walls, medium hardwood flooring, a standard fireplace, a wall mounted tv and brown floors.

Inspiration for a medium sized classic enclosed living room in Saint Petersburg with a reading nook, green walls, laminate floors, no fireplace, a wall mounted tv and beige floors.

This Greek Revival row house in Boerum Hill was previously owned by a local architect who renovated it several times, including the addition of a two-story steel and glass extension at the rear. The new owners came to us seeking to restore the house and its original formality, while adapting it to the modern needs of a family of five. The detailing of the 25 x 36 foot structure had been lost and required some sleuthing into the history of Greek Revival style in historic Brooklyn neighborhoods.
In addition to completely re-framing the interior, the house also required a new south-facing brick façade due to significant deterioration. The modern extension was replaced with a more traditionally detailed wood and copper- clad bay, still open to natural light and the garden view without sacrificing comfort. The kitchen was relocated from the first floor to the garden level with an adjacent formal dining room. Both rooms were enlarged from their previous iterations to accommodate weekly dinners with extended family. The kitchen includes a home office and breakfast nook that doubles as a homework station. The cellar level was further excavated to accommodate finished storage space and a playroom where activity can be monitored from the kitchen workspaces.
The parlor floor is now reserved for entertaining. New pocket doors can be closed to separate the formal front parlor from the more relaxed back portion, where the family plays games or watches TV together. At the end of the hall, a powder room with brass details, and a luxe bar with antique mirrored backsplash and stone tile flooring, leads to the deck and direct garden access. Because of the property width, the house is able to provide ample space for the interior program within a shorter footprint. This allows the garden to remain expansive, with a small lawn for play, an outdoor food preparation area with a cast-in-place concrete bench, and a place for entertaining towards the rear. The newly designed landscaping will continue to develop, further enhancing the yard’s feeling of escape, and filling-in the views from the kitchen and back parlor above. A less visible, but equally as conscious, addition is a rooftop PV solar array that provides nearly 100% of the daily electrical usage, with the exception of the AC system on hot summer days.
The well-appointed interiors connect the traditional backdrop of the home to a youthful take on classic design and functionality. The materials are elegant without being precious, accommodating a young, growing family. Unique colors and patterns provide a feeling of luxury while inviting inhabitants and guests to relax and enjoy this classic Brooklyn brownstone.
This project won runner-up in the architecture category for the 2017 NYC&G Innovation in Design Awards and was featured in The American House: 100 Contemporary Homes.
Photography by Francis Dzikowski / OTTO
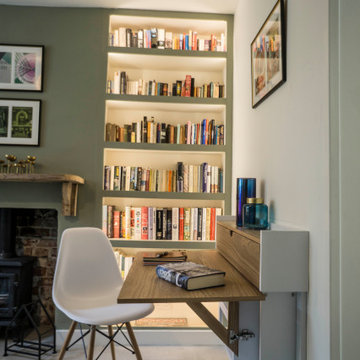
With hints of hygge decor, muted shades of green and blue give a snug, cosy feel to this coastal cottage.
A space-saving, wall-hung, fold-away desk has been installed.
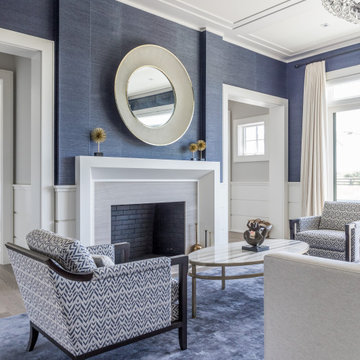
This is an example of a traditional formal enclosed living room in New York with blue walls, medium hardwood flooring, a standard fireplace, no tv and brown floors.
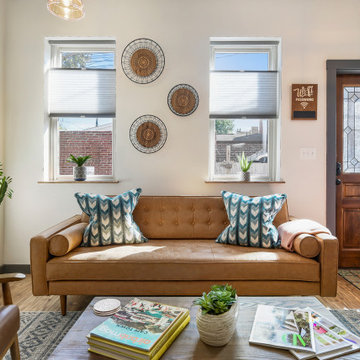
Inspiration for a small formal enclosed living room in Other with white walls, medium hardwood flooring, no fireplace, a freestanding tv and brown floors.
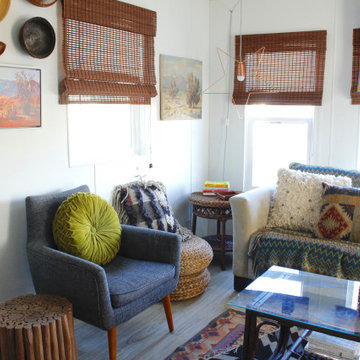
A boho retreat in Desert Hot Springs, CA, this Airbnb rental, the Urban Pod (one of three Mod Pods) is filled with vintage furniture and decor, creating a charming and unique space.
TayloredRentals.com

This new-build home in Denver is all about custom furniture, textures, and finishes. The style is a fusion of modern design and mountain home decor. The fireplace in the living room is custom-built with natural stone from Italy, the master bedroom flaunts a gorgeous, bespoke 200-pound chandelier, and the wall-paper is hand-made, too.
Project designed by Denver, Colorado interior designer Margarita Bravo. She serves Denver as well as surrounding areas such as Cherry Hills Village, Englewood, Greenwood Village, and Bow Mar.
For more about MARGARITA BRAVO, click here: https://www.margaritabravo.com/
To learn more about this project, click here:
https://www.margaritabravo.com/portfolio/castle-pines-village-interior-design/
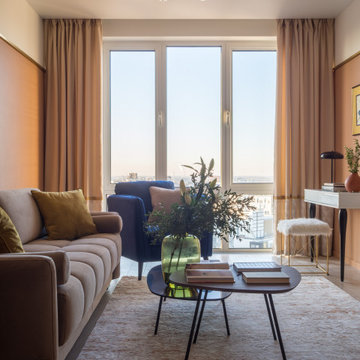
Inspiration for a medium sized contemporary enclosed living room in Other with laminate floors, orange walls and brown floors.
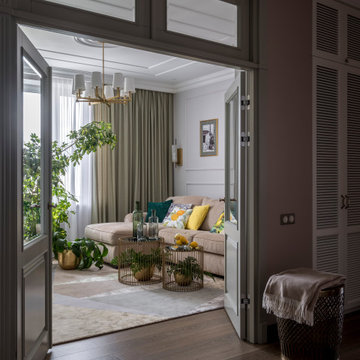
Гостиная
This is an example of a medium sized traditional enclosed living room in Moscow with a reading nook, beige walls, medium hardwood flooring, a wall mounted tv and brown floors.
This is an example of a medium sized traditional enclosed living room in Moscow with a reading nook, beige walls, medium hardwood flooring, a wall mounted tv and brown floors.
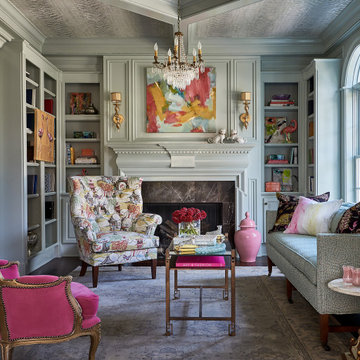
Inspiration for a classic formal enclosed living room in Charleston with grey walls, dark hardwood flooring, a standard fireplace, a tiled fireplace surround and brown floors.

A historic home in the Homeland neighborhood of Baltimore, MD designed for a young, modern family. Traditional detailings are complemented by modern furnishings, fixtures, and color palettes.
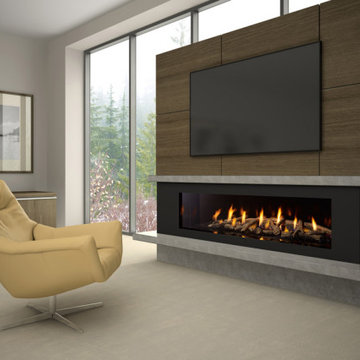
Medium sized modern enclosed living room in Seattle with grey walls, carpet, a ribbon fireplace, a metal fireplace surround, a wall mounted tv and grey floors.
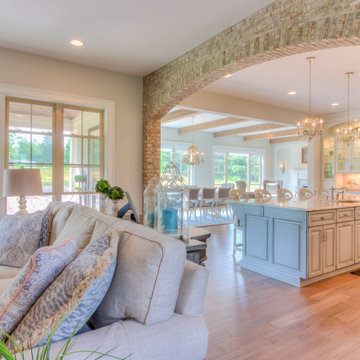
Design ideas for a large enclosed living room in Cleveland with beige walls, light hardwood flooring, a standard fireplace, a wall mounted tv, brown floors and a stone fireplace surround.
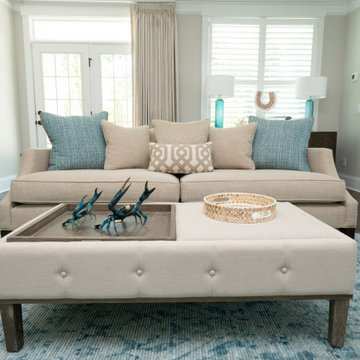
Design ideas for a large beach style enclosed living room in Charleston with grey walls, dark hardwood flooring, a standard fireplace, a tiled fireplace surround, a wall mounted tv and brown floors.

This beautiful lakefront New Jersey home is replete with exquisite design. The sprawling living area flaunts super comfortable seating that can accommodate large family gatherings while the stonework fireplace wall inspired the color palette. The game room is all about practical and functionality, while the master suite displays all things luxe. The fabrics and upholstery are from high-end showrooms like Christian Liaigre, Ralph Pucci, Holly Hunt, and Dennis Miller. Lastly, the gorgeous art around the house has been hand-selected for specific rooms and to suit specific moods.
Project completed by New York interior design firm Betty Wasserman Art & Interiors, which serves New York City, as well as across the tri-state area and in The Hamptons.
For more about Betty Wasserman, click here: https://www.bettywasserman.com/
To learn more about this project, click here:
https://www.bettywasserman.com/spaces/luxury-lakehouse-new-jersey/
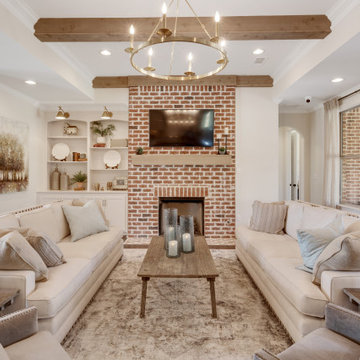
Medium sized classic enclosed living room in Other with a brick fireplace surround, a wall mounted tv, white walls and a standard fireplace.

Inspiration for a classic enclosed living room in Minneapolis with a reading nook, grey walls, light hardwood flooring, a standard fireplace, a tiled fireplace surround and no tv.
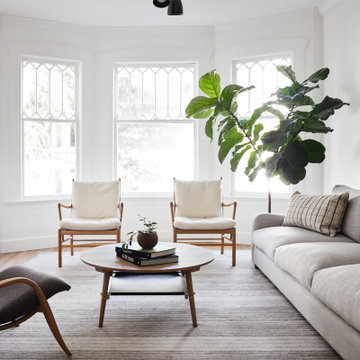
This is an example of a medium sized scandinavian formal enclosed living room in San Francisco with white walls, medium hardwood flooring, a corner fireplace, a tiled fireplace surround, no tv and brown floors.
Enclosed Living Room Ideas and Designs
7