Entrance with a Black Front Door Ideas and Designs
Refine by:
Budget
Sort by:Popular Today
1 - 20 of 9,973 photos
Item 1 of 2

Design ideas for a traditional entrance in London with grey walls, a single front door, a black front door, multi-coloured floors, wainscoting and a dado rail.
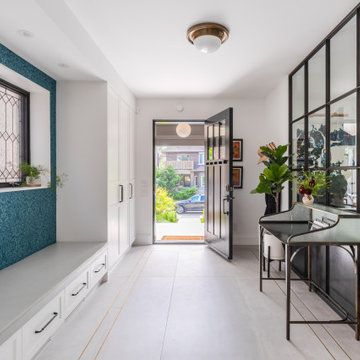
The foyer sets the tone with a blend of contemporary materials - such as the concrete tile and brass inlay floor - with antique pieces and vintage-inspired details , such as the glass side table and custom metal screen.

Coronado, CA
The Alameda Residence is situated on a relatively large, yet unusually shaped lot for the beachside community of Coronado, California. The orientation of the “L” shaped main home and linear shaped guest house and covered patio create a large, open courtyard central to the plan. The majority of the spaces in the home are designed to engage the courtyard, lending a sense of openness and light to the home. The aesthetics take inspiration from the simple, clean lines of a traditional “A-frame” barn, intermixed with sleek, minimal detailing that gives the home a contemporary flair. The interior and exterior materials and colors reflect the bright, vibrant hues and textures of the seaside locale.
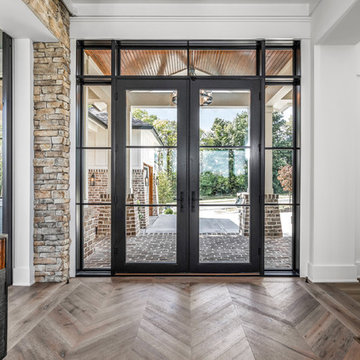
The Home Aesthetic
Photo of an expansive farmhouse foyer in Indianapolis with white walls, light hardwood flooring, a double front door, a black front door and multi-coloured floors.
Photo of an expansive farmhouse foyer in Indianapolis with white walls, light hardwood flooring, a double front door, a black front door and multi-coloured floors.

Inspiration for a rural foyer in Chicago with white walls, a double front door, a black front door and brown floors.

double door front entrance w/ covered porch
This is an example of a medium sized traditional front door in Other with concrete flooring, a double front door and a black front door.
This is an example of a medium sized traditional front door in Other with concrete flooring, a double front door and a black front door.

Hillside Farmhouse sits on a steep East-sloping hill. We set it across the slope, which allowed us to separate the site into a public, arrival side to the North and a private, garden side to the South. The house becomes the long wall, one room wide, that organizes the site into its two parts.
The garage wing, running perpendicularly to the main house, forms a courtyard at the front door. Cars driving in are welcomed by the wide front portico and interlocking stair tower. On the opposite side, under a parade of dormers, the Dining Room saddle-bags into the garden, providing views to the South and East. Its generous overhang keeps out the hot summer sun, but brings in the winter sun.
The house is a hybrid of ‘farm house’ and ‘country house’. It simultaneously relates to the active contiguous farm and the classical imagery prevalent in New England architecture.
Photography by Robert Benson and Brian Tetrault

Medium sized traditional foyer in Milwaukee with white walls, light hardwood flooring, a stable front door, a black front door, brown floors and exposed beams.

Design ideas for a traditional boot room in Grand Rapids with white walls, porcelain flooring, a single front door, a black front door and black floors.

Dutch door leading into mudroom.
Photographer: Rob Karosis
Large farmhouse boot room in New York with white walls, a stable front door, a black front door and black floors.
Large farmhouse boot room in New York with white walls, a stable front door, a black front door and black floors.

Architectural advisement, Interior Design, Custom Furniture Design & Art Curation by Chango & Co.
Architecture by Crisp Architects
Construction by Structure Works Inc.
Photography by Sarah Elliott
See the feature in Domino Magazine

Midcentury foyer in San Francisco with white walls, dark hardwood flooring, a black front door and brown floors.

Gray lockers with navy baskets are the perfect solution to all storage issues
This is an example of a small traditional boot room in New York with grey walls, porcelain flooring, a single front door, a black front door and grey floors.
This is an example of a small traditional boot room in New York with grey walls, porcelain flooring, a single front door, a black front door and grey floors.

Design ideas for a medium sized modern foyer in Hamburg with white walls, concrete flooring, a single front door, a black front door, grey floors and feature lighting.
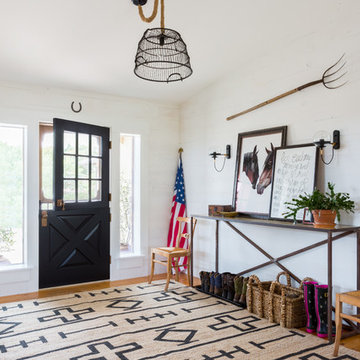
Design ideas for a medium sized rural foyer in Santa Barbara with white walls, light hardwood flooring, a stable front door and a black front door.
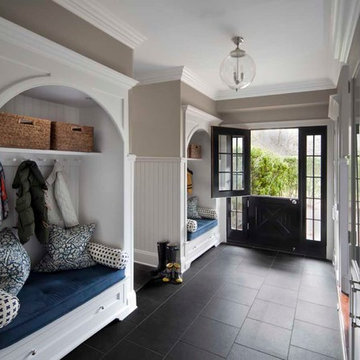
Neil Landino
Classic boot room in New York with grey walls, a stable front door, a black front door, slate flooring and black floors.
Classic boot room in New York with grey walls, a stable front door, a black front door, slate flooring and black floors.

A classic traditional porch with tuscan columns and barrel vaulted interior roof with great attention paid to the exterior trim work.
This is an example of a medium sized traditional front door in Other with white walls, a single front door and a black front door.
This is an example of a medium sized traditional front door in Other with white walls, a single front door and a black front door.
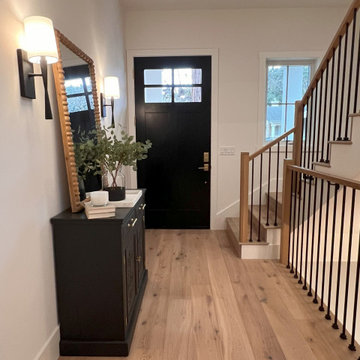
A new 3,200 square foot 2-Story home with full basement custom curated with color and warmth. Open concept living with thoughtful space planning on all 3 levels with 5 bedrooms and 4 baths.
Architect + Designer: Arch Studio, Inc.
General Contractor: BSB Builders

architectural digest, classic design, cool new york homes, cottage core. country home, florals, french country, historic home, pale pink, vintage home, vintage style

This here is the Entry Nook. A place to pop your shoes on, hand your coat up and just to take a minute.
Inspiration for a medium sized contemporary front door in Hamilton with white walls, concrete flooring, a pivot front door, a black front door, black floors and a timber clad ceiling.
Inspiration for a medium sized contemporary front door in Hamilton with white walls, concrete flooring, a pivot front door, a black front door, black floors and a timber clad ceiling.
Entrance with a Black Front Door Ideas and Designs
1