Entrance with Porcelain Flooring Ideas and Designs
Refine by:
Budget
Sort by:Popular Today
21 - 40 of 11,202 photos
Item 1 of 2

Photography: Alyssa Lee Photography
Design ideas for a medium sized classic boot room in Minneapolis with beige walls and porcelain flooring.
Design ideas for a medium sized classic boot room in Minneapolis with beige walls and porcelain flooring.

Photo of a large classic hallway in San Francisco with white walls, porcelain flooring, a single front door, a blue front door and black floors.

The entry foyer sets the tone for this Florida home. A collection of black and white artwork adds personality to this brand new home. A star pendant light casts beautiful shadows in the evening and a mercury glass lamp adds a soft glow. We added a large brass tray to corral clutter and a duo of concrete vases make the entry feel special. The hand knotted rug in an abstract blue, gray, and ivory pattern hints at the colors to be found throughout the home.

Design ideas for a traditional boot room in Grand Rapids with white walls, porcelain flooring, a single front door, a black front door and black floors.

Inspiration for a small classic boot room in Minneapolis with beige walls, porcelain flooring, a single front door, a brown front door and grey floors.

The architecture of this mid-century ranch in Portland’s West Hills oozes modernism’s core values. We wanted to focus on areas of the home that didn’t maximize the architectural beauty. The Client—a family of three, with Lucy the Great Dane, wanted to improve what was existing and update the kitchen and Jack and Jill Bathrooms, add some cool storage solutions and generally revamp the house.
We totally reimagined the entry to provide a “wow” moment for all to enjoy whilst entering the property. A giant pivot door was used to replace the dated solid wood door and side light.
We designed and built new open cabinetry in the kitchen allowing for more light in what was a dark spot. The kitchen got a makeover by reconfiguring the key elements and new concrete flooring, new stove, hood, bar, counter top, and a new lighting plan.
Our work on the Humphrey House was featured in Dwell Magazine.

Friend's entry to the pool and home addition.
Interiors: Marcia Leach Design
Cabinetry: Barber Cabinet Company
Contractor: Andrew Thompson Construction
Photography: Garett + Carrie Buell of Studiobuell/ studiobuell.com

photos by Eric Roth
Design ideas for a midcentury boot room in New York with white walls, porcelain flooring, a single front door, a glass front door and grey floors.
Design ideas for a midcentury boot room in New York with white walls, porcelain flooring, a single front door, a glass front door and grey floors.
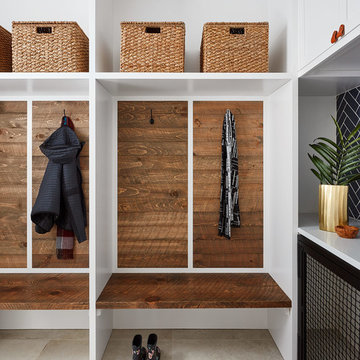
Photo credit: Dustin Halleck
Inspiration for a medium sized country boot room in Chicago with white walls, porcelain flooring and grey floors.
Inspiration for a medium sized country boot room in Chicago with white walls, porcelain flooring and grey floors.
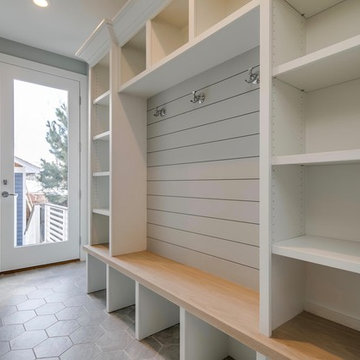
Inspiration for a medium sized classic boot room in Denver with grey walls, porcelain flooring, a single front door and grey floors.
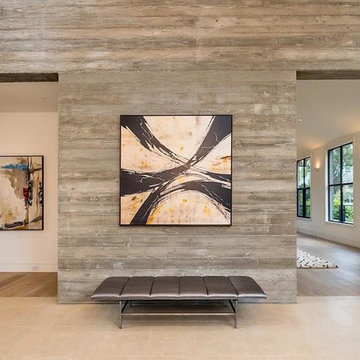
Design ideas for a large modern foyer in San Francisco with grey walls, porcelain flooring, a pivot front door, a medium wood front door and beige floors.
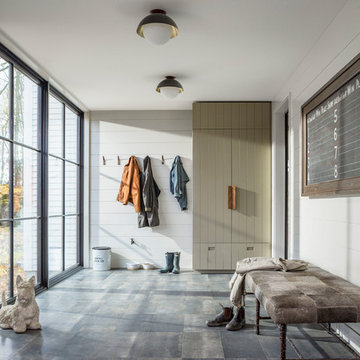
This is an example of a large country boot room in Burlington with white walls, porcelain flooring, grey floors and feature lighting.

This is an example of a small rural boot room in New York with white walls, porcelain flooring, a single front door, a black front door and grey floors.
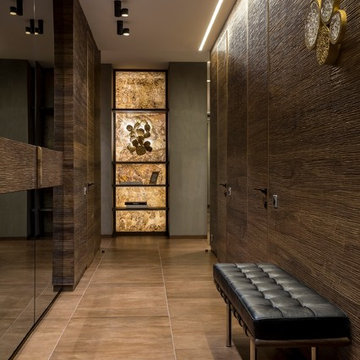
фото Евгений Кулибаба
Design ideas for a medium sized contemporary hallway in Moscow with brown walls, porcelain flooring and brown floors.
Design ideas for a medium sized contemporary hallway in Moscow with brown walls, porcelain flooring and brown floors.

Photographer : Ashley Avila Photography
Design ideas for a medium sized classic boot room in Detroit with beige walls, a single front door, a blue front door, brown floors and porcelain flooring.
Design ideas for a medium sized classic boot room in Detroit with beige walls, a single front door, a blue front door, brown floors and porcelain flooring.
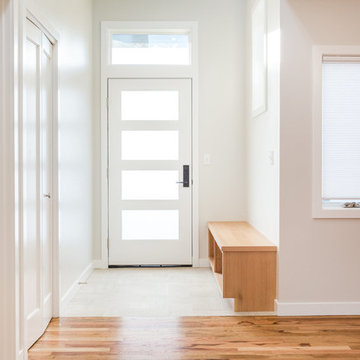
The new entry hall addition was carved out of the original front porch. It soars two stories & is capped with a light well which extends into the middle of the house. This area provided the ceremony of entrance, mud space & coat closet which were absent in the original house. Photo -

Gray lockers with navy baskets are the perfect solution to all storage issues
This is an example of a small traditional boot room in New York with grey walls, porcelain flooring, a single front door, a black front door and grey floors.
This is an example of a small traditional boot room in New York with grey walls, porcelain flooring, a single front door, a black front door and grey floors.
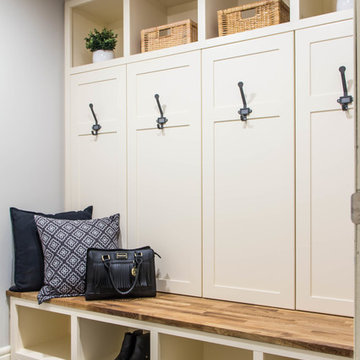
Family friendly farmhouse mudroom with hidden storage concealed behind the locker doors.
Small farmhouse boot room in Calgary with grey walls, porcelain flooring and grey floors.
Small farmhouse boot room in Calgary with grey walls, porcelain flooring and grey floors.
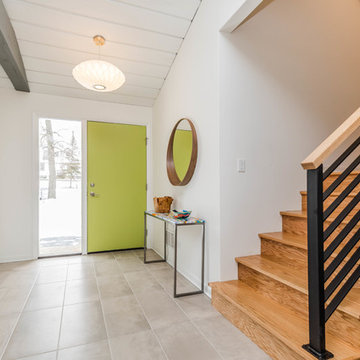
Neil Sy Photography
Design ideas for a midcentury entrance in Chicago with white walls, porcelain flooring, a single front door, a green front door and grey floors.
Design ideas for a midcentury entrance in Chicago with white walls, porcelain flooring, a single front door, a green front door and grey floors.

This very busy family of five needed a convenient place to drop coats, shoes and bookbags near the active side entrance of their home. Creating a mudroom space was an essential part of a larger renovation project we were hired to design which included a kitchen, family room, butler’s pantry, home office, laundry room, and powder room. These additional spaces, including the new mudroom, did not exist previously and were created from the home’s existing square footage.
The location of the mudroom provides convenient access from the entry door and creates a roomy hallway that allows an easy transition between the family room and laundry room. This space also is used to access the back staircase leading to the second floor addition which includes a bedroom, full bath, and a second office.
The color pallet features peaceful shades of blue-greys and neutrals accented with textural storage baskets. On one side of the hallway floor-to-ceiling cabinetry provides an abundance of vital closed storage, while the other side features a traditional mudroom design with coat hooks, open cubbies, shoe storage and a long bench. The cubbies above and below the bench were specifically designed to accommodate baskets to make storage accessible and tidy. The stained wood bench seat adds warmth and contrast to the blue-grey paint. The desk area at the end closest to the door provides a charging station for mobile devices and serves as a handy landing spot for mail and keys. The open area under the desktop is perfect for the dog bowls.
Photo: Peter Krupenye
Entrance with Porcelain Flooring Ideas and Designs
2