Expansive Coastal House Exterior Ideas and Designs
Refine by:
Budget
Sort by:Popular Today
101 - 120 of 1,268 photos
Item 1 of 3
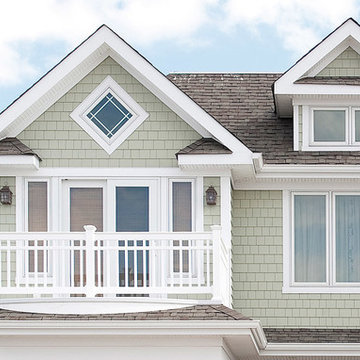
Maibec Classic individual shingles in Seacoast -204 color paired with 2" Moulding (inside or outside corner) in Georgian Colonial White-215 color.
Photo of an expansive and green nautical house exterior in Montreal with three floors and wood cladding.
Photo of an expansive and green nautical house exterior in Montreal with three floors and wood cladding.
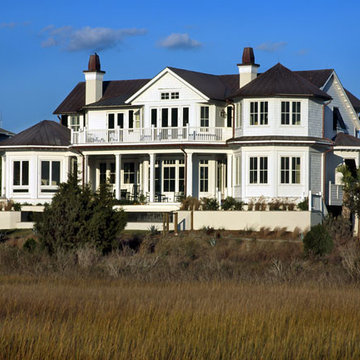
Photo by: Tripp Smith
Photo of an expansive nautical two floor detached house in Charleston with wood cladding and a metal roof.
Photo of an expansive nautical two floor detached house in Charleston with wood cladding and a metal roof.
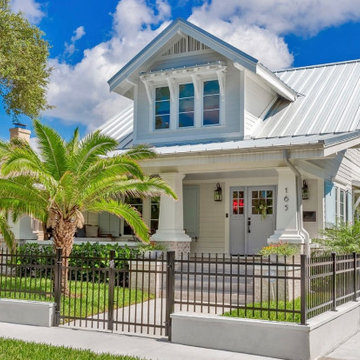
Well curated collection of unique coastal natural elements embraced this remodeled bungalow home in the heart of St. Petersburg. Such unpretentious pieces warmed up the opulent white walls and added a casual coastal vibe. The light color palette imparting a breezy tropical evokes the sea and sky. Graphic print wallpapers have enhanced the white and wood palette that added personality and dimension to each bathroom. Thanks to the inviting atmosphere and crisp, contemporary aesthetic this coastal bungalow captures the essence of casual elegance.
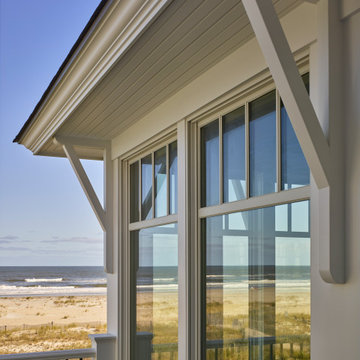
Detail of window overlooking ocean.
Expansive and gey beach style two floor detached house in Other with wood cladding, a half-hip roof and a shingle roof.
Expansive and gey beach style two floor detached house in Other with wood cladding, a half-hip roof and a shingle roof.
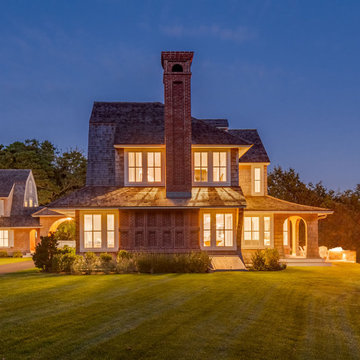
Pleasant Heights is a newly constructed home that sits atop a large bluff in Chatham overlooking Pleasant Bay, the largest salt water estuary on Cape Cod.
-
Two classic shingle style gambrel roofs run perpendicular to the main body of the house and flank an entry porch with two stout, robust columns. A hip-roofed dormer—with an arch-top center window and two tiny side windows—highlights the center above the porch and caps off the orderly but not too formal entry area. A third gambrel defines the garage that is set off to one side. A continuous flared roof overhang brings down the scale and helps shade the first-floor windows. Sinuous lines created by arches and brackets balance the linear geometry of the main mass of the house and are playful and fun. A broad back porch provides a covered transition from house to landscape and frames sweeping views.
-
Inside, a grand entry hall with a curved stair and balcony above sets up entry to a sequence of spaces that stretch out parallel to the shoreline. Living, dining, kitchen, breakfast nook, study, screened-in porch, all bedrooms and some bathrooms take in the spectacular bay view. A rustic brick and stone fireplace warms the living room and recalls the finely detailed chimney that anchors the west end of the house outside.
-
PSD Scope Of Work: Architecture, Landscape Architecture, Construction |
Living Space: 6,883ft² |
Photography: Brian Vanden Brink |
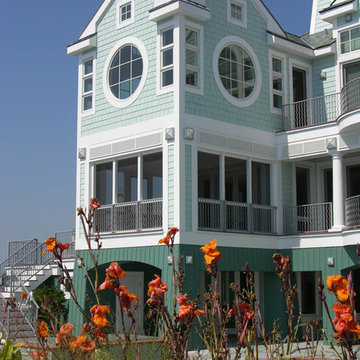
Design ideas for a green and expansive coastal two floor detached house in Other with wood cladding, a pitched roof and a shingle roof.
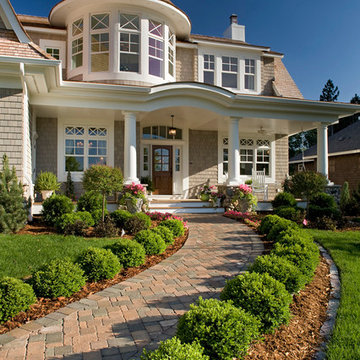
Builder: Pillar Homes
www.pillarhomes.com
Design ideas for an expansive and beige nautical two floor house exterior in Minneapolis with wood cladding.
Design ideas for an expansive and beige nautical two floor house exterior in Minneapolis with wood cladding.

Inspiration for an expansive and white coastal detached house in Charleston with three floors, mixed cladding, a hip roof, a mixed material roof, a grey roof and shiplap cladding.
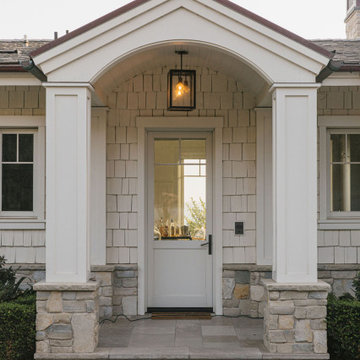
Burdge Architects- Traditional Cape Cod Style Home. Located in Malibu, CA.
Traditional coastal home exterior.
Expansive and white coastal two floor detached house in Los Angeles with wood cladding and a shingle roof.
Expansive and white coastal two floor detached house in Los Angeles with wood cladding and a shingle roof.
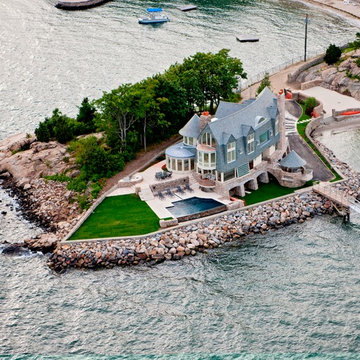
Expansive and blue nautical split-level detached house in New York with wood cladding, a pitched roof and a shingle roof.
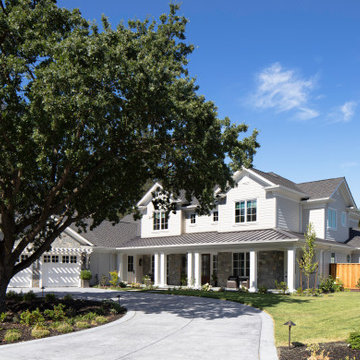
Beautiful East Coast style home with large porch and 3 car garage.
Expansive and beige coastal two floor detached house in San Francisco with concrete fibreboard cladding, a pitched roof and a shingle roof.
Expansive and beige coastal two floor detached house in San Francisco with concrete fibreboard cladding, a pitched roof and a shingle roof.
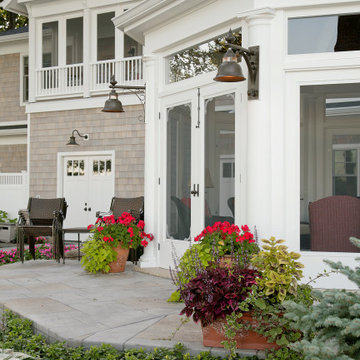
Boat and utility storage located below the mother-in-law suite. Home design by Phil Jenkins, AIA, Martin Bros. Contracting, Inc.; general contracting by Martin Bros. Contracting, Inc..; interior design by Stacey Hamilton; photos by Dave Hubler Photography
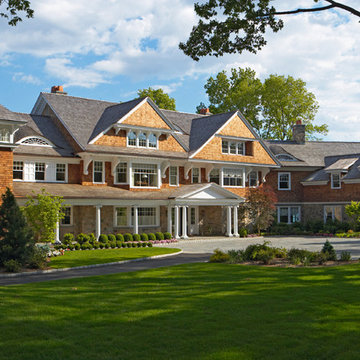
Mark P. Finlay Architects, AIA
Photo by Larry Lambrecht
This is an example of a beige and expansive coastal detached house in New York with wood cladding, a pitched roof, a shingle roof and three floors.
This is an example of a beige and expansive coastal detached house in New York with wood cladding, a pitched roof, a shingle roof and three floors.
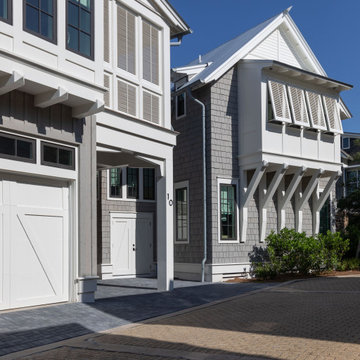
Expansive and gey beach style two floor detached house in Other with wood cladding, a pitched roof, a metal roof, a grey roof and shingles.
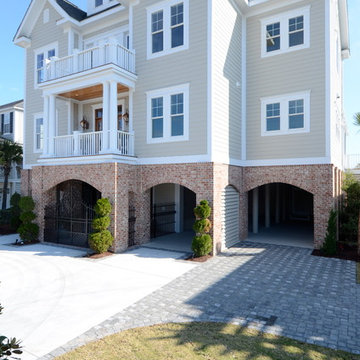
Photo of an expansive and beige nautical detached house in Other with three floors, mixed cladding, a pitched roof and a shingle roof.
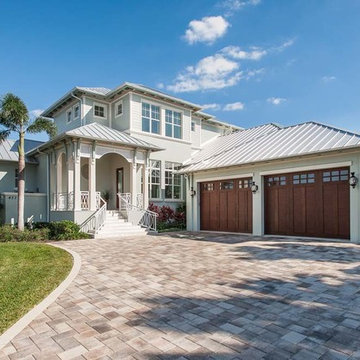
Inspiration for an expansive and green coastal two floor detached house in Tampa with mixed cladding, a hip roof and a metal roof.
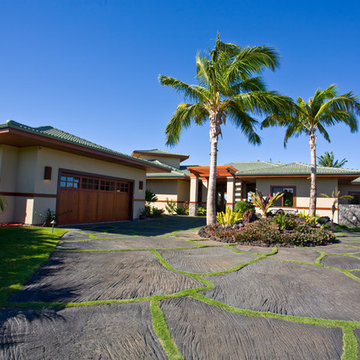
Lava Stamped Driveway
Inspiration for an expansive and beige coastal two floor render detached house in Hawaii with a hip roof and a tiled roof.
Inspiration for an expansive and beige coastal two floor render detached house in Hawaii with a hip roof and a tiled roof.

Pleasant Heights is a newly constructed home that sits atop a large bluff in Chatham overlooking Pleasant Bay, the largest salt water estuary on Cape Cod.
-
Two classic shingle style gambrel roofs run perpendicular to the main body of the house and flank an entry porch with two stout, robust columns. A hip-roofed dormer—with an arch-top center window and two tiny side windows—highlights the center above the porch and caps off the orderly but not too formal entry area. A third gambrel defines the garage that is set off to one side. A continuous flared roof overhang brings down the scale and helps shade the first-floor windows. Sinuous lines created by arches and brackets balance the linear geometry of the main mass of the house and are playful and fun. A broad back porch provides a covered transition from house to landscape and frames sweeping views.
-
Inside, a grand entry hall with a curved stair and balcony above sets up entry to a sequence of spaces that stretch out parallel to the shoreline. Living, dining, kitchen, breakfast nook, study, screened-in porch, all bedrooms and some bathrooms take in the spectacular bay view. A rustic brick and stone fireplace warms the living room and recalls the finely detailed chimney that anchors the west end of the house outside.
-
PSD Scope Of Work: Architecture, Landscape Architecture, Construction |
Living Space: 6,883ft² |
Photography: Brian Vanden Brink |
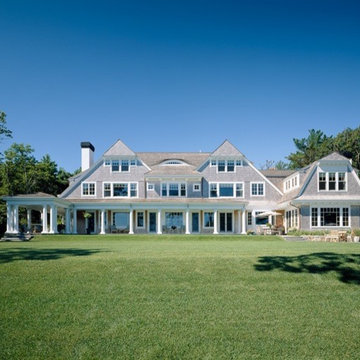
Inspiration for an expansive and brown nautical house exterior in Boston with three floors, wood cladding and a lean-to roof.
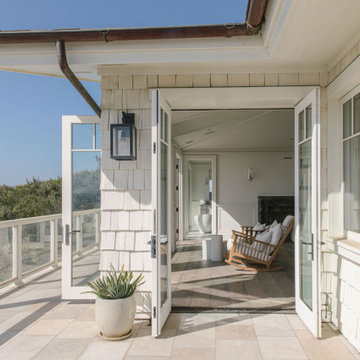
Burdge Architects- Traditional Cape Cod Style Home. Located in Malibu, CA.
Traditional coastal home exterior.
Photo of an expansive and white beach style two floor detached house in Los Angeles with wood cladding and a shingle roof.
Photo of an expansive and white beach style two floor detached house in Los Angeles with wood cladding and a shingle roof.
Expansive Coastal House Exterior Ideas and Designs
6