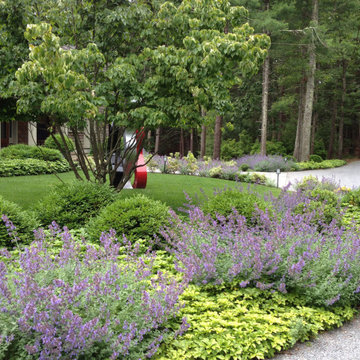24,916 Expansive Green Home Design Ideas, Pictures and Inspiration
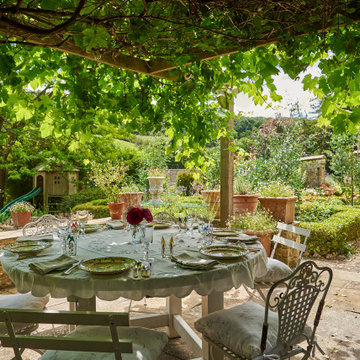
House shoot on location for Hazel Mill, Slad.
Photo of an expansive farmhouse patio in Gloucestershire.
Photo of an expansive farmhouse patio in Gloucestershire.
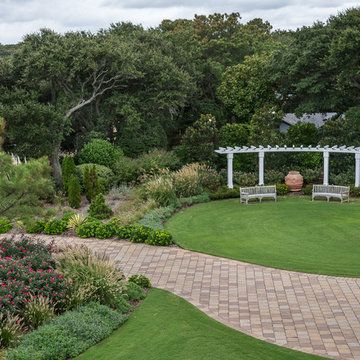
Melissa Clark Photography
Expansive beach style courtyard formal full sun garden for summer in DC Metro with a garden path and brick paving.
Expansive beach style courtyard formal full sun garden for summer in DC Metro with a garden path and brick paving.

A path through the Stonehouse Meadow, with Monarda in full bloom. Ecological landscaping
This is an example of an expansive rustic front xeriscape full sun garden for summer in Toronto with a flowerbed and a stone fence.
This is an example of an expansive rustic front xeriscape full sun garden for summer in Toronto with a flowerbed and a stone fence.

Photo of an expansive rustic back full sun garden for summer in Denver with a fire feature and natural stone paving.

Carry the fun outside right from the living area and out onto the cathedral covered deck. With plenty of seating and a fireplace, it's easy to cozy up and watch your favorite movie outdoors. Head downstairs to even more space with a grilling area and fire pit. The areas to entertain are endless.

Spacecrafting Photography
This is an example of an expansive classic open plan dining room in Minneapolis with white walls, dark hardwood flooring, a two-sided fireplace, a stone fireplace surround, brown floors, a coffered ceiling and wainscoting.
This is an example of an expansive classic open plan dining room in Minneapolis with white walls, dark hardwood flooring, a two-sided fireplace, a stone fireplace surround, brown floors, a coffered ceiling and wainscoting.
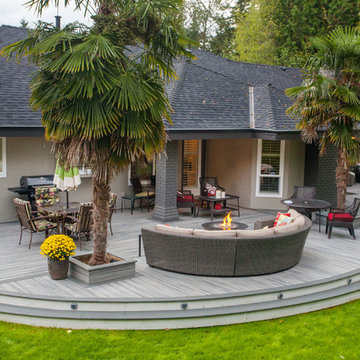
Large Trex Transcend "island mist" curved deck with fire table and palm trees.
Inspiration for an expansive modern back terrace in Vancouver with a fire feature and a roof extension.
Inspiration for an expansive modern back terrace in Vancouver with a fire feature and a roof extension.
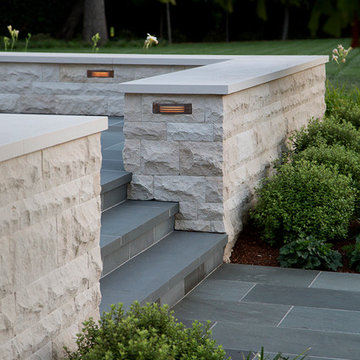
The bluestone and French limestone perfectly contrast each other.
Design ideas for an expansive classic back fully shaded garden in San Francisco with a garden path and natural stone paving.
Design ideas for an expansive classic back fully shaded garden in San Francisco with a garden path and natural stone paving.
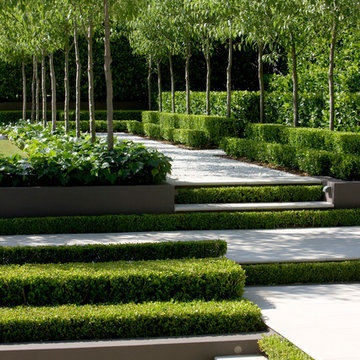
This is an example of an expansive traditional formal partial sun garden steps in Sydney.

An in-law suite (on the left) was added to this home to comfortably accommodate the owners extended family. A separate entrance, full kitchen, one bedroom, full bath, and private outdoor patio provides a very comfortable additional living space for an extended stay. An additional bedroom for the main house occupies the second floor of this addition.

Daniel Gonzalez
Photo of an expansive classic driveway garden for spring in New York with gravel.
Photo of an expansive classic driveway garden for spring in New York with gravel.
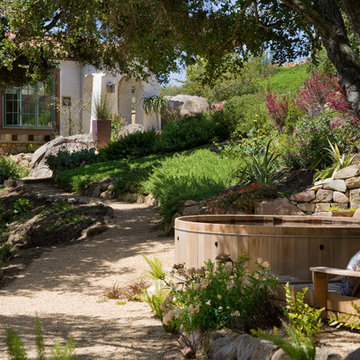
Back from the ashes!! Burned in the Tea Fire. Lovely Mediterranean Garden.
* Builder of the Year: Best Landscape and Hardscape for Santa Barbara Contractors Association
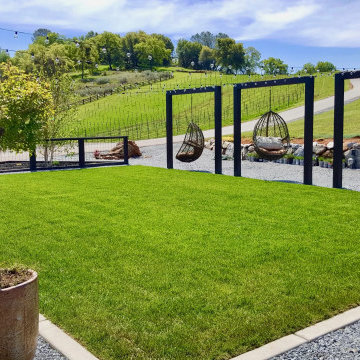
Brad’s vision for Black Oak Mountain Vineyards was to cultivate a sustainable, organic landscape that guests and visitors would be nurtured by. You’ll get a ‘feeling’ when you visit you won’t know quite what it is, but you won’t want to leave. Our team worked with Brad to see his vision come to life making Black Oak Mountain Vineyards a Couples Choice award winner! Relatively new, and pristine, with unusual desert mountain landscaping and architecture. We integrated an arid desertscape into the natural setting around this 150 acre estate property designing several ceremony sites and photo oportunities to capture the best moments of your life!

A series of cantilevered gables that separate each space visually. On the left, the Primary bedroom features its own private outdoor area, with direct access to the refreshing pool. In the middle, the stone walls highlight the living room, with large sliding doors that connect to the outside. The open floor kitchen and family room are on the right, with access to the cabana.
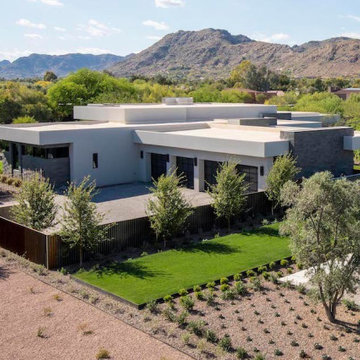
This speculative infill community on the site of the former Kachina Day School is comprised of four modernist homes that offer spectacular views of nearby mountains.
https://www.drewettworks.com/urban-modern/
Project Details // Urban Modern
Location: Kachina Estates, Paradise Valley, Arizona
Architecture: Drewett Works
Builder: Bedbrock Developers
Landscape: Berghoff Design Group
Interior Designer for development: Est Est
Interior Designer + Furnishings: Ownby Design
Photography: Mark Boisclair

A view from the 11th hole of No. 7 at Desert Mountain golf course reveals the stunning architecture of this impressive home, which received a 2021 Gold Nugget award for Drewett Works.
The Village at Seven Desert Mountain—Scottsdale
Architecture: Drewett Works
Builder: Cullum Homes
Interiors: Ownby Design
Landscape: Greey | Pickett
Photographer: Dino Tonn
https://www.drewettworks.com/the-model-home-at-village-at-seven-desert-mountain/

Photo of an expansive traditional back wire cable railing veranda in DC Metro with all types of cover and a bbq area.

This custom backyard cabana is one part of a multi-faceted outdoor design that features a stain and stamp patio and walkways, a fire pit and custom shade pergola.
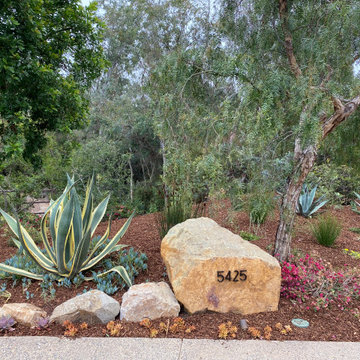
We designed this sprawling landscape at our Spanish Revival style project in Rancho Santa Fe to reflect our clients' vision of a colorful planting palette to compliment the custom ceramic tile mosaics, hand made iron work, stone and tile paths and patios, and the stucco fire pit and walls. All of these features were designed and installed by Gravel To Gold, Inc.
24,916 Expansive Green Home Design Ideas, Pictures and Inspiration
1




















