24,949 Expansive Green Home Design Ideas, Pictures and Inspiration

Master bathroom addition. Terrazzo tile floors, and free standing tub.
Design ideas for an expansive midcentury ensuite bathroom in Portland with flat-panel cabinets, a walk-in shower, engineered stone worktops, double sinks and a floating vanity unit.
Design ideas for an expansive midcentury ensuite bathroom in Portland with flat-panel cabinets, a walk-in shower, engineered stone worktops, double sinks and a floating vanity unit.

Our clients wanted the ultimate modern farmhouse custom dream home. They found property in the Santa Rosa Valley with an existing house on 3 ½ acres. They could envision a new home with a pool, a barn, and a place to raise horses. JRP and the clients went all in, sparing no expense. Thus, the old house was demolished and the couple’s dream home began to come to fruition.
The result is a simple, contemporary layout with ample light thanks to the open floor plan. When it comes to a modern farmhouse aesthetic, it’s all about neutral hues, wood accents, and furniture with clean lines. Every room is thoughtfully crafted with its own personality. Yet still reflects a bit of that farmhouse charm.
Their considerable-sized kitchen is a union of rustic warmth and industrial simplicity. The all-white shaker cabinetry and subway backsplash light up the room. All white everything complimented by warm wood flooring and matte black fixtures. The stunning custom Raw Urth reclaimed steel hood is also a star focal point in this gorgeous space. Not to mention the wet bar area with its unique open shelves above not one, but two integrated wine chillers. It’s also thoughtfully positioned next to the large pantry with a farmhouse style staple: a sliding barn door.
The master bathroom is relaxation at its finest. Monochromatic colors and a pop of pattern on the floor lend a fashionable look to this private retreat. Matte black finishes stand out against a stark white backsplash, complement charcoal veins in the marble looking countertop, and is cohesive with the entire look. The matte black shower units really add a dramatic finish to this luxurious large walk-in shower.
Photographer: Andrew - OpenHouse VC

Design ideas for an expansive traditional u-shaped kitchen in New York with a submerged sink, shaker cabinets, white cabinets, blue splashback, stainless steel appliances, medium hardwood flooring, an island, brown floors and grey worktops.
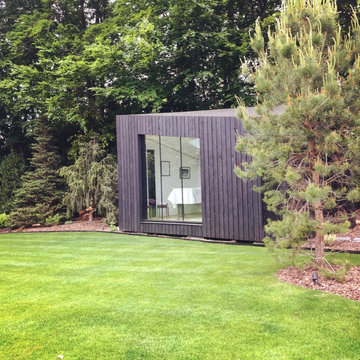
Photo of an expansive contemporary back partial sun garden in Manchester with natural stone paving.
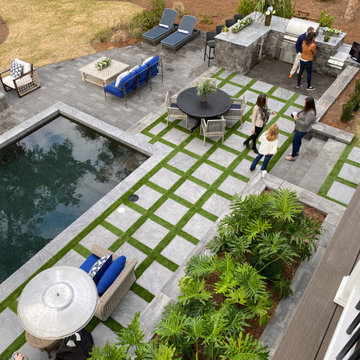
HGTV DREAM HOME 2020 - Preview Event held by Belgard. Burkhart Outdoors is part of the Belgard Advisory Committee in which we were honored to get an exclusive tour of the home along side Belgard this January 2020. Burkhart Outdoors has no affiliation with Belgard or HGTV DREAM HOME 2020. This work was constructed by HGTV Hired Contractors.
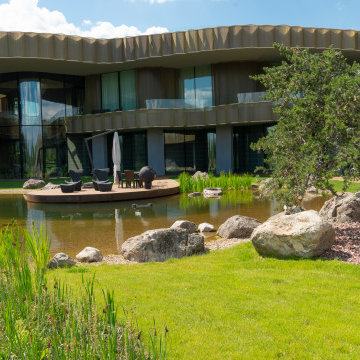
Два года каждодневного труда с жесткими сроками и числом рабочих до 50 человек в день, и интереснейший проект большого природного сада стал реальностью. В нем все необычно - от бионической архитектуры и оригинального решения рельефа, до открытости ветрам, речным красотам и взорам гуляющих людей. Дом идеально вписывается в существующий и созданный рельеф, давая возможность плавно подняться на террасы второго этажа прямо с земли. Панорамное остекление создает теснейшую связь с садом, а великолепный вид на реку обрамляют выразительные посадки деревьев. В этом огромная сила его очарования для хозяев. Воплощение этого масштабного проекта позволило реализовать наш прошлый опыт устройства мощения эластопейв, в котором очень важно выбрать правильный цвет гальки с учетом потемнения от смолы, создания авторских живописных водоемов с большими камнями и водопадами, правда все предыдущие были бетонные и не мельче 170 см, для плаванья, а этот спроектировали- мелким, пологим и гравийным, предусмотрев зону зимовки рыбы, облицовки подпорных стен габионами -выполнили очень качественно, с двумя видами камня, устройства ландшафтного освещения с 18 отдельными линиями включения. Из нового опыта - устройство спортивной площадки с искусственным газоном на гравийном основании с мачтами освещения, создание огорода с грядками из кортеновской стали, налитие большого бетонного моста из плит через пруд. Все растения мы заботливо выбирали в Германии, уделяя большое внимание кроне, характеру формовки, многолетники в количестве 40 тыс. мы дорастили в нашем питомнике, часть кустарников и высоких сосен - из российских питомников. В саду высажено 500 тыс луковичных, благодаря им с апреля по июль он превращается в яркое море красок и фактур. В течение года после сдачи работы на участке продолжились. Нам доверили весь уход. По просьбе заказчика мы переработали некоторые зоны, сделав их более приватными. Для этого лучшим решением оказались кулисы из стройных кедровых сосен с Алтая. Зону беседки мы дополнительно отделили от гуляющих вдоль реки посадкой большой группы формированных сосен Бонсай. Практичное мощение, мощные холмы, скрывающие забор, огромные площади трав и многолетников, высоченные раскидистые сосны, очень интересные по форме сосны Банкса, живописный водоем, отражающий дом – вот слагаемые неповторимого облика сада. Уже в июне поднимаются массивы трав, высотой по плечи, добавляющие глубину и создающие ощущение возврата в детство, в бескрайние луговые просторы. В прозрачный водоем залетают поплескаться дикие утки, а кошки интересуются его обитателями- карпами Кои, засев в зарослях ириса болотного.
Основа проекта: Михаил Козлов.
Доработка и реализация: Ландшафтная студия Аркадия Гарден
фото: Диана Дубовицкая

Inspired by the majesty of the Northern Lights and this family's everlasting love for Disney, this home plays host to enlighteningly open vistas and playful activity. Like its namesake, the beloved Sleeping Beauty, this home embodies family, fantasy and adventure in their truest form. Visions are seldom what they seem, but this home did begin 'Once Upon a Dream'. Welcome, to The Aurora.

Design ideas for an expansive l-shaped kitchen in San Francisco with a belfast sink, stainless steel appliances, dark hardwood flooring, multiple islands, brown floors, beige worktops, white cabinets, granite worktops, beige splashback, stone tiled splashback and raised-panel cabinets.

Modern Farmhouse designed for entertainment and gatherings. French doors leading into the main part of the home and trim details everywhere. Shiplap, board and batten, tray ceiling details, custom barrel tables are all part of this modern farmhouse design.
Half bath with a custom vanity. Clean modern windows. Living room has a fireplace with custom cabinets and custom barn beam mantel with ship lap above. The Master Bath has a beautiful tub for soaking and a spacious walk in shower. Front entry has a beautiful custom ceiling treatment.
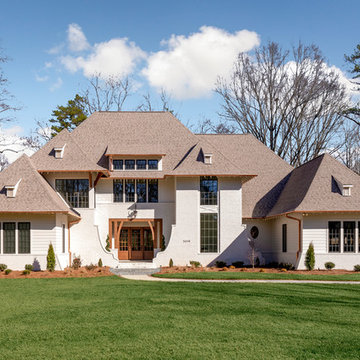
Design ideas for an expansive and white traditional two floor detached house in Charlotte with a shingle roof, mixed cladding and a hip roof.

Inspiration for a brown and expansive contemporary two floor detached house in DC Metro with mixed cladding and a flat roof.

This gorgeous modern farmhouse features hardie board board and batten siding with stunning black framed Pella windows. The soffit lighting accents each gable perfectly and creates the perfect farmhouse.
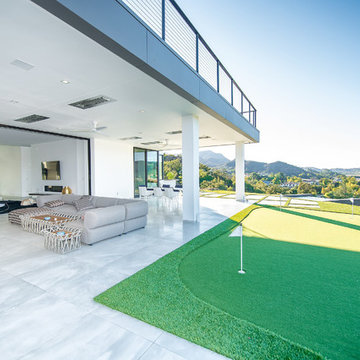
Photo of an expansive contemporary back patio in Los Angeles with tiled flooring and a roof extension.
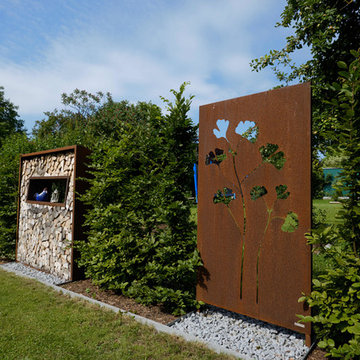
Photo of an expansive contemporary back partial sun garden for summer in Stuttgart with a garden path and natural stone paving.
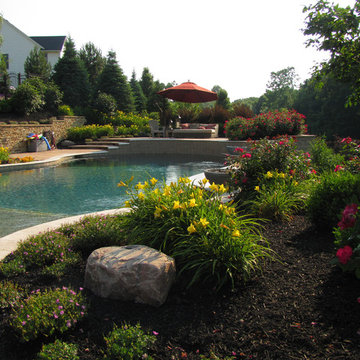
This is an example of an expansive classic back custom shaped lengths hot tub in New York with natural stone paving.

Challenge
This 2001 riverfront home was purchased by the owners in 2015 and immediately renovated. Progressive Design Build was hired at that time to remodel the interior, with tentative plans to remodel their outdoor living space as a second phase design/build remodel. True to their word, after completing the interior remodel, this young family turned to Progressive Design Build in 2017 to address known zoning regulations and restrictions in their backyard and build an outdoor living space that was fit for entertaining and everyday use.
The homeowners wanted a pool and spa, outdoor living room, kitchen, fireplace and covered patio. They also wanted to stay true to their home’s Old Florida style architecture while also adding a Jamaican influence to the ceiling detail, which held sentimental value to the homeowners who honeymooned in Jamaica.
Solution
To tackle the known zoning regulations and restrictions in the backyard, the homeowners researched and applied for a variance. With the variance in hand, Progressive Design Build sat down with the homeowners to review several design options. These options included:
Option 1) Modifications to the original pool design, changing it to be longer and narrower and comply with an existing drainage easement
Option 2) Two different layouts of the outdoor living area
Option 3) Two different height elevations and options for the fire pit area
Option 4) A proposed breezeway connecting the new area with the existing home
After reviewing the options, the homeowners chose the design that placed the pool on the backside of the house and the outdoor living area on the west side of the home (Option 1).
It was important to build a patio structure that could sustain a hurricane (a Southwest Florida necessity), and provide substantial sun protection. The new covered area was supported by structural columns and designed as an open-air porch (with no screens) to allow for an unimpeded view of the Caloosahatchee River. The open porch design also made the area feel larger, and the roof extension was built with substantial strength to survive severe weather conditions.
The pool and spa were connected to the adjoining patio area, designed to flow seamlessly into the next. The pool deck was designed intentionally in a 3-color blend of concrete brick with freeform edge detail to mimic the natural river setting. Bringing the outdoors inside, the pool and fire pit were slightly elevated to create a small separation of space.
Result
All of the desirable amenities of a screened porch were built into an open porch, including electrical outlets, a ceiling fan/light kit, TV, audio speakers, and a fireplace. The outdoor living area was finished off with additional storage for cushions, ample lighting, an outdoor dining area, a smoker, a grill, a double-side burner, an under cabinet refrigerator, a major ventilation system, and water supply plumbing that delivers hot and cold water to the sinks.
Because the porch is under a roof, we had the option to use classy woods that would give the structure a natural look and feel. We chose a dark cypress ceiling with a gloss finish, replicating the same detail that the homeowners experienced in Jamaica. This created a deep visceral and emotional reaction from the homeowners to their new backyard.
The family now spends more time outdoors enjoying the sights, sounds and smells of nature. Their professional lives allow them to take a trip to paradise right in their backyard—stealing moments that reflect on the past, but are also enjoyed in the present.
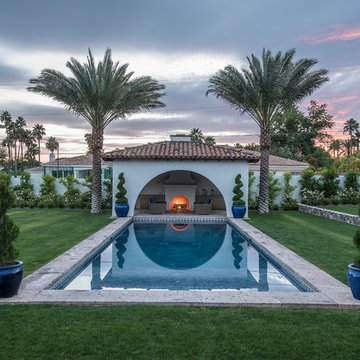
The landscape of this home honors the formality of Spanish Colonial / Santa Barbara Style early homes in the Arcadia neighborhood of Phoenix. By re-grading the lot and allowing for terraced opportunities, we featured a variety of hardscape stone, brick, and decorative tiles that reinforce the eclectic Spanish Colonial feel. Cantera and La Negra volcanic stone, brick, natural field stone, and handcrafted Spanish decorative tiles are used to establish interest throughout the property.
A front courtyard patio includes a hand painted tile fountain and sitting area near the outdoor fire place. This patio features formal Boxwood hedges, Hibiscus, and a rose garden set in pea gravel.
The living room of the home opens to an outdoor living area which is raised three feet above the pool. This allowed for opportunity to feature handcrafted Spanish tiles and raised planters. The side courtyard, with stepping stones and Dichondra grass, surrounds a focal Crape Myrtle tree.
One focal point of the back patio is a 24-foot hand-hammered wrought iron trellis, anchored with a stone wall water feature. We added a pizza oven and barbecue, bistro lights, and hanging flower baskets to complete the intimate outdoor dining space.
Project Details:
Landscape Architect: Greey|Pickett
Architect: Higgins Architects
Landscape Contractor: Premier Environments
Photography: Scott Sandler
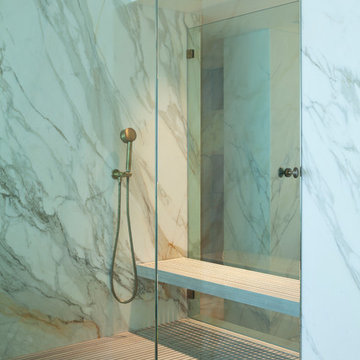
Undine Pröhl Photography
Photo of an expansive contemporary ensuite bathroom in San Diego with a built-in shower, white tiles, marble tiles, white walls, marble flooring, marble worktops, white floors and a hinged door.
Photo of an expansive contemporary ensuite bathroom in San Diego with a built-in shower, white tiles, marble tiles, white walls, marble flooring, marble worktops, white floors and a hinged door.
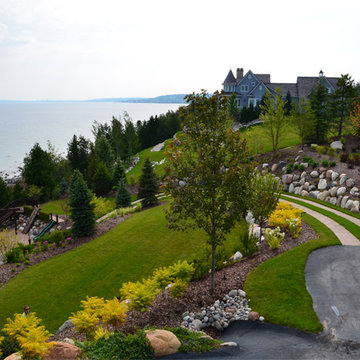
Design ideas for an expansive traditional back full sun garden in Detroit with natural stone paving.

Master Bath Remodel
Inspiration for an expansive traditional ensuite bathroom in Los Angeles with a freestanding bath, a double shower, a one-piece toilet, white tiles, white walls, mosaic tile flooring, a built-in sink, marble worktops, white floors, a hinged door, brown cabinets, marble tiles and white worktops.
Inspiration for an expansive traditional ensuite bathroom in Los Angeles with a freestanding bath, a double shower, a one-piece toilet, white tiles, white walls, mosaic tile flooring, a built-in sink, marble worktops, white floors, a hinged door, brown cabinets, marble tiles and white worktops.
24,949 Expansive Green Home Design Ideas, Pictures and Inspiration
2



















