Neutral Palettes 428 Expansive Home Design Ideas, Pictures and Inspiration
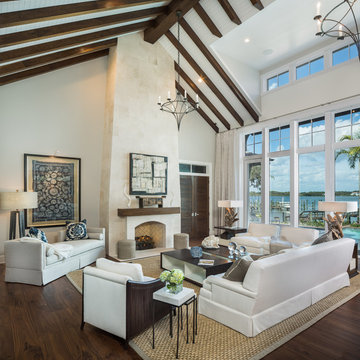
Jimmy White
Photo of an expansive contemporary formal open plan living room in Tampa with beige walls, dark hardwood flooring, a standard fireplace, a stone fireplace surround, no tv and feature lighting.
Photo of an expansive contemporary formal open plan living room in Tampa with beige walls, dark hardwood flooring, a standard fireplace, a stone fireplace surround, no tv and feature lighting.
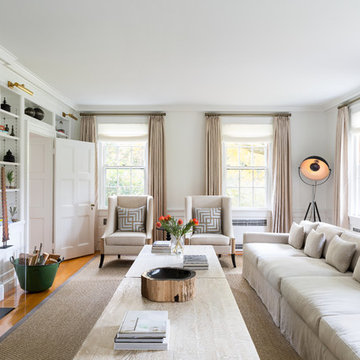
Interior Design, Interior Architecture, Custom Furniture Design, AV Design, Landscape Architecture, & Art Curation by Chango & Co.
Photography by Ball & Albanese
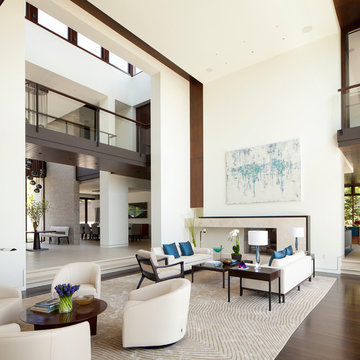
A light-filled formal living room finds a balanced marriage that feels inventive yet timeless.
Photo: Roger Davies
Expansive contemporary open plan living room in Los Angeles with white walls, dark hardwood flooring, a standard fireplace, a stone fireplace surround and brown floors.
Expansive contemporary open plan living room in Los Angeles with white walls, dark hardwood flooring, a standard fireplace, a stone fireplace surround and brown floors.
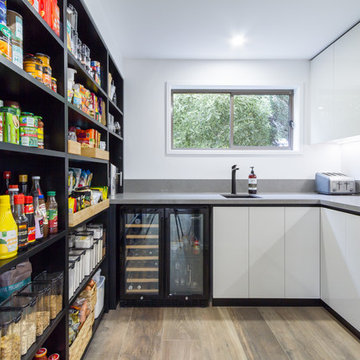
Designer: Corey Johnson; Photographer: Yvonne Menegol
Expansive contemporary u-shaped kitchen/diner in Melbourne with flat-panel cabinets, engineered stone countertops, white splashback, stainless steel appliances, porcelain flooring, an island, brown floors, a submerged sink, white cabinets and grey worktops.
Expansive contemporary u-shaped kitchen/diner in Melbourne with flat-panel cabinets, engineered stone countertops, white splashback, stainless steel appliances, porcelain flooring, an island, brown floors, a submerged sink, white cabinets and grey worktops.
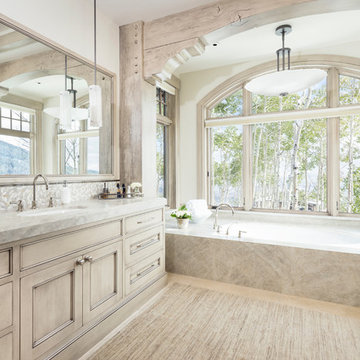
Joshua Caldwell
Inspiration for an expansive rustic bathroom in Salt Lake City with beige cabinets, marble worktops, recessed-panel cabinets, a submerged bath, grey tiles, mosaic tiles, white walls, a submerged sink, beige floors and grey worktops.
Inspiration for an expansive rustic bathroom in Salt Lake City with beige cabinets, marble worktops, recessed-panel cabinets, a submerged bath, grey tiles, mosaic tiles, white walls, a submerged sink, beige floors and grey worktops.
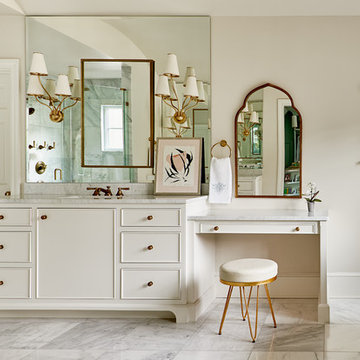
Dustin.Peck.Photography.Inc
Inspiration for an expansive traditional ensuite bathroom in Other with a freestanding bath, a walk-in shower, a two-piece toilet, white tiles, marble tiles, marble flooring, a submerged sink, marble worktops, white floors, a hinged door, white cabinets and beige walls.
Inspiration for an expansive traditional ensuite bathroom in Other with a freestanding bath, a walk-in shower, a two-piece toilet, white tiles, marble tiles, marble flooring, a submerged sink, marble worktops, white floors, a hinged door, white cabinets and beige walls.
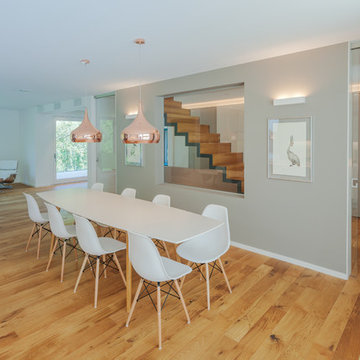
Foto: Jürgen Pollak
Expansive contemporary open plan dining room in Stuttgart with grey walls, light hardwood flooring, no fireplace and brown floors.
Expansive contemporary open plan dining room in Stuttgart with grey walls, light hardwood flooring, no fireplace and brown floors.
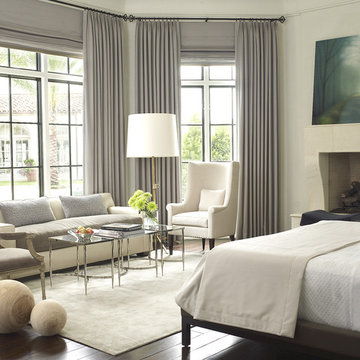
Expansive mediterranean master and grey and brown bedroom in Houston with white walls, dark hardwood flooring, a standard fireplace, a stone fireplace surround and brown floors.
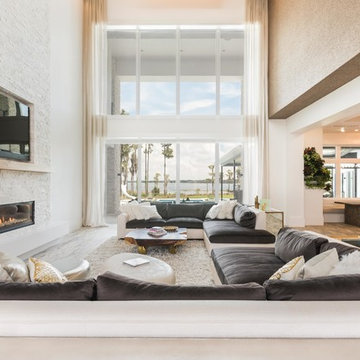
Russell Hart - Orlando Interior Photography
Photo of an expansive contemporary formal open plan living room in Orlando with a ribbon fireplace, a stone fireplace surround and a built-in media unit.
Photo of an expansive contemporary formal open plan living room in Orlando with a ribbon fireplace, a stone fireplace surround and a built-in media unit.
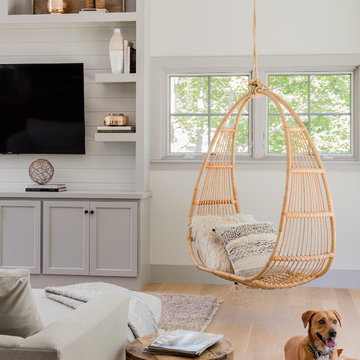
Michael J Lee
Photo of an expansive country open plan games room in Boston with white walls, a wall mounted tv, medium hardwood flooring and brown floors.
Photo of an expansive country open plan games room in Boston with white walls, a wall mounted tv, medium hardwood flooring and brown floors.
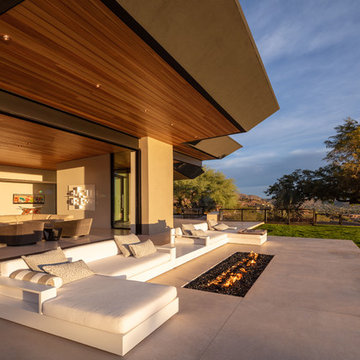
Expansive contemporary back patio in Phoenix with a fire feature, concrete slabs and a roof extension.

Photo of an expansive modern enclosed dining room in Stuttgart with white walls, concrete flooring, grey floors and no fireplace.
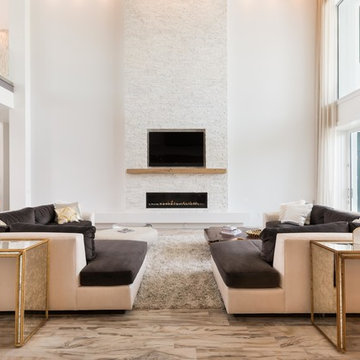
Russell Hart - Orlando Interior Photography
Expansive contemporary formal open plan living room feature wall in Orlando with a ribbon fireplace, a stone fireplace surround and a built-in media unit.
Expansive contemporary formal open plan living room feature wall in Orlando with a ribbon fireplace, a stone fireplace surround and a built-in media unit.
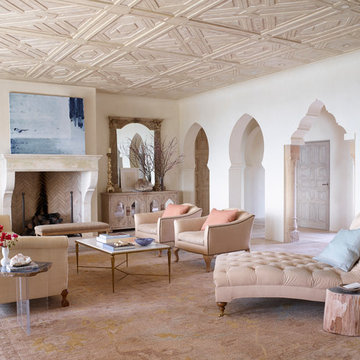
Design ideas for an expansive mediterranean formal open plan living room in Orange County with white walls, a standard fireplace, dark hardwood flooring, a stone fireplace surround, no tv and brown floors.
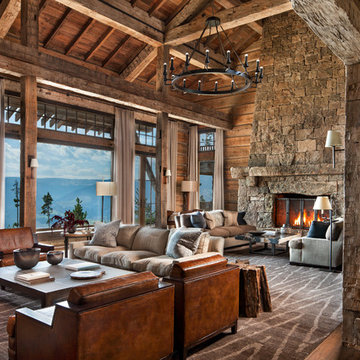
Photo of an expansive rustic open plan games room in Other with brown walls, medium hardwood flooring, a standard fireplace, a stone fireplace surround and brown floors.
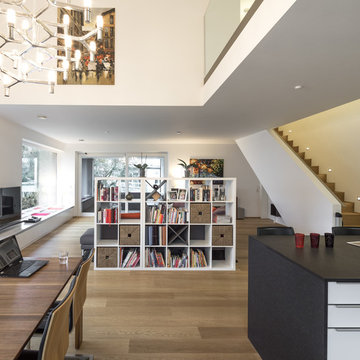
Photo of an expansive contemporary open plan living room in Other with a reading nook, white walls, medium hardwood flooring, a wall mounted tv and brown floors.
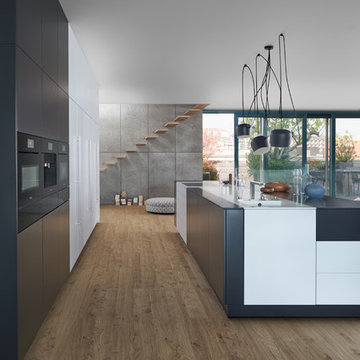
Offene Küche in Schwarz-Weiß mit Kochinsel
Design ideas for an expansive contemporary galley kitchen/diner in Hamburg with an integrated sink, flat-panel cabinets, black cabinets, white splashback, wood splashback, black appliances, dark hardwood flooring, an island and brown floors.
Design ideas for an expansive contemporary galley kitchen/diner in Hamburg with an integrated sink, flat-panel cabinets, black cabinets, white splashback, wood splashback, black appliances, dark hardwood flooring, an island and brown floors.
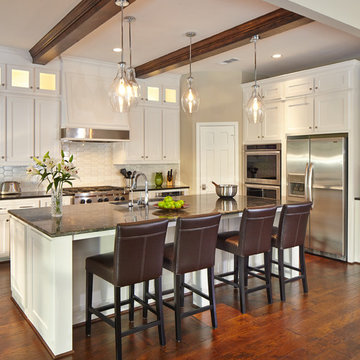
This is an example of an expansive traditional l-shaped kitchen in Dallas with shaker cabinets, white cabinets, ceramic splashback, an island, a submerged sink, white splashback, stainless steel appliances and brown floors.
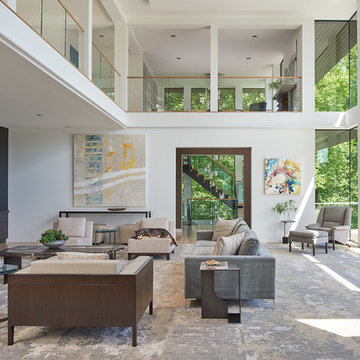
Design ideas for an expansive contemporary enclosed living room in DC Metro with white walls, light hardwood flooring, a wall mounted tv, beige floors, a standard fireplace and a tiled fireplace surround.
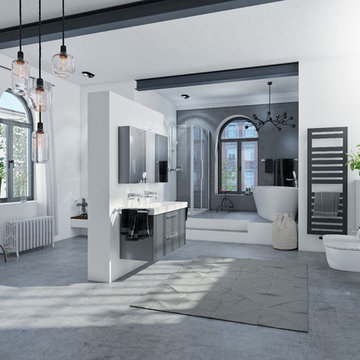
Souverän & Elegant
So stilsicher wie das kleine Schwarze für die Abendgarderobe.
Expansive industrial shower room bathroom in Hanover with flat-panel cabinets, grey cabinets, a freestanding bath, a built-in shower, a bidet, white walls, a vessel sink, grey floors, a hinged door and concrete flooring.
Expansive industrial shower room bathroom in Hanover with flat-panel cabinets, grey cabinets, a freestanding bath, a built-in shower, a bidet, white walls, a vessel sink, grey floors, a hinged door and concrete flooring.
Neutral Palettes 428 Expansive Home Design Ideas, Pictures and Inspiration
2



















