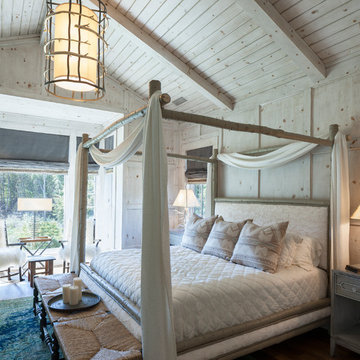17,237 Expansive Home Design Ideas, Pictures and Inspiration

Rustic beams frame the architecture in this spectacular great room; custom sectional and tables.
Photographer: Mick Hales
Design ideas for an expansive farmhouse open plan games room in New York with medium hardwood flooring, a standard fireplace, a stone fireplace surround, a wall mounted tv and feature lighting.
Design ideas for an expansive farmhouse open plan games room in New York with medium hardwood flooring, a standard fireplace, a stone fireplace surround, a wall mounted tv and feature lighting.

Expansive classic living room in Seattle with a standard fireplace, no tv, white walls, dark hardwood flooring and feature lighting.
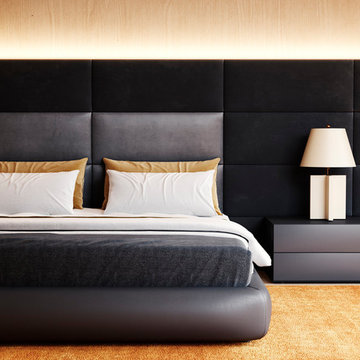
In Progress: We are designing a spectacular southern facing apartment on one of the highest floors at 432 Park Avenue. Designed by the architect Rafael Viñoly, 432 Park is the third tallest building in the United States, and the tallest residential building in the world. It's the second tallest building in New York City, behind One World Trade Center.

Clients' first home and there forever home with a family of four and in laws close, this home needed to be able to grow with the family. This most recent growth included a few home additions including the kids bathrooms (on suite) added on to the East end, the two original bathrooms were converted into one larger hall bath, the kitchen wall was blown out, entrying into a complete 22'x22' great room addition with a mudroom and half bath leading to the garage and the final addition a third car garage. This space is transitional and classic to last the test of time.

The dark paint on the high ceiling in this family room gives the space a more warm and inviting feel in an otherwise very open and large room.
Photo by Emily Minton Redfield

Master bedroom with wallpapered headboard wall, photo by Matthew Niemann
Inspiration for an expansive traditional master bedroom in Other with light hardwood flooring, multi-coloured walls and feature lighting.
Inspiration for an expansive traditional master bedroom in Other with light hardwood flooring, multi-coloured walls and feature lighting.

Marcell Puzsar, Brightroom Photography
Design ideas for an expansive urban formal open plan living room in San Francisco with white walls, concrete flooring, a ribbon fireplace, a metal fireplace surround and no tv.
Design ideas for an expansive urban formal open plan living room in San Francisco with white walls, concrete flooring, a ribbon fireplace, a metal fireplace surround and no tv.

Builder: Denali Custom Homes - Architectural Designer: Alexander Design Group - Interior Designer: Studio M Interiors - Photo: Spacecrafting Photography

The ceiling detail was designed to be the star in room to add interest and to showcase how large this master bedroom really is!
Studio KW Photography
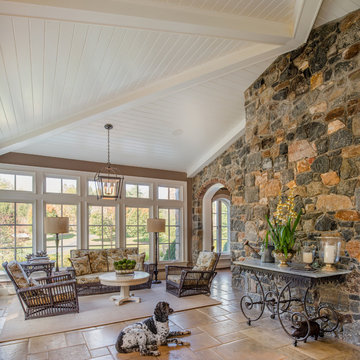
Angle Eye Photography
Expansive classic formal enclosed living room in Philadelphia with travertine flooring.
Expansive classic formal enclosed living room in Philadelphia with travertine flooring.
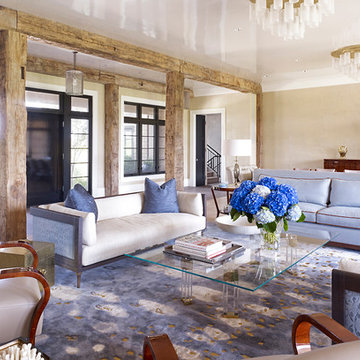
Peter Murdock
Photo of an expansive coastal living room in New York with beige walls.
Photo of an expansive coastal living room in New York with beige walls.

A spacious calm white modern closet is perfectly fit for the man to store clothes conveniently.
Photo of an expansive modern walk-in wardrobe for men in Los Angeles with flat-panel cabinets, light wood cabinets, medium hardwood flooring, brown floors and a vaulted ceiling.
Photo of an expansive modern walk-in wardrobe for men in Los Angeles with flat-panel cabinets, light wood cabinets, medium hardwood flooring, brown floors and a vaulted ceiling.
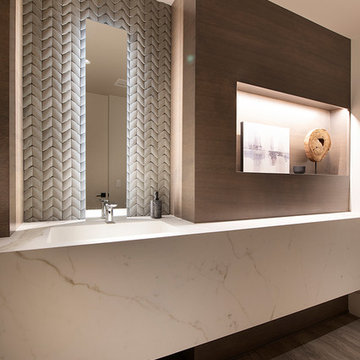
The Estates at Reflection Bay at Lake Las Vegas Show Home Master Bathroom
This is an example of an expansive contemporary bathroom in Las Vegas with a freestanding bath, white walls and white worktops.
This is an example of an expansive contemporary bathroom in Las Vegas with a freestanding bath, white walls and white worktops.
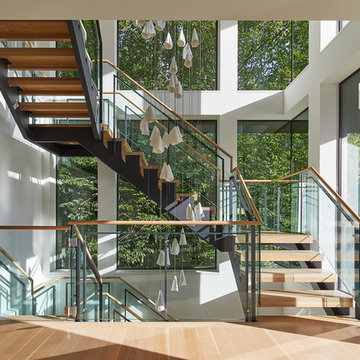
Photo of an expansive contemporary wood l-shaped mixed railing staircase in DC Metro with open risers and feature lighting.
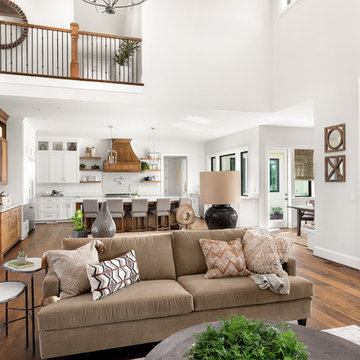
Justin Krug Photography
Expansive country open plan living room in Portland with white walls, medium hardwood flooring, a standard fireplace, a stone fireplace surround, a wall mounted tv and feature lighting.
Expansive country open plan living room in Portland with white walls, medium hardwood flooring, a standard fireplace, a stone fireplace surround, a wall mounted tv and feature lighting.

Ornate furnishings with contemporary gold art in this soft Master Bedroom.
Gold, grey blue, cream and black on white shag rug.
White, gold and almost black are used in this very large, traditional remodel of an original Landry Group Home, filled with contemporary furniture, modern art and decor. White painted moldings on walls and ceilings, combined with black stained wide plank wood flooring. Very grand spaces, including living room, family room, dining room and music room feature hand knotted rugs in modern light grey, gold and black free form styles. All large rooms, including the master suite, feature white painted fireplace surrounds in carved moldings. Music room is stunning in black venetian plaster and carved white details on the ceiling with burgandy velvet upholstered chairs and a burgandy accented Baccarat Crystal chandelier. All lighting throughout the home, including the stairwell and extra large dining room hold Baccarat lighting fixtures. Master suite is composed of his and her baths, a sitting room divided from the master bedroom by beautiful carved white doors. Guest house shows arched white french doors, ornate gold mirror, and carved crown moldings. All the spaces are comfortable and cozy with warm, soft textures throughout. Project Location: Lake Sherwood, Westlake, California. Project designed by Maraya Interior Design. From their beautiful resort town of Ojai, they serve clients in Montecito, Hope Ranch, Malibu and Calabasas, across the tri-county area of Santa Barbara, Ventura and Los Angeles, south to Hidden Hills.
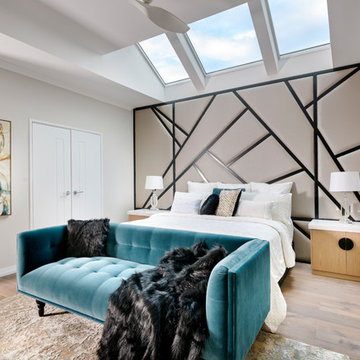
The Master Bedroom was made light and bright by installing motorised skylights above the bed. A Custom Headboard was designed, with custom made bedside tables. New Flooring was laid, bathrooms were kept as they were, with a new glass custom barn door installed. Walls: Dulux Grey Pebble Half. Ceiling: Dulux Ceiling White. Floors: Signature Oak Flooring. Custom Bedhead: The Upholstery Shop, Perth. Custom Bedside Tables: Peter Stewart Homes - Briggs Biscotti True Grain with Silestone Eternal Calacatta Gold Tops. Bedside Lamps: Makstar Wholesale. Couch: Roxby Lane Perth. Linen: Private Collection. Artwork: Demmer Galleries, Perth. Rug: Jenny Jones.
Photography: DMax Photography
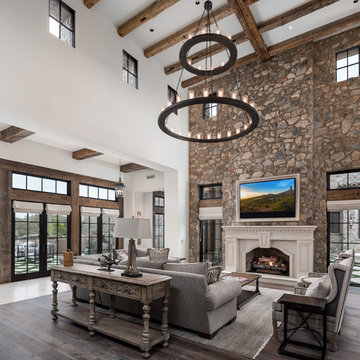
World Renowned Architecture Firm Fratantoni Design created this beautiful home! They design home plans for families all over the world in any size and style. They also have in-house Interior Designer Firm Fratantoni Interior Designers and world class Luxury Home Building Firm Fratantoni Luxury Estates! Hire one or all three companies to design and build and or remodel your home!
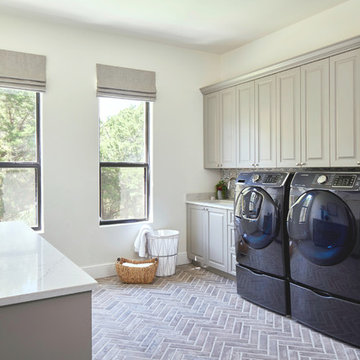
Cabinet painted in Benjamin Moore's BM 1552 "River Reflections". Photo by Matthew Niemann
This is an example of an expansive classic separated utility room in Austin with a submerged sink, raised-panel cabinets, grey cabinets, engineered stone countertops, a side by side washer and dryer and white worktops.
This is an example of an expansive classic separated utility room in Austin with a submerged sink, raised-panel cabinets, grey cabinets, engineered stone countertops, a side by side washer and dryer and white worktops.
17,237 Expansive Home Design Ideas, Pictures and Inspiration
1




















