17,237 Expansive Home Design Ideas, Pictures and Inspiration
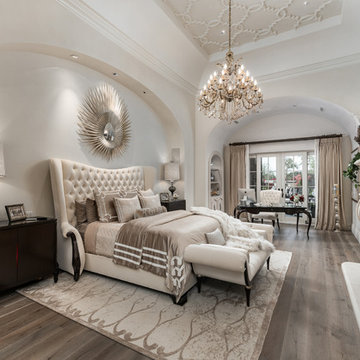
We love this bedrooms cast stone fireplace mantel, the ceiling detail, and wood floors.
Photo of an expansive mediterranean master bedroom in Phoenix with white walls, dark hardwood flooring, a two-sided fireplace, a stone fireplace surround, brown floors, a drop ceiling and panelled walls.
Photo of an expansive mediterranean master bedroom in Phoenix with white walls, dark hardwood flooring, a two-sided fireplace, a stone fireplace surround, brown floors, a drop ceiling and panelled walls.

Paint by Sherwin Williams
Body Color - City Loft - SW 7631
Trim Color - Custom Color - SW 8975/3535
Master Suite & Guest Bath - Site White - SW 7070
Girls' Rooms & Bath - White Beet - SW 6287
Exposed Beams & Banister Stain - Banister Beige - SW 3128-B
Gas Fireplace by Heat & Glo
Flooring & Tile by Macadam Floor & Design
Hardwood by Kentwood Floors
Hardwood Product Originals Series - Plateau in Brushed Hard Maple
Kitchen Backsplash by Tierra Sol
Tile Product - Tencer Tiempo in Glossy Shadow
Kitchen Backsplash Accent by Walker Zanger
Tile Product - Duquesa Tile in Jasmine
Sinks by Decolav
Slab Countertops by Wall to Wall Stone Corp
Kitchen Quartz Product True North Calcutta
Master Suite Quartz Product True North Venato Extra
Girls' Bath Quartz Product True North Pebble Beach
All Other Quartz Product True North Light Silt
Windows by Milgard Windows & Doors
Window Product Style Line® Series
Window Supplier Troyco - Window & Door
Window Treatments by Budget Blinds
Lighting by Destination Lighting
Fixtures by Crystorama Lighting
Interior Design by Tiffany Home Design
Custom Cabinetry & Storage by Northwood Cabinets
Customized & Built by Cascade West Development
Photography by ExposioHDR Portland
Original Plans by Alan Mascord Design Associates
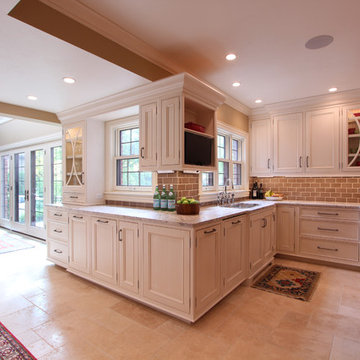
Cabinets were wrapped around this wall intersection to continue the flow of the space. A bookshelf cabinet was incorporated to hold a flat screen tv. Decorative cabinet door ends were incorporated onto the sides of the cabinets for a seamless transition. Two, double trash pullouts were incorporated for a recycling center. At the end of the cabinet run, the cabinet runs to the countertop. The glass door and traditional mullions allows for display space. The white glazed cabinets add warmth and depth to the space to fit the style of this tudor home.
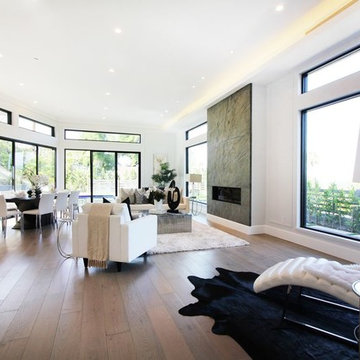
This is an example of an expansive modern formal open plan living room in Los Angeles with white walls, light hardwood flooring, a ribbon fireplace, a stone fireplace surround, no tv and brown floors.
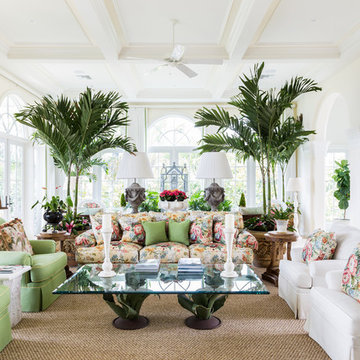
Aric Attas
Inspiration for an expansive world-inspired living room in Other with white walls.
Inspiration for an expansive world-inspired living room in Other with white walls.

Design ideas for an expansive classic galley enclosed kitchen in New York with a submerged sink, shaker cabinets, white cabinets, white splashback, stainless steel appliances, multiple islands, grey floors, marble worktops, stone slab splashback and porcelain flooring.
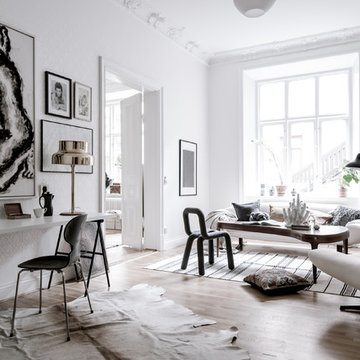
Design ideas for an expansive scandi formal open plan living room in Gothenburg with white walls, light hardwood flooring and no tv.
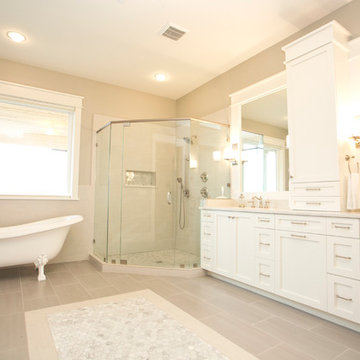
This incredible, 12,000sf custom home was thoughtfully designed and built for two generations of family on a hillside with sweeping views of Mt. Hood. A magnificent shared kitchen on the main floor anchors the home, and ample living spaces abound throughout the residence. Attention was paid to hard-wearing, classic surfaces including stainless appliances and quartz countertops, hardwood-look tile floors, and large format porcelain tile floors in baths and laundry/craft spaces. Levels of lighting showcase comfort and texture in every room of the house.
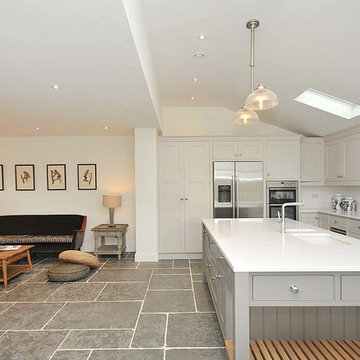
Design ideas for an expansive contemporary u-shaped open plan kitchen in Cheshire with a double-bowl sink, shaker cabinets, grey cabinets, stainless steel appliances and an island.
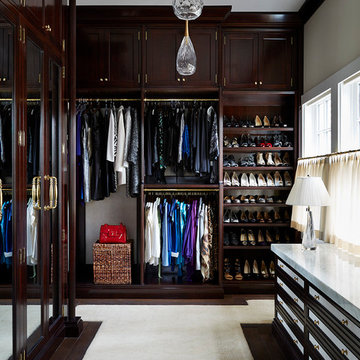
Lucas Allen
This is an example of an expansive traditional gender neutral walk-in wardrobe in Jacksonville with dark wood cabinets, dark hardwood flooring and recessed-panel cabinets.
This is an example of an expansive traditional gender neutral walk-in wardrobe in Jacksonville with dark wood cabinets, dark hardwood flooring and recessed-panel cabinets.
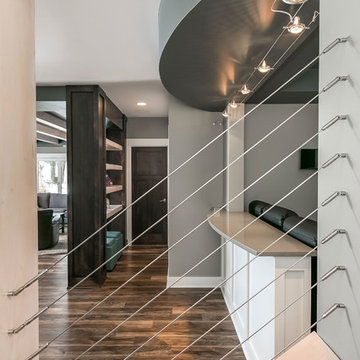
©Finished Basement Company
Inspiration for an expansive contemporary look-out basement in Minneapolis with grey walls, medium hardwood flooring, no fireplace and brown floors.
Inspiration for an expansive contemporary look-out basement in Minneapolis with grey walls, medium hardwood flooring, no fireplace and brown floors.

Photo of an expansive nautical open plan games room in Miami with white walls, a wall mounted tv, light hardwood flooring, a standard fireplace, a tiled fireplace surround and feature lighting.
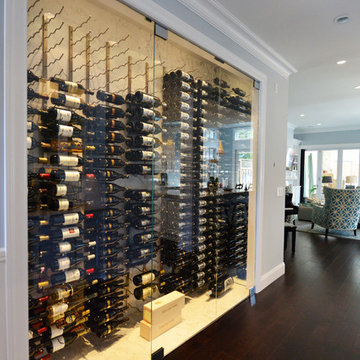
This is an example of an expansive classic wine cellar in San Francisco with vinyl flooring and display racks.
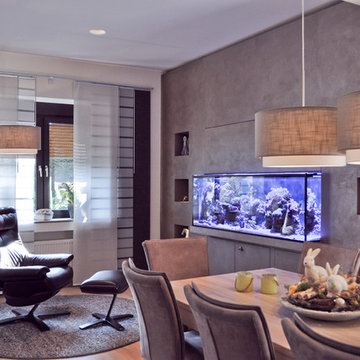
Patrycja Kin
This is an example of an expansive open plan dining room in Other with light hardwood flooring, a ribbon fireplace, a plastered fireplace surround and wallpapered walls.
This is an example of an expansive open plan dining room in Other with light hardwood flooring, a ribbon fireplace, a plastered fireplace surround and wallpapered walls.
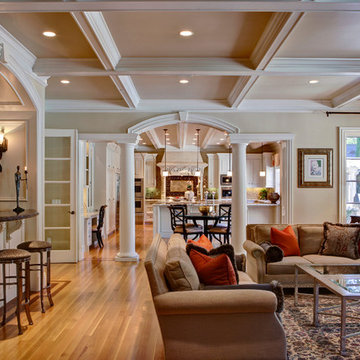
This is an example of an expansive traditional formal enclosed living room in San Francisco with beige walls and light hardwood flooring.
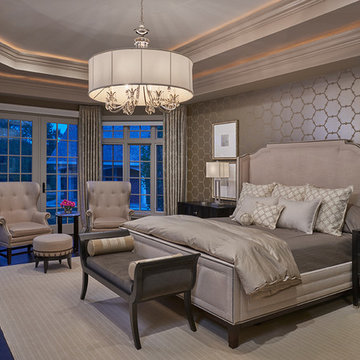
Custom furnishings throughout that are slightly larger in scale. Warm fabrics with a textured wallpaper that adds to the warmth of this Master bedroom.
Photography by Carlson Productions, LLC
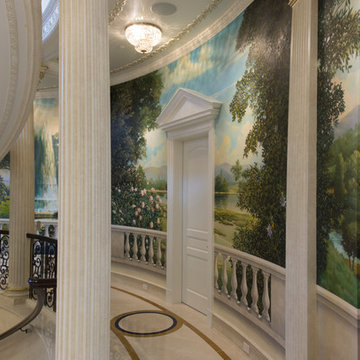
Expansive victorian curved metal railing staircase in DC Metro with feature lighting.

Builder: John Kraemer & Sons, Inc. - Architect: Charlie & Co. Design, Ltd. - Interior Design: Martha O’Hara Interiors - Photo: Spacecrafting Photography
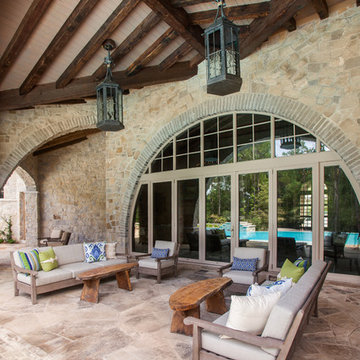
Photos by: Julie Soefer
This is an example of an expansive mediterranean back patio in Houston with natural stone paving and a roof extension.
This is an example of an expansive mediterranean back patio in Houston with natural stone paving and a roof extension.

This home had a generous master suite prior to the renovation; however, it was located close to the rest of the bedrooms and baths on the floor. They desired their own separate oasis with more privacy and asked us to design and add a 2nd story addition over the existing 1st floor family room, that would include a master suite with a laundry/gift wrapping room.
We added a 2nd story addition without adding to the existing footprint of the home. The addition is entered through a private hallway with a separate spacious laundry room, complete with custom storage cabinetry, sink area, and countertops for folding or wrapping gifts. The bedroom is brimming with details such as custom built-in storage cabinetry with fine trim mouldings, window seats, and a fireplace with fine trim details. The master bathroom was designed with comfort in mind. A custom double vanity and linen tower with mirrored front, quartz countertops and champagne bronze plumbing and lighting fixtures make this room elegant. Water jet cut Calcatta marble tile and glass tile make this walk-in shower with glass window panels a true work of art. And to complete this addition we added a large walk-in closet with separate his and her areas, including built-in dresser storage, a window seat, and a storage island. The finished renovation is their private spa-like place to escape the busyness of life in style and comfort. These delightful homeowners are already talking phase two of renovations with us and we look forward to a longstanding relationship with them.
17,237 Expansive Home Design Ideas, Pictures and Inspiration
5



















