Expansive Kitchen with Light Wood Cabinets Ideas and Designs
Sort by:Popular Today
161 - 180 of 2,569 photos
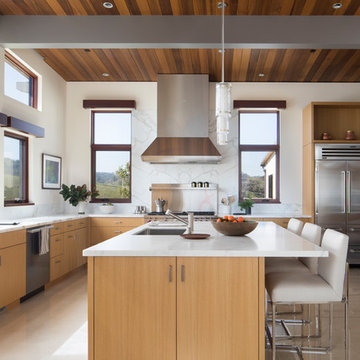
Photography by Paul Dyer
Expansive contemporary l-shaped kitchen in San Francisco with a submerged sink, flat-panel cabinets, light wood cabinets, marble worktops, white splashback, marble splashback, stainless steel appliances, marble flooring, an island, white worktops and beige floors.
Expansive contemporary l-shaped kitchen in San Francisco with a submerged sink, flat-panel cabinets, light wood cabinets, marble worktops, white splashback, marble splashback, stainless steel appliances, marble flooring, an island, white worktops and beige floors.

Inspiration for an expansive contemporary galley open plan kitchen in Houston with a double-bowl sink, glass-front cabinets, multi-coloured splashback, stainless steel appliances, light wood cabinets, mosaic tiled splashback, composite countertops, slate flooring, no island and multi-coloured floors.
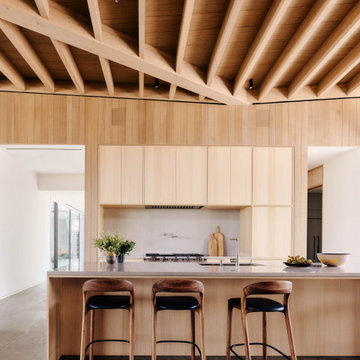
Ann Lowengart Interiors collaborated with Field Architecture and Dowbuilt on this dramatic Sonoma residence featuring three copper-clad pavilions connected by glass breezeways. The copper and red cedar siding echo the red bark of the Madrone trees, blending the built world with the natural world of the ridge-top compound. Retractable walls and limestone floors that extend outside to limestone pavers merge the interiors with the landscape. To complement the modernist architecture and the client's contemporary art collection, we selected and installed modern and artisanal furnishings in organic textures and an earthy color palette.

Tuscan Style kitchen designed around a grand red range.
This is an example of an expansive mediterranean l-shaped kitchen/diner in Los Angeles with a belfast sink, recessed-panel cabinets, light wood cabinets, marble worktops, multi-coloured splashback, cement tile splashback, coloured appliances, travertine flooring, an island, beige floors, white worktops and a wood ceiling.
This is an example of an expansive mediterranean l-shaped kitchen/diner in Los Angeles with a belfast sink, recessed-panel cabinets, light wood cabinets, marble worktops, multi-coloured splashback, cement tile splashback, coloured appliances, travertine flooring, an island, beige floors, white worktops and a wood ceiling.
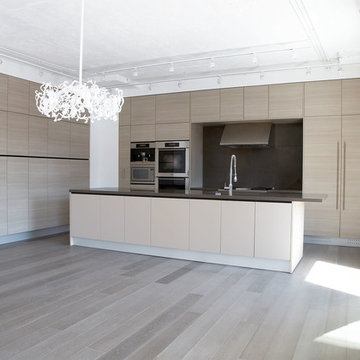
Natural light streams into this white, beige and silver space. The beige kitchen ties the vibrant brick into the loft's white and grey palette.
Design ideas for an expansive contemporary l-shaped kitchen/diner in Toronto with a submerged sink, flat-panel cabinets, light wood cabinets, engineered stone countertops, brown splashback, stone tiled splashback, stainless steel appliances, light hardwood flooring and an island.
Design ideas for an expansive contemporary l-shaped kitchen/diner in Toronto with a submerged sink, flat-panel cabinets, light wood cabinets, engineered stone countertops, brown splashback, stone tiled splashback, stainless steel appliances, light hardwood flooring and an island.

This luxurious cabin was designed by Fratantoni Interior Designers and built by Fratantoni Luxury Estates.
Follow us on Facebook, Twitter, Pinterest and Instagram for more inspiring photos.
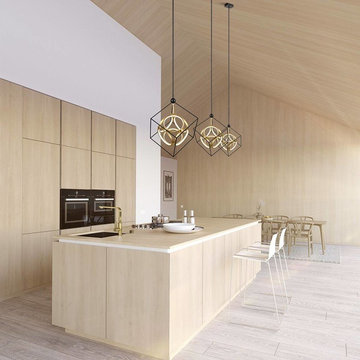
When you have a feature island, chandeliers can act as a great statement piece above it. Kuzco Monza pendants perfectly hover over this elegant kitchen island.
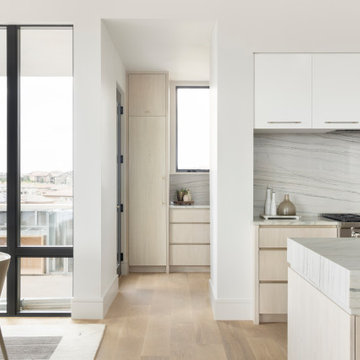
Gorgeous exhibition kitchen with hidden butler pantry
This is an example of an expansive modern l-shaped open plan kitchen in Denver with a single-bowl sink, flat-panel cabinets, light wood cabinets, quartz worktops, white splashback, stainless steel appliances, light hardwood flooring, multiple islands, beige floors and white worktops.
This is an example of an expansive modern l-shaped open plan kitchen in Denver with a single-bowl sink, flat-panel cabinets, light wood cabinets, quartz worktops, white splashback, stainless steel appliances, light hardwood flooring, multiple islands, beige floors and white worktops.

Mountain Modern Kitchen featuring a built-in Sub-Zero Refrigerator.
Design ideas for an expansive rustic l-shaped open plan kitchen with a built-in sink, flat-panel cabinets, light wood cabinets, quartz worktops, beige splashback, stone slab splashback, stainless steel appliances, light hardwood flooring, an island, brown floors and beige worktops.
Design ideas for an expansive rustic l-shaped open plan kitchen with a built-in sink, flat-panel cabinets, light wood cabinets, quartz worktops, beige splashback, stone slab splashback, stainless steel appliances, light hardwood flooring, an island, brown floors and beige worktops.
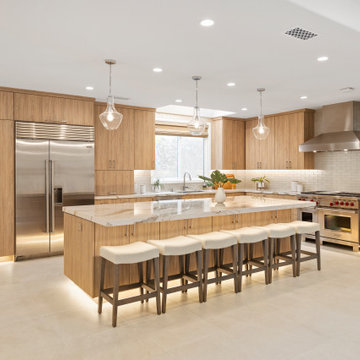
Expansive l-shaped kitchen/diner in San Diego with a single-bowl sink, flat-panel cabinets, light wood cabinets, engineered stone countertops, beige splashback, glass tiled splashback, stainless steel appliances, porcelain flooring, an island, grey floors and beige worktops.
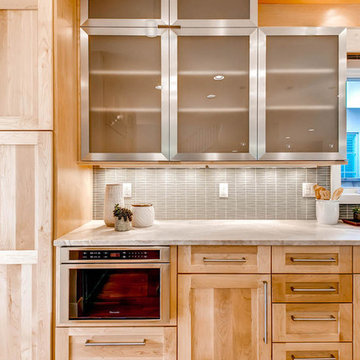
This is an example of an expansive contemporary l-shaped open plan kitchen in Denver with a submerged sink, glass-front cabinets, light wood cabinets, engineered stone countertops, grey splashback, ceramic splashback, stainless steel appliances, light hardwood flooring and an island.
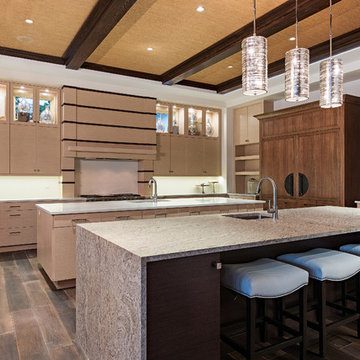
Naples Kenny
Expansive world-inspired kitchen/diner in Miami with a submerged sink, flat-panel cabinets, light wood cabinets, integrated appliances, medium hardwood flooring and multiple islands.
Expansive world-inspired kitchen/diner in Miami with a submerged sink, flat-panel cabinets, light wood cabinets, integrated appliances, medium hardwood flooring and multiple islands.
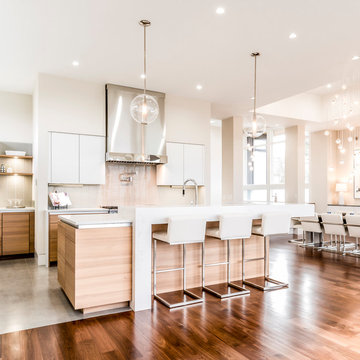
Weymarnphoto.com
Expansive modern kitchen in Denver with flat-panel cabinets, light wood cabinets, engineered stone countertops, grey splashback, glass tiled splashback, stainless steel appliances, medium hardwood flooring, an island, brown floors and white worktops.
Expansive modern kitchen in Denver with flat-panel cabinets, light wood cabinets, engineered stone countertops, grey splashback, glass tiled splashback, stainless steel appliances, medium hardwood flooring, an island, brown floors and white worktops.
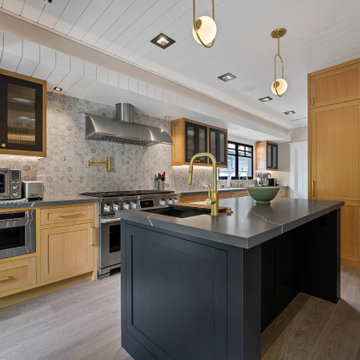
Welcome to a stunning Scandi-Industrial-designed kitchen nestled in the heart of South Pasadena. This kitchen effortlessly combines the sleek minimalism of Scandinavian design with the rugged, raw aesthetic of industrial elements, resulting in a truly captivating space.
As you enter, you are immediately drawn to the exquisite blend of oak and gray cabinets that adorn the walls. The natural grain of the oak adds warmth and texture, while the gray cabinets contribute a modern touch to the space. These cabinets offer ample storage and are carefully designed to maintain the clean lines and functionality typical of Scandinavian design.
In the center of the kitchen stands a commanding dark gray island, bringing a bold contrast to the surrounding elements. Its rich hue adds depth and sophistication, becoming a focal point that draws the eye.
The island offers additional countertop space and storage, as well as a gathering place for family and friends.
Adorning the countertops is stunning dark gray quartz, a material known for its durability and striking beauty. The sleek and polished surface adds a touch of elegance, while its dark color complements the surrounding elements, creating a cohesive and visually appealing aesthetic.
If you look up you’ll be surprised to see, a white tongue and groove ceiling. Exudes charm and adds a sense of airiness to the space. This classic Scandinavian design element brings a touch of tradition, creating a cozy and inviting atmosphere that perfectly complements the industrial elements.
One wall of the kitchen features a captivating Platinum/ Peacock/ Seafoam wallpaper, serving as a focal point and injecting personality into the space. The wallpaper’s design, adds visual interest and enhances the overall ambiance.
Beneath your feet, you’ll find beautiful hardwood flooring that seamlessly ties the space together. The warm tones and natural grain of the wood add a sense of warmth and organic beauty, further enhancing the Scandi-Industrial atmosphere.
A custom bi-fold door, thoughtfully crafted, offers flexibility and the option to create an open, flowing space or a private, secluded one. This innovative feature exemplifies the functionality and versatility that Scandi-Industrial design embraces, allowing for effortless transitions between different areas of the kitchen and beyond.
To add a touch of luxury, brass finishes are strategically incorporated throughout the kitchen. The hardware on the cabinets and drawers gleams with a warm, golden hue, while pendant lights and faucets showcase the same lustrous finish. These brass accents bring a sense of refinement and elegance, elevating the overall aesthetic.
The lighting fixtures in the Scandi-Industrial kitchen are both functional and decorative. Suspended pendant lights hang over the island, casting a warm and intimate glow. A hexagon light fixture hangs over the dining area and complements the hexagon backsplash. Under-cabinet LED lights illuminate the countertops, enhancing visibility and adding a touch of contemporary sophistication, Cove lighting enhances the architectural features of the room and makes a room appear warm and romantic with its subtle glow.
To complete the look, natural elements are strategically incorporated throughout the kitchen. Fully wood-customized windows, doors, floating shelves, and walls painted with Kilz One Horn White, enhance the overall ambiance and create a calming environment.
In summary, this Scandi-Industrial kitchen in South Pasadena seamlessly blends Scandinavian minimalism with industrial ruggedness, resulting in a harmonious and visually striking space. It is a true testament to the marriage of form and function, where simplicity, natural elements, and clean lines come together to create an inviting and effortlessly stylish kitchen.
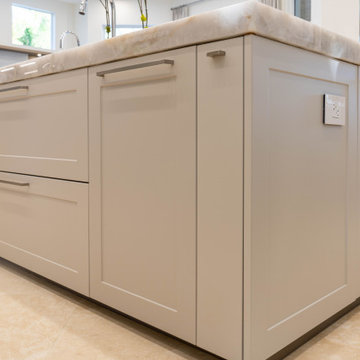
WARM PLATINUM OAK VENEER PAIRED WITH MANDORLA MATTE LACQUER DOORS IN MODERN SHAKER STYLE. COUNTER IN CRISTALLO QUARTZITE. MIELE APPLIANCES
Expansive contemporary l-shaped open plan kitchen in Miami with a submerged sink, shaker cabinets, light wood cabinets, quartz worktops, beige splashback, integrated appliances, travertine flooring, an island, beige floors and beige worktops.
Expansive contemporary l-shaped open plan kitchen in Miami with a submerged sink, shaker cabinets, light wood cabinets, quartz worktops, beige splashback, integrated appliances, travertine flooring, an island, beige floors and beige worktops.
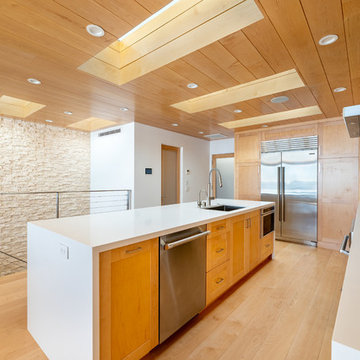
Our clients are seasoned home renovators. Their Malibu oceanside property was the second project JRP had undertaken for them. After years of renting and the age of the home, it was becoming prevalent the waterfront beach house, needed a facelift. Our clients expressed their desire for a clean and contemporary aesthetic with the need for more functionality. After a thorough design process, a new spatial plan was essential to meet the couple’s request. This included developing a larger master suite, a grander kitchen with seating at an island, natural light, and a warm, comfortable feel to blend with the coastal setting.
Demolition revealed an unfortunate surprise on the second level of the home: Settlement and subpar construction had allowed the hillside to slide and cover structural framing members causing dangerous living conditions. Our design team was now faced with the challenge of creating a fix for the sagging hillside. After thorough evaluation of site conditions and careful planning, a new 10’ high retaining wall was contrived to be strategically placed into the hillside to prevent any future movements.
With the wall design and build completed — additional square footage allowed for a new laundry room, a walk-in closet at the master suite. Once small and tucked away, the kitchen now boasts a golden warmth of natural maple cabinetry complimented by a striking center island complete with white quartz countertops and stunning waterfall edge details. The open floor plan encourages entertaining with an organic flow between the kitchen, dining, and living rooms. New skylights flood the space with natural light, creating a tranquil seaside ambiance. New custom maple flooring and ceiling paneling finish out the first floor.
Downstairs, the ocean facing Master Suite is luminous with breathtaking views and an enviable bathroom oasis. The master bath is modern and serene, woodgrain tile flooring and stunning onyx mosaic tile channel the golden sandy Malibu beaches. The minimalist bathroom includes a generous walk-in closet, his & her sinks, a spacious steam shower, and a luxurious soaking tub. Defined by an airy and spacious floor plan, clean lines, natural light, and endless ocean views, this home is the perfect rendition of a contemporary coastal sanctuary.
PROJECT DETAILS:
• Style: Contemporary
• Colors: White, Beige, Yellow Hues
• Countertops: White Ceasarstone Quartz
• Cabinets: Bellmont Natural finish maple; Shaker style
• Hardware/Plumbing Fixture Finish: Polished Chrome
• Lighting Fixtures: Pendent lighting in Master bedroom, all else recessed
• Flooring:
Hardwood - Natural Maple
Tile – Ann Sacks, Porcelain in Yellow Birch
• Tile/Backsplash: Glass mosaic in kitchen
• Other Details: Bellevue Stand Alone Tub
Photographer: Andrew, Open House VC
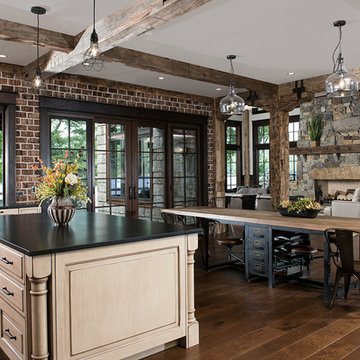
This is an example of an expansive rustic open plan kitchen in New York with raised-panel cabinets, light wood cabinets, dark hardwood flooring and an island.

Lovely kitchen and dining room with custom cabinets, island, doorways, and hood. Ideal for large family. Windows over sink are steel and provide a very open view of lake. Marble countertops.

Key decor elements include:
Pendants: Grain pendants by Brendan Ravenhill Studio
Stools: Beetle counter chair by Gubi from Design Public Group
Large brass bowl: Michael Verheyden
Marble Cannister: Michael Verheyden
Art: Untitled (1010) by Bo Joseph from Sears Peyton Gallery
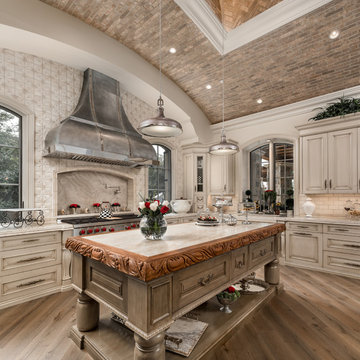
Custom metal kitchen hood surrounded by beautiful cream backsplash tile. Accompanied by a custom made detailed island and custom wood & marble countertop.
Expansive Kitchen with Light Wood Cabinets Ideas and Designs
9