Expansive Kitchen with Light Wood Cabinets Ideas and Designs
Refine by:
Budget
Sort by:Popular Today
101 - 120 of 2,569 photos
Item 1 of 3
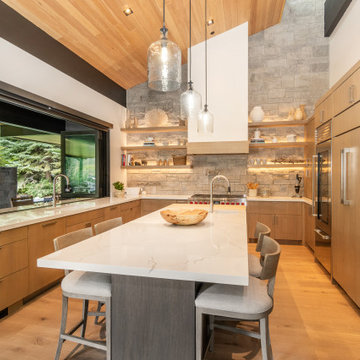
Beautiful welcoming kitchen with a large island that includes seating. Ribboned white quartz, flat panel white oak cabinets and gorgeous natural stone highlights this space creating a calming warmth. A large accordion window opens connecting the covered patio to the kitchen.

Kitchen looking toward the open dining room, and entry onto a second deck area. Also, in the background is the entrance into the new addition that includes the main floor suite.
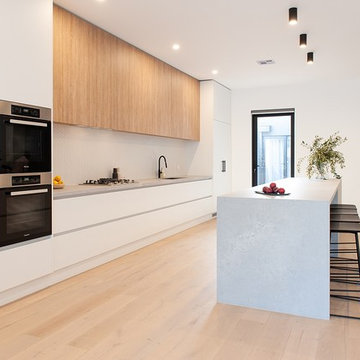
Zesta Kitchens
This is an example of an expansive scandinavian galley open plan kitchen in Melbourne with an integrated sink, open cabinets, light wood cabinets, engineered stone countertops, grey splashback, marble splashback, black appliances, light hardwood flooring, an island and grey worktops.
This is an example of an expansive scandinavian galley open plan kitchen in Melbourne with an integrated sink, open cabinets, light wood cabinets, engineered stone countertops, grey splashback, marble splashback, black appliances, light hardwood flooring, an island and grey worktops.
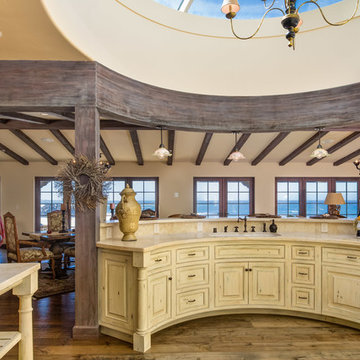
This is an example of an expansive mediterranean grey and cream open plan kitchen in Other with a submerged sink, raised-panel cabinets, limestone worktops, beige splashback, stone slab splashback, medium hardwood flooring and light wood cabinets.
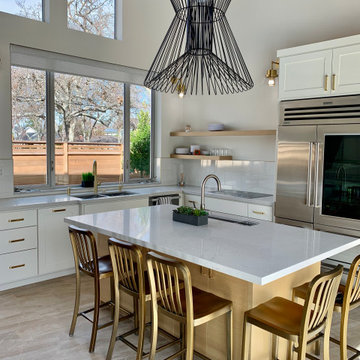
The trusses span the entire great room and we had to get creative with the lighting so that it worked well with the trusses and gave us concentrated light where needed.

Nestled at the top of the prestigious Enclave neighborhood established in 2006, this privately gated and architecturally rich Hacienda estate lacks nothing. Situated at the end of a cul-de-sac on nearly 4 acres and with approx 5,000 sqft of single story luxurious living, the estate boasts a Cabernet vineyard of 120+/- vines and manicured grounds.
Stroll to the top of what feels like your own private mountain and relax on the Koi pond deck, sink golf balls on the putting green, and soak in the sweeping vistas from the pergola. Stunning views of mountains, farms, cafe lights, an orchard of 43 mature fruit trees, 4 avocado trees, a large self-sustainable vegetable/herb garden and lush lawns. This is the entertainer’s estate you have dreamed of but could never find.
The newer infinity edge saltwater oversized pool/spa features PebbleTek surfaces, a custom waterfall, rock slide, dreamy deck jets, beach entry, and baja shelf –-all strategically positioned to capture the extensive views of the distant mountain ranges (at times snow-capped). A sleek cabana is flanked by Mediterranean columns, vaulted ceilings, stone fireplace & hearth, plus an outdoor spa-like bathroom w/travertine floors, frameless glass walkin shower + dual sinks.
Cook like a pro in the fully equipped outdoor kitchen featuring 3 granite islands consisting of a new built in gas BBQ grill, two outdoor sinks, gas cooktop, fridge, & service island w/patio bar.
Inside you will enjoy your chef’s kitchen with the GE Monogram 6 burner cooktop + grill, GE Mono dual ovens, newer SubZero Built-in Refrigeration system, substantial granite island w/seating, and endless views from all windows. Enjoy the luxury of a Butler’s Pantry plus an oversized walkin pantry, ideal for staying stocked and organized w/everyday essentials + entertainer’s supplies.
Inviting full size granite-clad wet bar is open to family room w/fireplace as well as the kitchen area with eat-in dining. An intentional front Parlor room is utilized as the perfect Piano Lounge, ideal for entertaining guests as they enter or as they enjoy a meal in the adjacent Dining Room. Efficiency at its finest! A mudroom hallway & workhorse laundry rm w/hookups for 2 washer/dryer sets. Dualpane windows, newer AC w/new ductwork, newer paint, plumbed for central vac, and security camera sys.
With plenty of natural light & mountain views, the master bed/bath rivals the amenities of any day spa. Marble clad finishes, include walkin frameless glass shower w/multi-showerheads + bench. Two walkin closets, soaking tub, W/C, and segregated dual sinks w/custom seated vanity. Total of 3 bedrooms in west wing + 2 bedrooms in east wing. Ensuite bathrooms & walkin closets in nearly each bedroom! Floorplan suitable for multi-generational living and/or caretaker quarters. Wheelchair accessible/RV Access + hookups. Park 10+ cars on paver driveway! 4 car direct & finished garage!
Ready for recreation in the comfort of your own home? Built in trampoline, sandpit + playset w/turf. Zoned for Horses w/equestrian trails, hiking in backyard, room for volleyball, basketball, soccer, and more. In addition to the putting green, property is located near Sunset Hills, WoodRanch & Moorpark Country Club Golf Courses. Near Presidential Library, Underwood Farms, beaches & easy FWY access. Ideally located near: 47mi to LAX, 6mi to Westlake Village, 5mi to T.O. Mall. Find peace and tranquility at 5018 Read Rd: Where the outdoor & indoor spaces feel more like a sanctuary and less like the outside world.

Design ideas for an expansive coastal l-shaped open plan kitchen in New York with a submerged sink, flat-panel cabinets, light wood cabinets, marble worktops, beige splashback, marble splashback, stainless steel appliances, light hardwood flooring, an island, beige floors, beige worktops and a vaulted ceiling.
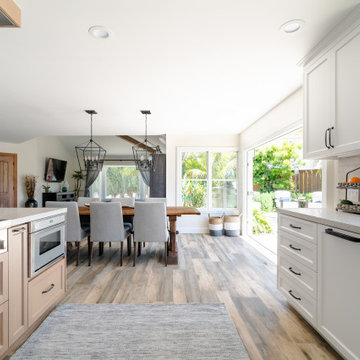
This coastal home is located in Carlsbad, California! With some remodeling and vision this home was transformed into a peaceful retreat. The remodel features an open concept floor plan with the living room flowing into the dining room and kitchen. The kitchen is made gorgeous by its custom cabinetry with a flush mount ceiling vent. The dining room and living room are kept open and bright with a soft home furnishing for a modern beach home. The beams on ceiling in the family room and living room are an eye-catcher in a room that leads to a patio with canyon views and a stunning outdoor space!
Design by Signature Designs Kitchen Bath
Contractor ADR Design & Remodel
Photos by San Diego Interior Photography
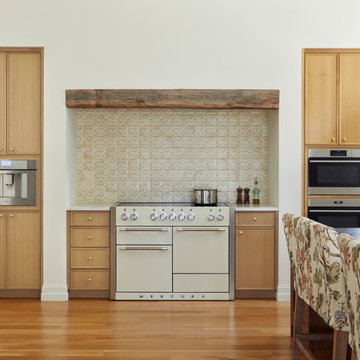
Appliances with all the bells and whistles make family meals a breeze. Two dishwashers flank the sink. A plumbed Thermador coffee station makes the morning coffee rush more like a stop at a gourmet coffee shop. A Wolf steam oven, Wolf speed oven and AGA induction range offer a wide range of food cooking options from simple weeknight dinners to gourmet creations. Builder: Insignia Homes, Architect: Lorenz & Co., Interior Design: Deidre Interiors, Cabinety: Grabill Cabinets, Appliances: Bekins, Photography: Werner Straube Photography
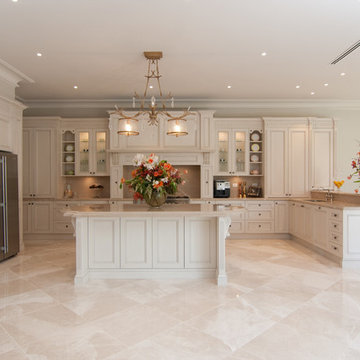
Luxurious French Provincial style to die for. Marble and raw timber veneer give this kitchen an authentic air. The lord and lady of the manor entertain in style here.
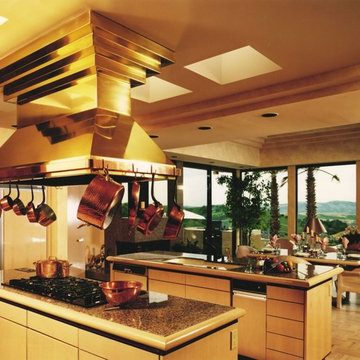
Design ideas for an expansive contemporary u-shaped kitchen/diner in San Francisco with a submerged sink, flat-panel cabinets, light wood cabinets, granite worktops, stone slab splashback, integrated appliances, light hardwood flooring and multiple islands.
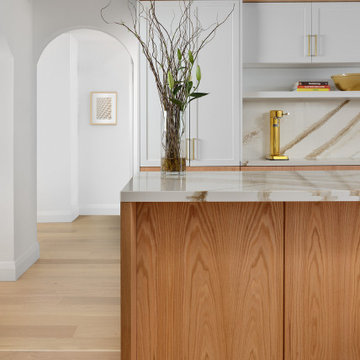
This home underwent a massive renovation. Walls were removed, some replaced with stunning archways.
A mid-century modern vibe took over, inspiring the white oak floos, white and oak cabinetry throughout, terrazzo tiles and overall vibe.
Our whimiscal side, wanting to pay homage to the clients meditteranean roots, and their desire to entertain as much as possible, found amazing vintage-style tiles to incorporate into the laundry room along with a terrazzo floor tile.
The living room boasts built-ins, a huge porcelain slab that echos beach/ocean views and artwork that establishes the client's love of beach moments.
A dining room focussed on dinner parties includes an innovative wine storage wall, two hidden wine fridges and enough open cabinetry to display their growing collection of glasses. To enhance the space, a stunning blue grasscloth wallpaper anchors the wine rack, and the stunning gold bulbous chandelier glows in the space.
Custom dining chairs and an expansive table provide plenty of seating in this room.
The primary bathroom echoes all of the above. Watery vibes on the large format accent tiles, oak cabinetry and a calm, relaxed environment are perfect for this luxe space.
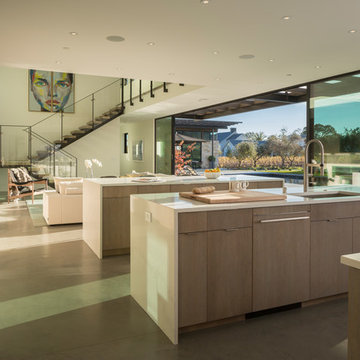
Commercial Grade Kitchen - Family Room.
Vineyard and Pool Views.
Inspiration for an expansive contemporary kitchen/diner in San Francisco with flat-panel cabinets, light wood cabinets, marble worktops, white splashback, stainless steel appliances, multiple islands, grey floors and white worktops.
Inspiration for an expansive contemporary kitchen/diner in San Francisco with flat-panel cabinets, light wood cabinets, marble worktops, white splashback, stainless steel appliances, multiple islands, grey floors and white worktops.
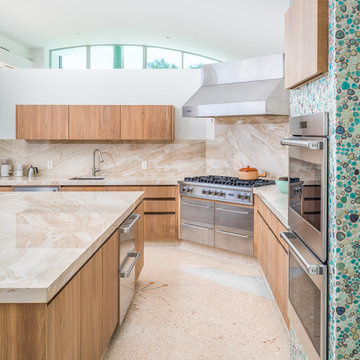
Tyler J Hogan / www.tylerjhogan.com
Photo of an expansive contemporary l-shaped kitchen/diner in Los Angeles with a built-in sink, flat-panel cabinets, light wood cabinets, granite worktops, stainless steel appliances and an island.
Photo of an expansive contemporary l-shaped kitchen/diner in Los Angeles with a built-in sink, flat-panel cabinets, light wood cabinets, granite worktops, stainless steel appliances and an island.
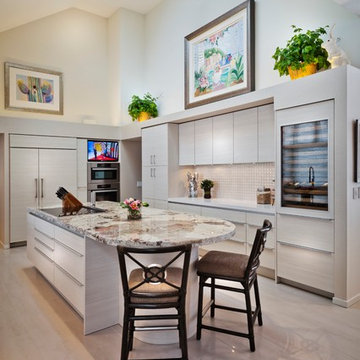
Gilbertson Photography
This is an example of an expansive contemporary galley kitchen in Minneapolis with flat-panel cabinets, light wood cabinets, white splashback, integrated appliances, a double-bowl sink, granite worktops, porcelain splashback, porcelain flooring and an island.
This is an example of an expansive contemporary galley kitchen in Minneapolis with flat-panel cabinets, light wood cabinets, white splashback, integrated appliances, a double-bowl sink, granite worktops, porcelain splashback, porcelain flooring and an island.
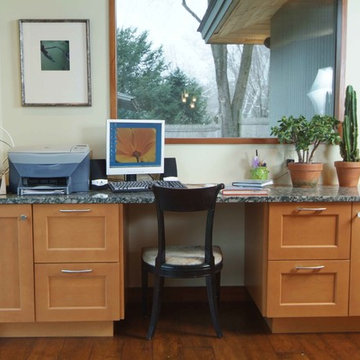
Expansive classic u-shaped kitchen/diner in Boston with a submerged sink, shaker cabinets, light wood cabinets, granite worktops, white splashback, stone tiled splashback, stainless steel appliances, dark hardwood flooring and an island.

We love this custom kitchen featuring a brick ceiling, wood floors, and white kitchen cabinets we adore!
This is an example of an expansive romantic u-shaped enclosed kitchen in Phoenix with a belfast sink, recessed-panel cabinets, light wood cabinets, quartz worktops, multi-coloured splashback, marble splashback, stainless steel appliances, medium hardwood flooring, multiple islands, brown floors, multicoloured worktops and a drop ceiling.
This is an example of an expansive romantic u-shaped enclosed kitchen in Phoenix with a belfast sink, recessed-panel cabinets, light wood cabinets, quartz worktops, multi-coloured splashback, marble splashback, stainless steel appliances, medium hardwood flooring, multiple islands, brown floors, multicoloured worktops and a drop ceiling.
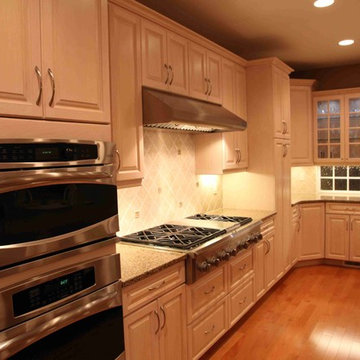
This previously tiny kitchen was pushed out and now the island is larger than the entire kitchen used to be.
Photo of an expansive contemporary l-shaped kitchen/diner in New York with a submerged sink, raised-panel cabinets, light wood cabinets, engineered stone countertops, beige splashback, ceramic splashback, stainless steel appliances, medium hardwood flooring and an island.
Photo of an expansive contemporary l-shaped kitchen/diner in New York with a submerged sink, raised-panel cabinets, light wood cabinets, engineered stone countertops, beige splashback, ceramic splashback, stainless steel appliances, medium hardwood flooring and an island.

kitchenhouse
This is an example of an expansive coastal single-wall open plan kitchen in Tokyo with a submerged sink, beaded cabinets, light wood cabinets, composite countertops, white appliances, a breakfast bar and white floors.
This is an example of an expansive coastal single-wall open plan kitchen in Tokyo with a submerged sink, beaded cabinets, light wood cabinets, composite countertops, white appliances, a breakfast bar and white floors.
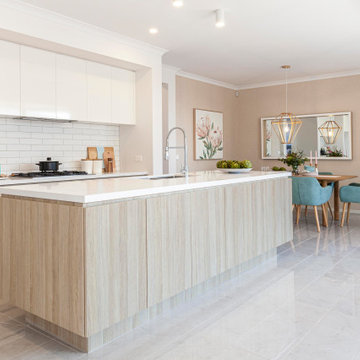
Kitchen and Meals area in the Clarendon home design by JG King Homes Alpha Collection
Expansive open plan kitchen in Melbourne with a submerged sink, light wood cabinets, engineered stone countertops, white splashback, ceramic splashback, stainless steel appliances, ceramic flooring, an island, white floors and white worktops.
Expansive open plan kitchen in Melbourne with a submerged sink, light wood cabinets, engineered stone countertops, white splashback, ceramic splashback, stainless steel appliances, ceramic flooring, an island, white floors and white worktops.
Expansive Kitchen with Light Wood Cabinets Ideas and Designs
6