Expansive Kitchen with Light Wood Cabinets Ideas and Designs
Refine by:
Budget
Sort by:Popular Today
81 - 100 of 2,569 photos
Item 1 of 3
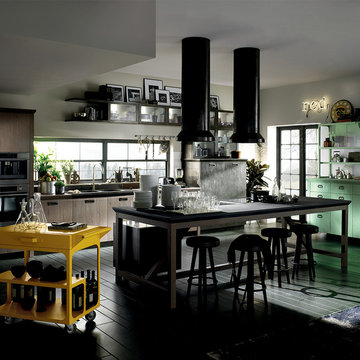
Libertà interpretativa! I designer della Diesel Social Kitchen hanno creato per Scavolini una vasta scelta
di elementi compositivi capaci di fondersi tra loro e generare ogni volta un ambiente originale e unico.
Freedom to interpret! For Scavolini, the designers of the Diesel Social Kitchen have created a vast assortment of compositional features that can merge to generate an infinity of original, unique rooms.
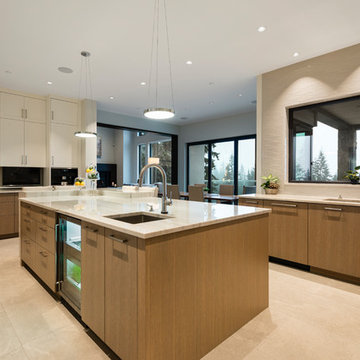
For a family that loves hosting large gatherings, this expansive home is a dream; boasting two unique entertaining spaces, each expanding onto outdoor-living areas, that capture its magnificent views. The sheer size of the home allows for various ‘experiences’; from a rec room perfect for hosting game day and an eat-in wine room escape on the lower-level, to a calming 2-story family greatroom on the main. Floors are connected by freestanding stairs, framing a custom cascading-pendant light, backed by a stone accent wall, and facing a 3-story waterfall. A custom metal art installation, templated from a cherished tree on the property, both brings nature inside and showcases the immense vertical volume of the house.
Photography: Paul Grdina
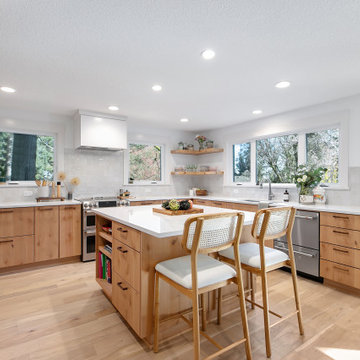
The modern range hood creates a focal point for this kitchen design in Lake Oswego, Oregon.
Inspiration for an expansive scandinavian u-shaped kitchen/diner in Portland with a built-in sink, flat-panel cabinets, light wood cabinets, engineered stone countertops, white splashback, ceramic splashback, stainless steel appliances, light hardwood flooring, an island, brown floors and white worktops.
Inspiration for an expansive scandinavian u-shaped kitchen/diner in Portland with a built-in sink, flat-panel cabinets, light wood cabinets, engineered stone countertops, white splashback, ceramic splashback, stainless steel appliances, light hardwood flooring, an island, brown floors and white worktops.
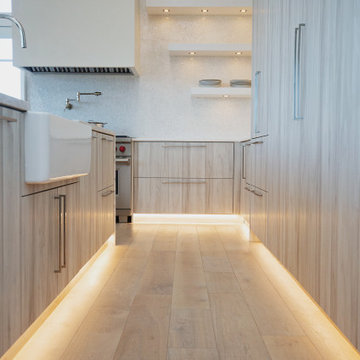
Design/Manufacturer/Installer: Marquis Fine Cabinetry
Collection: Milano
Finish: Rockefeller
Features: Adjustable Legs/Soft Close (Standard), Under Cabinet Lighting, Trash Bay Pullout (Standard), Stainless Steel Toe-Kick
Premium Options: LED Toe-Kick Lighting, Appliance Panels, Touch-Latch (Island), LED Strip Lighting, Floating Shelves, Electrical Popup Strips
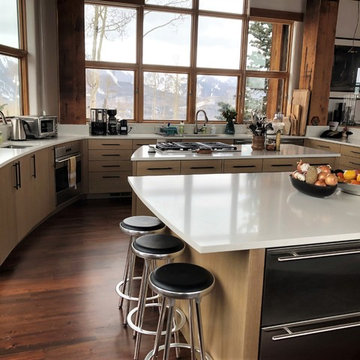
Photo of an expansive rustic u-shaped kitchen/diner in Denver with a submerged sink, flat-panel cabinets, light wood cabinets, stainless steel appliances, dark hardwood flooring, multiple islands, brown floors and white worktops.
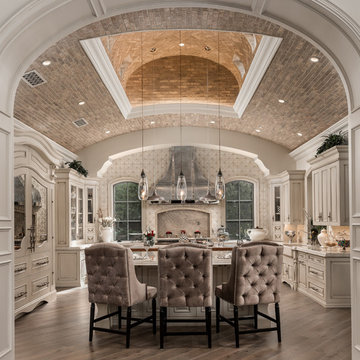
The French Villa kitchen has custom cabinetry and pendant lighting
This is an example of an expansive shabby-chic style u-shaped enclosed kitchen in Phoenix with a belfast sink, raised-panel cabinets, light wood cabinets, quartz worktops, multi-coloured splashback, porcelain splashback, stainless steel appliances, dark hardwood flooring, multiple islands, brown floors and beige worktops.
This is an example of an expansive shabby-chic style u-shaped enclosed kitchen in Phoenix with a belfast sink, raised-panel cabinets, light wood cabinets, quartz worktops, multi-coloured splashback, porcelain splashback, stainless steel appliances, dark hardwood flooring, multiple islands, brown floors and beige worktops.
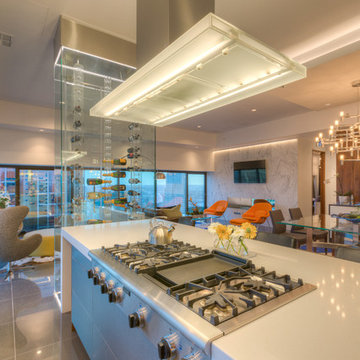
Modern Penthouse
Kansas City, MO
- High End Modern Design
- Glass Floating Wine Case
- Plaid Italian Mosaic
- Custom Designer Closet
Wesley Piercy, Haus of You Photography
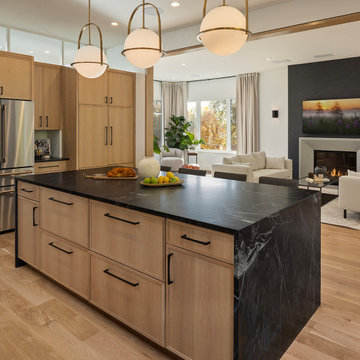
Beautiful expansive kitchen open to the great room and more formal dining space.
Expansive modern u-shaped kitchen in Minneapolis with a submerged sink, raised-panel cabinets, light wood cabinets, granite worktops, black splashback, granite splashback, stainless steel appliances, medium hardwood flooring, an island and brown floors.
Expansive modern u-shaped kitchen in Minneapolis with a submerged sink, raised-panel cabinets, light wood cabinets, granite worktops, black splashback, granite splashback, stainless steel appliances, medium hardwood flooring, an island and brown floors.
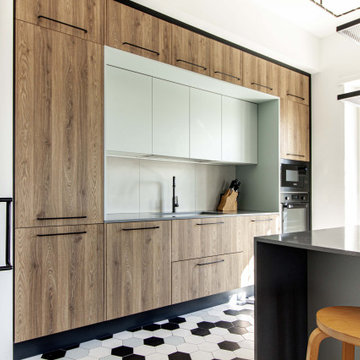
Photo of an expansive urban kitchen in Rome with a submerged sink, flat-panel cabinets, light wood cabinets, engineered stone countertops, grey splashback, porcelain splashback, stainless steel appliances, ceramic flooring, an island and grey worktops.

kitchenhouse
Expansive coastal single-wall open plan kitchen in Tokyo with a submerged sink, beaded cabinets, light wood cabinets, composite countertops, white appliances, a breakfast bar and white floors.
Expansive coastal single-wall open plan kitchen in Tokyo with a submerged sink, beaded cabinets, light wood cabinets, composite countertops, white appliances, a breakfast bar and white floors.
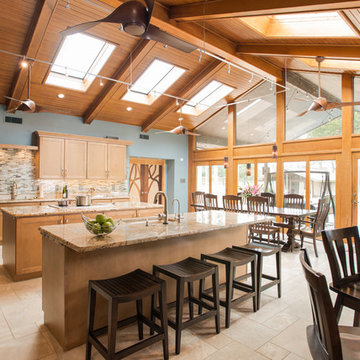
Expansive contemporary u-shaped kitchen/diner in Dallas with a submerged sink, shaker cabinets, light wood cabinets, granite worktops, multi-coloured splashback, glass tiled splashback, stainless steel appliances, porcelain flooring, multiple islands and beige floors.
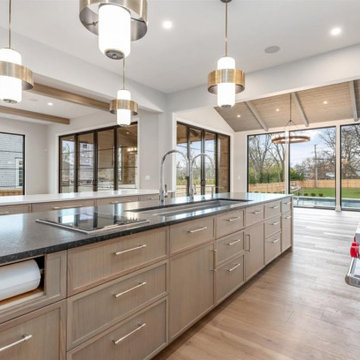
Kitchen
Design ideas for an expansive classic single-wall kitchen in Chicago with a submerged sink, shaker cabinets, light wood cabinets, engineered stone countertops, white splashback, engineered quartz splashback, integrated appliances, light hardwood flooring, multiple islands, brown floors, white worktops and exposed beams.
Design ideas for an expansive classic single-wall kitchen in Chicago with a submerged sink, shaker cabinets, light wood cabinets, engineered stone countertops, white splashback, engineered quartz splashback, integrated appliances, light hardwood flooring, multiple islands, brown floors, white worktops and exposed beams.
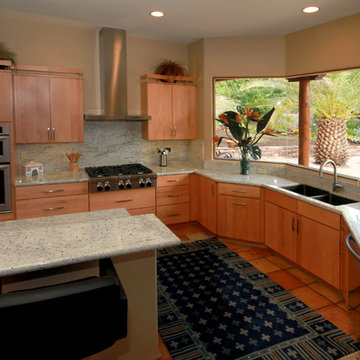
Designer: Laura Wallace
Photographer: Donna Sanchez
Photo of an expansive contemporary l-shaped kitchen/diner in Phoenix with a submerged sink, light wood cabinets, granite worktops, white splashback, stone slab splashback, stainless steel appliances, terracotta flooring and an island.
Photo of an expansive contemporary l-shaped kitchen/diner in Phoenix with a submerged sink, light wood cabinets, granite worktops, white splashback, stone slab splashback, stainless steel appliances, terracotta flooring and an island.
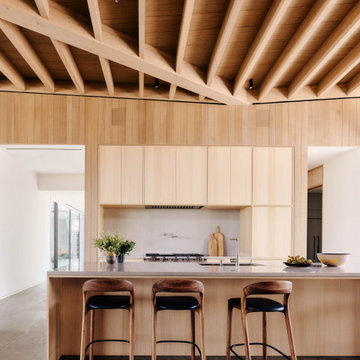
Ann Lowengart Interiors collaborated with Field Architecture and Dowbuilt on this dramatic Sonoma residence featuring three copper-clad pavilions connected by glass breezeways. The copper and red cedar siding echo the red bark of the Madrone trees, blending the built world with the natural world of the ridge-top compound. Retractable walls and limestone floors that extend outside to limestone pavers merge the interiors with the landscape. To complement the modernist architecture and the client's contemporary art collection, we selected and installed modern and artisanal furnishings in organic textures and an earthy color palette.
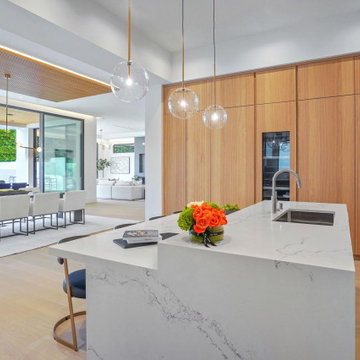
Modern Kitchen with Wood Accents. Flat panel wood cabinets and flat panel grey cabinets blended together with white marble counter and blacksplash. Round glass light pendants hang above contemporary kitchen island, while modern bar stools sit on wide plank light wood flooring.

This coastal home is located in Carlsbad, California! With some remodeling and vision this home was transformed into a peaceful retreat. The remodel features an open concept floor plan with the living room flowing into the dining room and kitchen. The kitchen is made gorgeous by its custom cabinetry with a flush mount ceiling vent. The dining room and living room are kept open and bright with a soft home furnishing for a modern beach home. The beams on ceiling in the family room and living room are an eye-catcher in a room that leads to a patio with canyon views and a stunning outdoor space!
Design by Signature Designs Kitchen Bath
Contractor ADR Design & Remodel
Photos by San Diego Interior Photography
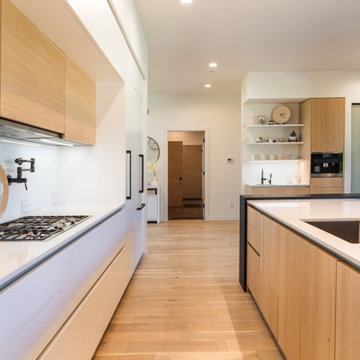
This new build in Battle Ground is the true definition of "modern farmhouse". Yes it's actually a modern house on a farm! The kitchen opens up to the outdoor entertaining area and has a nice open layout. The coffee bar on the side gets lots of use from all of the family members and keeps people out of the cooking area if they need to grab a cup of coffee or tea. Appliances are Miele and Fisher & Paykel. The bar-top is black Fenix.
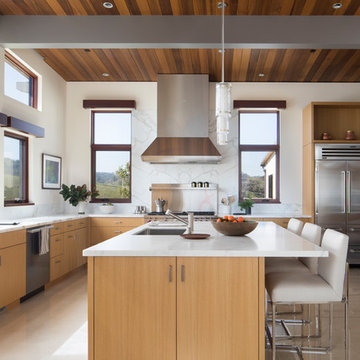
Photography by Paul Dyer
Expansive contemporary l-shaped kitchen in San Francisco with a submerged sink, flat-panel cabinets, light wood cabinets, marble worktops, white splashback, marble splashback, stainless steel appliances, marble flooring, an island, white worktops and beige floors.
Expansive contemporary l-shaped kitchen in San Francisco with a submerged sink, flat-panel cabinets, light wood cabinets, marble worktops, white splashback, marble splashback, stainless steel appliances, marble flooring, an island, white worktops and beige floors.
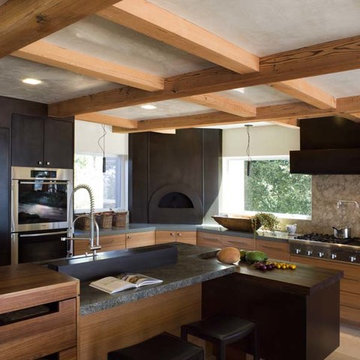
Rustic wooden beams add a gridded effect in this contemporary kitchen and frames the contrasting hues of dark and light cabinets set against stainless and blackened steel appliances.
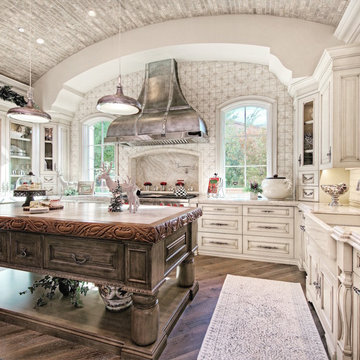
As one of the two islands in the home, this butcher block countertop perfectly blends the kitchen together.
Inspiration for an expansive modern kitchen/diner in Phoenix with a belfast sink, light wood cabinets, quartz worktops, white splashback, terracotta splashback, integrated appliances, medium hardwood flooring, multiple islands, brown floors and raised-panel cabinets.
Inspiration for an expansive modern kitchen/diner in Phoenix with a belfast sink, light wood cabinets, quartz worktops, white splashback, terracotta splashback, integrated appliances, medium hardwood flooring, multiple islands, brown floors and raised-panel cabinets.
Expansive Kitchen with Light Wood Cabinets Ideas and Designs
5