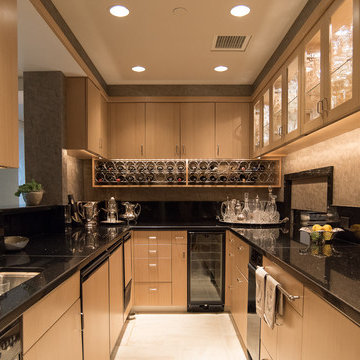Expansive Kitchen with Light Wood Cabinets Ideas and Designs
Refine by:
Budget
Sort by:Popular Today
61 - 80 of 2,569 photos
Item 1 of 3
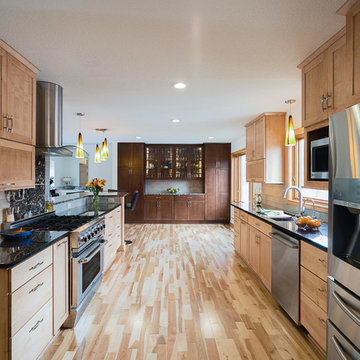
Ohana Home & Design | 651-274-3116 | Photo By: Garrett Anglin
Design ideas for an expansive traditional galley kitchen/diner in Minneapolis with a double-bowl sink, shaker cabinets, light wood cabinets, granite worktops, grey splashback, stainless steel appliances, light hardwood flooring, a breakfast bar, brown floors and glass tiled splashback.
Design ideas for an expansive traditional galley kitchen/diner in Minneapolis with a double-bowl sink, shaker cabinets, light wood cabinets, granite worktops, grey splashback, stainless steel appliances, light hardwood flooring, a breakfast bar, brown floors and glass tiled splashback.
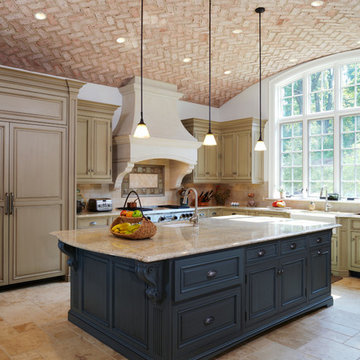
The comfortable elegance of this French-Country inspired home belies the challenges faced during its conception. The beautiful, wooded site was steeply sloped requiring study of the location, grading, approach, yard and views from and to the rolling Pennsylvania countryside. The client desired an old world look and feel, requiring a sensitive approach to the extensive program. Large, modern spaces could not add bulk to the interior or exterior. Furthermore, it was critical to balance voluminous spaces designed for entertainment with more intimate settings for daily living while maintaining harmonic flow throughout.
The result home is wide, approached by a winding drive terminating at a prominent facade embracing the motor court. Stone walls feather grade to the front façade, beginning the masonry theme dressing the structure. A second theme of true Pennsylvania timber-framing is also introduced on the exterior and is subsequently revealed in the formal Great and Dining rooms. Timber-framing adds drama, scales down volume, and adds the warmth of natural hand-wrought materials. The Great Room is literal and figurative center of this master down home, separating casual living areas from the elaborate master suite. The lower level accommodates casual entertaining and an office suite with compelling views. The rear yard, cut from the hillside, is a composition of natural and architectural elements with timber framed porches and terraces accessed from nearly every interior space flowing to a hillside of boulders and waterfalls.
The result is a naturally set, livable, truly harmonious, new home radiating old world elegance. This home is powered by a geothermal heating and cooling system and state of the art electronic controls and monitoring systems.
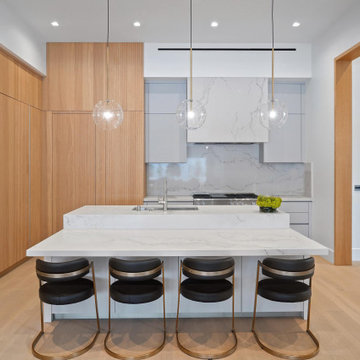
Modern Kitchen with Wood Accents. Flat panel wood cabinets and flat panel grey cabinets blended together with white marble counter and blacksplash. Round glass light pendants hang above contemporary kitchen island, while modern bar stools sit on wide plank light wood flooring.
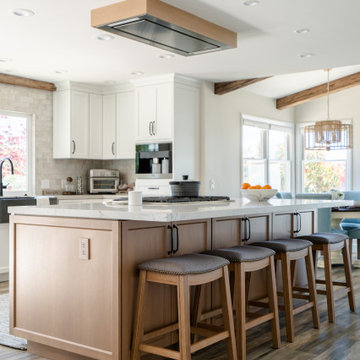
This coastal home is located in Carlsbad, California! With some remodeling and vision this home was transformed into a peaceful retreat. The remodel features an open concept floor plan with the living room flowing into the dining room and kitchen. The kitchen is made gorgeous by its custom cabinetry with a flush mount ceiling vent. The dining room and living room are kept open and bright with a soft home furnishing for a modern beach home. The beams on ceiling in the family room and living room are an eye-catcher in a room that leads to a patio with canyon views and a stunning outdoor space!
Design by Signature Designs Kitchen Bath
Contractor ADR Design & Remodel
Photos by San Diego Interior Photography
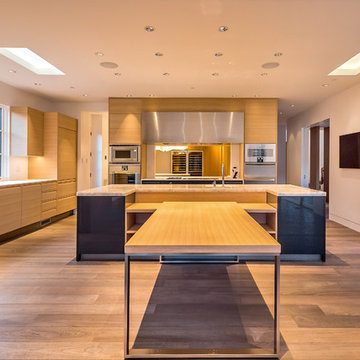
mark pinkerton vi360 photography
Inspiration for an expansive modern l-shaped open plan kitchen in San Francisco with a submerged sink, flat-panel cabinets, light wood cabinets, marble worktops, white splashback, stainless steel appliances, medium hardwood flooring and multiple islands.
Inspiration for an expansive modern l-shaped open plan kitchen in San Francisco with a submerged sink, flat-panel cabinets, light wood cabinets, marble worktops, white splashback, stainless steel appliances, medium hardwood flooring and multiple islands.

This 1930's small kitchen was in need of expansion. It was closed off to the rest of the house and didn't fit with the modern appliances. Removing a wall and extending the kitchen into the next room created an inviting space open to the dining and family room. Replacing the white painted cabinets with natural white oak custom cabinets gave it a contemporary look with classic touches of marble patterned quartz and handmade subway tile backsplash. The open shelving keeps everyday dishes within easy reach and a place to display artwork.
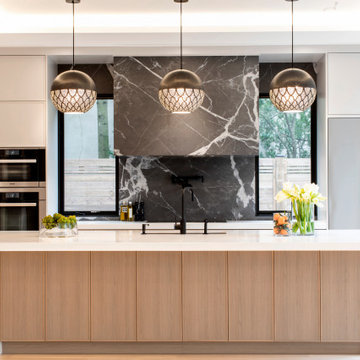
Photo of an expansive contemporary l-shaped kitchen/diner in Toronto with a double-bowl sink, flat-panel cabinets, light wood cabinets, engineered stone countertops, grey splashback, porcelain splashback, stainless steel appliances, light hardwood flooring, an island, beige floors and white worktops.
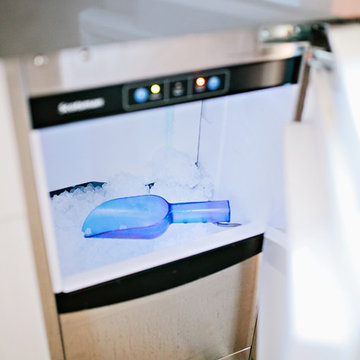
SubZero Integrated 36" Refrigerator Column IC-36R/LH
SubZero Integrated 30" Freezer Column IC-30FI/RH
Wolf 30" Built In Single Oven - E Series SO30TE/S/TH
Wolf 30" Convection Steam Oven - E Series CSO30TE/S/TH
Wolf 36" Gas Cooktop CG365TS
Best Cirrus Ceiling Hood CC34IQSB
Asko Dishwasher D5524XXLFI
GE Profile Microwave w/trim kit GEPEB7226SSFSS
Scotsman 15" Nugget Ice Maker SCN60GA-ISS
Designer - Bengt Erlandsson
Contractor - Fine Remodel
Photography - Lindsey Orton
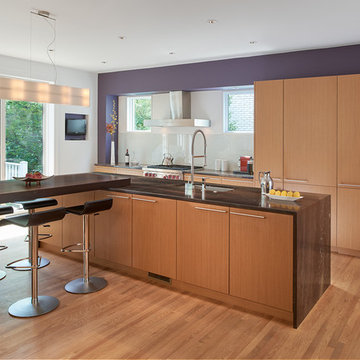
Anice Hoachlander
This is an example of an expansive contemporary kitchen in DC Metro with a built-in sink, light wood cabinets, stainless steel appliances, light hardwood flooring and an island.
This is an example of an expansive contemporary kitchen in DC Metro with a built-in sink, light wood cabinets, stainless steel appliances, light hardwood flooring and an island.
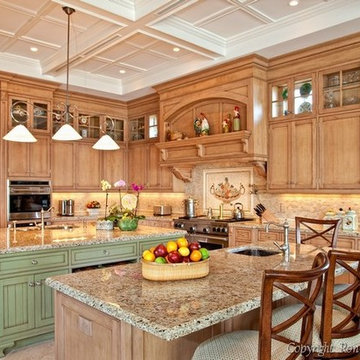
Inspiration for an expansive classic galley kitchen/diner in Miami with a submerged sink, flat-panel cabinets, light wood cabinets, granite worktops, black splashback, mosaic tiled splashback, stainless steel appliances, marble flooring and multiple islands.

Bespoke kitchen larder within open plan kitchen design. Oak veneer interiors, drawers at lower level and spice racks in the doors.
Expansive modern galley open plan kitchen in London with a built-in sink, flat-panel cabinets, light wood cabinets, marble worktops, white splashback, limestone splashback, black appliances, porcelain flooring, an island, grey floors and white worktops.
Expansive modern galley open plan kitchen in London with a built-in sink, flat-panel cabinets, light wood cabinets, marble worktops, white splashback, limestone splashback, black appliances, porcelain flooring, an island, grey floors and white worktops.
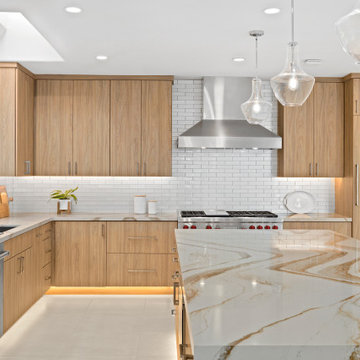
Photo of an expansive l-shaped kitchen/diner in San Diego with a single-bowl sink, flat-panel cabinets, light wood cabinets, engineered stone countertops, beige splashback, glass tiled splashback, stainless steel appliances, porcelain flooring, an island, grey floors and beige worktops.
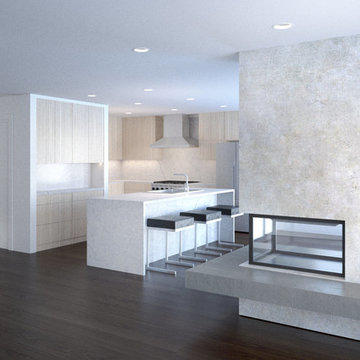
Design ideas for an expansive modern l-shaped open plan kitchen in Other with a built-in sink, flat-panel cabinets, light wood cabinets, quartz worktops, white splashback, marble splashback, stainless steel appliances, dark hardwood flooring, an island, brown floors and white worktops.
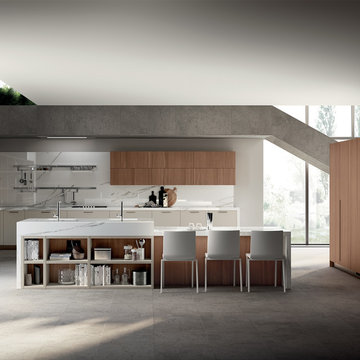
Il laccato opaco Tortora di ante e basi si contrappone in maniera armonica alle zone vestite dal caldo Noce Tussah, ovvero pensili, colonne e schienali di questa importante composizione. Il tutto viene esaltato dalla tonalità Bronzo di maniglie e zoccoli.
The Dove Grey lacquered doors and base units stand out harmoniously against the areas clad with warm Tussah Walnut, i.e. the
wall units, tall units and wall panels of this imposing composition. Everything is enhanced by the Bronze colour of the handles and
plinths.
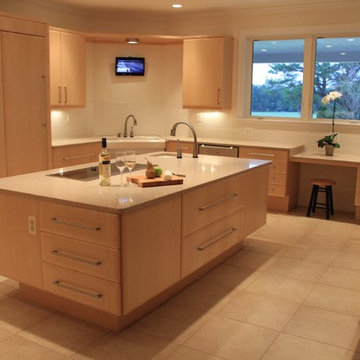
Regina Holmes
This is an example of an expansive contemporary u-shaped open plan kitchen in DC Metro with a built-in sink, flat-panel cabinets, light wood cabinets, engineered stone countertops, white splashback, ceramic splashback, integrated appliances, porcelain flooring and multiple islands.
This is an example of an expansive contemporary u-shaped open plan kitchen in DC Metro with a built-in sink, flat-panel cabinets, light wood cabinets, engineered stone countertops, white splashback, ceramic splashback, integrated appliances, porcelain flooring and multiple islands.
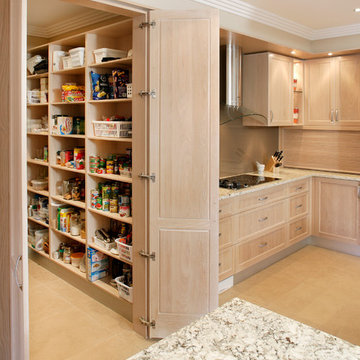
2010 HIA Best Large Kitchen of the Year
Photo of an expansive contemporary u-shaped kitchen pantry in Sydney with a submerged sink, recessed-panel cabinets, light wood cabinets, granite worktops, brown splashback, glass sheet splashback, stainless steel appliances and travertine flooring.
Photo of an expansive contemporary u-shaped kitchen pantry in Sydney with a submerged sink, recessed-panel cabinets, light wood cabinets, granite worktops, brown splashback, glass sheet splashback, stainless steel appliances and travertine flooring.
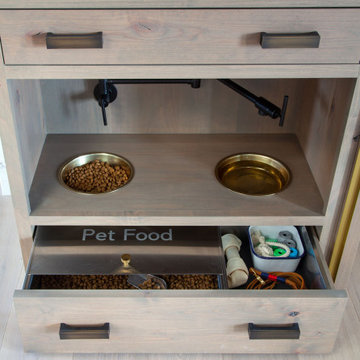
Knotty Alder Wood Island Surrounded with Anvil Metal Accents and Waterfall Legs in Franktown, Colorado. Designed by Studio Dearborn.
#StudioDearborn #Grothouse #glumber

Kitchen
Inspiration for an expansive classic single-wall kitchen in Chicago with a submerged sink, shaker cabinets, light wood cabinets, engineered stone countertops, white splashback, engineered quartz splashback, integrated appliances, light hardwood flooring, multiple islands, brown floors, white worktops and exposed beams.
Inspiration for an expansive classic single-wall kitchen in Chicago with a submerged sink, shaker cabinets, light wood cabinets, engineered stone countertops, white splashback, engineered quartz splashback, integrated appliances, light hardwood flooring, multiple islands, brown floors, white worktops and exposed beams.
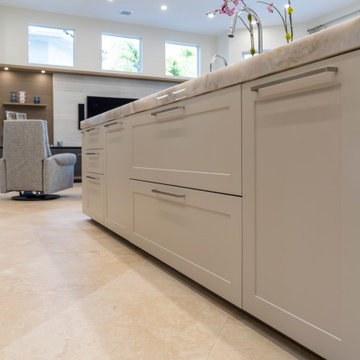
WARM PLATINUM OAK VENEER PAIRED WITH MANDORLA MATTE LACQUER DOORS IN MODERN SHAKER STYLE. COUNTER IN CRISTALLO QUARTZITE. MIELE APPLIANCES
Inspiration for an expansive contemporary l-shaped open plan kitchen in Miami with a submerged sink, flat-panel cabinets, light wood cabinets, quartz worktops, beige splashback, integrated appliances, travertine flooring, an island, beige floors and beige worktops.
Inspiration for an expansive contemporary l-shaped open plan kitchen in Miami with a submerged sink, flat-panel cabinets, light wood cabinets, quartz worktops, beige splashback, integrated appliances, travertine flooring, an island, beige floors and beige worktops.
Expansive Kitchen with Light Wood Cabinets Ideas and Designs
4
