Expansive Kitchen with Light Wood Cabinets Ideas and Designs
Refine by:
Budget
Sort by:Popular Today
121 - 140 of 2,569 photos
Item 1 of 3
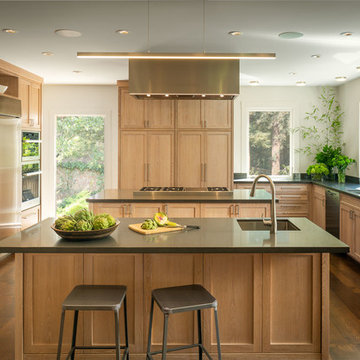
Contemporary Piedmont Kitchen, with Custom Cerused Oak Cabinets.
Large expansive windows open up to private creek and parkland. Two kitchen islands, with custom ceiling stainless steel hood. Large refrigerator and pantry. Caesarstone countertop

Expansive retro open plan kitchen in Brisbane with a double-bowl sink, light wood cabinets, wood worktops, brown splashback, wood splashback, stainless steel appliances, cork flooring, an island, brown floors, brown worktops and a vaulted ceiling.

Design ideas for an expansive modern u-shaped kitchen in Portland with a submerged sink, flat-panel cabinets, light wood cabinets, quartz worktops, grey splashback, stone slab splashback, integrated appliances, concrete flooring, an island, grey floors, grey worktops and a wood ceiling.
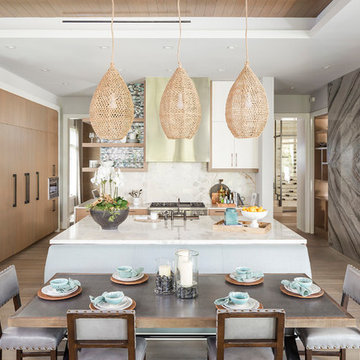
Expansive classic open plan kitchen in Orlando with a belfast sink, light wood cabinets, white splashback, marble splashback, stainless steel appliances, light hardwood flooring, an island, grey worktops and flat-panel cabinets.
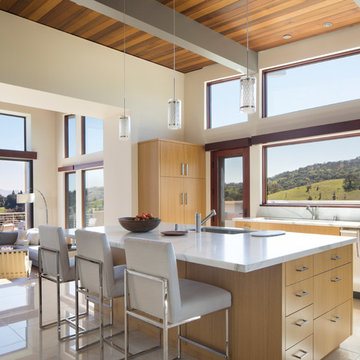
Photography by Paul Dyer
Photo of an expansive modern l-shaped open plan kitchen in San Francisco with a submerged sink, flat-panel cabinets, light wood cabinets, marble worktops, white splashback, marble splashback, stainless steel appliances, marble flooring, an island, beige floors and white worktops.
Photo of an expansive modern l-shaped open plan kitchen in San Francisco with a submerged sink, flat-panel cabinets, light wood cabinets, marble worktops, white splashback, marble splashback, stainless steel appliances, marble flooring, an island, beige floors and white worktops.
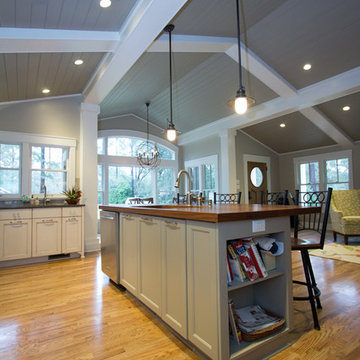
Design ideas for an expansive traditional single-wall open plan kitchen in Atlanta with a submerged sink, shaker cabinets, light wood cabinets, granite worktops, beige splashback, ceramic splashback, stainless steel appliances, medium hardwood flooring and an island.
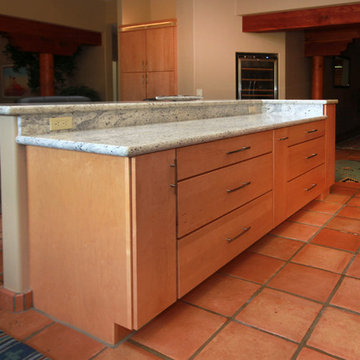
Designer: Laura Wallace
Photographer: Donna Sanchez
This is an example of an expansive contemporary l-shaped kitchen/diner in Phoenix with a submerged sink, light wood cabinets, granite worktops, white splashback, stone slab splashback, stainless steel appliances, terracotta flooring and an island.
This is an example of an expansive contemporary l-shaped kitchen/diner in Phoenix with a submerged sink, light wood cabinets, granite worktops, white splashback, stone slab splashback, stainless steel appliances, terracotta flooring and an island.
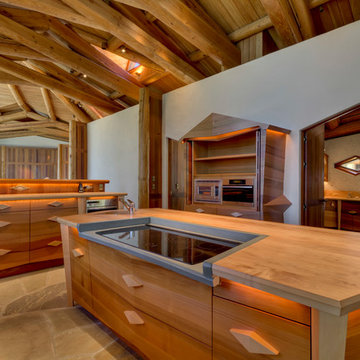
Wovoka
Kitchen Cabinets view showing Island Cabinet and tall Hutch Cabinet with it's bifold pocket doors in the open position. Solid Maple Countertops, Western Red Cedar Cabinets with special Wovoka Detailing. Architecture and Design by Costa Brown Architecture, Albert Costa lead Architect.
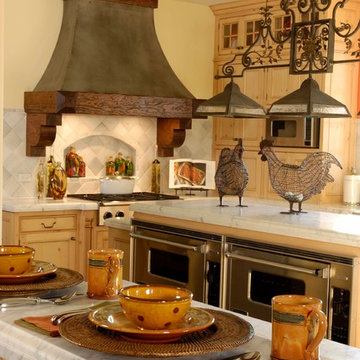
http://www.pickellbuilders.com. Photography by Linda Oyama Bryan. Country French Recessed Panel Knotty Pine Kitchen with Zinc Hood. Carrara marble countertops and backsplash.
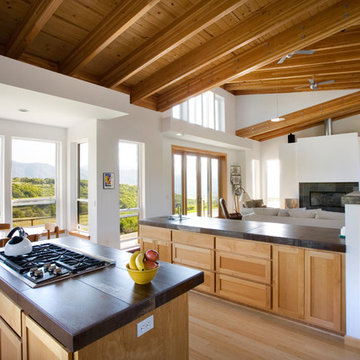
Photo of an expansive contemporary galley open plan kitchen with light wood cabinets, stainless steel appliances, medium hardwood flooring, an island, recessed-panel cabinets and brown floors.
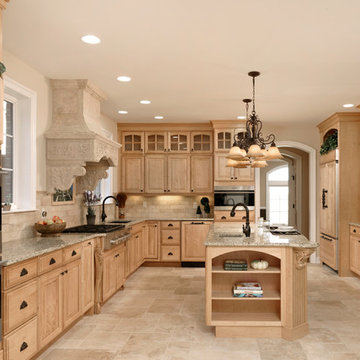
Bob Narod Photographer
Design ideas for an expansive country u-shaped kitchen/diner in DC Metro with a single-bowl sink, raised-panel cabinets, light wood cabinets, granite worktops, metro tiled splashback, stainless steel appliances, porcelain flooring and an island.
Design ideas for an expansive country u-shaped kitchen/diner in DC Metro with a single-bowl sink, raised-panel cabinets, light wood cabinets, granite worktops, metro tiled splashback, stainless steel appliances, porcelain flooring and an island.
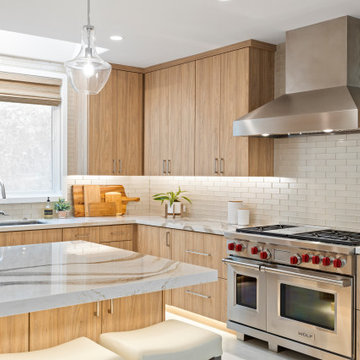
Inspiration for an expansive l-shaped kitchen/diner in San Diego with a single-bowl sink, flat-panel cabinets, light wood cabinets, engineered stone countertops, beige splashback, glass tiled splashback, stainless steel appliances, porcelain flooring, an island, grey floors and beige worktops.
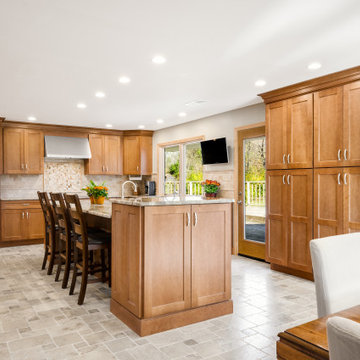
Main Line Kitchen Design's unique business model allows our customers to work with the most experienced designers and get the most competitive kitchen cabinet pricing.
How does Main Line Kitchen Design offer the best designs along with the most competitive kitchen cabinet pricing? We are a more modern and cost effective business model. We are a kitchen cabinet dealer and design team that carries the highest quality kitchen cabinetry, is experienced, convenient, and reasonable priced. Our five award winning designers work by appointment only, with pre-qualified customers, and only on complete kitchen renovations.
Our designers are some of the most experienced and award winning kitchen designers in the Delaware Valley. We design with and sell 8 nationally distributed cabinet lines. Cabinet pricing is slightly less than major home centers for semi-custom cabinet lines, and significantly less than traditional showrooms for custom cabinet lines.
After discussing your kitchen on the phone, first appointments always take place in your home, where we discuss and measure your kitchen. Subsequent appointments usually take place in one of our offices and selection centers where our customers consider and modify 3D designs on flat screen TV's. We can also bring sample doors and finishes to your home and make design changes on our laptops in 20-20 CAD with you, in your own kitchen.
Call today! We can estimate your kitchen project from soup to nuts in a 15 minute phone call and you can find out why we get the best reviews on the internet. We look forward to working with you.
As our company tag line says:
"The world of kitchen design is changing..."
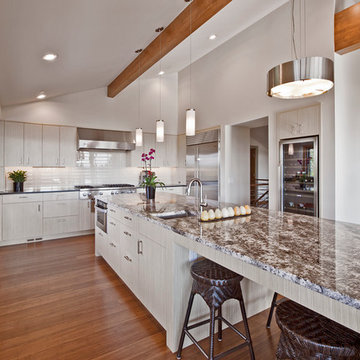
This is an example of an expansive contemporary u-shaped open plan kitchen in Seattle with a submerged sink, flat-panel cabinets, light wood cabinets, granite worktops, white splashback, glass tiled splashback, stainless steel appliances, medium hardwood flooring, an island, brown floors and grey worktops.
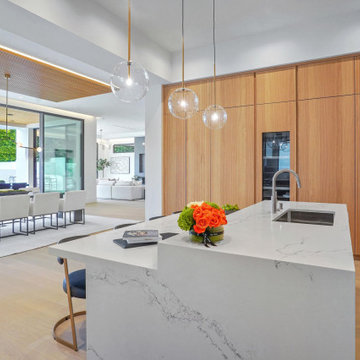
Modern Kitchen with Wood Accents. Flat panel wood cabinets and flat panel grey cabinets blended together with white marble counter and blacksplash. Round glass light pendants hang above contemporary kitchen island, white modern bar stools sit on wide plank light wood flooring.
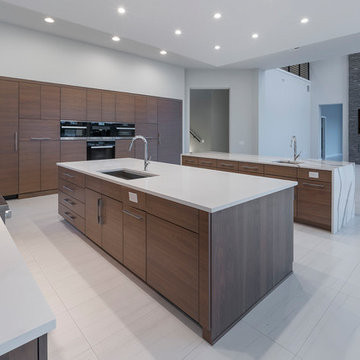
In the large, open kitchen, an 18-foot wood grain laminate feature wall seamlessly integrates appliances in a T-formation. Two kitchen islands are crafted in the contrasting countertop material, one with a wraparound white and gray quartz countertop that matches the backsplash. The second kitchen island has a white quartz surface.
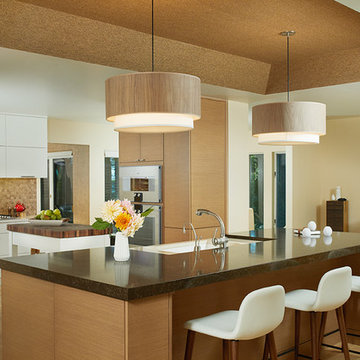
This beautiful, soft contemporary kitchen, bar and dining area are a result of combining rooms - a former closed off, galley-style kitchen and separate formal dining room - to create a comfortable, functional but sophisticated new space, open to views of Lake Michigan. "Purposeful design" with ageing-in-place in mind, the open area provides a lot of base cabinet storage for ease of access, a calm color palette and plenty of style. Photography by Ashley Avila.
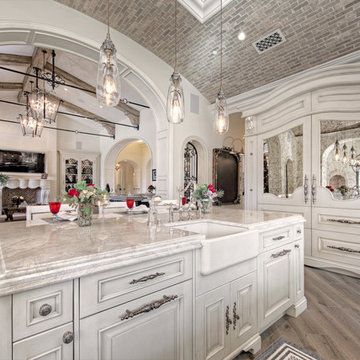
Inspiration for an expansive modern u-shaped kitchen in Phoenix with a belfast sink, raised-panel cabinets, light wood cabinets, quartz worktops, white splashback, terracotta splashback, integrated appliances, medium hardwood flooring, multiple islands, brown floors and white worktops.
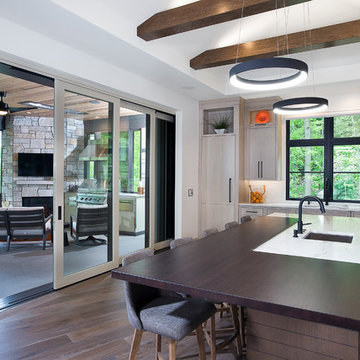
Builder: BDR Executive Custom Homes
Architect: 42 North - Architecture + Design
Interior Design: Christine DiMaria Design
Photographer: Chuck Heiney
Inspiration for an expansive modern l-shaped open plan kitchen in Grand Rapids with a submerged sink, flat-panel cabinets, light wood cabinets, white splashback, marble splashback, stainless steel appliances, an island, brown floors, quartz worktops, dark hardwood flooring and white worktops.
Inspiration for an expansive modern l-shaped open plan kitchen in Grand Rapids with a submerged sink, flat-panel cabinets, light wood cabinets, white splashback, marble splashback, stainless steel appliances, an island, brown floors, quartz worktops, dark hardwood flooring and white worktops.
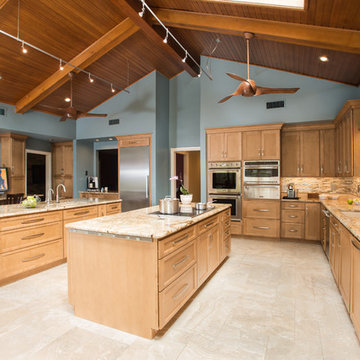
Expansive contemporary u-shaped kitchen/diner in Dallas with a submerged sink, shaker cabinets, light wood cabinets, granite worktops, multi-coloured splashback, glass tiled splashback, stainless steel appliances, porcelain flooring, multiple islands and beige floors.
Expansive Kitchen with Light Wood Cabinets Ideas and Designs
7