Expansive Kitchen with Light Wood Cabinets Ideas and Designs
Refine by:
Budget
Sort by:Popular Today
141 - 160 of 2,569 photos
Item 1 of 3
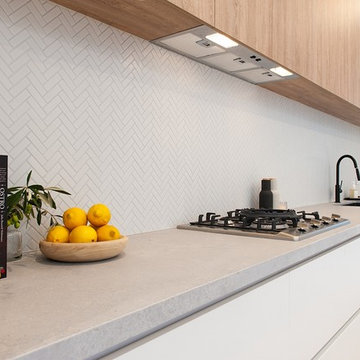
Zesta Kitchens
This is an example of an expansive scandi galley open plan kitchen in Melbourne with an integrated sink, open cabinets, light wood cabinets, engineered stone countertops, grey splashback, marble splashback, black appliances, light hardwood flooring, an island and grey worktops.
This is an example of an expansive scandi galley open plan kitchen in Melbourne with an integrated sink, open cabinets, light wood cabinets, engineered stone countertops, grey splashback, marble splashback, black appliances, light hardwood flooring, an island and grey worktops.
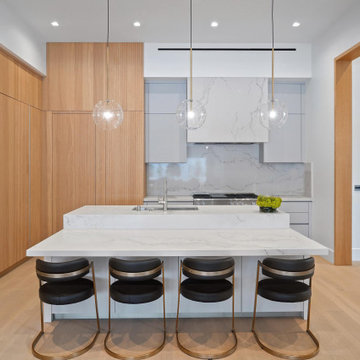
Modern Kitchen with Wood Accents. Flat panel wood cabinets and flat panel grey cabinets blended together with white marble counter and blacksplash. Round glass light pendants hang above contemporary kitchen island, white modern bar stools sit on wide plank light wood flooring.
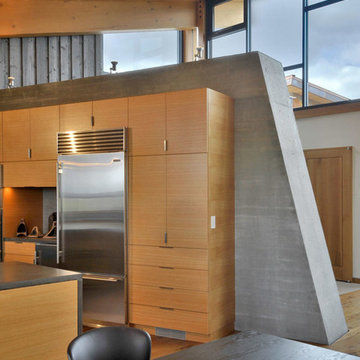
Michael Shopenn Photography
Design ideas for an expansive contemporary kitchen/diner in Denver with flat-panel cabinets, light wood cabinets, stainless steel appliances, medium hardwood flooring, an island and grey worktops.
Design ideas for an expansive contemporary kitchen/diner in Denver with flat-panel cabinets, light wood cabinets, stainless steel appliances, medium hardwood flooring, an island and grey worktops.
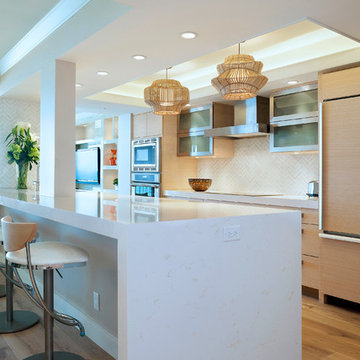
Ed Butera | ibi designs
Photo of an expansive contemporary single-wall kitchen/diner in Miami with flat-panel cabinets, light wood cabinets, laminate countertops, beige splashback, ceramic splashback, stainless steel appliances, medium hardwood flooring, a breakfast bar, brown floors and white worktops.
Photo of an expansive contemporary single-wall kitchen/diner in Miami with flat-panel cabinets, light wood cabinets, laminate countertops, beige splashback, ceramic splashback, stainless steel appliances, medium hardwood flooring, a breakfast bar, brown floors and white worktops.

Kitchen looking toward the open dining room, and entry onto a second deck area. Also, in the background is the entrance into the new addition that includes the main floor suite.

Open & airy kitchen exudes contemporary styling with warm, natural woods. Light, blond hickory cabinets make the room. Top of the line appliances & all the amenities, will bring joy to every chef. Decorative wine area, beverage fridge, ice maker & stemware display will lure you in for a drink. But don't miss the wrap-around cabinetry feature that surprises everyone.
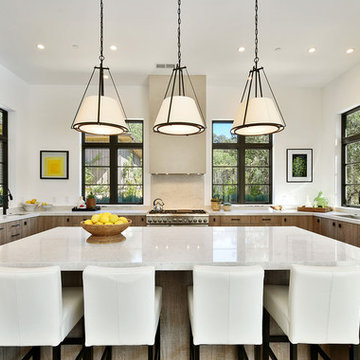
This is an example of an expansive contemporary u-shaped open plan kitchen in San Francisco with a submerged sink, flat-panel cabinets, light wood cabinets, engineered stone countertops, integrated appliances, light hardwood flooring, an island and beige floors.
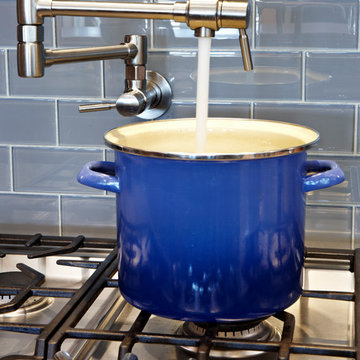
potable rainwater
Expansive contemporary u-shaped kitchen/diner in Austin with a built-in sink, flat-panel cabinets, light wood cabinets, engineered stone countertops, grey splashback, glass tiled splashback, stainless steel appliances, light hardwood flooring and an island.
Expansive contemporary u-shaped kitchen/diner in Austin with a built-in sink, flat-panel cabinets, light wood cabinets, engineered stone countertops, grey splashback, glass tiled splashback, stainless steel appliances, light hardwood flooring and an island.
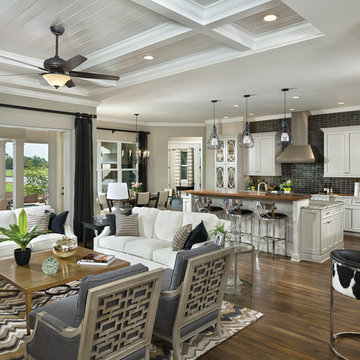
This custom kitchen features the very latest in appliances and design elements.
Design ideas for an expansive traditional kitchen/diner in Tampa with a submerged sink, recessed-panel cabinets, light wood cabinets, granite worktops, brown splashback, ceramic splashback, stainless steel appliances, medium hardwood flooring and an island.
Design ideas for an expansive traditional kitchen/diner in Tampa with a submerged sink, recessed-panel cabinets, light wood cabinets, granite worktops, brown splashback, ceramic splashback, stainless steel appliances, medium hardwood flooring and an island.
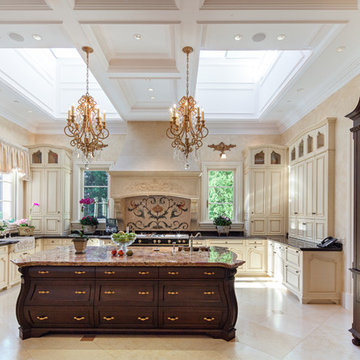
French Chateau Kitchen with antique island, Skylights, Wood Millwork Hidden Refrigerator, La Cornue Stove and Coffered Ceiling.
Miller + Miller Architectural Photography
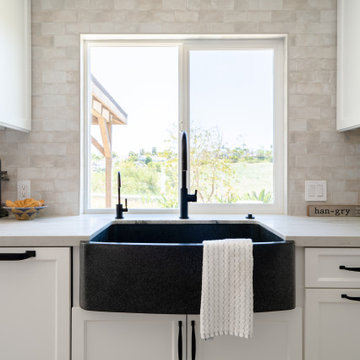
This coastal home is located in Carlsbad, California! With some remodeling and vision this home was transformed into a peaceful retreat. The remodel features an open concept floor plan with the living room flowing into the dining room and kitchen. The kitchen is made gorgeous by its custom cabinetry with a flush mount ceiling vent. The dining room and living room are kept open and bright with a soft home furnishing for a modern beach home. The beams on ceiling in the family room and living room are an eye-catcher in a room that leads to a patio with canyon views and a stunning outdoor space!
Design by Signature Designs Kitchen Bath
Contractor ADR Design & Remodel
Photos by San Diego Interior Photography
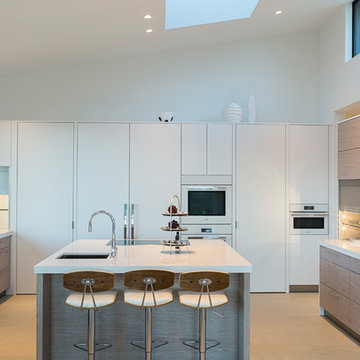
Frank Paul Perez, Red Lily Studios
This is an example of an expansive contemporary u-shaped open plan kitchen in San Francisco with a single-bowl sink, flat-panel cabinets, light wood cabinets, engineered stone countertops, integrated appliances, porcelain flooring, an island and beige floors.
This is an example of an expansive contemporary u-shaped open plan kitchen in San Francisco with a single-bowl sink, flat-panel cabinets, light wood cabinets, engineered stone countertops, integrated appliances, porcelain flooring, an island and beige floors.
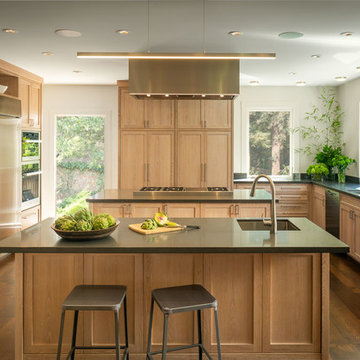
Contemporary Large Chef's Kitchen in Piedmont CA, Custom Cerused Oak Cabinets with two islands, 6 feet of refrigeration, 48" Miele Range, with Steam Oven. Large expansive windows with view of the private creek and park like grounds.
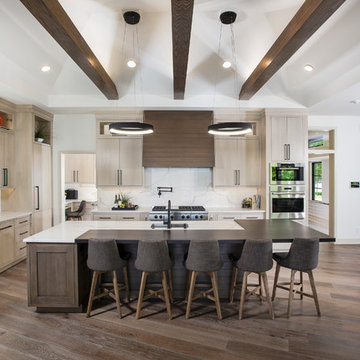
Builder: BDR Executive Custom Homes
Architect: 42 North - Architecture + Design
Interior Design: Christine DiMaria Design
Photographer: Chuck Heiney
Design ideas for an expansive modern l-shaped open plan kitchen in Grand Rapids with a submerged sink, flat-panel cabinets, light wood cabinets, white splashback, marble splashback, stainless steel appliances, an island, brown floors, quartz worktops, dark hardwood flooring and white worktops.
Design ideas for an expansive modern l-shaped open plan kitchen in Grand Rapids with a submerged sink, flat-panel cabinets, light wood cabinets, white splashback, marble splashback, stainless steel appliances, an island, brown floors, quartz worktops, dark hardwood flooring and white worktops.
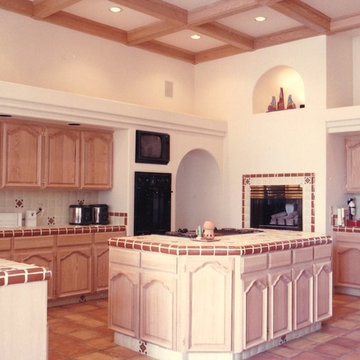
Extra large kitchen with box beam ceiling.
Hand crafted Mexican tile counters & floors
This is an example of an expansive mediterranean kitchen in Las Vegas with light wood cabinets, tile countertops, white splashback, terracotta splashback, stainless steel appliances, terracotta flooring, an island and multi-coloured floors.
This is an example of an expansive mediterranean kitchen in Las Vegas with light wood cabinets, tile countertops, white splashback, terracotta splashback, stainless steel appliances, terracotta flooring, an island and multi-coloured floors.
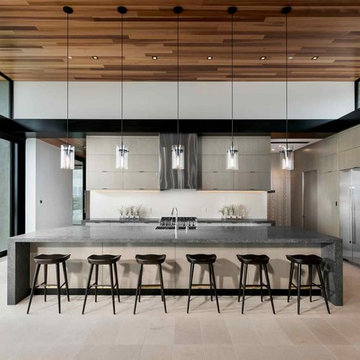
Design ideas for an expansive contemporary kitchen in Phoenix with a submerged sink, flat-panel cabinets, light wood cabinets, white splashback, stainless steel appliances, an island and beige floors.
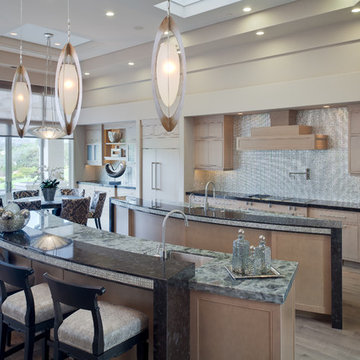
Expansive modern open plan kitchen in San Francisco with beaded cabinets, light wood cabinets, multiple islands, a double-bowl sink, marble worktops, metallic splashback, metal splashback, stainless steel appliances and medium hardwood flooring.
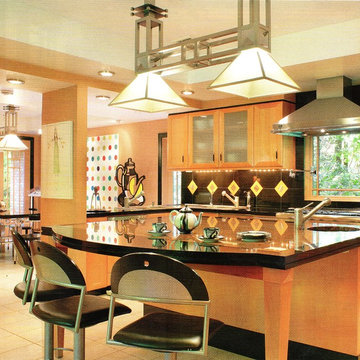
The kitchen in this Short Hills, New Jersey art collector's home is colorful and fun. The cabinets are pearwood, contrasted with black and Dakota granite. We designed the custom Wrightian light fixtures to blend with the style of the house. Modern art by Damien Hirst and Roy Lichtenstein (including the tea set!) enliven the warm and inviting space.

A view down the kitchen corridor to the living room reveals walls of storage behind white oak cabinetry that also holds major appliances. A quartz-topped island with a waterfall edge is one of two in the room. Flooring is honed limestone.
Project Details // Now and Zen
Renovation, Paradise Valley, Arizona
Architecture: Drewett Works
Builder: Brimley Development
Interior Designer: Ownby Design
Photographer: Dino Tonn
Millwork: Rysso Peters
Limestone (Demitasse) flooring and walls: Solstice Stone
Quartz countertops: Galleria of Stone
Windows (Arcadia): Elevation Window & Door
https://www.drewettworks.com/now-and-zen/
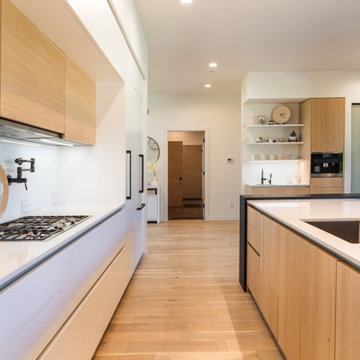
This new build in Battle Ground is the true definition of "modern farmhouse". Yes it's actually a modern house on a farm! The kitchen opens up to the outdoor entertaining area and has a nice open layout. The coffee bar on the side gets lots of use from all of the family members and keeps people out of the cooking area if they need to grab a cup of coffee or tea. Appliances are Miele and Fisher & Paykel. The bar-top is black Fenix.
Expansive Kitchen with Light Wood Cabinets Ideas and Designs
8