Expansive Kitchen with Light Wood Cabinets Ideas and Designs
Refine by:
Budget
Sort by:Popular Today
41 - 60 of 2,569 photos
Item 1 of 3
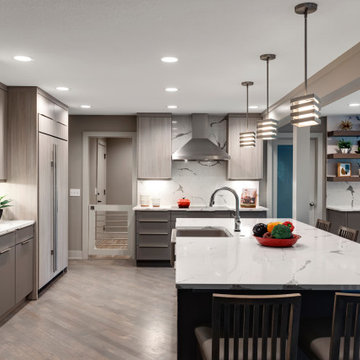
This kitchen had a fantastic head start from a previous remodel back in 2006, which opened up the space. However, our clients wanted to take it a step further. We added two structural posts to accommodate an expanded header. This change allowed us to create an inviting island that not only provides extra prep space but also offers room for six stools.
The existing maple wood floors were too beautiful to replace, so we laced into them to seamlessly blend the new square footage. The entire floor was elegantly stained grey, creating a cohesive and sophisticated look throughout the space.
The textured melamine wood grain laminate and painted slab doors for the cabinets added a touch of contemporary elegance. The Cambria Queensbury countertops, paired with a full-height backsplash, create a sleek and easy-to-maintain kitchen surface.
A upgraded kitchen is not complete without top-notch appliances. In this project, we installed a 48″ Sub-Zero refrigerator, oven, speed oven, beverage refrigerator, wine cooler, induction cooktop, and a decorative stainless hood. The cast iron farm sink found a new home in the spacious island, flanked by two dishwashers for ultimate convenience.
Initially designed as a dry bar, an overseas trip inspired our clients to upgrade to a wet bar. After experiencing the joy of sparkling water in Europe, they decided to bring this feature home. The custom-built Grohe faucet was added to provide non-sparkling and sparkling water options, thanks to a carbonated canister cleverly hidden under the sink.
To add a touch of warmth and continuity, we incorporated floating shelves made of cherry wood, stained to match the new dining room table. This not only ties the spaces together but also adds a unique design element to the wet bar area.
A pocket door leading to the mudroom and back entry, originally added in the 2006 remodel, was kept, and a custom-built dog door made of wood and metal rods was integrated. Now, the dogs can stay in the back entry yet still be part of the family action.
New windows and sliding glass doors were installed to provide breathtaking views of the lush landscape and a stunning blue stone patio with a fireplace, seamlessly connecting the interior to the outdoors.
This project showcases our commitment to marrying functionality, elegance, and innovation. If you have a unique vision for your kitchen, our team at Crystal Kitchen is here to turn it into a reality. Contact us today and let’s create your dream space together!
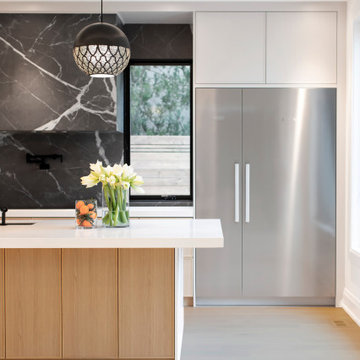
Design ideas for an expansive contemporary l-shaped kitchen/diner in Toronto with a double-bowl sink, flat-panel cabinets, light wood cabinets, engineered stone countertops, grey splashback, porcelain splashback, stainless steel appliances, light hardwood flooring, an island, beige floors and white worktops.
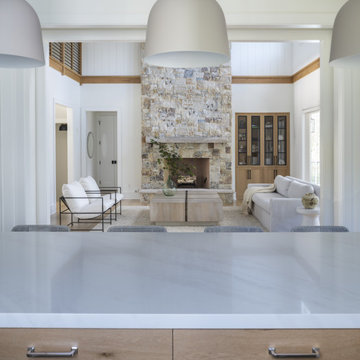
Photo of an expansive modern l-shaped open plan kitchen in Other with a belfast sink, shaker cabinets, light wood cabinets, engineered stone countertops, white splashback, marble splashback, stainless steel appliances, light hardwood flooring, an island, brown floors and white worktops.

Kitchen farm sinks, double kitchen islands, pendant lighting, and wood flooring.
Photo of an expansive midcentury u-shaped kitchen/diner in Phoenix with raised-panel cabinets, multiple islands, multicoloured worktops, a belfast sink, light wood cabinets, marble worktops, white splashback, stone tiled splashback, stainless steel appliances, medium hardwood flooring, brown floors and a drop ceiling.
Photo of an expansive midcentury u-shaped kitchen/diner in Phoenix with raised-panel cabinets, multiple islands, multicoloured worktops, a belfast sink, light wood cabinets, marble worktops, white splashback, stone tiled splashback, stainless steel appliances, medium hardwood flooring, brown floors and a drop ceiling.
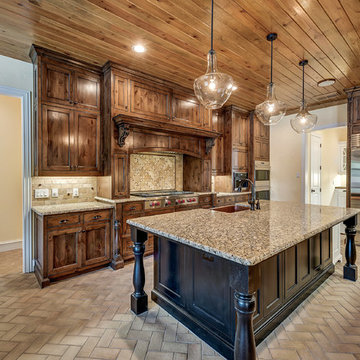
Inspiration for an expansive rustic galley kitchen/diner in Dallas with a belfast sink, recessed-panel cabinets, light wood cabinets, granite worktops, beige splashback, stone tiled splashback, stainless steel appliances, ceramic flooring, an island, beige floors and beige worktops.

A complete kitchen revamp completed in Lewis Center in 2020. With mitered edge countertops, panel appliances, full height backsplash, and exposed beams to create a transitional kitchen with a farmhouse touch. - To the left of the grand kitchen is a smaller nook with plenty of open shelving to create a fascinating space of its own.
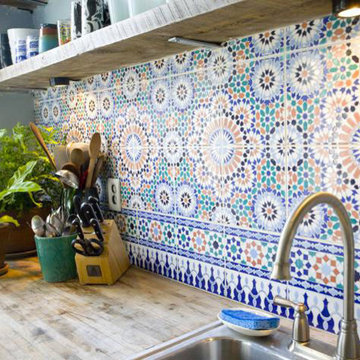
Inspiration for an expansive rustic single-wall kitchen/diner in Los Angeles with a built-in sink, open cabinets, light wood cabinets, wood worktops, multi-coloured splashback, cement tile splashback and stainless steel appliances.
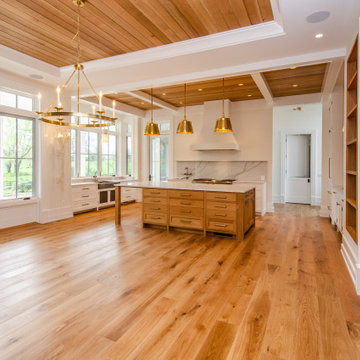
Inspiration for an expansive rural kitchen in DC Metro with shaker cabinets, light wood cabinets, engineered stone countertops, white splashback, engineered quartz splashback, coloured appliances, light hardwood flooring, an island, white worktops and a coffered ceiling.
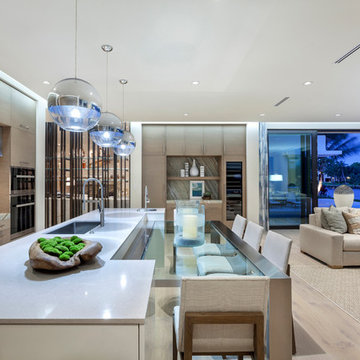
Edward C. Butera
Photo of an expansive contemporary single-wall open plan kitchen in Miami with a submerged sink, flat-panel cabinets, light wood cabinets, quartz worktops, stone slab splashback, integrated appliances, light hardwood flooring and an island.
Photo of an expansive contemporary single-wall open plan kitchen in Miami with a submerged sink, flat-panel cabinets, light wood cabinets, quartz worktops, stone slab splashback, integrated appliances, light hardwood flooring and an island.
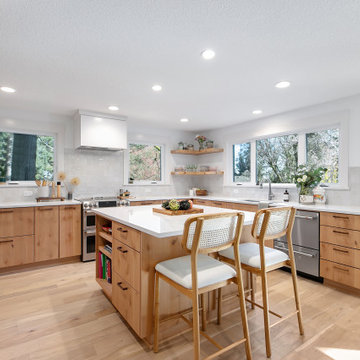
The modern range hood creates a focal point for this kitchen design in Lake Oswego, Oregon.
Inspiration for an expansive scandinavian u-shaped kitchen/diner in Portland with a built-in sink, flat-panel cabinets, light wood cabinets, engineered stone countertops, white splashback, ceramic splashback, stainless steel appliances, light hardwood flooring, an island, brown floors and white worktops.
Inspiration for an expansive scandinavian u-shaped kitchen/diner in Portland with a built-in sink, flat-panel cabinets, light wood cabinets, engineered stone countertops, white splashback, ceramic splashback, stainless steel appliances, light hardwood flooring, an island, brown floors and white worktops.
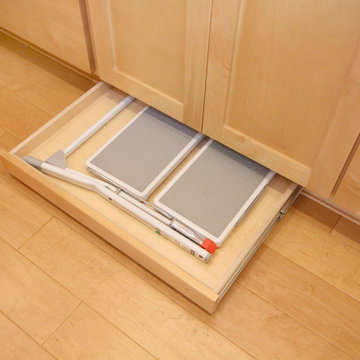
Inspiration for an expansive traditional kitchen/diner in San Francisco with a submerged sink, shaker cabinets, light wood cabinets, granite worktops, brown splashback, glass tiled splashback, stainless steel appliances, light hardwood flooring and an island.
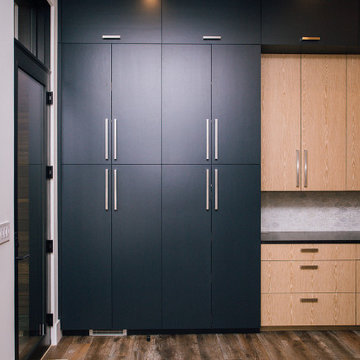
Modern white oak and blue painted custom cabinets
Design ideas for an expansive contemporary l-shaped kitchen/diner in Portland with flat-panel cabinets, light wood cabinets, multi-coloured splashback, medium hardwood flooring, an island, multicoloured worktops, a submerged sink, engineered stone countertops, metro tiled splashback, black appliances and brown floors.
Design ideas for an expansive contemporary l-shaped kitchen/diner in Portland with flat-panel cabinets, light wood cabinets, multi-coloured splashback, medium hardwood flooring, an island, multicoloured worktops, a submerged sink, engineered stone countertops, metro tiled splashback, black appliances and brown floors.
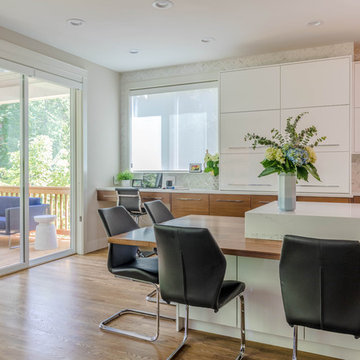
This is by far everybody’s favorite space. The kitchen is definitely the heart of the home where the dinner is getting ready, the homework is done, and in the family room the whole family can relax in front of the fireplace, while watching TV, listening to music, or playing video games. Whites with warm walnuts, light marble, and splashes of color are the key features in this modern family headquarters.
The kitchen was meticulously designed to accommodate storage for numerous kitchen gadgets, cookware, and dinnerware that the family owned. Behind these simple and clean contemporary kitchen cabinet doors, there are multiple ergonomic and functional features that make this kitchen a modern chef’s dream

The French Villa has a beautiful custom hood and range
Inspiration for an expansive vintage u-shaped enclosed kitchen in Phoenix with a belfast sink, raised-panel cabinets, light wood cabinets, quartz worktops, multi-coloured splashback, porcelain splashback, stainless steel appliances, dark hardwood flooring, multiple islands, brown floors and beige worktops.
Inspiration for an expansive vintage u-shaped enclosed kitchen in Phoenix with a belfast sink, raised-panel cabinets, light wood cabinets, quartz worktops, multi-coloured splashback, porcelain splashback, stainless steel appliances, dark hardwood flooring, multiple islands, brown floors and beige worktops.
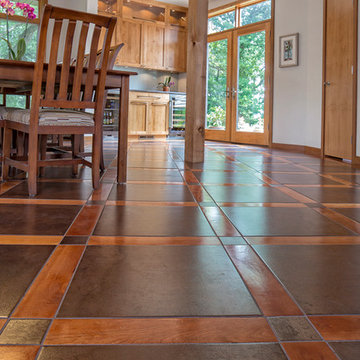
Kurt Johnson
Expansive contemporary u-shaped open plan kitchen in Omaha with a submerged sink, shaker cabinets, light wood cabinets, marble worktops, beige splashback, glass tiled splashback, stainless steel appliances, terracotta flooring and multiple islands.
Expansive contemporary u-shaped open plan kitchen in Omaha with a submerged sink, shaker cabinets, light wood cabinets, marble worktops, beige splashback, glass tiled splashback, stainless steel appliances, terracotta flooring and multiple islands.
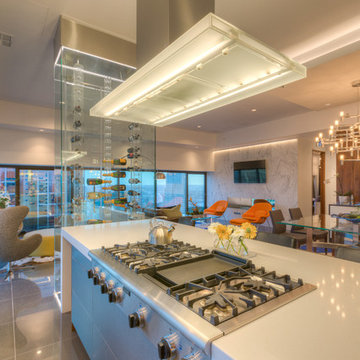
Modern Penthouse
Kansas City, MO
- High End Modern Design
- Glass Floating Wine Case
- Plaid Italian Mosaic
- Custom Designer Closet
Wesley Piercy, Haus of You Photography
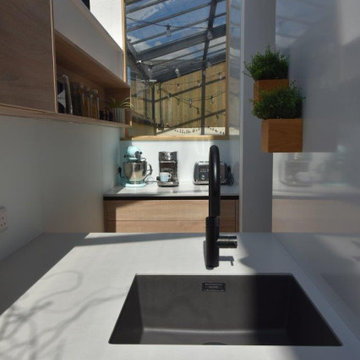
This is an example of an expansive contemporary u-shaped open plan kitchen in Manchester with a submerged sink, light wood cabinets, quartz worktops, white splashback, glass sheet splashback, black appliances, concrete flooring, an island, grey floors, white worktops and a vaulted ceiling.
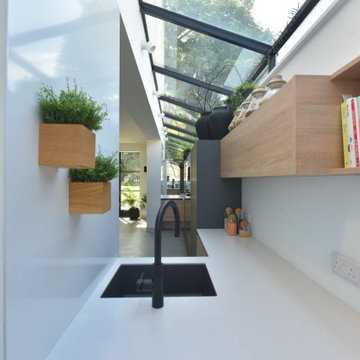
Inspiration for an expansive contemporary grey and brown u-shaped open plan kitchen in Manchester with a submerged sink, light wood cabinets, quartz worktops, white splashback, glass sheet splashback, black appliances, concrete flooring, an island, grey floors, white worktops and a vaulted ceiling.
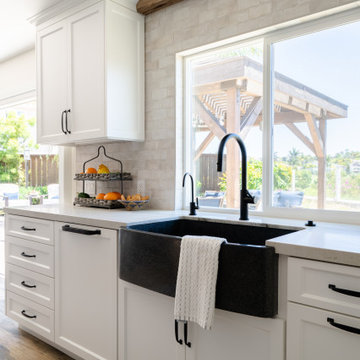
This coastal home is located in Carlsbad, California! With some remodeling and vision this home was transformed into a peaceful retreat. The remodel features an open concept floor plan with the living room flowing into the dining room and kitchen. The kitchen is made gorgeous by its custom cabinetry with a flush mount ceiling vent. The dining room and living room are kept open and bright with a soft home furnishing for a modern beach home. The beams on ceiling in the family room and living room are an eye-catcher in a room that leads to a patio with canyon views and a stunning outdoor space!
Design by Signature Designs Kitchen Bath
Contractor ADR Design & Remodel
Photos by San Diego Interior Photography

Tuscan Style kitchen designed around a grand red range.
Design ideas for an expansive mediterranean l-shaped kitchen/diner in Los Angeles with a belfast sink, recessed-panel cabinets, light wood cabinets, marble worktops, multi-coloured splashback, ceramic splashback, coloured appliances, travertine flooring, an island, beige floors, white worktops and a wood ceiling.
Design ideas for an expansive mediterranean l-shaped kitchen/diner in Los Angeles with a belfast sink, recessed-panel cabinets, light wood cabinets, marble worktops, multi-coloured splashback, ceramic splashback, coloured appliances, travertine flooring, an island, beige floors, white worktops and a wood ceiling.
Expansive Kitchen with Light Wood Cabinets Ideas and Designs
3